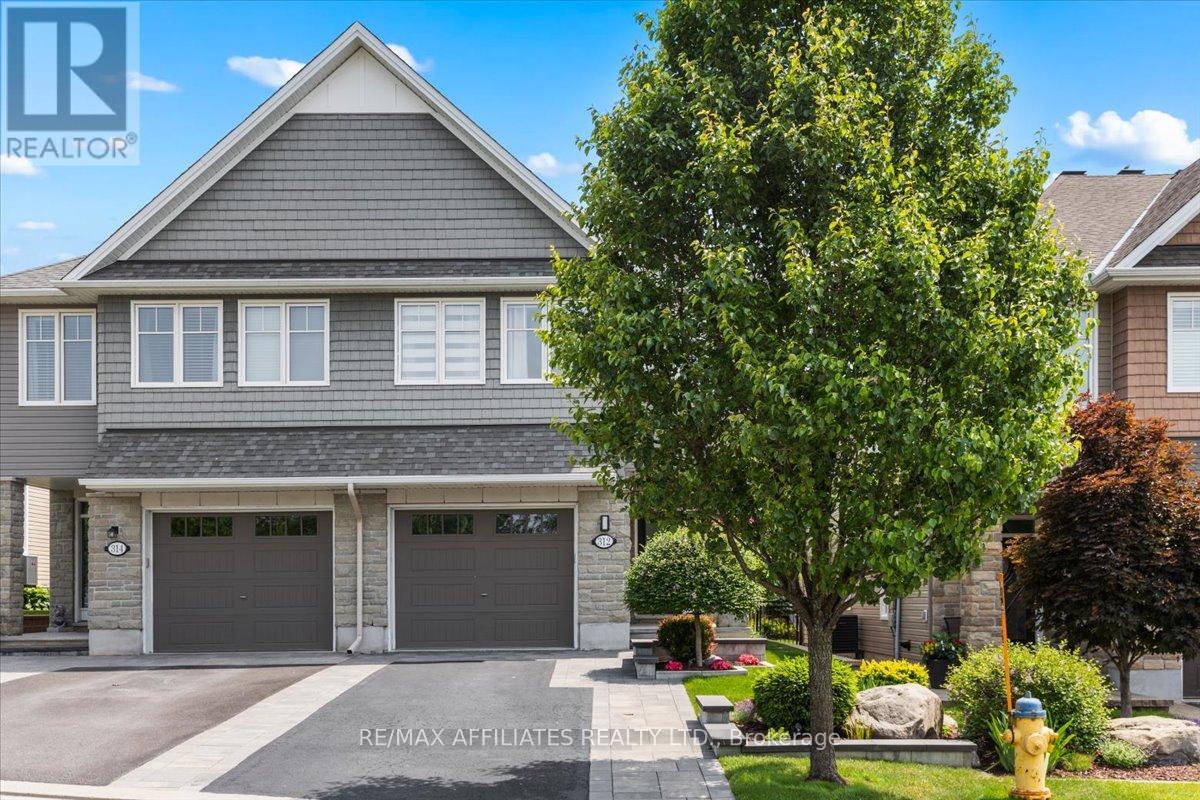3 卧室
3 浴室
1500 - 2000 sqft
壁炉
中央空调
风热取暖
$850,000
Welcome to this exceptional Tamarack Folkstone model, a beautifully upgraded 3-bedroom, 3-bathroom semi-detached home offering over 2,200 sq. ft. of thoughtfully designed living space, including a fully finished 400 sq. ft. family room in the basement. Situated on a premium lot directly facing Millstone Park, this home offers a peaceful setting with stunning views & no rear neighbours. Professionally landscaped front yard, lush gardens, & custom outdoor lighting that elevate the curb appeal. Natural maple hardwood floors throughout the main living areas, stylish interior doors, and upgraded hardware. Bright open-concept main level features a chef-inspired kitchen with quartz countertops, an induction cooktop, a wall oven & microwave combo, a stainless steel dishwasher, a large walk-in pantry, & two bar stools. Dining & living rooms are warm & inviting, with elegant light fixtures & modern chandeliers. Upstairs, 3 generously sized bedrooms, including a luxurious primary suite with a spa-like en-suite bathroom. Enjoy the 6-foot freestanding tub, a separate glass-enclosed shower, and a spacious walk-in closet with custom shelving. All bathrooms are finished with elongated touchless toilets & premium upgrades. The oversized laundry room is designed for convenience, featuring quartz counters, custom cabinetry, and a deep stainless-steel sink. Downstairs, the fully finished basement is a cozy retreat featuring a custom natural gas fireplace with detailed surround, controlled by its thermostat. The insulated and oversized garage features epoxy flooring, drywall, paint, and a Bluetooth-enabled opener with a backup battery. The backyard is a private oasis, perfect for entertaining, with a large cedar gazebo, ceiling fan, composite deck with aluminum railing, interlock patio, retractable electric awning, PVC fencing, a wired shed, and a natural gas BBQ hookup. This home offers the perfect blend of comfort, style, and functionality in a peaceful and desirable location. (id:44758)
房源概要
|
MLS® Number
|
X12222826 |
|
房源类型
|
民宅 |
|
社区名字
|
1110 - Camelot |
|
附近的便利设施
|
公共交通 |
|
总车位
|
3 |
详 情
|
浴室
|
3 |
|
地上卧房
|
3 |
|
总卧房
|
3 |
|
公寓设施
|
Fireplace(s) |
|
赠送家电包括
|
报警系统, Blinds, Central Vacuum, Cooktop, 洗碗机, Garage Door Opener, Water Heater, 微波炉, 烤箱, Storage Shed, 冰箱 |
|
地下室进展
|
已装修 |
|
地下室类型
|
N/a (finished) |
|
施工种类
|
Semi-detached |
|
空调
|
中央空调 |
|
外墙
|
砖 Facing, 乙烯基壁板 |
|
壁炉
|
有 |
|
Fireplace Total
|
1 |
|
地基类型
|
混凝土浇筑 |
|
客人卫生间(不包含洗浴)
|
1 |
|
供暖方式
|
天然气 |
|
供暖类型
|
压力热风 |
|
储存空间
|
2 |
|
内部尺寸
|
1500 - 2000 Sqft |
|
类型
|
独立屋 |
|
设备间
|
市政供水 |
车 位
土地
|
英亩数
|
无 |
|
围栏类型
|
Fenced Yard |
|
土地便利设施
|
公共交通 |
|
污水道
|
Sanitary Sewer |
|
土地深度
|
113 Ft ,2 In |
|
土地宽度
|
25 Ft ,10 In |
|
不规则大小
|
25.9 X 113.2 Ft |
房 间
| 楼 层 |
类 型 |
长 度 |
宽 度 |
面 积 |
|
二楼 |
主卧 |
3.9 m |
5.3 m |
3.9 m x 5.3 m |
|
二楼 |
第二卧房 |
3.11 m |
4.15 m |
3.11 m x 4.15 m |
|
二楼 |
第三卧房 |
2.77 m |
3.66 m |
2.77 m x 3.66 m |
|
地下室 |
娱乐,游戏房 |
5.3 m |
7.34 m |
5.3 m x 7.34 m |
|
一楼 |
客厅 |
3.41 m |
7.62 m |
3.41 m x 7.62 m |
|
一楼 |
餐厅 |
2.54 m |
4.11 m |
2.54 m x 4.11 m |
|
一楼 |
厨房 |
2.55 m |
3.63 m |
2.55 m x 3.63 m |
https://www.realtor.ca/real-estate/28472968/312-mishawashkode-street-ottawa-1110-camelot






















































