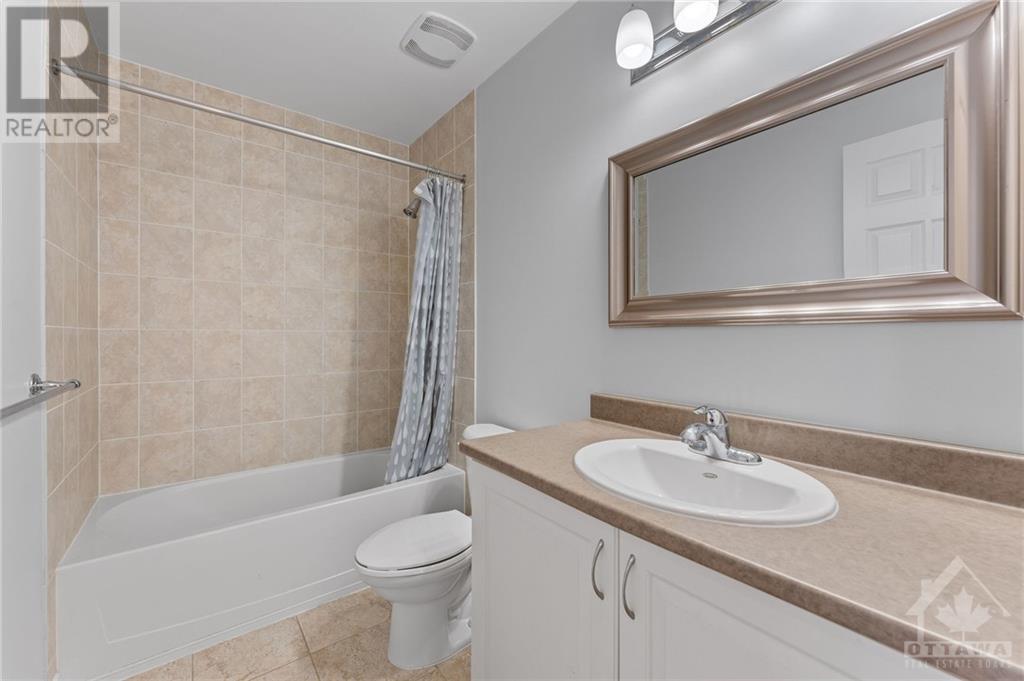3 卧室
3 浴室
中央空调
风热取暖
$612,900
Welcome to this stunning 3-bedroom, 2.5-bathroom end-unit townhome boasting approximately 1,845 square feet of beautifully designed living space. Located in a serene neighborhood, this home combines style, comfort, and convenience. Upon entering, you're greeted by an open-concept main level filled with natural light. The kitchen features modern appliances, ample cabinetry, and a breakfast bar perfect for morning coffee or casual meals. The adjoining dining and living areas create an ideal space for entertaining or cozy evenings at home. Upstairs, the primary suite offers a private retreat with a spacious walk-in closet and an ensuite bathroom. Two additional bedrooms and a full bathroom provide ample space for family, guests, or a home office. The lower level features a finished rec room, perfect for a home gym, media room, or play area. Additional perks include dedicated parking and ample storage. Don't miss the opportunity to make this versatile, inviting home your own! (id:44758)
房源概要
|
MLS® Number
|
1420117 |
|
房源类型
|
民宅 |
|
临近地区
|
Avalon |
|
附近的便利设施
|
公共交通, Recreation Nearby, 购物 |
|
总车位
|
3 |
详 情
|
浴室
|
3 |
|
地上卧房
|
3 |
|
总卧房
|
3 |
|
赠送家电包括
|
冰箱, 洗碗机, 烘干机, Hood 电扇, 炉子, 洗衣机, Blinds |
|
地下室进展
|
已装修 |
|
地下室类型
|
全完工 |
|
施工日期
|
2011 |
|
空调
|
中央空调 |
|
外墙
|
砖 |
|
Flooring Type
|
Carpeted, Hardwood, Tile |
|
地基类型
|
混凝土浇筑 |
|
客人卫生间(不包含洗浴)
|
1 |
|
供暖方式
|
天然气 |
|
供暖类型
|
压力热风 |
|
储存空间
|
2 |
|
类型
|
联排别墅 |
|
设备间
|
市政供水 |
车 位
土地
|
英亩数
|
无 |
|
土地便利设施
|
公共交通, Recreation Nearby, 购物 |
|
污水道
|
城市污水处理系统 |
|
土地深度
|
98 Ft ,5 In |
|
土地宽度
|
26 Ft ,1 In |
|
不规则大小
|
26.05 Ft X 98.43 Ft |
|
规划描述
|
R3z[1684] |
房 间
| 楼 层 |
类 型 |
长 度 |
宽 度 |
面 积 |
|
二楼 |
主卧 |
|
|
13'2" x 15'6" |
|
二楼 |
三件套浴室 |
|
|
Measurements not available |
|
二楼 |
卧室 |
|
|
9'9" x 11'7" |
|
二楼 |
卧室 |
|
|
9'4" x 10'7" |
|
二楼 |
四件套浴室 |
|
|
Measurements not available |
|
地下室 |
家庭房 |
|
|
11'10" x 22'8" |
|
一楼 |
大型活动室 |
|
|
12'1" x 23'4" |
|
一楼 |
厨房 |
|
|
10'0" x 10'0" |
|
一楼 |
Eating Area |
|
|
10'0" x 8'0" |
https://www.realtor.ca/real-estate/27664120/313-ravenswood-way-ottawa-avalon


































