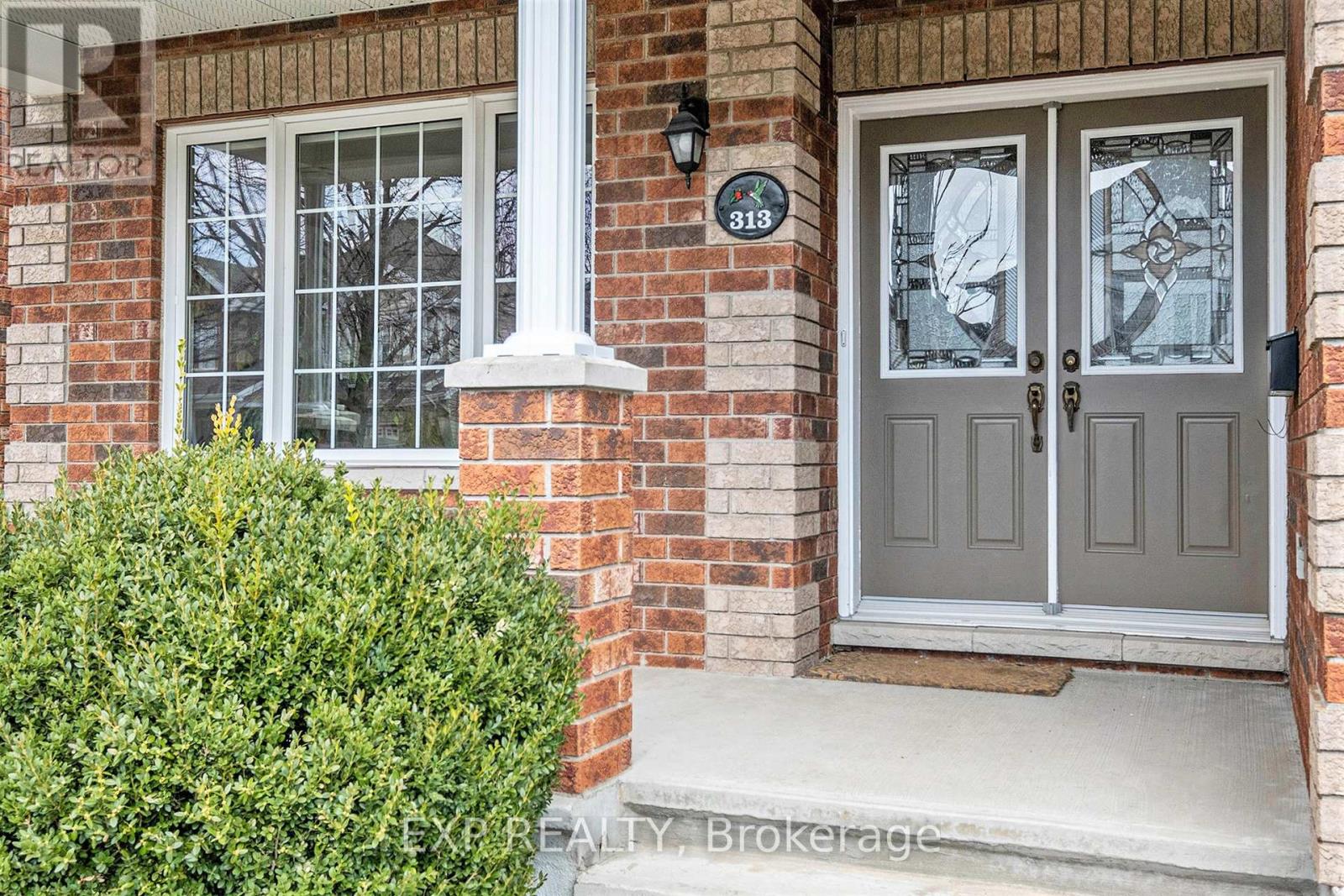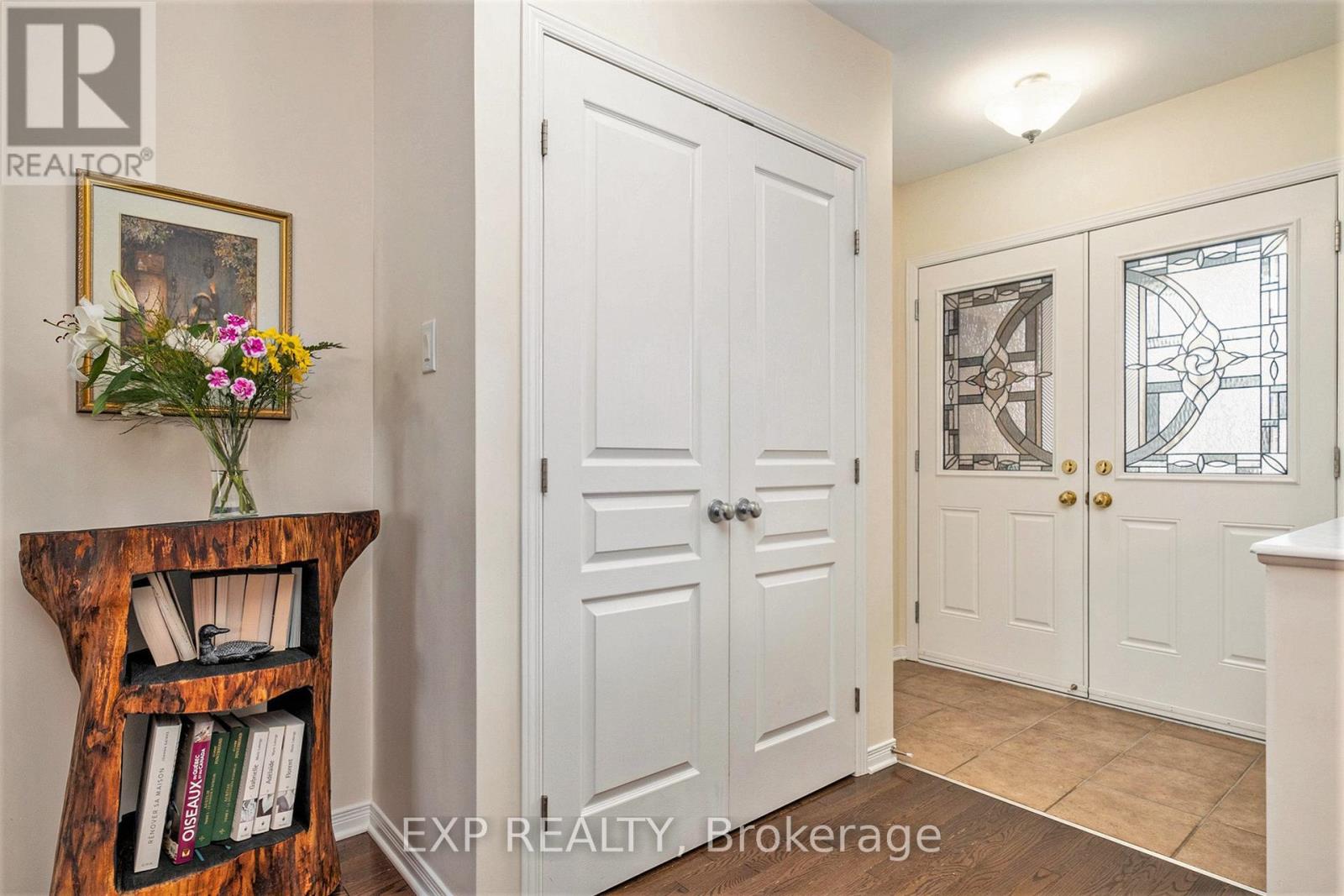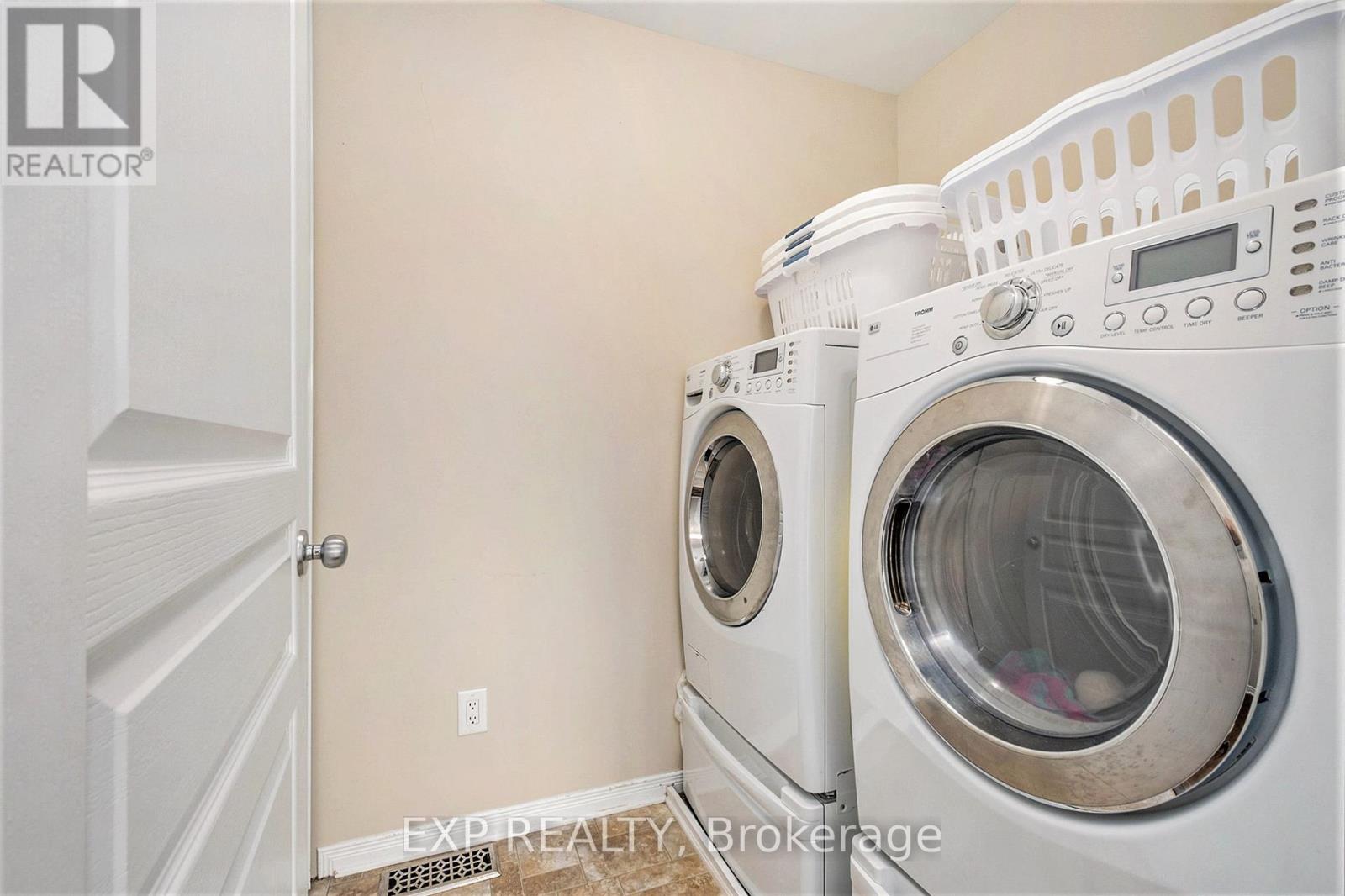4 卧室
3 浴室
2500 - 3000 sqft
壁炉
中央空调
风热取暖
$949,900
Welcome to 313 Wild Iris, a stunning 4-bedroom plus loft, 2.5-bath Valecraft home in the beautifully designed community of Deerfield Village. Built in 2007 with over $100,000 in upgrades, this EnergyStar-certified home offers exceptional energy efficiency, quality construction, and incredible natural light through oversized windows. The open-concept layout features a high-end kitchen with solid hardwood cabinetry, a walk-in pantry, and an eat-in area with patio doors leading to the backyard. Enjoy hardwood flooring throughout the main level, staircases, and upper hallway, and a cozy three-sided gas fireplace. Upstairs, enjoy heated floors in the bathrooms, a luxurious primary ensuite with a double glass shower and soaker tub for two, and a large second-floor laundry room. Additional highlights include central air with integrated humidifier, Wi-Fi-enabled Ecobee thermostats, custom motorized Hunter Douglas blinds (2023), and smart irrigation with a rain sensor. The fully fenced (PVC) backyard is a private retreat with professional landscaping by HGTVs Paul Lafrance (Decked Out, 2016), a composite deck, a gas firepit, and a hot tub under a pergola. Major updates include a new roof (2024) with 50-year shingles and transferable 30-year labor warranty, and new aluminum caping and weather-stripping (2024) on the Garage Doors. Gas hookups for BBQ and firepit are in place. Enjoy living steps from parks, a pond, water games, a soccer field, baseball diamond, tennis courts, and a 1.6 km paved path that loops around the community, bordered by Ottawa's lush Greenbelt. A rare opportunity to own a meticulously maintained, move-in-ready home in one of Ottawa's most charming neighbourhoods! (id:44758)
Open House
此属性有开放式房屋!
开始于:
2:00 pm
结束于:
4:00 pm
房源概要
|
MLS® Number
|
X12107609 |
|
房源类型
|
民宅 |
|
社区名字
|
2605 - Blossom Park/Kemp Park/Findlay Creek |
|
总车位
|
6 |
详 情
|
浴室
|
3 |
|
地上卧房
|
4 |
|
总卧房
|
4 |
|
公寓设施
|
Fireplace(s) |
|
赠送家电包括
|
Garage Door Opener Remote(s), 洗碗机, 烘干机, Hood 电扇, 微波炉, 炉子, 洗衣机, 窗帘, 冰箱 |
|
地下室类型
|
Full |
|
施工种类
|
独立屋 |
|
空调
|
中央空调 |
|
外墙
|
砖, 乙烯基壁板 |
|
壁炉
|
有 |
|
Fireplace Total
|
1 |
|
Flooring Type
|
Hardwood |
|
地基类型
|
混凝土浇筑 |
|
客人卫生间(不包含洗浴)
|
1 |
|
供暖方式
|
天然气 |
|
供暖类型
|
压力热风 |
|
储存空间
|
2 |
|
内部尺寸
|
2500 - 3000 Sqft |
|
类型
|
独立屋 |
|
设备间
|
市政供水 |
车 位
土地
|
英亩数
|
无 |
|
污水道
|
Sanitary Sewer |
|
土地深度
|
98 Ft ,4 In |
|
土地宽度
|
45 Ft ,10 In |
|
不规则大小
|
45.9 X 98.4 Ft |
房 间
| 楼 层 |
类 型 |
长 度 |
宽 度 |
面 积 |
|
二楼 |
Loft |
2.95 m |
2.9 m |
2.95 m x 2.9 m |
|
二楼 |
洗衣房 |
2.43 m |
1.51 m |
2.43 m x 1.51 m |
|
二楼 |
浴室 |
2.2 m |
2.5 m |
2.2 m x 2.5 m |
|
二楼 |
主卧 |
7.08 m |
4.48 m |
7.08 m x 4.48 m |
|
二楼 |
第二卧房 |
3.57 m |
4.69 m |
3.57 m x 4.69 m |
|
二楼 |
第三卧房 |
3.64 m |
3 m |
3.64 m x 3 m |
|
二楼 |
Bedroom 4 |
3.68 m |
4.23 m |
3.68 m x 4.23 m |
|
一楼 |
客厅 |
3.56 m |
4.15 m |
3.56 m x 4.15 m |
|
一楼 |
餐厅 |
3.06 m |
3.25 m |
3.06 m x 3.25 m |
|
一楼 |
厨房 |
3.06 m |
4.29 m |
3.06 m x 4.29 m |
|
一楼 |
Eating Area |
4.29 m |
2.71 m |
4.29 m x 2.71 m |
|
一楼 |
家庭房 |
4.95 m |
4.28 m |
4.95 m x 4.28 m |
|
一楼 |
Office |
3.66 m |
3.51 m |
3.66 m x 3.51 m |
设备间
https://www.realtor.ca/real-estate/28223335/313-wild-iris-avenue-ottawa-2605-blossom-parkkemp-parkfindlay-creek











































