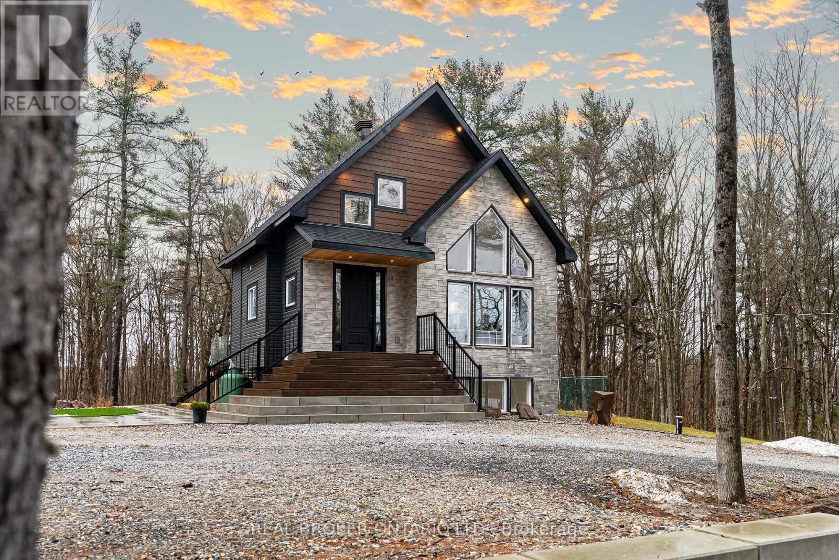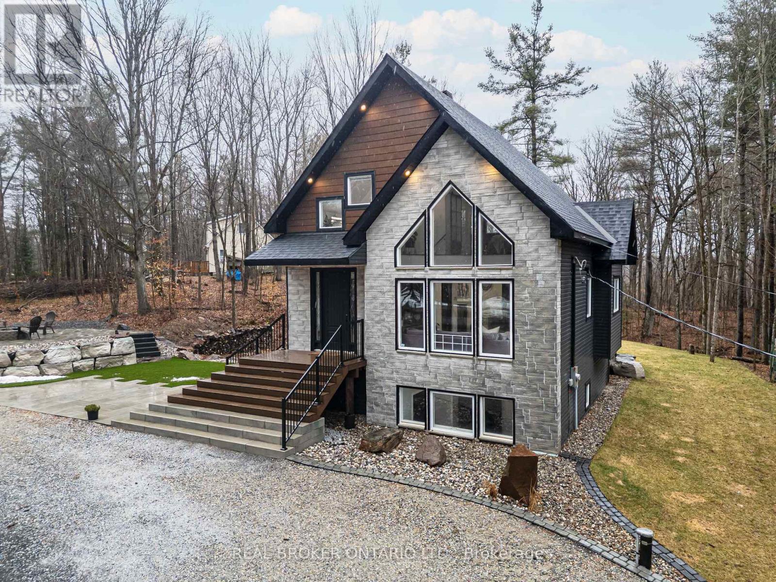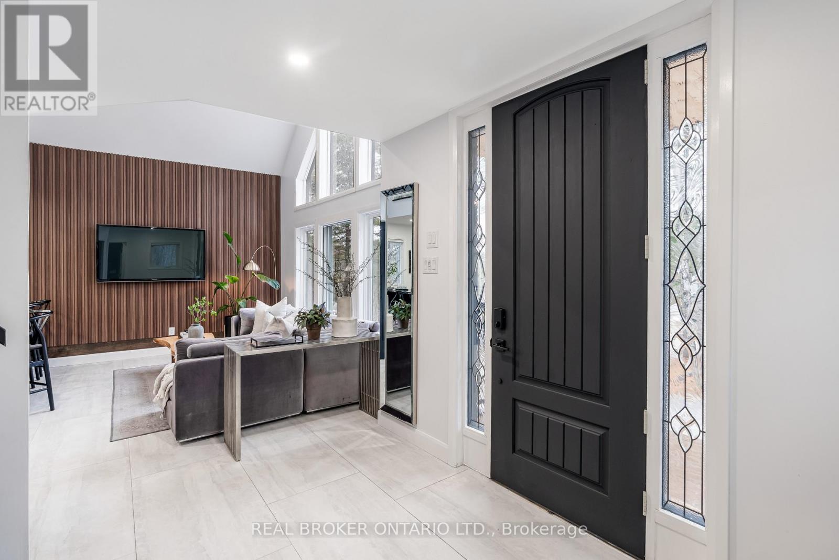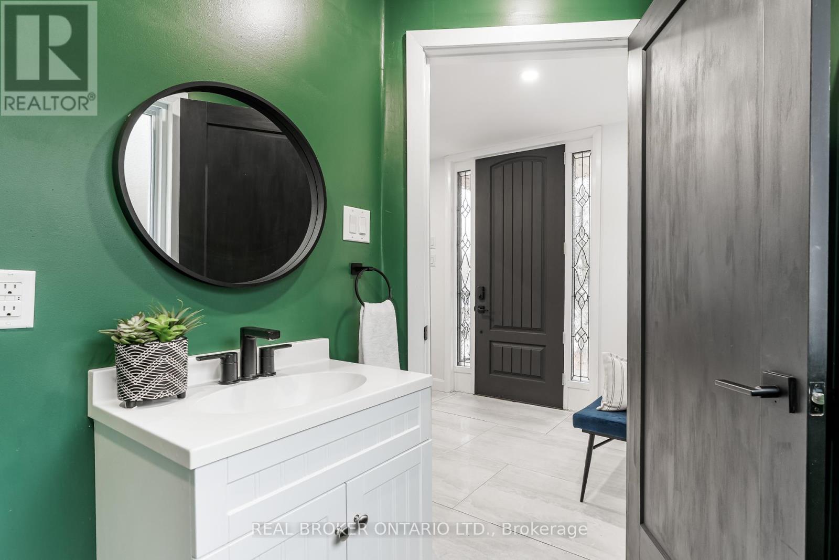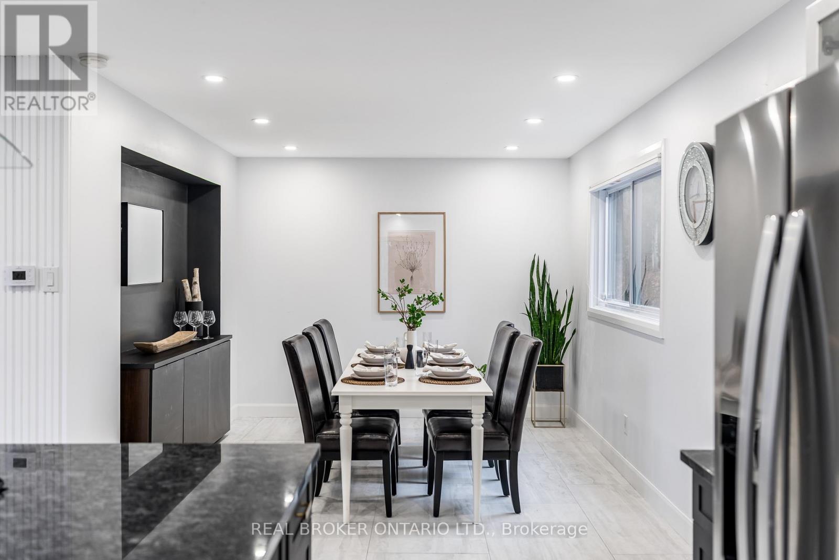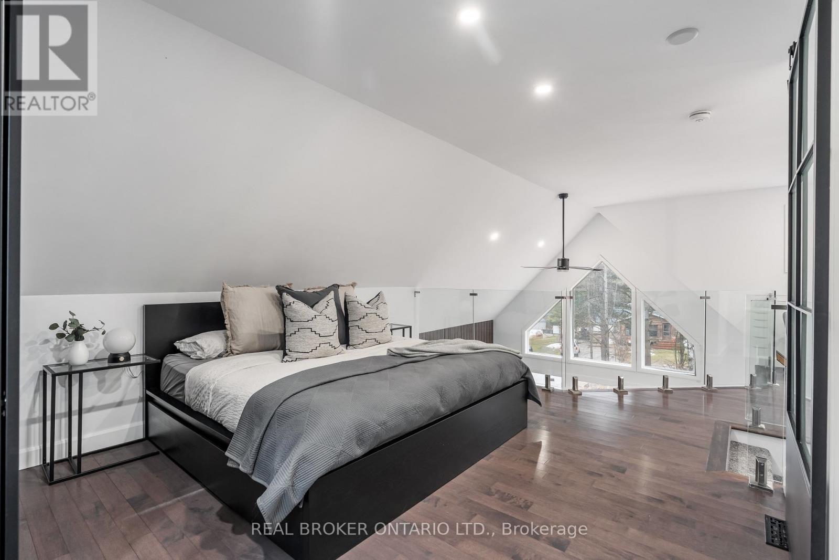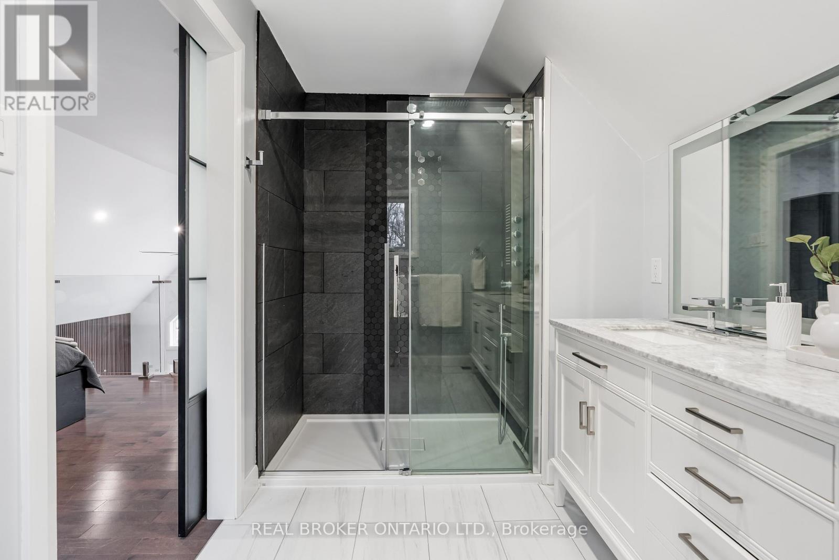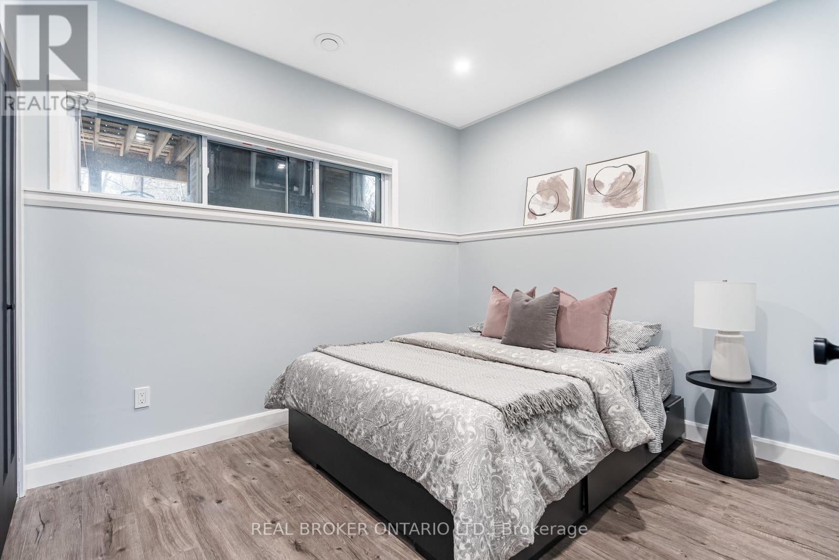3 卧室
3 浴室
1100 - 1500 sqft
中央空调
风热取暖
Landscaped
$789,900
Escape the hustle and bustle of the city and discover the perfect blend of modern design and Nordic charm in this stunning 2021-built chalet-style home. Nestled on a one-acre, treed lot in cottage country, this property offers both style and substance. Outside, the features are next level. A massive 33' x 44' insulated garage with EV charger installed will comfortably fits four full-size vehicles; plenty of space for boats, ATVs, and snowmobiles. The professionally landscaped grounds include interlock walkways, a custom fire pit area, a sprawling patio, and a partially covered deck with a built-in hot tub perfect for relaxing after a day of adventure. Inside, natural light floods the open-concept main level, where 17' vaulted ceilings and a wall of south-facing, two-storey windows create a bright, airy living space. The sleek yet functional kitchen features two-tone cabinetry, black stone countertops, a slide-in range island, and a spacious 4-seater peninsula, making it the ultimate spot for cooking, entertaining, and gathering. The entire second floor is your private primary retreat, complete with hardwood floors, glass railings, a spa-like ensuite, and an open, airy design. Downstairs, two bright bedrooms (thanks to 9' ceilings and large windows), a full bath, and a cozy sitting area provide additional living space with a sense of separation from the main level. Located just 15-20 minutes from Perth & Westport, and close to multiple lakes and boat launches, this is a dream home for outdoor enthusiasts. The Tay Valley Traverse and Trans Canada Trail are just minutes away, offering endless adventure. BONUS: A snowmobile is included, so you'll be ready to hit the trails next winter! Whether it's your full-time home or the ultimate getaway, this modern chalet is move-in ready. (id:44758)
房源概要
|
MLS® Number
|
X12046592 |
|
房源类型
|
民宅 |
|
社区名字
|
905 - Bathurst/Burgess & Sherbrooke (South Sherbrooke) Twp |
|
特征
|
树木繁茂的地区, 无地毯 |
|
总车位
|
10 |
|
结构
|
Deck, Patio(s) |
详 情
|
浴室
|
3 |
|
地上卧房
|
3 |
|
总卧房
|
3 |
|
Age
|
0 To 5 Years |
|
赠送家电包括
|
Hot Tub, Garage Door Opener Remote(s), Water Softener, Water Heater, 洗碗机, 烘干机, Garage Door Opener, Hood 电扇, 炉子, 洗衣机, 窗帘, 冰箱 |
|
地下室进展
|
已装修 |
|
地下室类型
|
全完工 |
|
施工种类
|
独立屋 |
|
空调
|
中央空调 |
|
外墙
|
石, 乙烯基壁板 |
|
地基类型
|
混凝土浇筑 |
|
客人卫生间(不包含洗浴)
|
1 |
|
供暖方式
|
Propane |
|
供暖类型
|
压力热风 |
|
储存空间
|
2 |
|
内部尺寸
|
1100 - 1500 Sqft |
|
类型
|
独立屋 |
车 位
土地
|
英亩数
|
无 |
|
Landscape Features
|
Landscaped |
|
污水道
|
Septic System |
|
不规则大小
|
236 X 395 Acre |
房 间
| 楼 层 |
类 型 |
长 度 |
宽 度 |
面 积 |
|
二楼 |
主卧 |
4.51 m |
3.7 m |
4.51 m x 3.7 m |
|
二楼 |
浴室 |
3.29 m |
1.96 m |
3.29 m x 1.96 m |
|
Lower Level |
浴室 |
2.6 m |
1.58 m |
2.6 m x 1.58 m |
|
Lower Level |
洗衣房 |
3.4 m |
3.29 m |
3.4 m x 3.29 m |
|
Lower Level |
起居室 |
2.55 m |
2.35 m |
2.55 m x 2.35 m |
|
Lower Level |
第二卧房 |
3.72 m |
3.29 m |
3.72 m x 3.29 m |
|
Lower Level |
第三卧房 |
3.3 m |
3.06 m |
3.3 m x 3.06 m |
|
一楼 |
门厅 |
3.33 m |
2.2 m |
3.33 m x 2.2 m |
|
一楼 |
客厅 |
4.42 m |
3.56 m |
4.42 m x 3.56 m |
|
一楼 |
厨房 |
4.67 m |
3.04 m |
4.67 m x 3.04 m |
|
一楼 |
餐厅 |
4.85 m |
3.29 m |
4.85 m x 3.29 m |
|
Other |
衣帽间 |
3.05 m |
2.54 m |
3.05 m x 2.54 m |
https://www.realtor.ca/real-estate/28085503/314-maberly-station-road-tay-valley-905-bathurstburgess-sherbrooke-south-sherbrooke-twp


