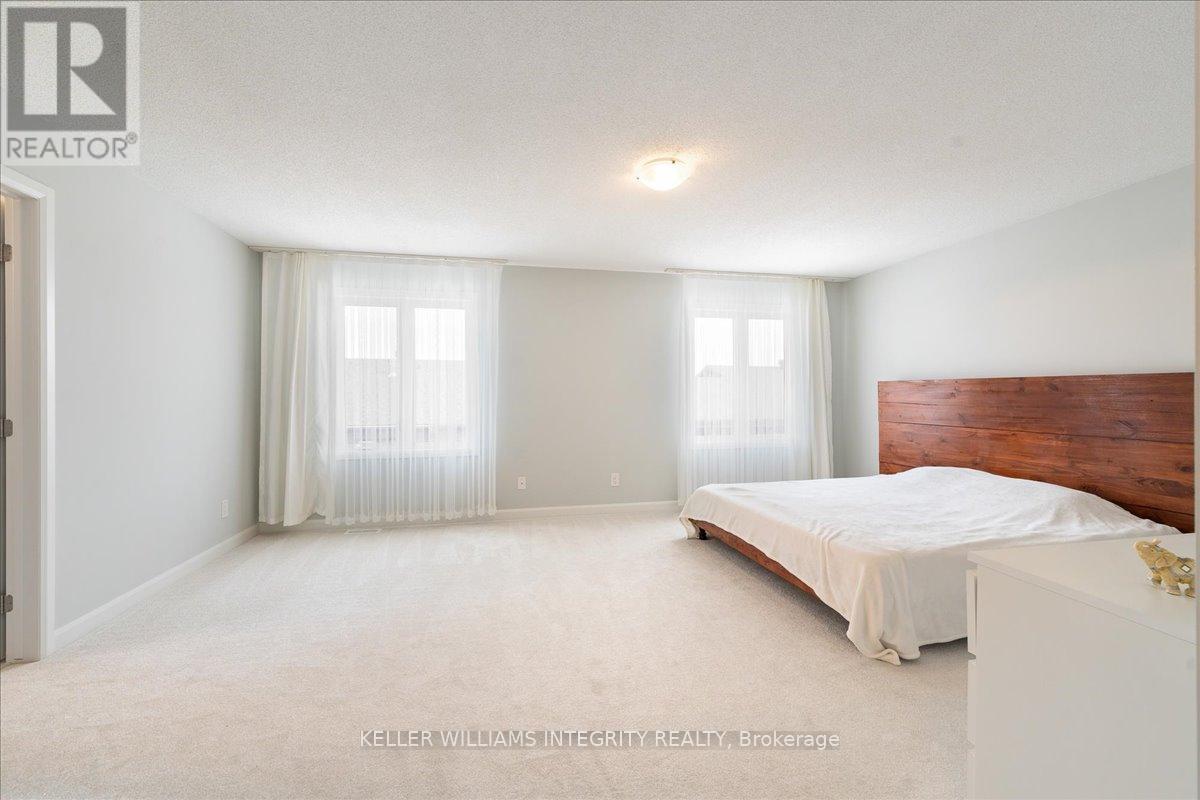4 卧室
3 浴室
2500 - 2749 sqft
壁炉
中央空调
风热取暖
$784,900
Stunning lightly lived 4 bedroom, 3 bathroom home offering 2,638 sqft of living space + basement located in family friendly Morris Village! Beautiful curb appeal as you pull up the driveway extended with interlock fitting 4 cars, bringing you to the welcoming foyer with large closet, gleaming hardwood floors start as you pass by the convenient partial bathroom, mudroom entrance from the garage and main floor office/den before entering the spectacular open concept great room with fireplace, wall of windows allowing tons of natural light in, dedicated dining room and gorgeous kitchen with white cabinets, marble counters, sizeable island and stainless steel appliances. Upstairs are the 4 generous size bedrooms included the primary bedroom with 2 walk-in closets and a gorgeous 5 piece ensuite with glass shower, dual vanity and soaker tub, 3 other bedroom, a full bathroom and laundry room with storage and sink. The unspoiled basement awaits your final touch and offers tons of possibilities with 2 large windows and a rough-in for future bathroom. Steps to Deschamps Park, Alain Potvin Park and walking distance to multiple schools! This one is sure to impress! (id:44758)
房源概要
|
MLS® Number
|
X12019434 |
|
房源类型
|
民宅 |
|
社区名字
|
607 - Clarence/Rockland Twp |
|
设备类型
|
热水器 |
|
总车位
|
6 |
|
租赁设备类型
|
热水器 |
|
结构
|
Deck |
详 情
|
浴室
|
3 |
|
地上卧房
|
4 |
|
总卧房
|
4 |
|
Age
|
0 To 5 Years |
|
公寓设施
|
Fireplace(s) |
|
赠送家电包括
|
Garage Door Opener Remote(s), 洗碗机, 烘干机, Garage Door Opener, 炉子, 洗衣机, 窗帘, 冰箱 |
|
地下室进展
|
已完成 |
|
地下室类型
|
Full (unfinished) |
|
施工种类
|
独立屋 |
|
空调
|
中央空调 |
|
外墙
|
砖, 乙烯基壁板 |
|
壁炉
|
有 |
|
Fireplace Total
|
1 |
|
地基类型
|
混凝土浇筑 |
|
客人卫生间(不包含洗浴)
|
1 |
|
供暖方式
|
天然气 |
|
供暖类型
|
压力热风 |
|
储存空间
|
2 |
|
内部尺寸
|
2500 - 2749 Sqft |
|
类型
|
独立屋 |
|
设备间
|
市政供水 |
车 位
土地
|
英亩数
|
无 |
|
污水道
|
Sanitary Sewer |
|
土地深度
|
29 Ft ,3 In |
|
土地宽度
|
15 Ft |
|
不规则大小
|
15 X 29.3 Ft |
|
规划描述
|
R1-h |
房 间
| 楼 层 |
类 型 |
长 度 |
宽 度 |
面 积 |
|
二楼 |
主卧 |
5.5 m |
4.3 m |
5.5 m x 4.3 m |
|
二楼 |
卧室 |
3.6 m |
3.7 m |
3.6 m x 3.7 m |
|
二楼 |
卧室 |
4 m |
3.8 m |
4 m x 3.8 m |
|
二楼 |
卧室 |
4 m |
3.7 m |
4 m x 3.7 m |
|
一楼 |
Office |
3.54 m |
3.05 m |
3.54 m x 3.05 m |
|
一楼 |
厨房 |
2.87 m |
4.08 m |
2.87 m x 4.08 m |
|
一楼 |
大型活动室 |
4.7 m |
6.19 m |
4.7 m x 6.19 m |
|
一楼 |
餐厅 |
3 m |
3.7 m |
3 m x 3.7 m |
设备间
https://www.realtor.ca/real-estate/28024969/314-sterling-avenue-clarence-rockland-607-clarencerockland-twp











































