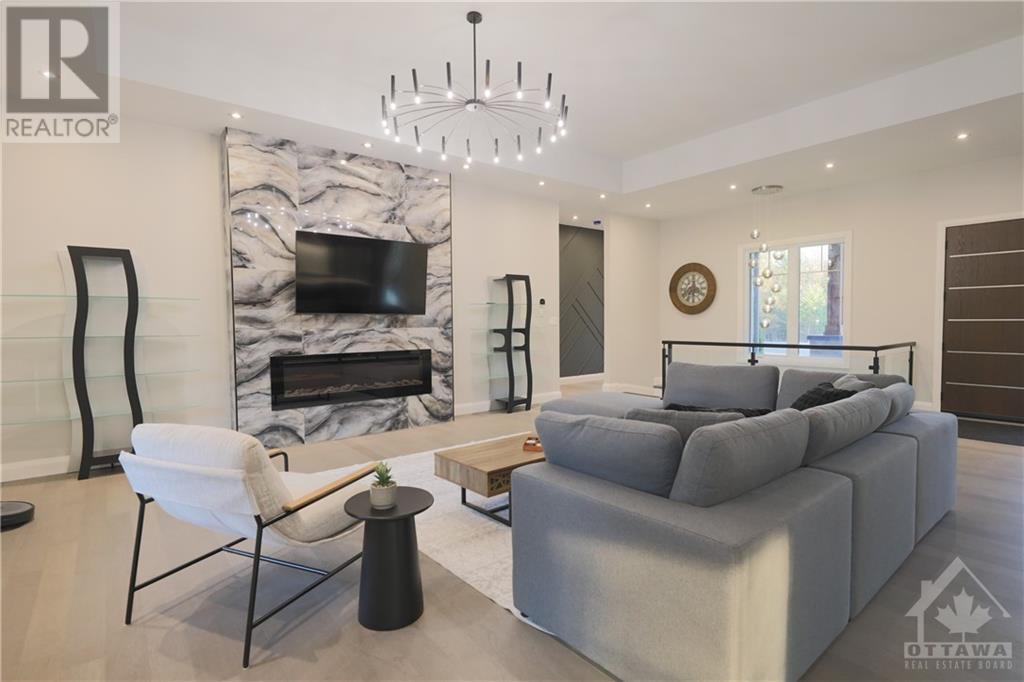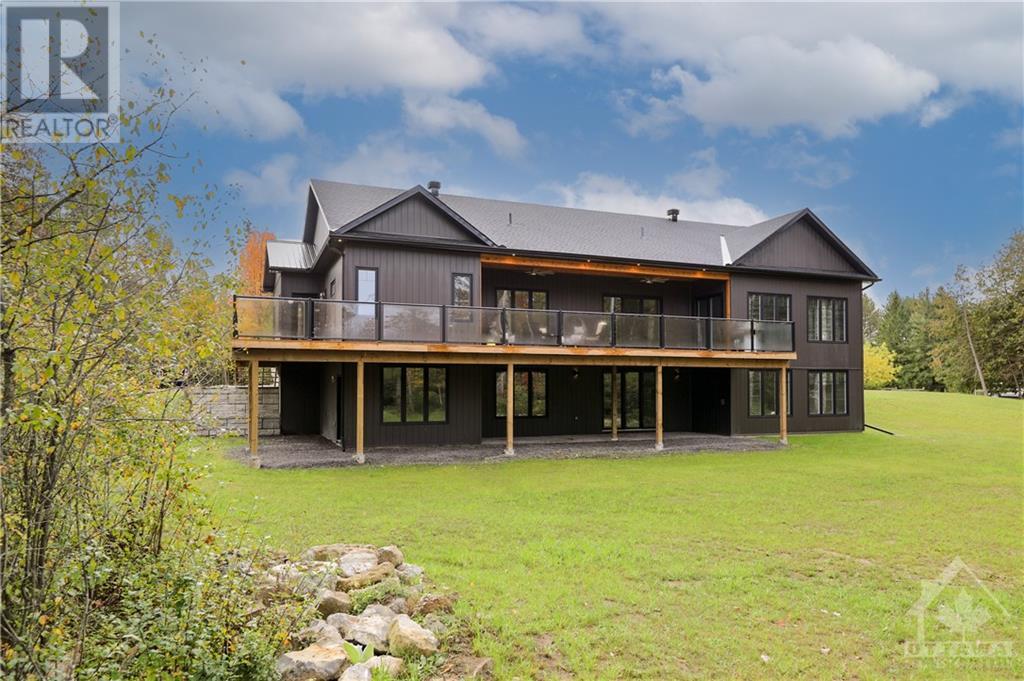4 卧室
4 浴室
平房
壁炉
中央空调, 换气器
风热取暖, 地暖
面积
Landscaped
$1,724,900
STUNNING new home on 4 acres, 12mins from Hwy416 & 30mins to Ottawa, designed & built by EverBuilt Group. The quality of this home is evident in every corner, inside & out. Step inside the main level with 10’4” ceilings boasting an impressive open concept living rm w/incredible fireplace & a sleek kitchen w/waterfall quartz island & a hidden walk-in pantry w/wine rack, prep space & more. Formal dining rm has walk-out to the huge balcony w/glass railings. Primary wing has a custom walk-in closet, luxurious ensuite w/curbless shower & private access to the balcony. 2 other bdrms & office complete the main lvl. Walkout basement w/floor to ceiling windows is fully finished: 1 huge bdrm, a full bathrm, media room, living space, storage & rough in for a kitchenette or bar. 3-car heated garage is finished to perfection & has gorgeous glass doors. Energy efficient from the ground up: ICF foundation, radiant in-floor heat, EV Charger & solar panel ready, Generac & more. Full Tarion Warranty. (id:44758)
Open House
此属性有开放式房屋!
开始于:
2:00 pm
结束于:
4:00 pm
房源概要
|
MLS® Number
|
1417056 |
|
房源类型
|
民宅 |
|
临近地区
|
North Gower |
|
附近的便利设施
|
近高尔夫球场, Recreation Nearby, 购物, Water Nearby |
|
社区特征
|
Family Oriented |
|
Easement
|
Unknown |
|
特征
|
Acreage, Private Setting, 绿树成荫, 自动车库门 |
|
总车位
|
10 |
|
结构
|
Deck |
详 情
|
浴室
|
4 |
|
地上卧房
|
3 |
|
地下卧室
|
1 |
|
总卧房
|
4 |
|
赠送家电包括
|
冰箱, 洗碗机, Wine Fridge |
|
建筑风格
|
平房 |
|
地下室进展
|
已装修 |
|
地下室类型
|
全完工 |
|
施工日期
|
2024 |
|
施工种类
|
独立屋 |
|
空调
|
Central Air Conditioning, 换气机 |
|
外墙
|
石, Siding, 木头 |
|
Fire Protection
|
Smoke Detectors |
|
壁炉
|
有 |
|
Fireplace Total
|
1 |
|
固定装置
|
吊扇 |
|
Flooring Type
|
Hardwood, Laminate, Tile |
|
地基类型
|
混凝土浇筑 |
|
客人卫生间(不包含洗浴)
|
1 |
|
供暖方式
|
Propane |
|
供暖类型
|
Forced Air, 地暖 |
|
储存空间
|
1 |
|
类型
|
独立屋 |
|
设备间
|
Drilled Well |
车 位
|
附加车库
|
|
|
入内式车位
|
|
|
Electric Vehicle Charging Station(s)
|
|
土地
|
英亩数
|
有 |
|
土地便利设施
|
近高尔夫球场, Recreation Nearby, 购物, Water Nearby |
|
Landscape Features
|
Landscaped |
|
污水道
|
Septic System |
|
土地深度
|
803 Ft ,10 In |
|
土地宽度
|
221 Ft ,8 In |
|
不规则大小
|
4.1 |
|
Size Total
|
4.1 Ac |
|
规划描述
|
住宅 |
房 间
| 楼 层 |
类 型 |
长 度 |
宽 度 |
面 积 |
|
地下室 |
门厅 |
|
|
13'0" x 8'0" |
|
地下室 |
家庭房 |
|
|
25'8" x 46'6" |
|
地下室 |
1pc Bathroom |
|
|
14'10" x 6'3" |
|
地下室 |
卧室 |
|
|
21'6" x 21'7" |
|
地下室 |
Media |
|
|
18'4" x 19'11" |
|
地下室 |
设备间 |
|
|
15'2" x 12'6" |
|
一楼 |
门厅 |
|
|
16'0" x 4'8" |
|
一楼 |
厨房 |
|
|
24'4" x 13'4" |
|
一楼 |
Living Room/fireplace |
|
|
18'4" x 24'11" |
|
一楼 |
餐厅 |
|
|
20'4" x 12'2" |
|
一楼 |
Office |
|
|
10'0" x 13'4" |
|
一楼 |
主卧 |
|
|
13'4" x 17'0" |
|
一楼 |
5pc Ensuite Bath |
|
|
12'2" x 12'10" |
|
一楼 |
其它 |
|
|
8'3" x 5'9" |
|
一楼 |
卧室 |
|
|
14'4" x 14'4" |
|
一楼 |
卧室 |
|
|
13'2" x 16'7" |
|
一楼 |
5pc Bathroom |
|
|
6'3" x 14'4" |
|
一楼 |
洗衣房 |
|
|
20'11" x 7'10" |
|
一楼 |
两件套卫生间 |
|
|
3'0" x 7'2" |
https://www.realtor.ca/real-estate/27571544/3145-paden-road-ottawa-north-gower


































