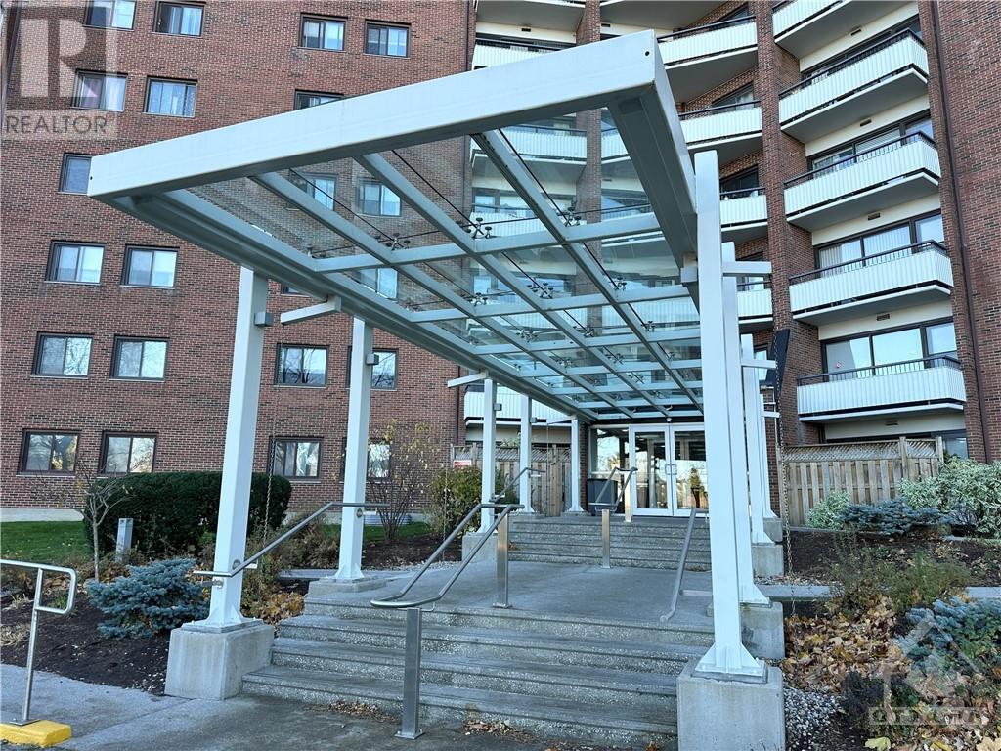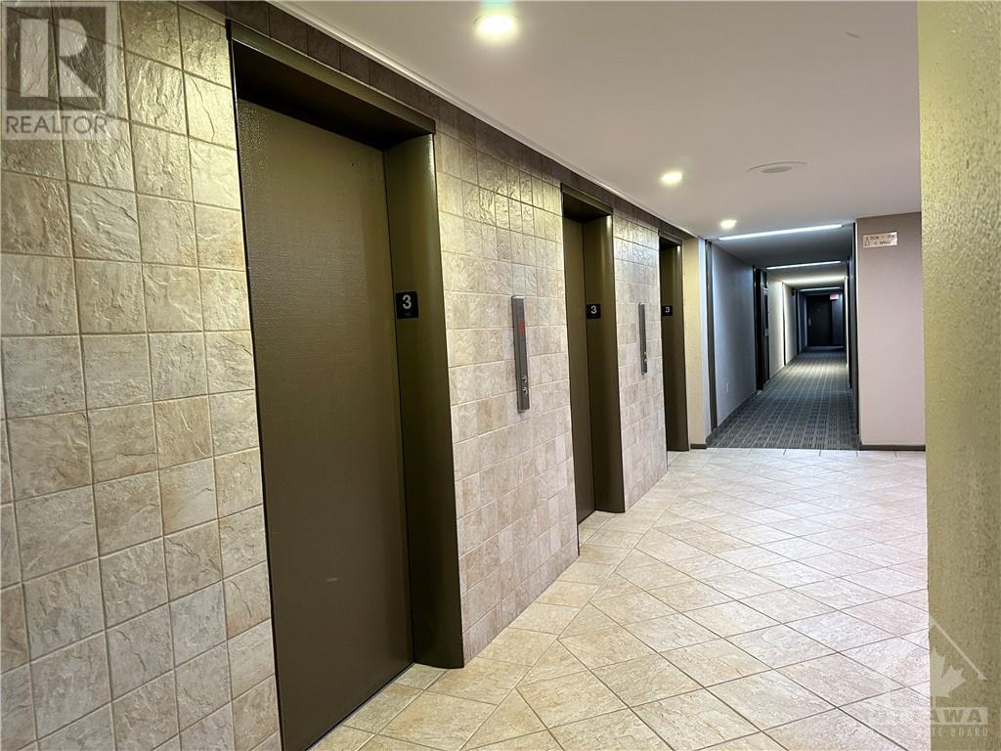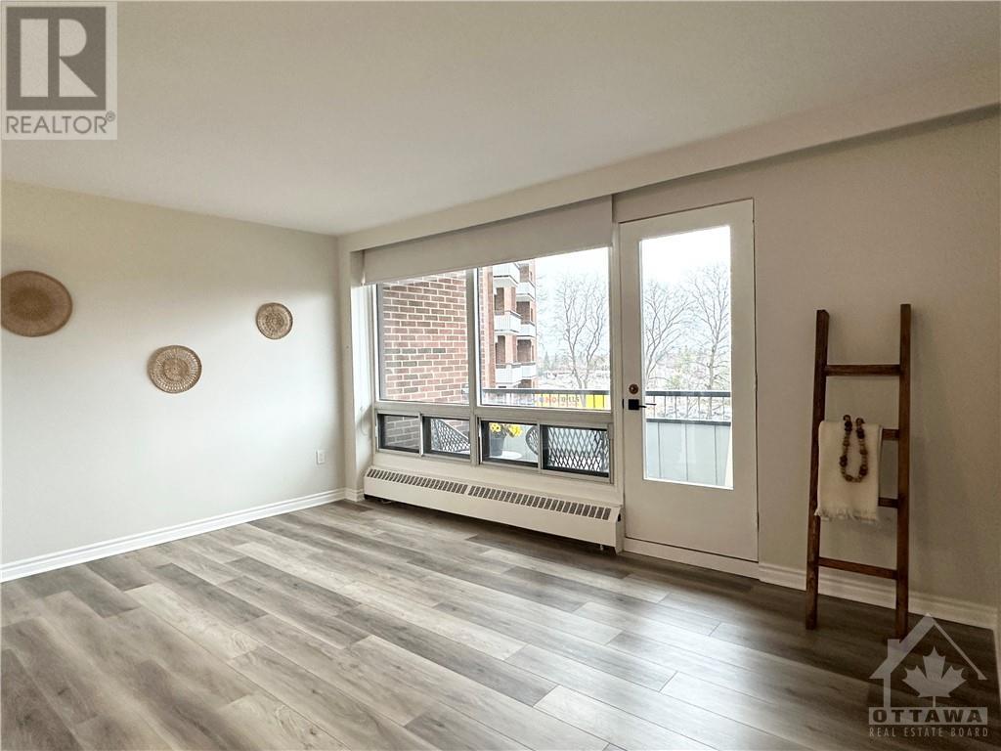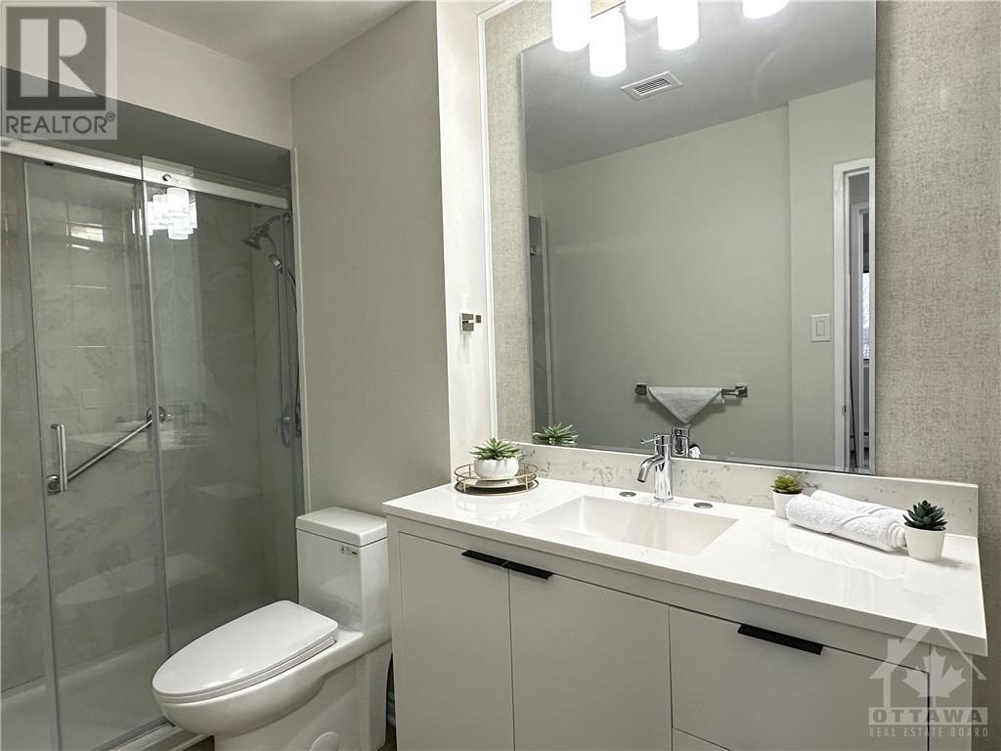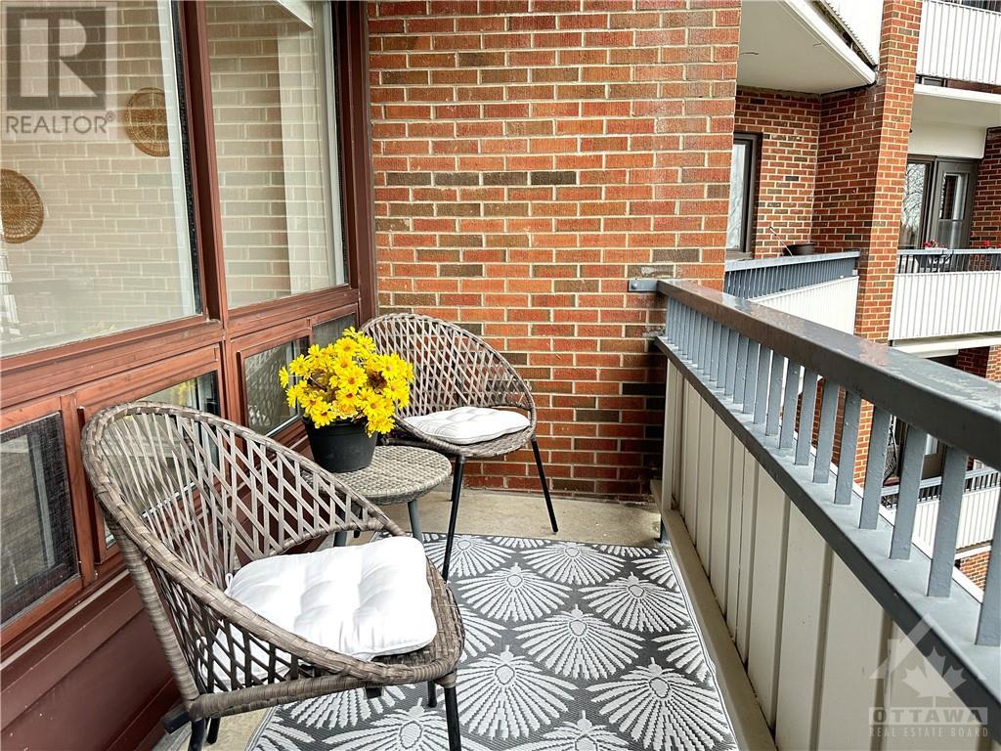2 卧室
Outdoor Pool
电加热器取暖
$329,900
LOCATION, LOCATION, LOCATION!! Welcome to this recently renovated, beautiful and bright, open-concept 2-bedroom, 1-bathroom apartment. Gorgeous custom kitchen with stainless steel appliances, spacious dining, and inviting living room. Comfy outdoor balcony, with an unobstructed view of the outdoor pool. Fully renovated washroom with custom counter vanity. Laundry on each floor, conveniently located steps from your door. A wonderful property for any first-time homebuyer, investor, or young family! The building features many amenities which include Pool, Sauna, Exercise Room, Party Room and Guest Suites. Plenty of visitor parking availability. The monthly condo fee covers hydro, water, & heat! Parking & locker included. Close to shopping mall, restaurants, schools and public transit. Don't miss out on the opportunity to live in this beautiful home!, Flooring: Laminate (id:44758)
房源概要
|
MLS® Number
|
X10441155 |
|
房源类型
|
民宅 |
|
临近地区
|
Parkwood Hills |
|
社区名字
|
7202 - Borden Farm/Stewart Farm/Carleton Heights/Parkwood Hills |
|
附近的便利设施
|
公共交通, 公园 |
|
社区特征
|
Pet Restrictions, 社区活动中心 |
|
总车位
|
1 |
|
泳池类型
|
Outdoor Pool |
详 情
|
地上卧房
|
2 |
|
总卧房
|
2 |
|
公寓设施
|
Sauna, Visitor Parking, 健身房 |
|
赠送家电包括
|
洗碗机, Hood 电扇, 微波炉, 冰箱, 炉子 |
|
外墙
|
砖 |
|
地基类型
|
混凝土 |
|
供暖方式
|
天然气 |
|
供暖类型
|
Baseboard Heaters |
|
类型
|
公寓 |
|
设备间
|
市政供水 |
土地
|
英亩数
|
无 |
|
土地便利设施
|
公共交通, 公园 |
|
规划描述
|
住宅 |
房 间
| 楼 层 |
类 型 |
长 度 |
宽 度 |
面 积 |
|
一楼 |
客厅 |
2.99 m |
4.62 m |
2.99 m x 4.62 m |
|
一楼 |
厨房 |
2.54 m |
2.84 m |
2.54 m x 2.84 m |
|
一楼 |
主卧 |
3.68 m |
3.09 m |
3.68 m x 3.09 m |
|
一楼 |
卧室 |
2.66 m |
2.79 m |
2.66 m x 2.79 m |
|
一楼 |
浴室 |
3.04 m |
1.27 m |
3.04 m x 1.27 m |
|
一楼 |
门厅 |
2.43 m |
1.47 m |
2.43 m x 1.47 m |
|
一楼 |
餐厅 |
2.08 m |
2.84 m |
2.08 m x 2.84 m |
|
一楼 |
其它 |
2.13 m |
0.86 m |
2.13 m x 0.86 m |
|
一楼 |
其它 |
1.37 m |
3.45 m |
1.37 m x 3.45 m |
https://www.realtor.ca/real-estate/27674763/316-20-chesterton-drive-ottawa-7202-borden-farmstewart-farmcarleton-heightsparkwood-hills



