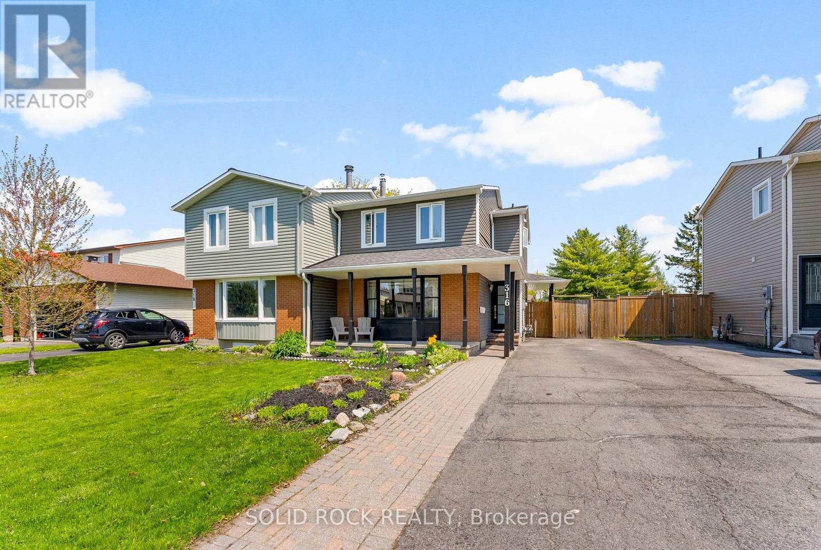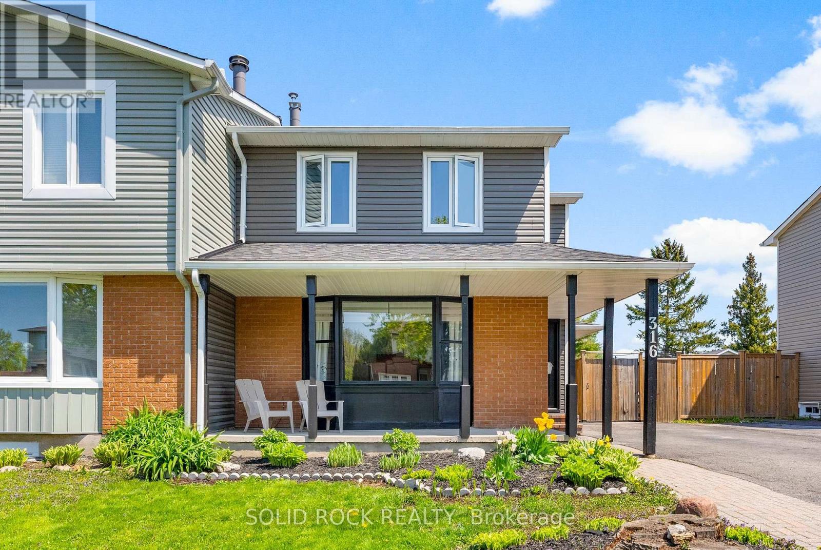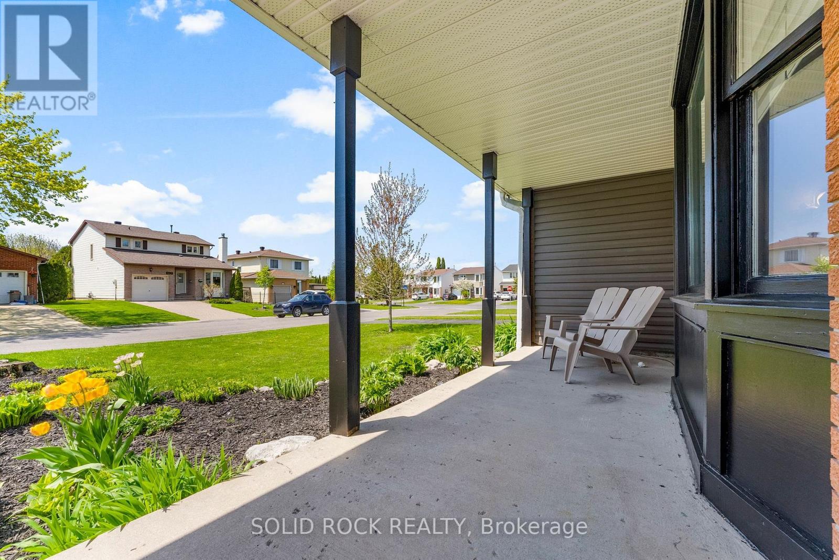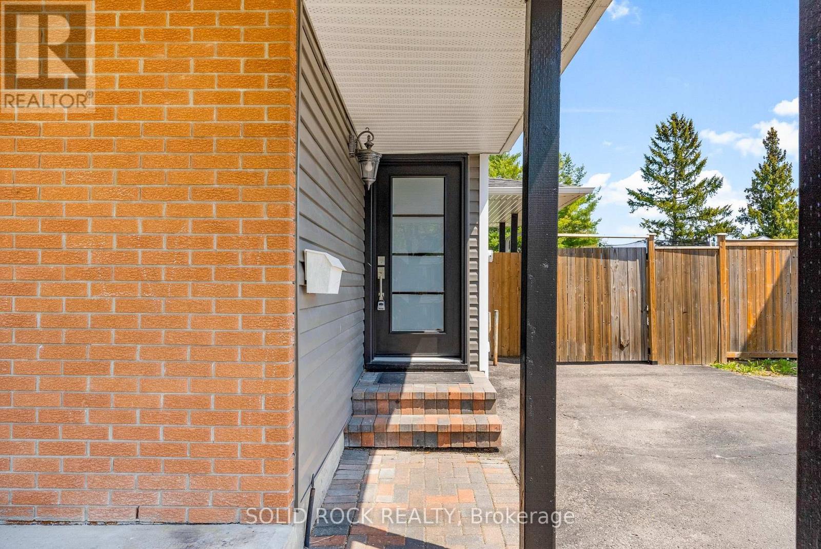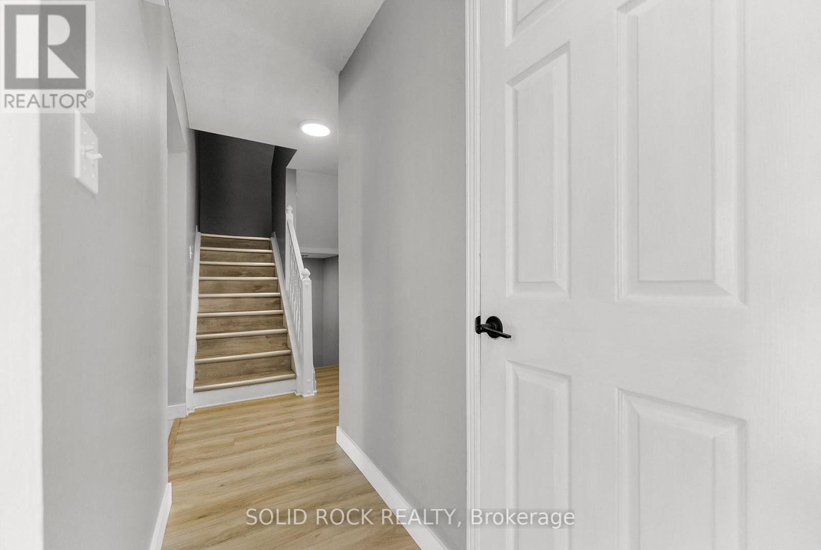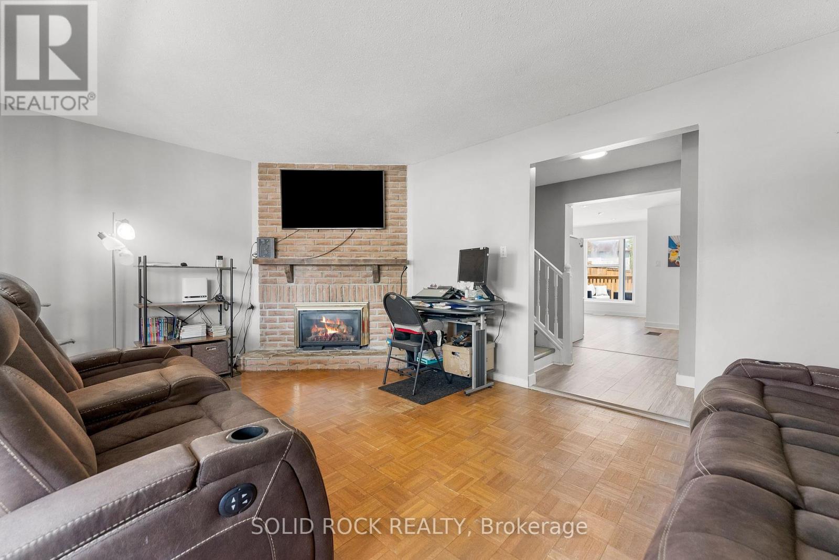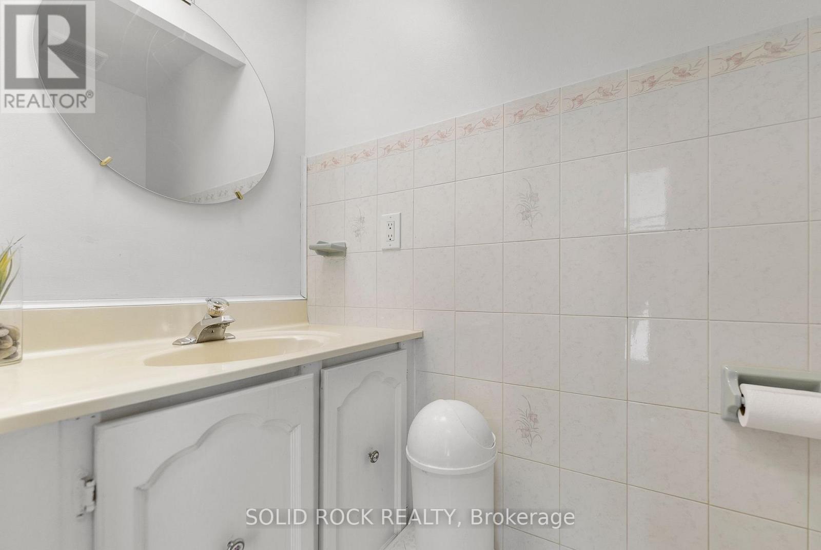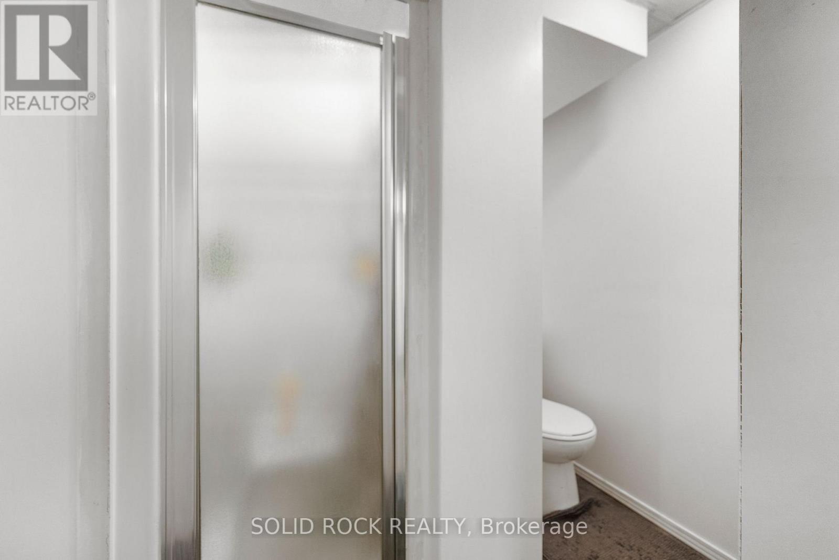4 卧室
3 浴室
1100 - 1500 sqft
壁炉
中央空调, 换气器
风热取暖
$574,900
Versatile Living with In-Law Suite Potential Backing onto a Park with No Rear Neighbours! Perfect for multigenerational living or those in need of extra space, this well-maintained home offers a separate entrance to the lower level making it ideal for a future in-law suite. The main floor welcomes you with a bright and functional layout featuring a formal living room with a cozy fireplace and a dining area that overlooks the backyard. The spacious eat-in kitchen offers plenty of cupboard and counter space with patio doors leading to a large deck - perfect for summer BBQs or relaxing evenings outdoors. Upstairs, you'll find three generously sized bedrooms, each with ample closet space; a full bathroom that completes this level. The lower level offers fantastic flexibility, featuring a bedroom, 2-piece bathroom including a glass enclosed shower stall, a kitchenette and a recreational space. Whether you're accommodating extended family, creating a private guest area or exploring rental potential. Outside, enjoy a fully fenced backyard with a storage shed and garden areas. You're just steps away from a vibrant park with a playground, splash pad, dog park and scenic walking trails. Conveniently located close to schools, churches, shopping and dining. This home blends comfort, flexibility and location into one perfect package. Don't miss this incredible opportunity for space, privacy and potential all in one welcoming home! Open House Sunday May 18th 2-4pm (id:44758)
房源概要
|
MLS® Number
|
X12148844 |
|
房源类型
|
民宅 |
|
社区名字
|
1101 - Chatelaine Village |
|
附近的便利设施
|
公共交通, 公园, 学校 |
|
社区特征
|
School Bus |
|
设备类型
|
没有 |
|
特征
|
无地毯 |
|
总车位
|
3 |
|
租赁设备类型
|
没有 |
|
结构
|
Deck, 棚 |
详 情
|
浴室
|
3 |
|
地上卧房
|
3 |
|
地下卧室
|
1 |
|
总卧房
|
4 |
|
Age
|
31 To 50 Years |
|
公寓设施
|
Fireplace(s) |
|
赠送家电包括
|
Water Meter, 洗碗机, 烘干机, Freezer, 炉子, 洗衣机, Two 冰箱s |
|
地下室功能
|
Separate Entrance |
|
地下室类型
|
N/a |
|
施工种类
|
Semi-detached |
|
空调
|
Central Air Conditioning, 换气机 |
|
外墙
|
砖 |
|
Fire Protection
|
Smoke Detectors |
|
壁炉
|
有 |
|
Fireplace Total
|
1 |
|
地基类型
|
混凝土 |
|
客人卫生间(不包含洗浴)
|
2 |
|
供暖方式
|
天然气 |
|
供暖类型
|
压力热风 |
|
储存空间
|
2 |
|
内部尺寸
|
1100 - 1500 Sqft |
|
类型
|
独立屋 |
|
设备间
|
市政供水 |
车 位
土地
|
英亩数
|
无 |
|
围栏类型
|
Fully Fenced, Fenced Yard |
|
土地便利设施
|
公共交通, 公园, 学校 |
|
污水道
|
Sanitary Sewer |
|
土地深度
|
100 Ft |
|
土地宽度
|
35 Ft |
|
不规则大小
|
35 X 100 Ft ; 0 |
|
规划描述
|
住宅 |
房 间
| 楼 层 |
类 型 |
长 度 |
宽 度 |
面 积 |
|
二楼 |
主卧 |
4.59 m |
3.55 m |
4.59 m x 3.55 m |
|
二楼 |
第二卧房 |
3.4 m |
2.98 m |
3.4 m x 2.98 m |
|
二楼 |
第三卧房 |
2.97 m |
2.99 m |
2.97 m x 2.99 m |
|
二楼 |
浴室 |
2.41 m |
2.55 m |
2.41 m x 2.55 m |
|
Lower Level |
娱乐,游戏房 |
5.02 m |
5.09 m |
5.02 m x 5.09 m |
|
Lower Level |
浴室 |
1.5 m |
1.06 m |
1.5 m x 1.06 m |
|
Lower Level |
Bedroom 4 |
4.6 m |
3.57 m |
4.6 m x 3.57 m |
|
Lower Level |
洗衣房 |
1.6 m |
1.67 m |
1.6 m x 1.67 m |
|
Lower Level |
厨房 |
2.83 m |
1.81 m |
2.83 m x 1.81 m |
|
一楼 |
门厅 |
1.7 m |
1.35 m |
1.7 m x 1.35 m |
|
一楼 |
客厅 |
5.23 m |
3.57 m |
5.23 m x 3.57 m |
|
一楼 |
浴室 |
1.79 m |
1.08 m |
1.79 m x 1.08 m |
|
一楼 |
厨房 |
2.83 m |
4.72 m |
2.83 m x 4.72 m |
|
一楼 |
餐厅 |
3.64 m |
2.99 m |
3.64 m x 2.99 m |
设备间
https://www.realtor.ca/real-estate/28313092/316-singleton-way-ottawa-1101-chatelaine-village


