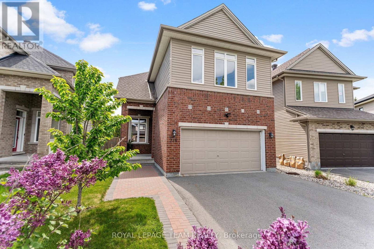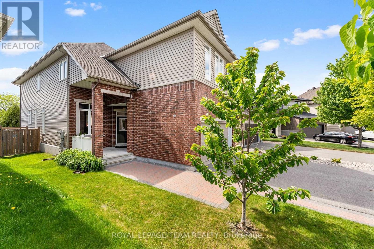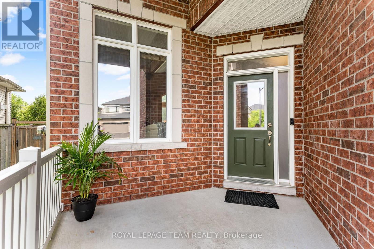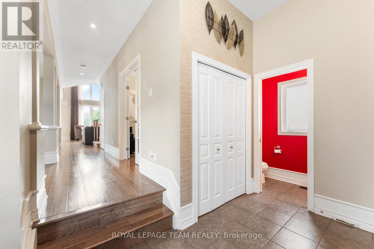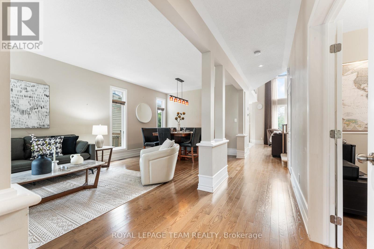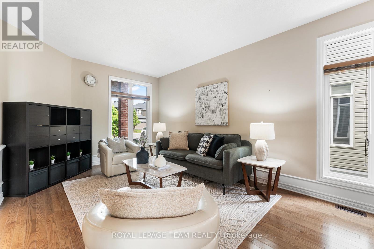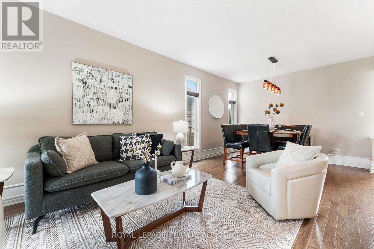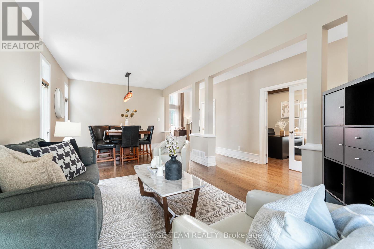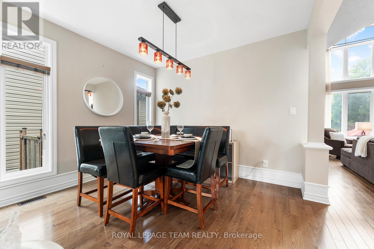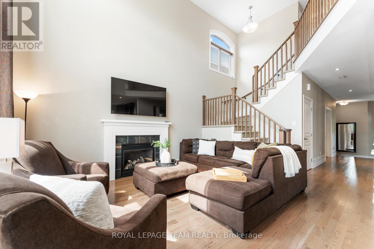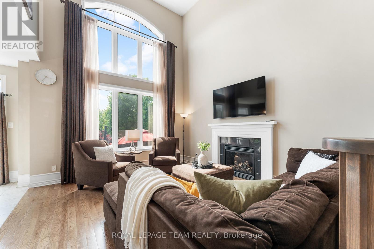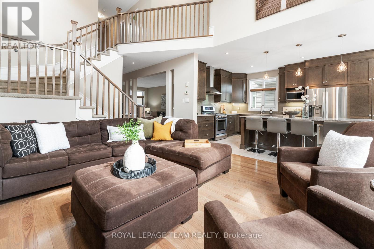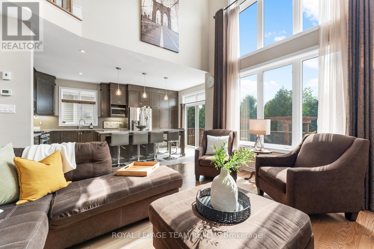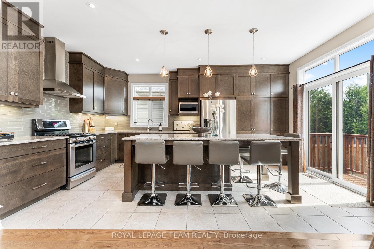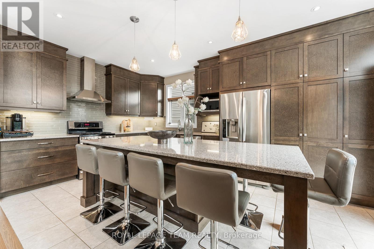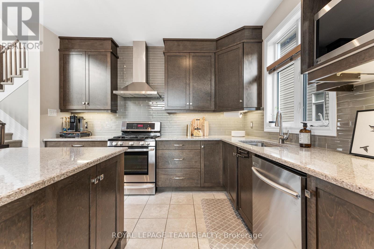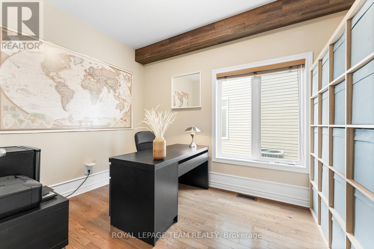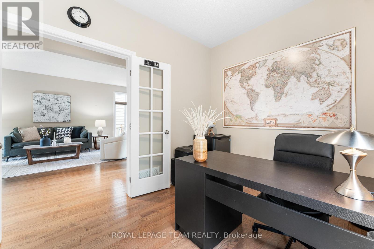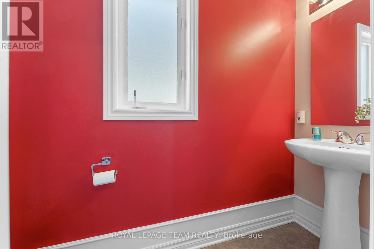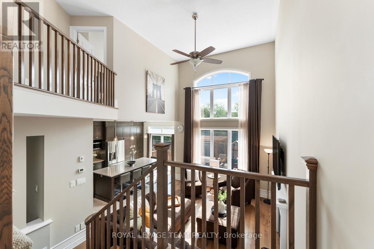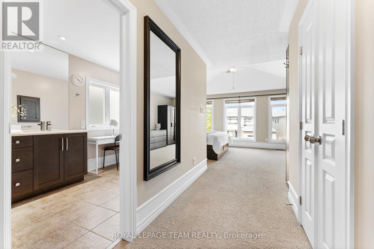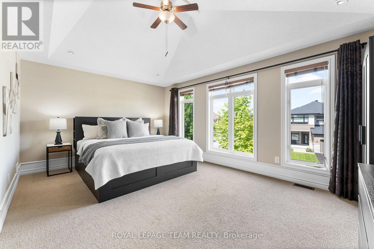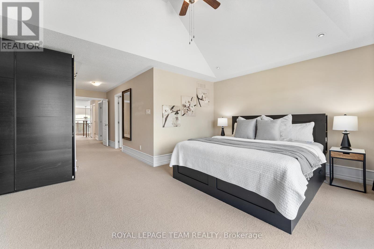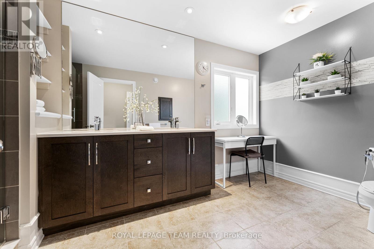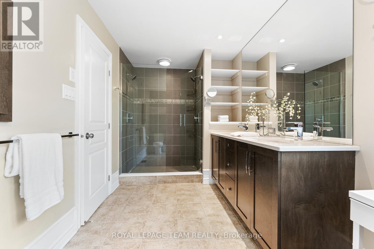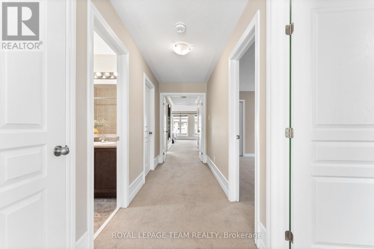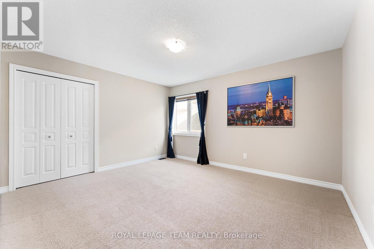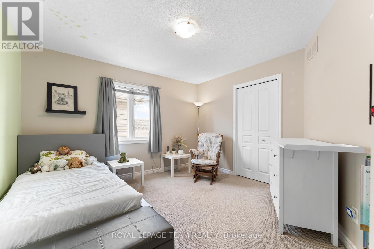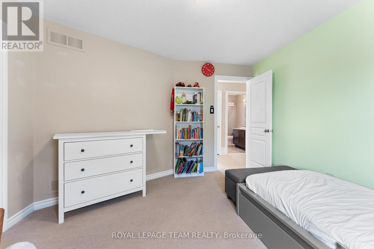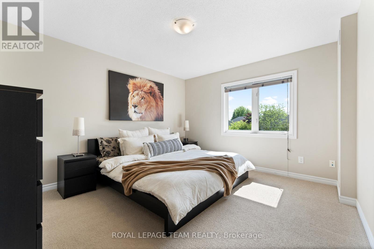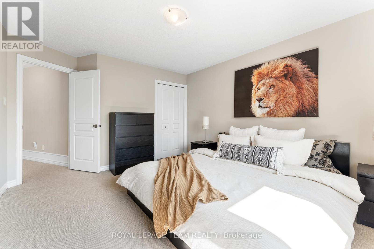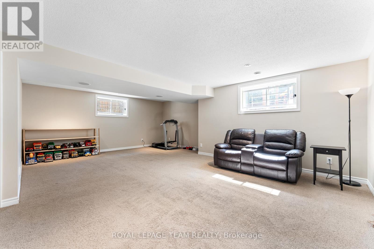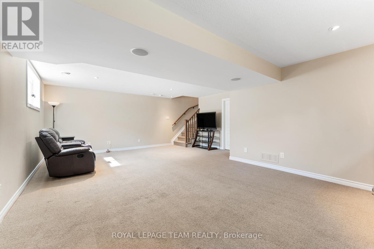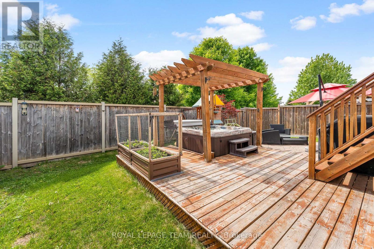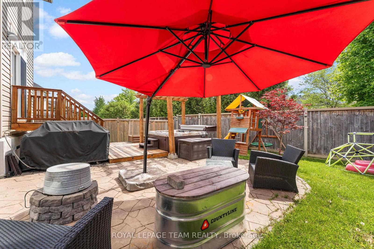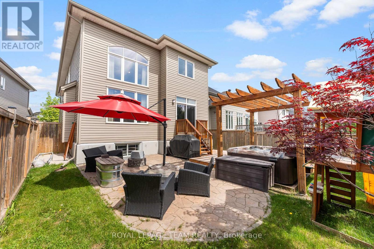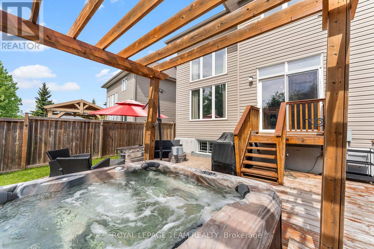4 卧室
3 浴室
2500 - 3000 sqft
壁炉
中央空调
风热取暖
$1,020,000
Welcome to 316 Sugar Pine Crescent, a stunning 4 bedroom, 3 bath single-family home nestled in a quiet crescent. Step inside to a spacious and functional layout perfect for family living and entertaining. The main level offers generous principal rooms, including a bright living and dining area and a warm, open-concept kitchen that flows seamlessly into the family room ideal for everyday moments and special gatherings alike.This stunning kitchen is a true showstopper, featuring sleek quartz countertops, a stylish glass backsplash, and gleaming stainless steel appliances all brought to life by modern pot lighting. At the heart of it all is a giant island with beautiful pendant lighting above, creating the perfect space to gather, cook, and entertain in style. A handy main floor office is perfect for those who work from home. The 2nd level of this spacious home offers 4 generously sized bedrooms, perfect for families or guests. The primary bedroom boasts a luxurious ensuite featuring a walk-in glass shower, double vanity, and modern fixtures. 3 additional bedrooms, each with ample closet space and natural light, provide comfort and flexibility ideal for children, a second home office, or guest rooms. Enjoy the convenience of the 2nd floor laundry + a well appointed 4 pc main bathroom. The finished basement is a great extension of this beautiful home - the perfect spot for the kids and their friends to hangout. This fully fenced backyard has it all! Enjoy summer evenings on the spacious deck, unwind in the hot tub under the stars, or host friends on the patio surrounded by privacy. With no rear neighbours and just steps to St. Annes & Roch Carrier schools, this beautiful home is in an ideal location for a young family. (id:44758)
Open House
此属性有开放式房屋!
开始于:
2:00 pm
结束于:
4:00 pm
房源概要
|
MLS® Number
|
X12182675 |
|
房源类型
|
民宅 |
|
社区名字
|
9004 - Kanata - Bridlewood |
|
特征
|
Gazebo |
|
总车位
|
4 |
|
结构
|
Patio(s), Porch |
详 情
|
浴室
|
3 |
|
地上卧房
|
4 |
|
总卧房
|
4 |
|
Age
|
6 To 15 Years |
|
公寓设施
|
Fireplace(s) |
|
赠送家电包括
|
Hot Tub, Garage Door Opener Remote(s), Central Vacuum, 洗碗机, 烘干机, Garage Door Opener, Hood 电扇, 微波炉, 炉子, 洗衣机, 窗帘, 冰箱 |
|
地下室进展
|
已装修 |
|
地下室类型
|
全完工 |
|
施工种类
|
独立屋 |
|
空调
|
中央空调 |
|
外墙
|
砖, 乙烯基壁板 |
|
壁炉
|
有 |
|
Fireplace Total
|
1 |
|
地基类型
|
混凝土 |
|
客人卫生间(不包含洗浴)
|
1 |
|
供暖方式
|
天然气 |
|
供暖类型
|
压力热风 |
|
储存空间
|
2 |
|
内部尺寸
|
2500 - 3000 Sqft |
|
类型
|
独立屋 |
|
设备间
|
市政供水 |
车 位
土地
|
英亩数
|
无 |
|
污水道
|
Sanitary Sewer |
|
土地深度
|
118 Ft ,10 In |
|
土地宽度
|
33 Ft ,8 In |
|
不规则大小
|
33.7 X 118.9 Ft |
房 间
| 楼 层 |
类 型 |
长 度 |
宽 度 |
面 积 |
|
二楼 |
主卧 |
8 m |
5.4 m |
8 m x 5.4 m |
|
二楼 |
第二卧房 |
4.21 m |
3.7 m |
4.21 m x 3.7 m |
|
二楼 |
第三卧房 |
3.7 m |
3.68 m |
3.7 m x 3.68 m |
|
二楼 |
Bedroom 4 |
3.54 m |
4.13 m |
3.54 m x 4.13 m |
|
Lower Level |
娱乐,游戏房 |
7.13 m |
5.14 m |
7.13 m x 5.14 m |
|
一楼 |
洗衣房 |
3.97 m |
3.49 m |
3.97 m x 3.49 m |
|
一楼 |
餐厅 |
2.87 m |
3.49 m |
2.87 m x 3.49 m |
|
一楼 |
厨房 |
5.32 m |
3.5 m |
5.32 m x 3.5 m |
|
一楼 |
家庭房 |
4 m |
4.63 m |
4 m x 4.63 m |
|
一楼 |
衣帽间 |
3.45 m |
2.48 m |
3.45 m x 2.48 m |
https://www.realtor.ca/real-estate/28387113/316-sugar-pine-crescent-ottawa-9004-kanata-bridlewood


