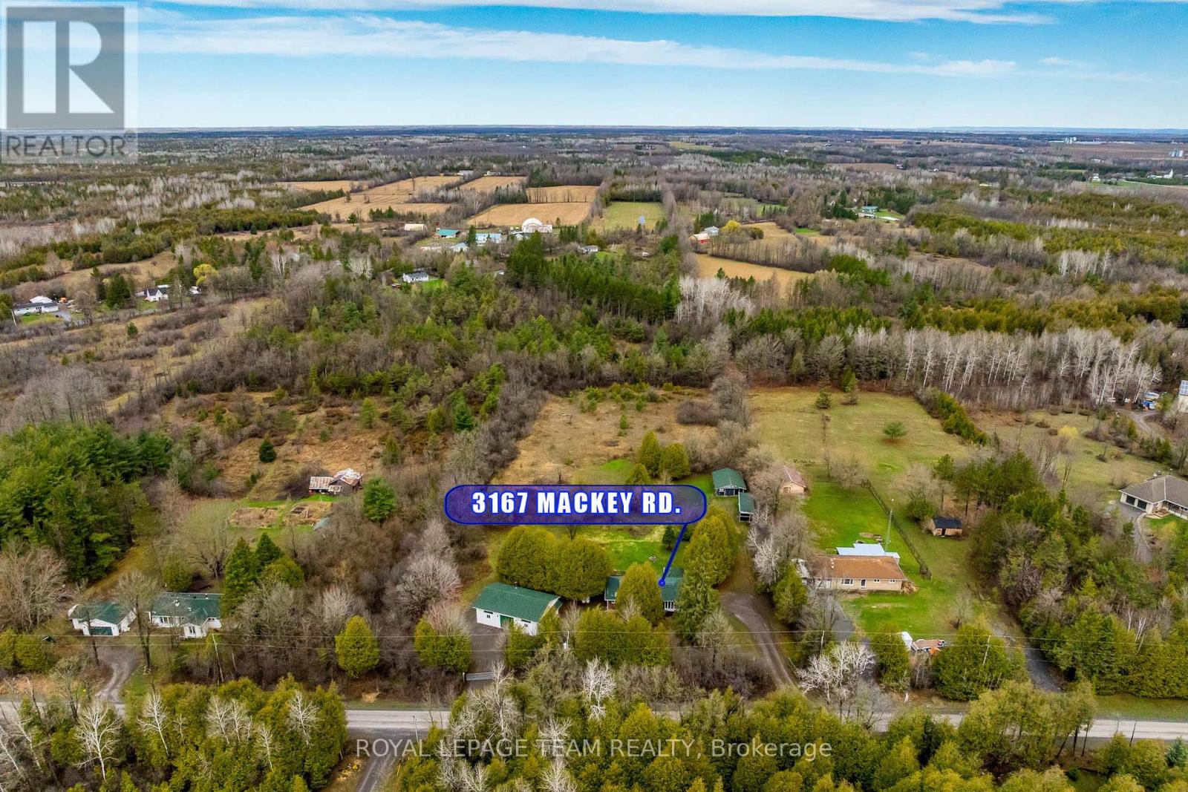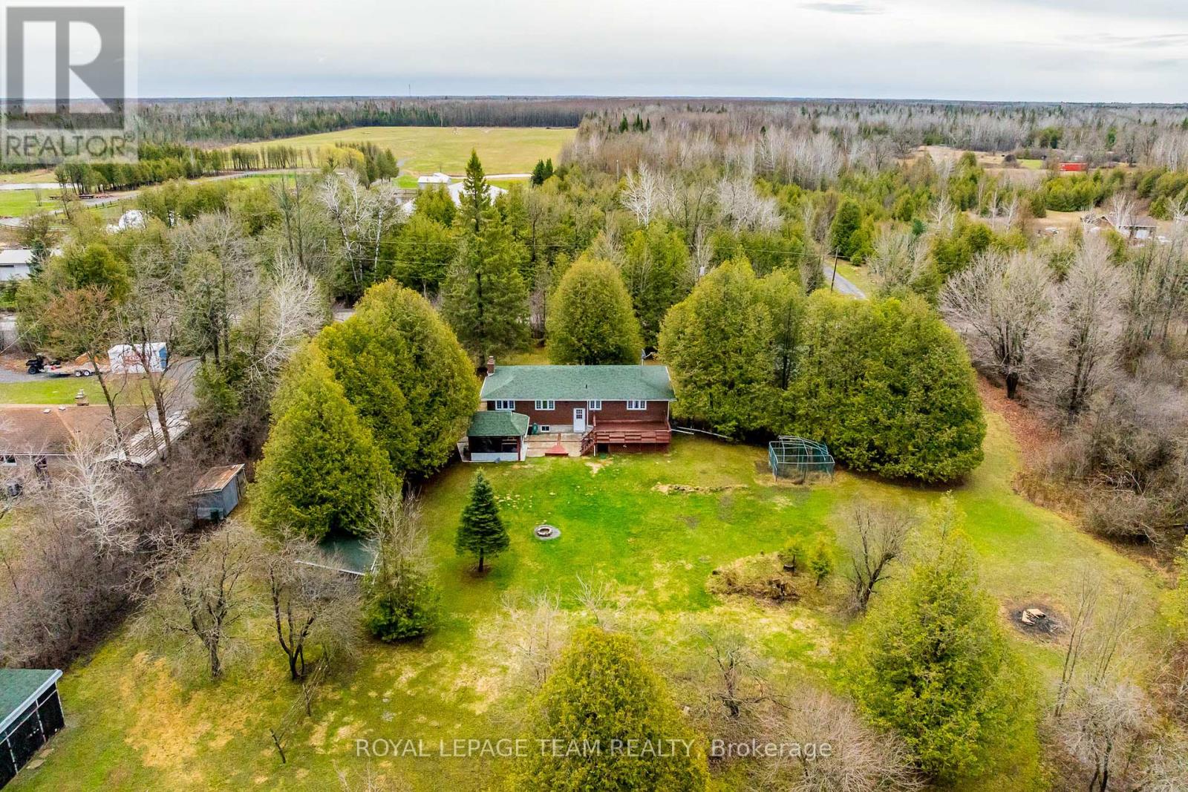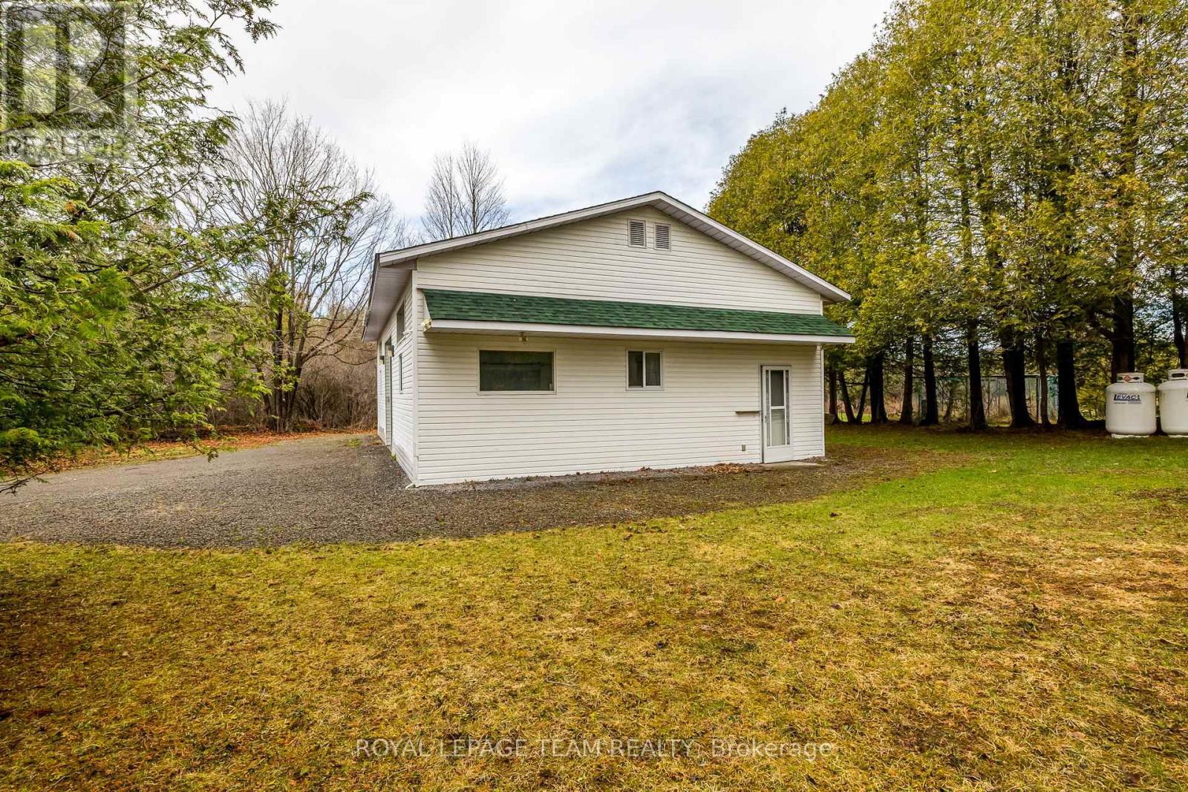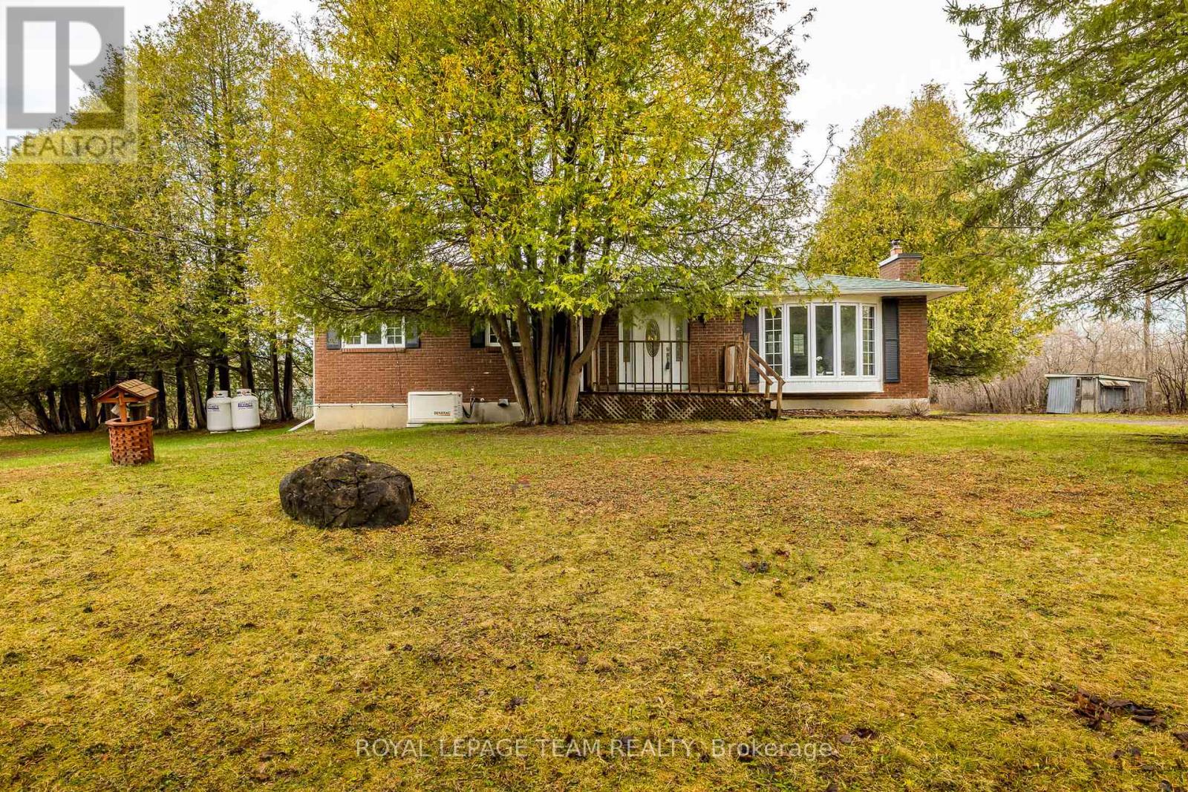3 卧室
1 浴室
1100 - 1500 sqft
壁炉
中央空调
风热取暖
面积
$689,999
Nestled in a peaceful rural setting, close to North Gower, this inviting bungalow combines comfortable living with practical amenities for work and recreation. The home features three bedrooms and one full bathroom, all laid out in an efficient, easy-to-maintain floor plan. The heart of the house is warm and welcoming, with plenty of natural light and a relaxed atmosphere. In the basement, a wood stove adds a touch of rustic charm while providing an additional, reliable source of heat. Beyond the home, the property is thoughtfully equipped for both hobbyists and those seeking a more self-sufficient lifestyle. A spacious 29x42 detached heated garage/shop offers abundant room for vehicles, projects, or equipment, making it perfect for mechanics, craftspeople, or anyone needing serious workspace. A sturdy 3-stall barn is ready for livestock, storage, or farming needs, while a screened gazebo provides a serene spot to relax outdoors, free from the bugs and weather. To top it all off, a Generac generator ensures peace of mind with reliable backup power whenever needed. This bungalow offers a rare balance of cozy living and practical rural amenities ideal for those who want a comfortable home with room to work, play, and grow. (id:44758)
房源概要
|
MLS® Number
|
X12108165 |
|
房源类型
|
民宅 |
|
社区名字
|
8008 - Rideau Twp S of Reg Rd 6 W of Mccordick Rd. |
|
设备类型
|
Propane Tank |
|
特征
|
Flat Site, Sump Pump |
|
总车位
|
10 |
|
租赁设备类型
|
Propane Tank |
详 情
|
浴室
|
1 |
|
地上卧房
|
3 |
|
总卧房
|
3 |
|
Age
|
31 To 50 Years |
|
公寓设施
|
Fireplace(s) |
|
地下室进展
|
部分完成 |
|
地下室类型
|
全部完成 |
|
施工种类
|
独立屋 |
|
空调
|
中央空调 |
|
外墙
|
砖 |
|
壁炉
|
有 |
|
Fireplace Total
|
1 |
|
壁炉类型
|
木头stove |
|
Flooring Type
|
Vinyl, Hardwood, Parquet, Tile, 混凝土 |
|
地基类型
|
混凝土浇筑 |
|
供暖方式
|
Propane |
|
供暖类型
|
压力热风 |
|
内部尺寸
|
1100 - 1500 Sqft |
|
类型
|
独立屋 |
车 位
土地
|
英亩数
|
有 |
|
污水道
|
Septic System |
|
土地深度
|
900 M |
|
土地宽度
|
343.3 M |
|
不规则大小
|
343.3 X 900 M |
|
规划描述
|
Rural |
房 间
| 楼 层 |
类 型 |
长 度 |
宽 度 |
面 积 |
|
地下室 |
家庭房 |
7.01 m |
5.54 m |
7.01 m x 5.54 m |
|
地下室 |
Workshop |
5.51 m |
3.37 m |
5.51 m x 3.37 m |
|
地下室 |
洗衣房 |
6.53 m |
3.7 m |
6.53 m x 3.7 m |
|
一楼 |
厨房 |
4.12 m |
3.56 m |
4.12 m x 3.56 m |
|
一楼 |
客厅 |
5.23 m |
3.59 m |
5.23 m x 3.59 m |
|
一楼 |
餐厅 |
3.76 m |
2.68 m |
3.76 m x 2.68 m |
|
一楼 |
浴室 |
2.84 m |
2.21 m |
2.84 m x 2.21 m |
|
一楼 |
主卧 |
4.23 m |
3.64 m |
4.23 m x 3.64 m |
|
一楼 |
第二卧房 |
2.83 m |
2.83 m |
2.83 m x 2.83 m |
|
一楼 |
第三卧房 |
3.49 m |
2.54 m |
3.49 m x 2.54 m |
https://www.realtor.ca/real-estate/28224419/3167-mackey-road-ottawa-8008-rideau-twp-s-of-reg-rd-6-w-of-mccordick-rd


















































