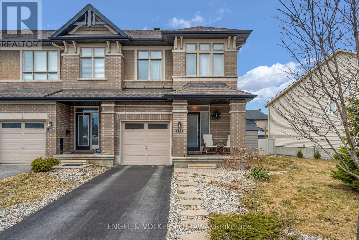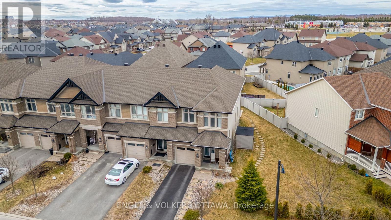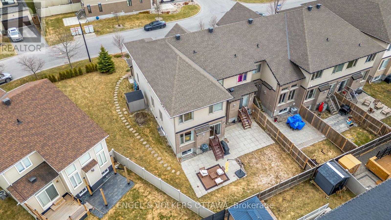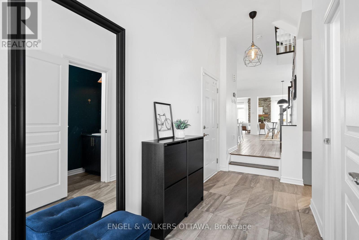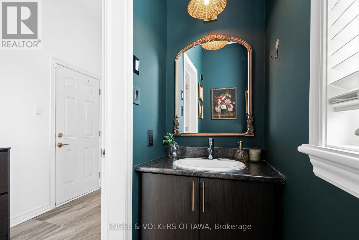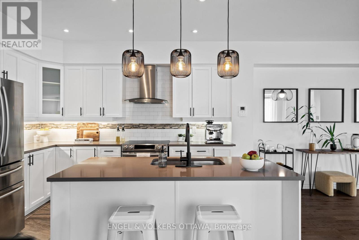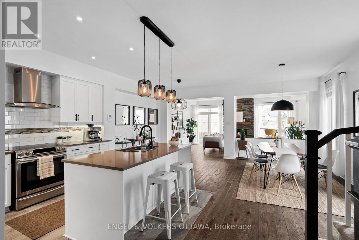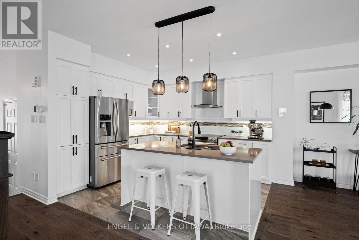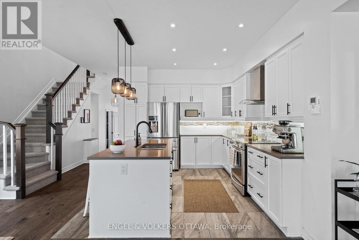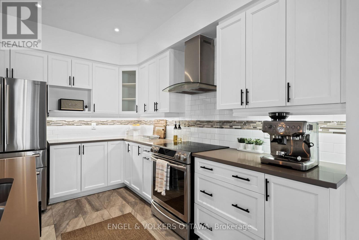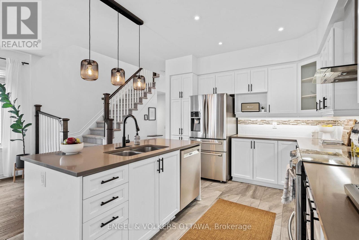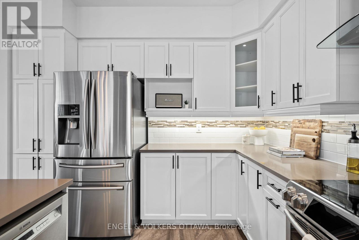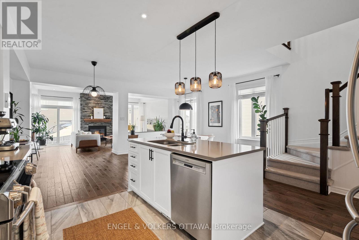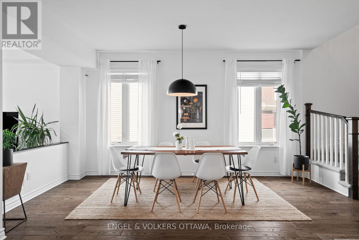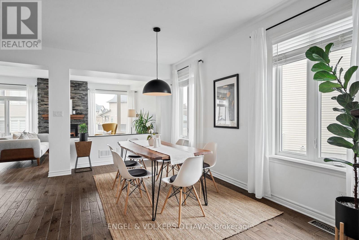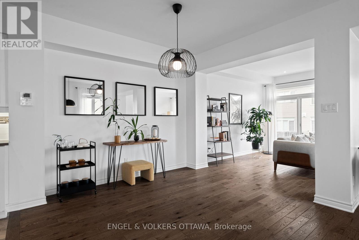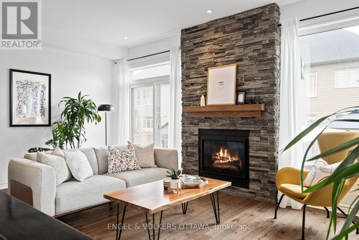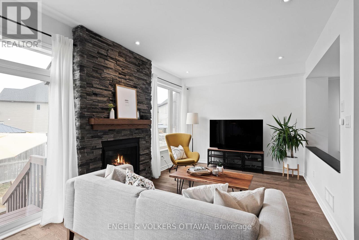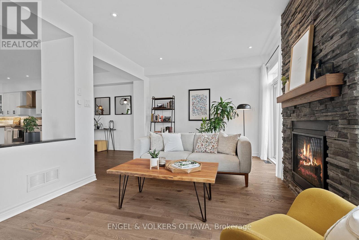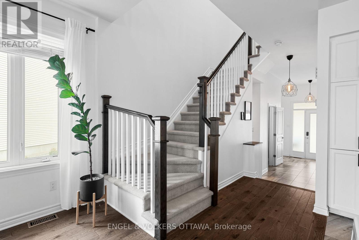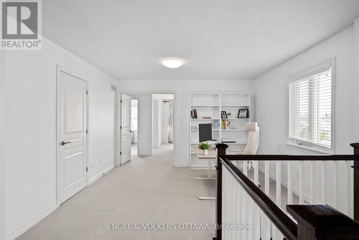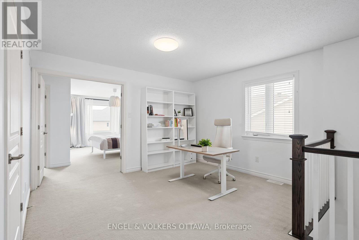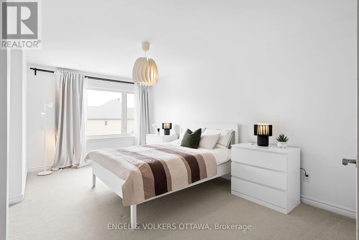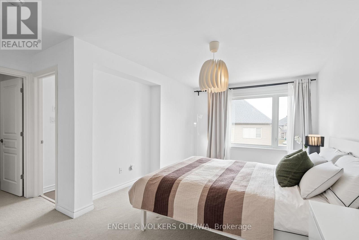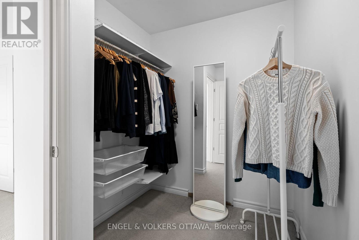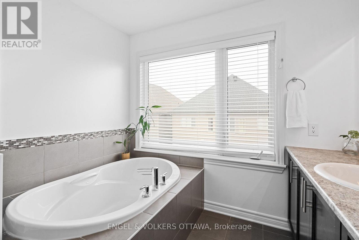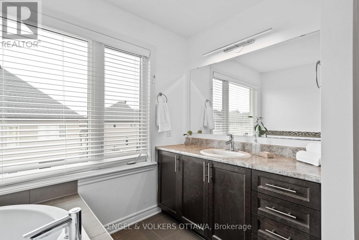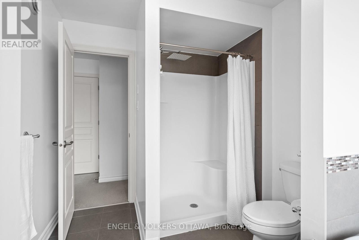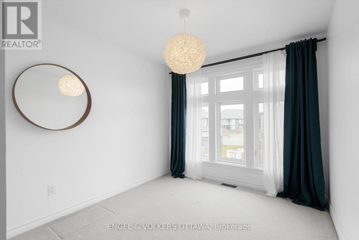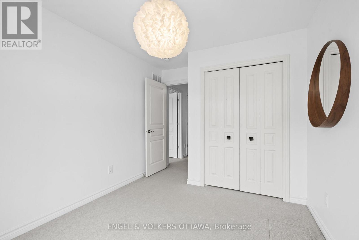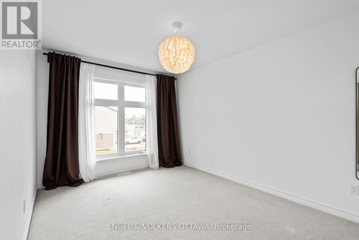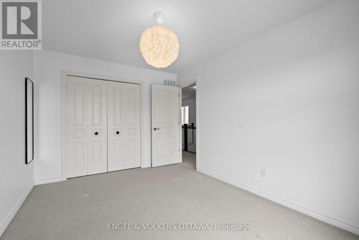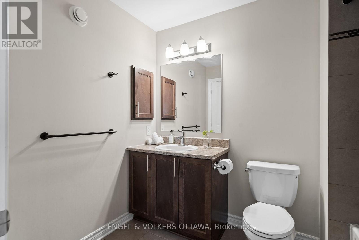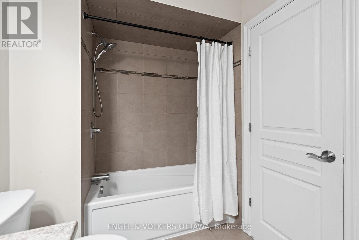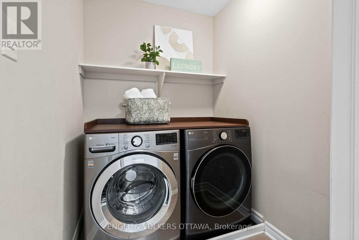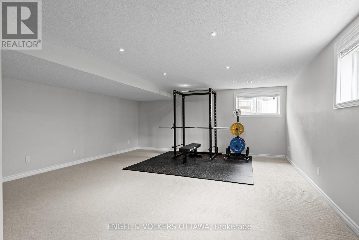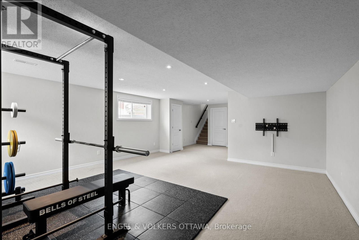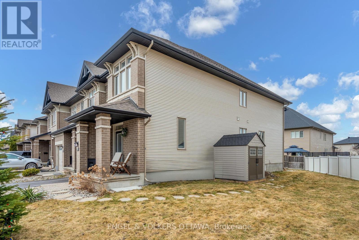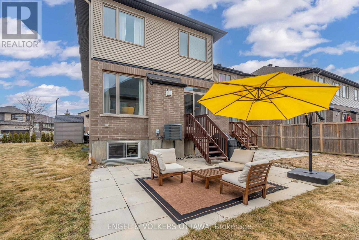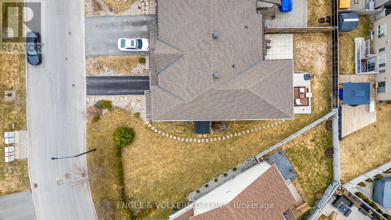3 卧室
3 浴室
2000 - 2500 sqft
壁炉
中央空调, 换气器
风热取暖
Landscaped
$828,800
Welcome to 317 Ardmore street - allow me introduce you to this beautiful home in Riverside South! Stunning 3-bedroom + loft, 2.5-bathroom END unit townhome, boasting over 2500 square feet (Richcraft Fairhaven Model) feels like a single-family home. As you enter, you're greeted by a grand foyer that sets the stage, followed by the most stylish powder room (your guests will love it!). The main level features a large open-concept dining and living area, complemented by the kitchen with gorgeous quartz countertops, abundant cupboard space and an island perfect for gatherings. Flooded with natural light from windows all around, it's sure to impress. The family room with a feature stone fireplace adds a cozy touch, making it the perfect space to unwind in. Heading to the second level, you'll find the three bedrooms and a versatile loft area, ideal for a home office or playroom (or future 4th bedroom?). The primary bedroom serves as your personal sanctuary, complete with an ensuite bath and walk-in closet. A convenient laundry room and a second full bathroom round out this level. The finished lower level recreation room offers the perfect flex space - imagine a games room, cinema or gym! Bonus: Tons of storage space & a bathroom rough-in. Step outside to the large pie-shaped lot, with the backyard featuring a patio, perfect for summer gatherings and relaxing evenings. With a one-car garage. private driveway and tasteful finishes throughout, this home, built in 2015 exudes a calm, bright feeling. Located in the highly sought-after Riverside South community, close to parks and greenery and tons of amenities - this property is truly a gem waiting for you to call it home! (id:44758)
房源概要
|
MLS® Number
|
X12156406 |
|
房源类型
|
民宅 |
|
社区名字
|
2602 - Riverside South/Gloucester Glen |
|
附近的便利设施
|
公共交通, 学校 |
|
设备类型
|
热水器 - Tankless |
|
特征
|
Flat Site, Paved Yard |
|
总车位
|
3 |
|
租赁设备类型
|
热水器 - Tankless |
|
结构
|
Patio(s), 棚 |
详 情
|
浴室
|
3 |
|
地上卧房
|
3 |
|
总卧房
|
3 |
|
Age
|
6 To 15 Years |
|
公寓设施
|
Fireplace(s) |
|
赠送家电包括
|
Garage Door Opener Remote(s), Central Vacuum, Water Heater - Tankless, Blinds, 洗碗机, 烘干机, Garage Door Opener, Storage Shed, 炉子, 洗衣机, 冰箱 |
|
地下室进展
|
已装修 |
|
地下室类型
|
全完工 |
|
施工种类
|
附加的 |
|
空调
|
Central Air Conditioning, 换气机 |
|
外墙
|
砖, 乙烯基壁板 |
|
Fire Protection
|
Smoke Detectors |
|
壁炉
|
有 |
|
Fireplace Total
|
1 |
|
地基类型
|
混凝土 |
|
客人卫生间(不包含洗浴)
|
1 |
|
供暖方式
|
天然气 |
|
供暖类型
|
压力热风 |
|
储存空间
|
2 |
|
内部尺寸
|
2000 - 2500 Sqft |
|
类型
|
联排别墅 |
|
设备间
|
市政供水 |
车 位
土地
|
英亩数
|
无 |
|
围栏类型
|
部分围栏 |
|
土地便利设施
|
公共交通, 学校 |
|
Landscape Features
|
Landscaped |
|
污水道
|
Sanitary Sewer |
|
土地深度
|
107 Ft ,10 In |
|
土地宽度
|
76 Ft ,8 In |
|
不规则大小
|
76.7 X 107.9 Ft ; 18.94ft X 107.85ft X 76.71ft X 114.74ft |
|
规划描述
|
住宅 - R3z |
房 间
| 楼 层 |
类 型 |
长 度 |
宽 度 |
面 积 |
|
二楼 |
第二卧房 |
2.77 m |
4.2 m |
2.77 m x 4.2 m |
|
二楼 |
第三卧房 |
2.8 m |
3.05 m |
2.8 m x 3.05 m |
|
二楼 |
浴室 |
1.99 m |
3.13 m |
1.99 m x 3.13 m |
|
二楼 |
洗衣房 |
1.99 m |
1.26 m |
1.99 m x 1.26 m |
|
二楼 |
主卧 |
3.11 m |
5.24 m |
3.11 m x 5.24 m |
|
二楼 |
浴室 |
2.77 m |
3.6 m |
2.77 m x 3.6 m |
|
二楼 |
其它 |
1.99 m |
2.39 m |
1.99 m x 2.39 m |
|
二楼 |
Loft |
3.9 m |
3.35 m |
3.9 m x 3.35 m |
|
Lower Level |
娱乐,游戏房 |
5.55 m |
5.79 m |
5.55 m x 5.79 m |
|
Lower Level |
设备间 |
5.27 m |
7.73 m |
5.27 m x 7.73 m |
|
一楼 |
门厅 |
2.03 m |
4.2 m |
2.03 m x 4.2 m |
|
一楼 |
厨房 |
3.32 m |
3.66 m |
3.32 m x 3.66 m |
|
一楼 |
客厅 |
3.05 m |
5.03 m |
3.05 m x 5.03 m |
|
一楼 |
餐厅 |
2.86 m |
3.05 m |
2.86 m x 3.05 m |
|
一楼 |
家庭房 |
5.91 m |
3.35 m |
5.91 m x 3.35 m |
设备间
https://www.realtor.ca/real-estate/28330138/317-ardmore-street-ottawa-2602-riverside-southgloucester-glen


