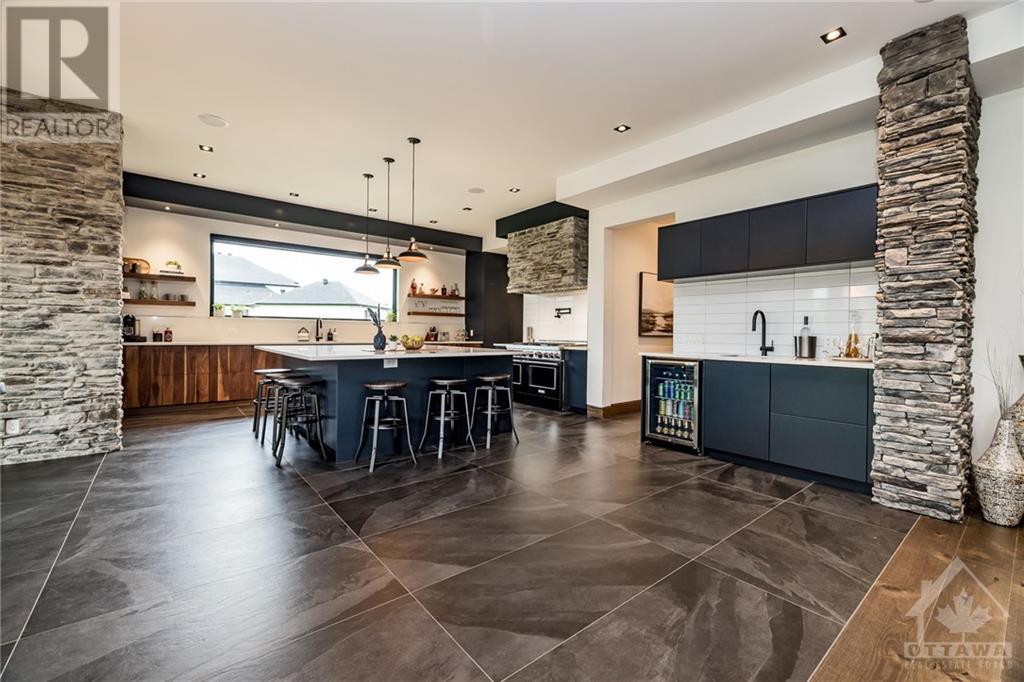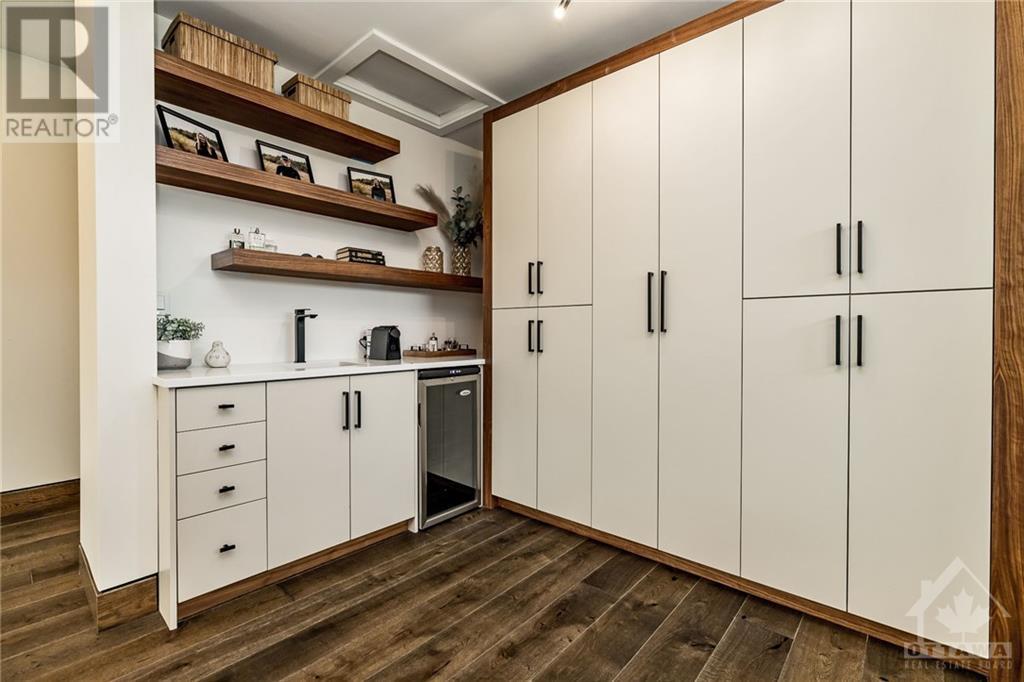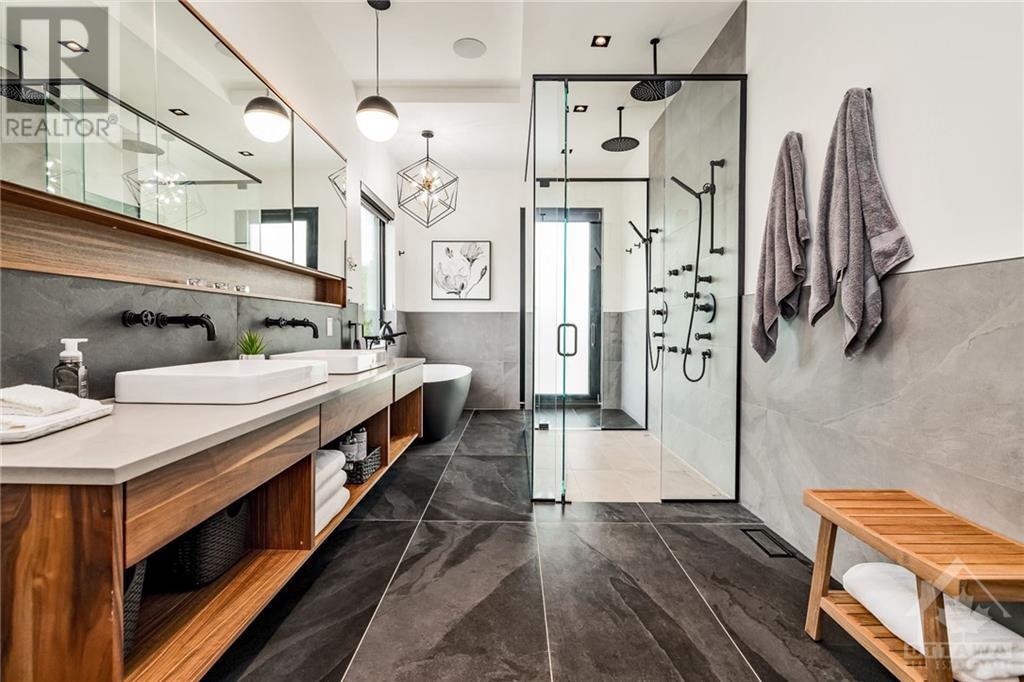5 卧室
6 浴室
壁炉
中央空调
地暖
面积
$1,999,900
Welcome to your dream home! Nestled on 2acres, this property blends luxury, comfort, & modern design. Enter the front foyer to soaring 10ft ceilings & an open-concept layout integrating the kitchen, living, & dining. The main floor feats wide plank oak flooring, rock feature walls, guest bedroom suite w/ ensuite & patio access, an office, mud/laundry room w/ dog wash station, & oversized European patio doors opening to a large covered patio. The European-style kitchen is a chef's delight w/ a huge island, walnut cabinets, a gas stove & pot filler, quartz backsplash, hidden pantry, & coffee/bar station w/ a sink & wine fridge. The primary feats a tray ceiling w/ ambient lighting, a B/I vanity, coffee station, outside access & a 6pc ensuite. Upstairs, 3 bedrooms each have an ensuite. The oversized 3 car garage has 12ft ceilings, 10ft doors. Radiant heat on all levels and garage. The unfinished basement, w/9ft ceilings & oversized windows, offers immense potential w/ 2rough-ins for baths., Flooring: Hardwood, Flooring: Ceramic (id:44758)
房源概要
|
MLS® Number
|
X9517528 |
|
房源类型
|
民宅 |
|
临近地区
|
Dunrobin |
|
社区名字
|
9005 - Kanata - Kanata (North West) |
|
附近的便利设施
|
公园 |
|
总车位
|
10 |
详 情
|
浴室
|
6 |
|
地上卧房
|
5 |
|
总卧房
|
5 |
|
公寓设施
|
Fireplace(s) |
|
赠送家电包括
|
Water Heater, Water Treatment, 洗碗机, 烘干机, Hood 电扇, 微波炉, 冰箱, 炉子, 洗衣机, Wine Fridge |
|
地下室进展
|
已完成 |
|
地下室类型
|
Full (unfinished) |
|
施工种类
|
独立屋 |
|
空调
|
中央空调 |
|
外墙
|
灰泥, 石 |
|
壁炉
|
有 |
|
Fireplace Total
|
1 |
|
地基类型
|
混凝土 |
|
客人卫生间(不包含洗浴)
|
1 |
|
供暖方式
|
天然气 |
|
供暖类型
|
地暖 |
|
储存空间
|
2 |
|
类型
|
独立屋 |
车 位
土地
|
英亩数
|
有 |
|
土地便利设施
|
公园 |
|
污水道
|
Septic System |
|
土地宽度
|
194 Ft ,9 In |
|
不规则大小
|
194.78 Ft ; 1 |
|
规划描述
|
Rr2 |
房 间
| 楼 层 |
类 型 |
长 度 |
宽 度 |
面 积 |
|
二楼 |
卧室 |
3.98 m |
3.98 m |
3.98 m x 3.98 m |
|
二楼 |
卧室 |
4.01 m |
5 m |
4.01 m x 5 m |
|
二楼 |
卧室 |
6.12 m |
3.22 m |
6.12 m x 3.22 m |
|
一楼 |
主卧 |
5.96 m |
3.98 m |
5.96 m x 3.98 m |
|
一楼 |
浴室 |
2.54 m |
4.92 m |
2.54 m x 4.92 m |
|
一楼 |
Office |
4.08 m |
3.55 m |
4.08 m x 3.55 m |
|
一楼 |
浴室 |
1.7 m |
2.04 m |
1.7 m x 2.04 m |
|
一楼 |
客厅 |
5.51 m |
5.08 m |
5.51 m x 5.08 m |
|
一楼 |
餐厅 |
4.92 m |
3.02 m |
4.92 m x 3.02 m |
|
一楼 |
厨房 |
7.39 m |
5.68 m |
7.39 m x 5.68 m |
|
一楼 |
洗衣房 |
4.03 m |
2.33 m |
4.03 m x 2.33 m |
|
一楼 |
卧室 |
3.68 m |
3.98 m |
3.68 m x 3.98 m |
设备间
https://www.realtor.ca/real-estate/27158717/317-hedley-way-ottawa-9005-kanata-kanata-north-west

































