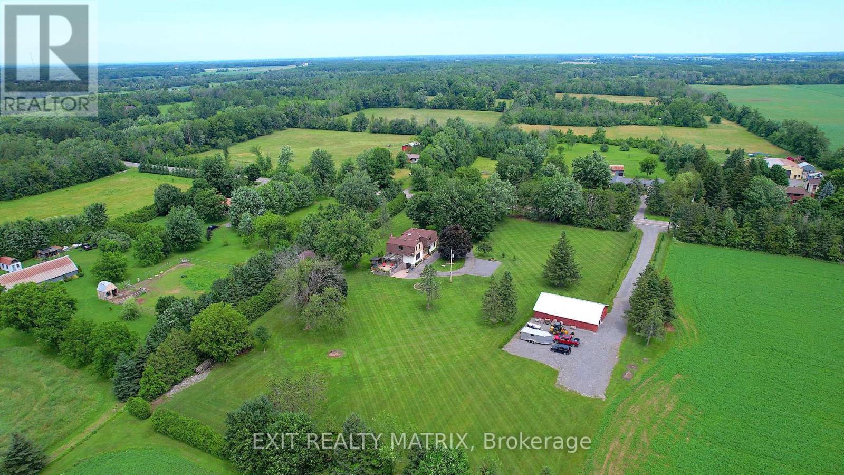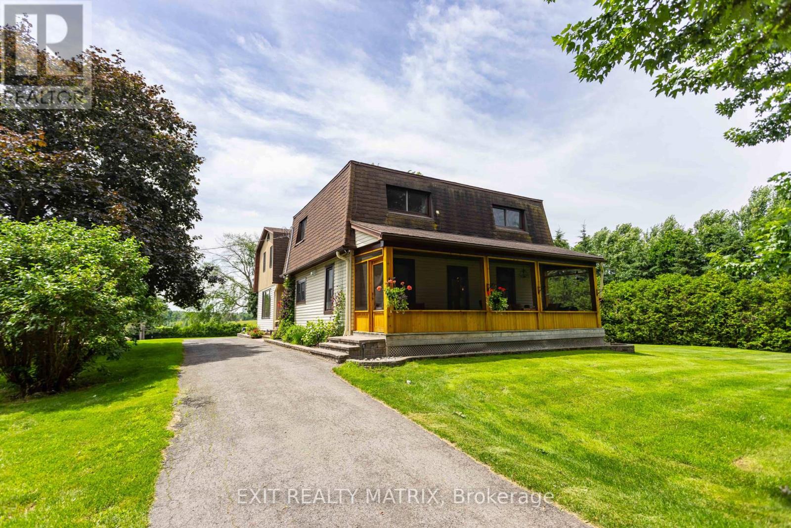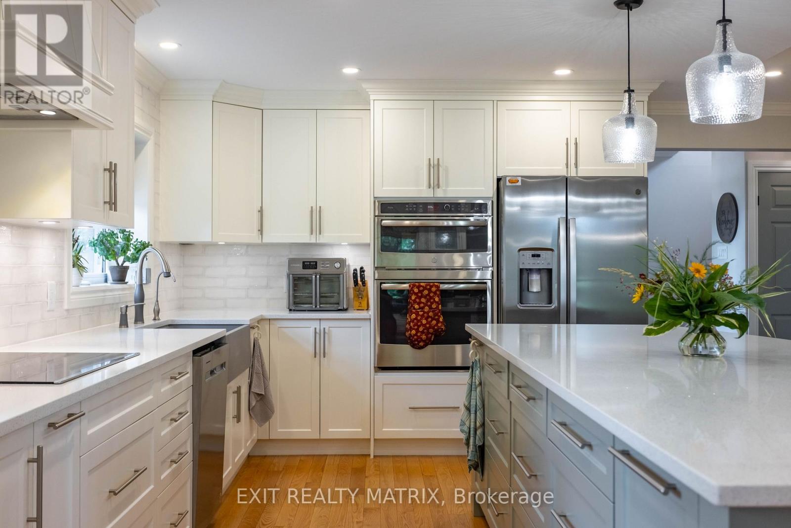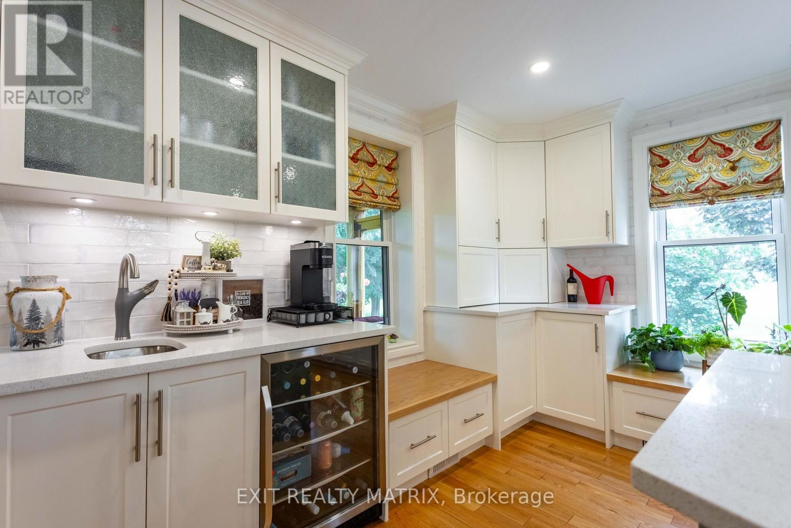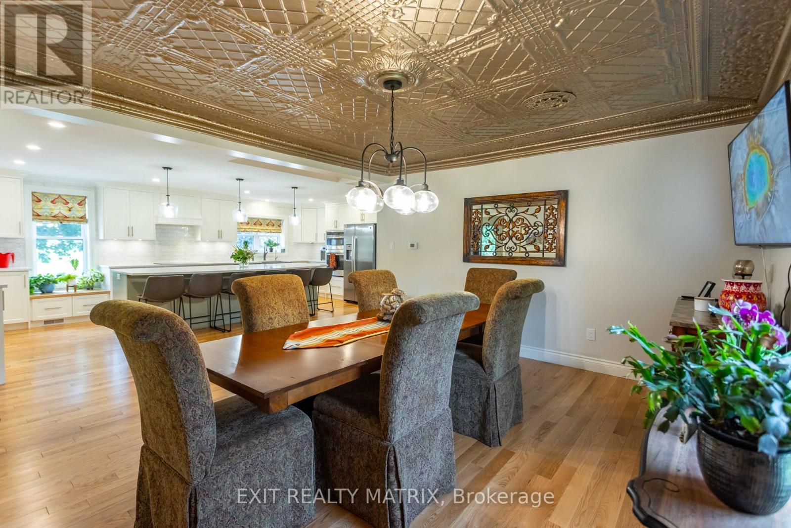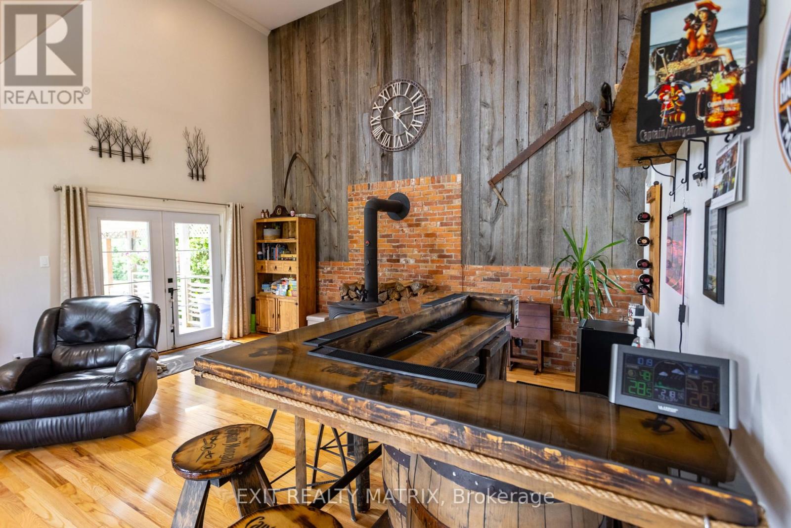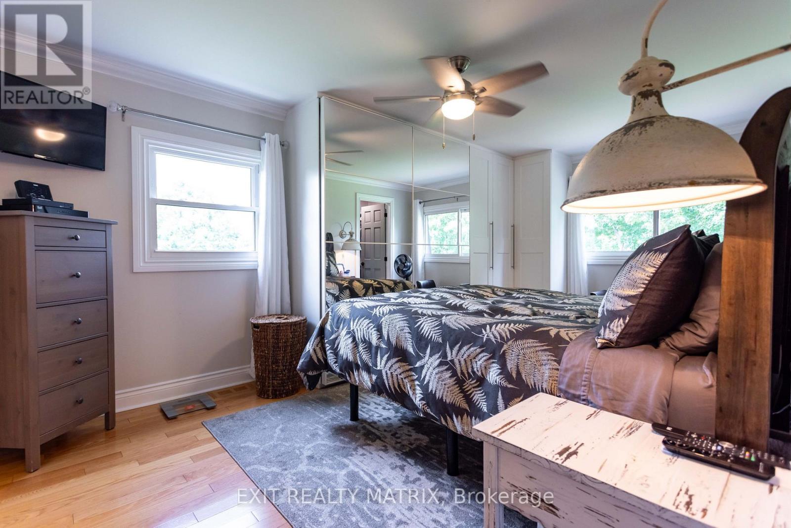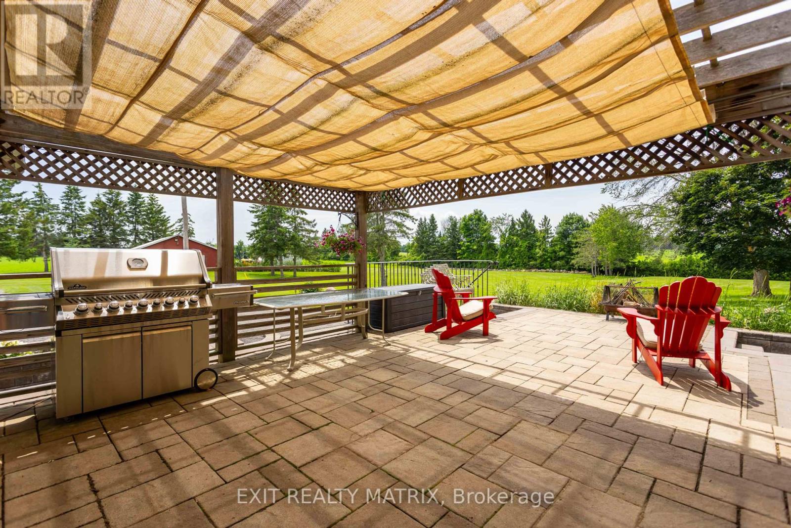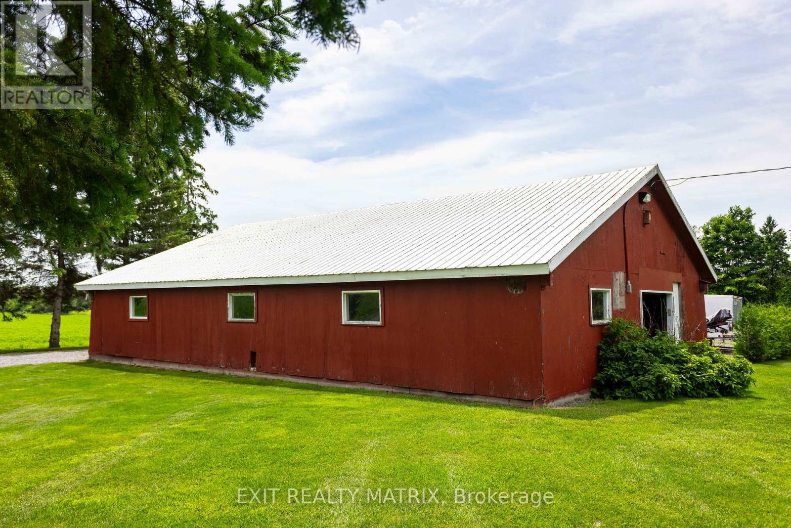3 卧室
3 浴室
2500 - 3000 sqft
壁炉
中央空调
风热取暖
面积
$1,169,000
Experience the country living with this 3.78-acre property, nestled in the charming community of Metcalfe. This beautifully updated 3-bed, 3-bath home blends timeless character with modern comfort, offering a perfect escape for families, hobbyists, or entrepreneurs seeking space to grow. Step inside to discover a fully renovated interior with a chefs kitchen (2021), where stainless steel appliances, quartz countertops, a farmhouse sink, & quality cabinetry create a warm and inviting hub for family meals and entertaining. The adjacent dining room showcases an original tin ceiling, an elegant nod to the homes heritage. The spacious family room impresses with soaring ceilings and an open loft above, currently used as a gym but can easily be made into a 4th and 5th bedroom. A large living room, full bathroom, & convenient laundry/pantry room complete the main level, offering both comfort and functionality. Upstairs, the serene primary suite is your private retreat, featuring a walk-in closet and a luxurious ensuite with modern finishes. Two additional bedrooms offer flexibility for guests, kids, or home office needs. Step outside and soak in the peaceful surroundings. A screened-in porch provides the perfect spot to enjoy quiet mornings, while the interlock patio with a hot tub (2021) invites you to unwind under the stars. The expansive yard has endless potential for gardening, recreation, or simply enjoying nature. A standout feature of this property is the large garage, accessible via its own separate laneway, an incredible opportunity for a home-based business, workshop, or additional storage. Whether you're a contractor, artist, or simply in need of extra space, this versatile building adds exceptional value and flexibility. Located just minutes from local amenities and a short drive to the city, this one-of-a-kind property offers the tranquility of rural living with the convenience of nearby services. Don't miss your chance to own a piece of countryside paradise! (id:44758)
房源概要
|
MLS® Number
|
X12083869 |
|
房源类型
|
民宅 |
|
社区名字
|
1602 - Metcalfe |
|
附近的便利设施
|
公园 |
|
社区特征
|
School Bus |
|
总车位
|
10 |
详 情
|
浴室
|
3 |
|
地上卧房
|
3 |
|
总卧房
|
3 |
|
公寓设施
|
Fireplace(s) |
|
赠送家电包括
|
Cooktop, 洗碗机, 烘干机, Hood 电扇, 烤箱, 洗衣机, 冰箱 |
|
地下室进展
|
已完成 |
|
地下室类型
|
Full (unfinished) |
|
施工种类
|
独立屋 |
|
空调
|
中央空调 |
|
壁炉
|
有 |
|
Fireplace Total
|
1 |
|
地基类型
|
水泥, 石 |
|
客人卫生间(不包含洗浴)
|
1 |
|
供暖方式
|
Propane |
|
供暖类型
|
压力热风 |
|
储存空间
|
2 |
|
内部尺寸
|
2500 - 3000 Sqft |
|
类型
|
独立屋 |
|
设备间
|
Drilled Well |
车 位
土地
|
英亩数
|
有 |
|
土地便利设施
|
公园 |
|
污水道
|
Septic System |
|
土地深度
|
521 Ft ,2 In |
|
土地宽度
|
373 Ft ,7 In |
|
不规则大小
|
373.6 X 521.2 Ft ; 1 |
|
规划描述
|
Ag2 |
房 间
| 楼 层 |
类 型 |
长 度 |
宽 度 |
面 积 |
|
二楼 |
主卧 |
5.51 m |
3.3 m |
5.51 m x 3.3 m |
|
二楼 |
第二卧房 |
3.5 m |
3.56 m |
3.5 m x 3.56 m |
|
二楼 |
第三卧房 |
2.92 m |
3.56 m |
2.92 m x 3.56 m |
|
二楼 |
Loft |
5.76 m |
4.57 m |
5.76 m x 4.57 m |
|
Lower Level |
Workshop |
5.76 m |
4.34 m |
5.76 m x 4.34 m |
|
一楼 |
客厅 |
5.74 m |
4.54 m |
5.74 m x 4.54 m |
|
一楼 |
家庭房 |
5.89 m |
4.44 m |
5.89 m x 4.44 m |
|
一楼 |
餐厅 |
4.97 m |
4.21 m |
4.97 m x 4.21 m |
|
一楼 |
厨房 |
7.23 m |
4.74 m |
7.23 m x 4.74 m |
|
一楼 |
洗衣房 |
2.05 m |
4.14 m |
2.05 m x 4.14 m |
设备间
https://www.realtor.ca/real-estate/28169464/3172-8th-line-road-ottawa-1602-metcalfe


