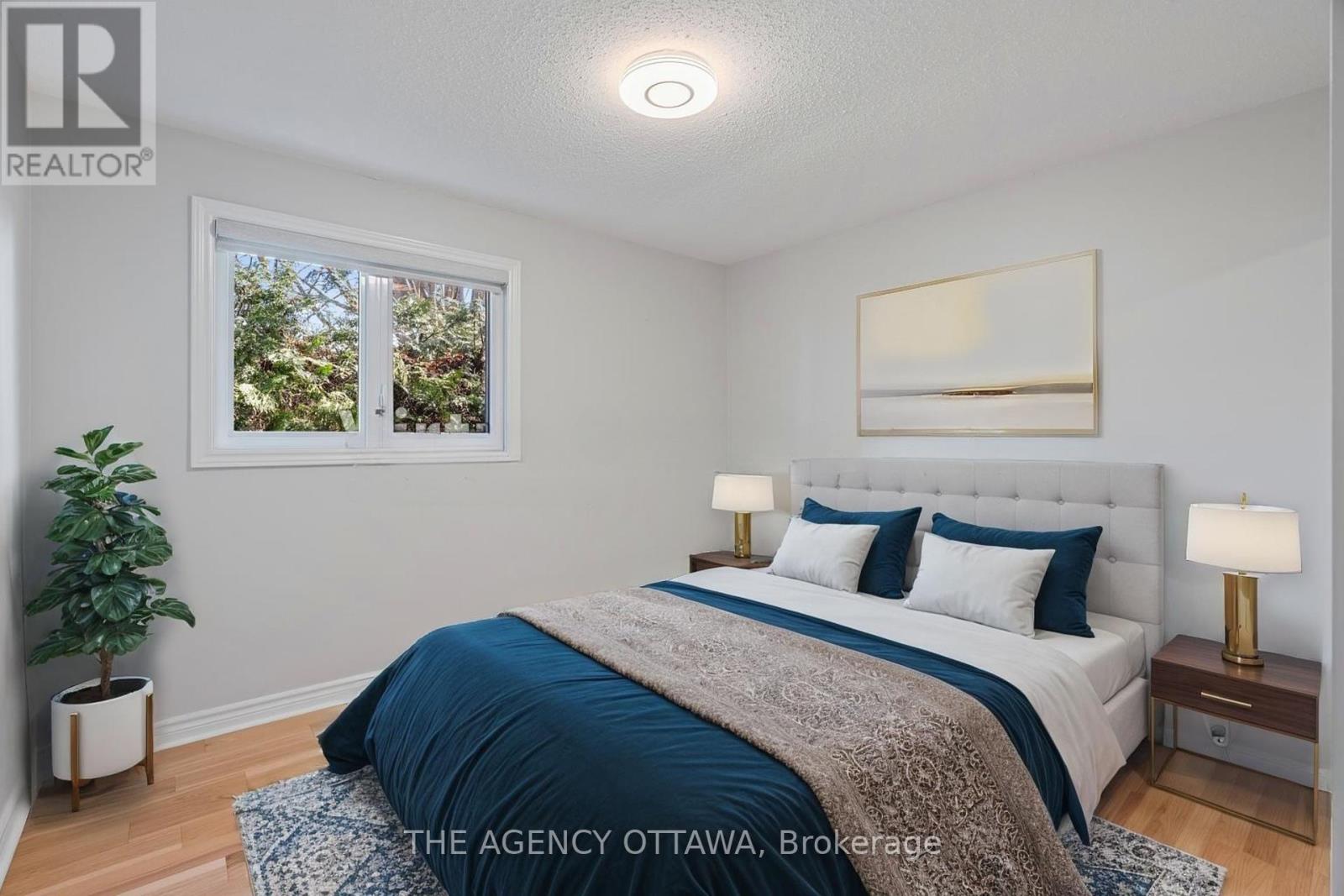3 卧室
2 浴室
1100 - 1500 sqft
平房
壁炉
中央空调
风热取暖
$749,900
***OPEN HOUSE SATURDAY 2-4pm*** This 3+1 bedroom bungalow is nestled on a phenomenal 65 x 100 corner lot in Trend Village, offering exceptional curb appeal and superb outdoor space. Featuring 4 spacious bedrooms, 2 full bathrooms, and a double car garage, it's the perfect home for families or down-sizers alike. Meticulously maintained and thoughtfully updated throughout, this move-in ready home boasts a bright and functional layout. The inviting front living room is ideal for unwinding, while the open-concept kitchen and dining area anchored by a cozy gas fireplace creates the perfect space for gatherings. Step through the sliding patio doors into a stunning Spanish-style courtyard, complete with arched entryways, mature hedges, and a freshly painted deck - an ideal outdoor retreat for relaxing or entertaining. The finished basement includes a family room, fourth bedroom and full bathroom, and is ready for your personal touch - perfect for a movie room, home gym, office, or guest space. Located within walking distance to Knoxdale Public School and Arlington Community Centre, and just a short drive to Bruce Pit Park and Queensway Carleton Hospital, this is an incredible location. (id:44758)
Open House
此属性有开放式房屋!
开始于:
2:00 pm
结束于:
4:00 pm
房源概要
|
MLS® Number
|
X12127447 |
|
房源类型
|
民宅 |
|
社区名字
|
7603 - Sheahan Estates/Trend Village |
|
附近的便利设施
|
公园, 公共交通 |
|
总车位
|
8 |
详 情
|
浴室
|
2 |
|
地上卧房
|
3 |
|
总卧房
|
3 |
|
公寓设施
|
Fireplace(s) |
|
赠送家电包括
|
Water Heater, All, 窗帘 |
|
建筑风格
|
平房 |
|
地下室类型
|
Full |
|
施工种类
|
独立屋 |
|
空调
|
中央空调 |
|
外墙
|
砖, 灰泥 |
|
壁炉
|
有 |
|
地基类型
|
混凝土 |
|
供暖方式
|
天然气 |
|
供暖类型
|
压力热风 |
|
储存空间
|
1 |
|
内部尺寸
|
1100 - 1500 Sqft |
|
类型
|
独立屋 |
|
设备间
|
市政供水 |
车 位
土地
|
英亩数
|
无 |
|
土地便利设施
|
公园, 公共交通 |
|
污水道
|
Sanitary Sewer |
|
土地深度
|
100 Ft |
|
土地宽度
|
65 Ft |
|
不规则大小
|
65 X 100 Ft |
房 间
| 楼 层 |
类 型 |
长 度 |
宽 度 |
面 积 |
|
Lower Level |
家庭房 |
7.69 m |
4.41 m |
7.69 m x 4.41 m |
|
Lower Level |
卧室 |
4.64 m |
3.86 m |
4.64 m x 3.86 m |
|
Lower Level |
Workshop |
3.78 m |
3.45 m |
3.78 m x 3.45 m |
|
一楼 |
客厅 |
4.41 m |
3.47 m |
4.41 m x 3.47 m |
|
一楼 |
家庭房 |
4.16 m |
3.25 m |
4.16 m x 3.25 m |
|
一楼 |
厨房 |
3.78 m |
3.25 m |
3.78 m x 3.25 m |
|
一楼 |
主卧 |
3.65 m |
3.55 m |
3.65 m x 3.55 m |
|
一楼 |
第二卧房 |
3.47 m |
3.25 m |
3.47 m x 3.25 m |
|
一楼 |
第三卧房 |
3.22 m |
2.64 m |
3.22 m x 2.64 m |
https://www.realtor.ca/real-estate/28266619/32-alderbrook-drive-ottawa-7603-sheahan-estatestrend-village































