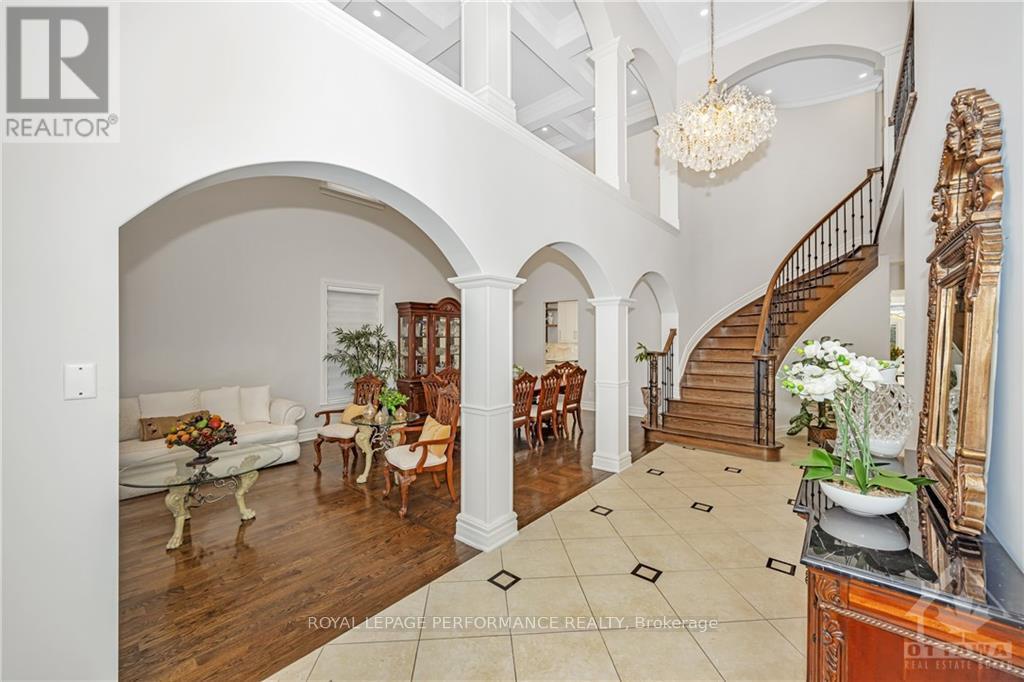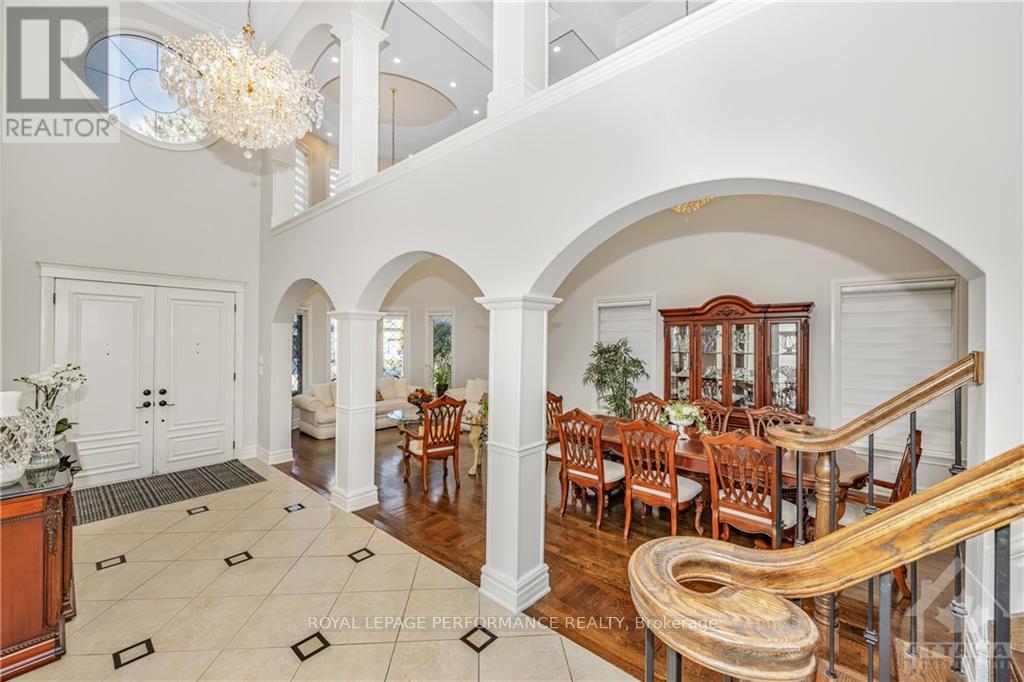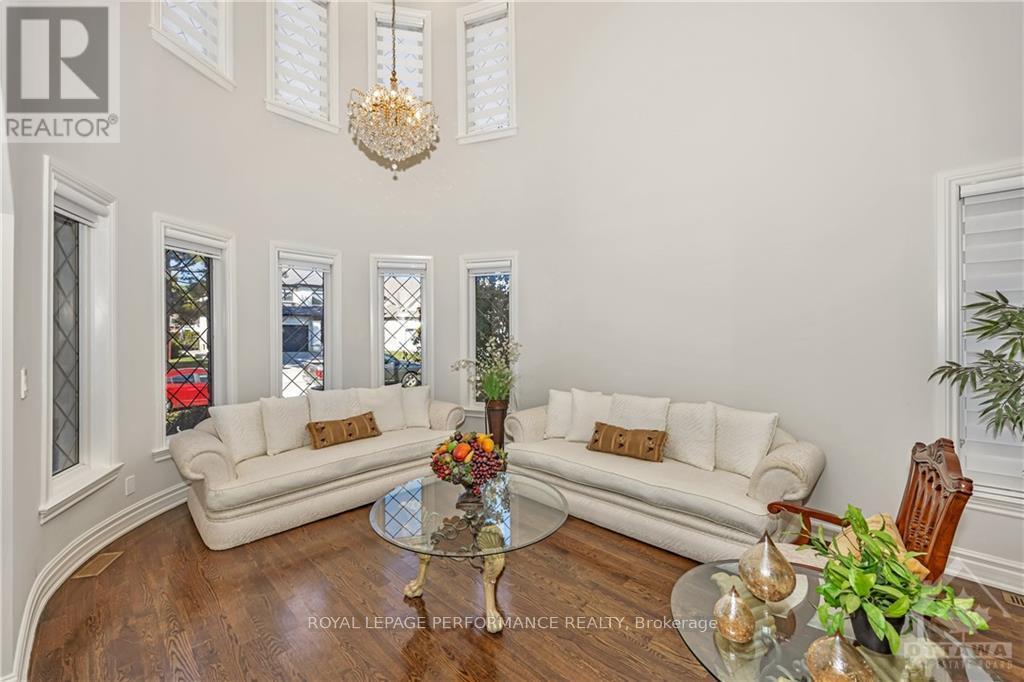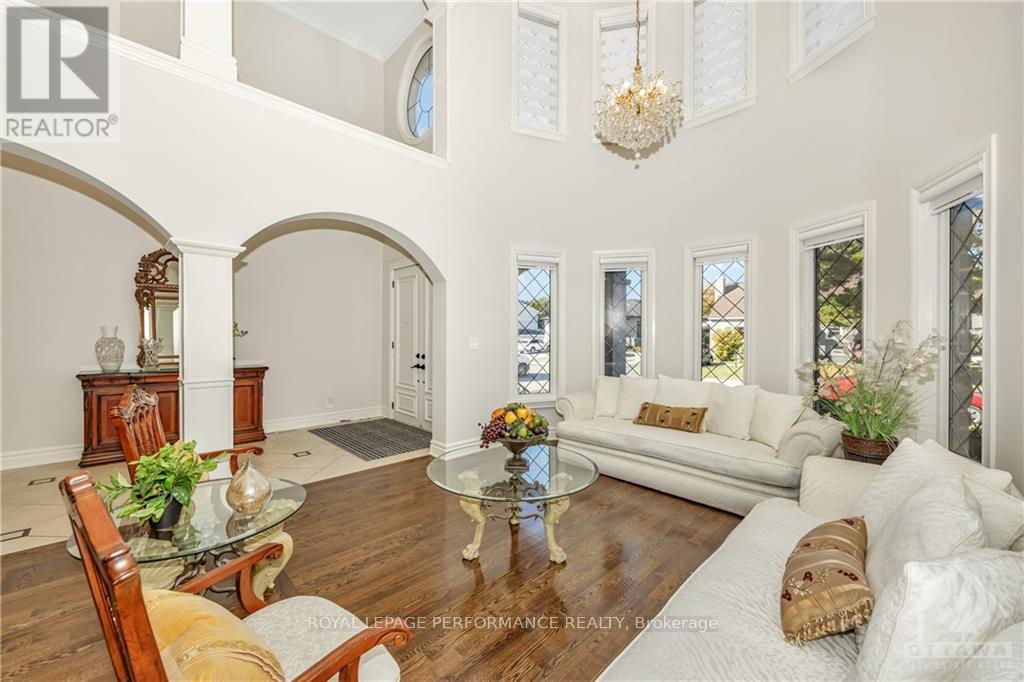7 卧室
6 浴室
3500 - 5000 sqft
壁炉
中央空调
风热取暖
$1,850,000
A rare offering in the heart of Ottawa! This custom-built home blends modern luxury with exceptional function, featuring approx. over 4,500 sq. ft. of living space plus a fully self-contained lower level 3-bedroom apartment with a private entrance, separate hydro meter, furnace and A/C, which is currently rented for $1,650/month. The foyer opens into a stunning living and dining area with soaring 19' coffered ceilings, perfect for entertaining. The chef-inspired kitchen is loaded with premium features: a Dekton waterfall island and backsplash, quartz countertops, built-in appliances, walk-in pantry and ample sisez cabinetry. The family room is both stylish and comfortable with a sleek fireplace and gleaming hardwood floors. A main floor den and powder room complete the level. The upstairs offers 4 large bedrooms, 3 with walk-in closets and ensuites, plus a fully remodeled primary bath designed for total relaxation. A spacious laundry room completes the second floor. Finishes throughout include hardwood and porcelain tile flooring, upgraded lighting, and a beautifully detailed stone and brick exterior. Whether you're looking for multigenerational living, rental income, or space to grow, this home delivers on every level. (id:44758)
房源概要
|
MLS® Number
|
X12225075 |
|
房源类型
|
民宅 |
|
社区名字
|
7202 - Borden Farm/Stewart Farm/Carleton Heights/Parkwood Hills |
|
附近的便利设施
|
公共交通, 公园 |
|
总车位
|
9 |
详 情
|
浴室
|
6 |
|
地上卧房
|
4 |
|
地下卧室
|
3 |
|
总卧房
|
7 |
|
公寓设施
|
Fireplace(s) |
|
赠送家电包括
|
Water Heater, Cooktop, 洗碗机, 烘干机, Hood 电扇, 烤箱, Two 炉子s, 洗衣机, Two 冰箱s |
|
地下室进展
|
已装修 |
|
地下室类型
|
全完工 |
|
施工种类
|
独立屋 |
|
空调
|
中央空调 |
|
外墙
|
砖, 石 |
|
壁炉
|
有 |
|
Fireplace Total
|
1 |
|
地基类型
|
混凝土 |
|
客人卫生间(不包含洗浴)
|
1 |
|
供暖方式
|
天然气 |
|
供暖类型
|
压力热风 |
|
储存空间
|
2 |
|
内部尺寸
|
3500 - 5000 Sqft |
|
类型
|
独立屋 |
|
设备间
|
市政供水 |
车 位
土地
|
英亩数
|
无 |
|
土地便利设施
|
公共交通, 公园 |
|
污水道
|
Sanitary Sewer |
|
土地深度
|
117 Ft |
|
土地宽度
|
60 Ft |
|
不规则大小
|
60 X 117 Ft ; 0 |
|
规划描述
|
住宅 |
房 间
| 楼 层 |
类 型 |
长 度 |
宽 度 |
面 积 |
|
二楼 |
浴室 |
4.19 m |
3.88 m |
4.19 m x 3.88 m |
|
二楼 |
其它 |
4.26 m |
1.82 m |
4.26 m x 1.82 m |
|
二楼 |
洗衣房 |
4.87 m |
1.95 m |
4.87 m x 1.95 m |
|
二楼 |
卧室 |
5.48 m |
3.65 m |
5.48 m x 3.65 m |
|
二楼 |
浴室 |
3.04 m |
1.52 m |
3.04 m x 1.52 m |
|
二楼 |
卧室 |
4.41 m |
3.96 m |
4.41 m x 3.96 m |
|
二楼 |
浴室 |
3.55 m |
1.52 m |
3.55 m x 1.52 m |
|
二楼 |
卧室 |
4.72 m |
3.65 m |
4.72 m x 3.65 m |
|
二楼 |
浴室 |
3.04 m |
1.52 m |
3.04 m x 1.52 m |
|
二楼 |
主卧 |
5.94 m |
4.41 m |
5.94 m x 4.41 m |
|
Lower Level |
娱乐,游戏房 |
7.01 m |
6.01 m |
7.01 m x 6.01 m |
|
Lower Level |
其它 |
3.96 m |
2.23 m |
3.96 m x 2.23 m |
|
Lower Level |
卧室 |
3.35 m |
3.35 m |
3.35 m x 3.35 m |
|
Lower Level |
卧室 |
3.35 m |
3.04 m |
3.35 m x 3.04 m |
|
Lower Level |
卧室 |
3.35 m |
3.04 m |
3.35 m x 3.04 m |
|
Lower Level |
客厅 |
4.87 m |
4.26 m |
4.87 m x 4.26 m |
|
Lower Level |
餐厅 |
4.26 m |
3.04 m |
4.26 m x 3.04 m |
|
Lower Level |
厨房 |
3.65 m |
2.43 m |
3.65 m x 2.43 m |
|
Lower Level |
浴室 |
3.35 m |
1.82 m |
3.35 m x 1.82 m |
|
Lower Level |
设备间 |
3.88 m |
3.35 m |
3.88 m x 3.35 m |
|
一楼 |
门厅 |
6.09 m |
2.28 m |
6.09 m x 2.28 m |
|
一楼 |
客厅 |
4.57 m |
4.11 m |
4.57 m x 4.11 m |
|
一楼 |
餐厅 |
4.87 m |
4.11 m |
4.87 m x 4.11 m |
|
一楼 |
厨房 |
4.57 m |
4.41 m |
4.57 m x 4.41 m |
|
一楼 |
家庭房 |
6.4 m |
4.26 m |
6.4 m x 4.26 m |
|
一楼 |
Office |
3.65 m |
3.04 m |
3.65 m x 3.04 m |
|
一楼 |
浴室 |
1.67 m |
1.52 m |
1.67 m x 1.52 m |
|
一楼 |
Pantry |
2.03 m |
1.62 m |
2.03 m x 1.62 m |
https://www.realtor.ca/real-estate/28477891/32-argue-drive-ottawa-7202-borden-farmstewart-farmcarleton-heightsparkwood-hills


































