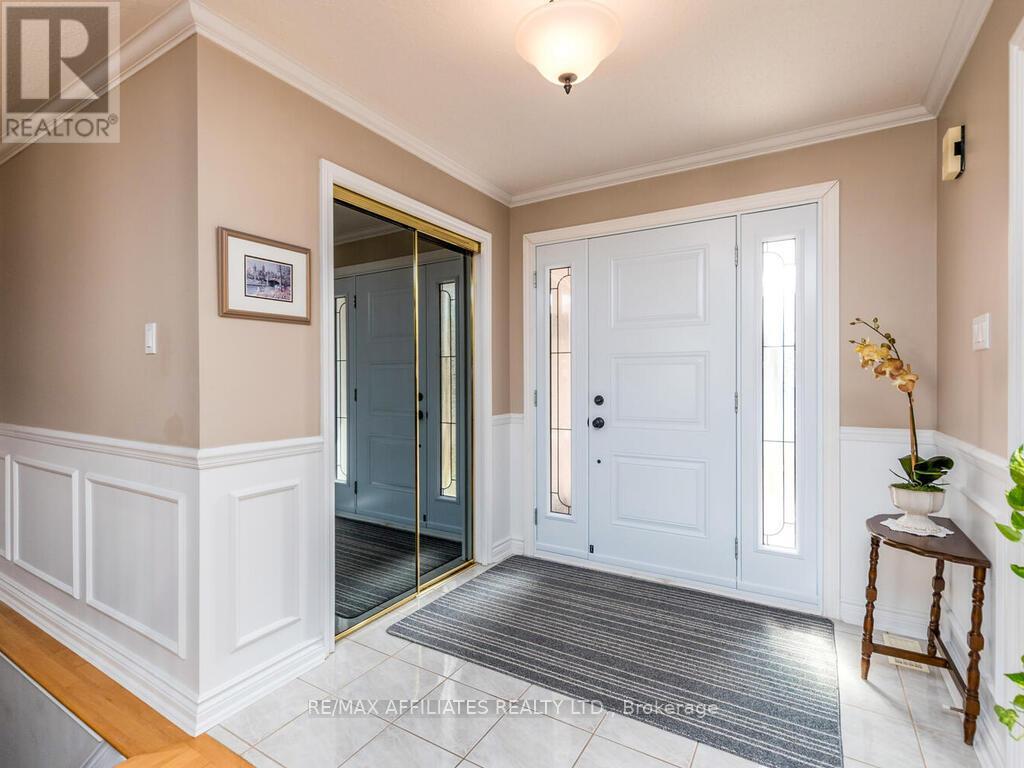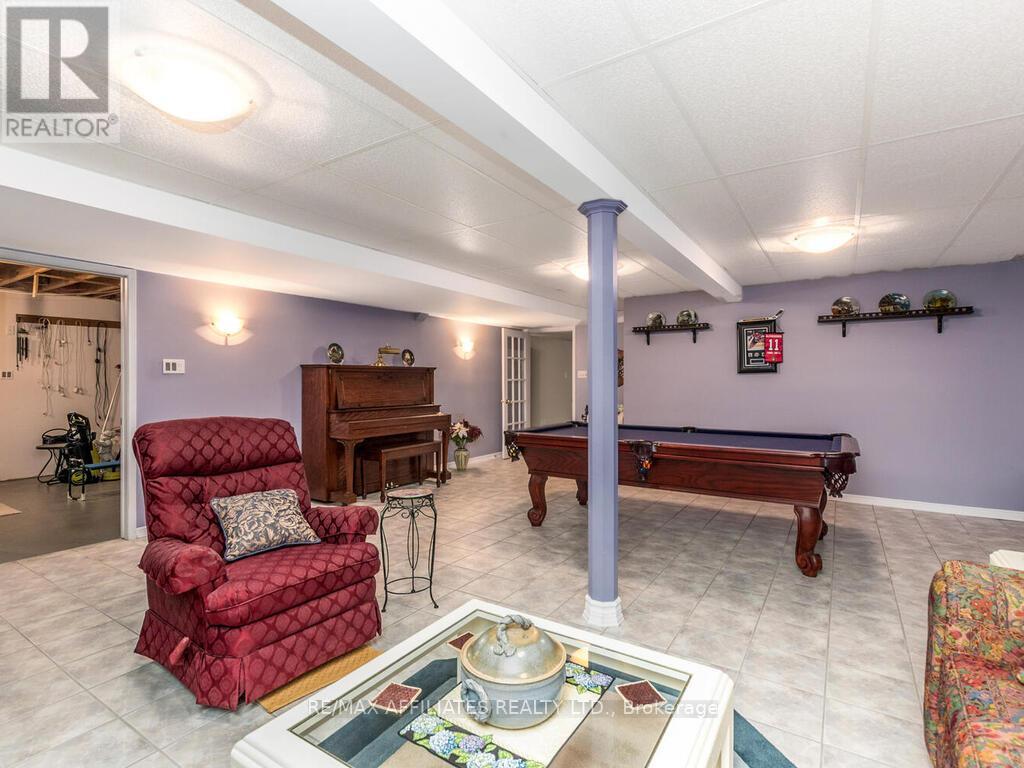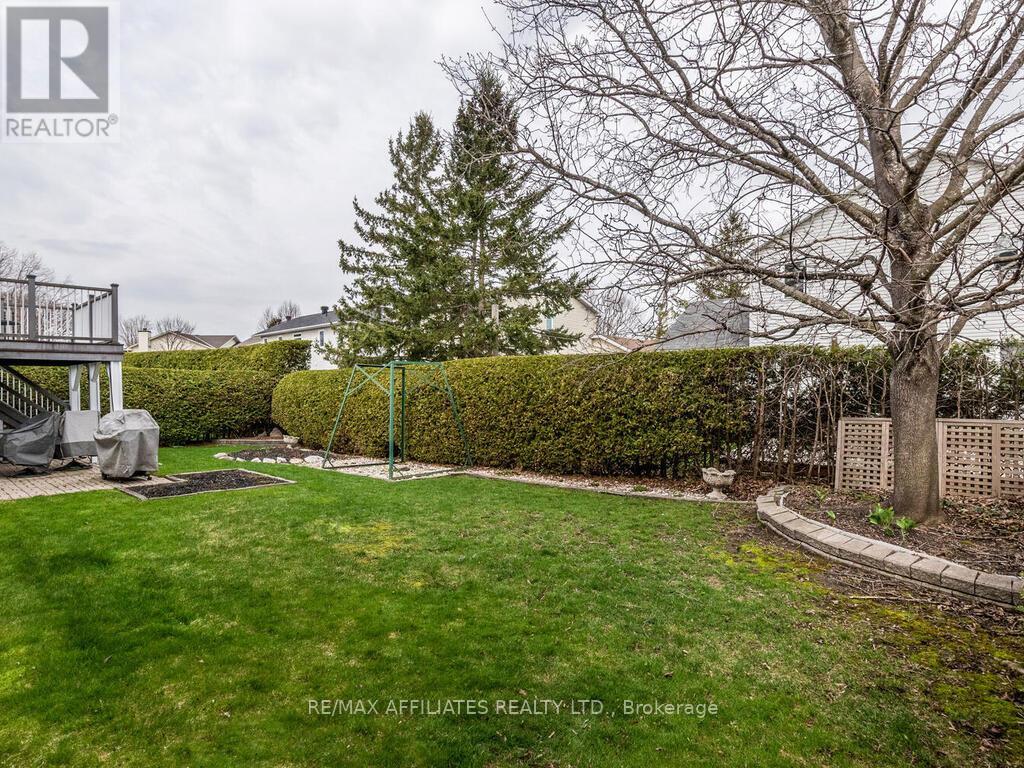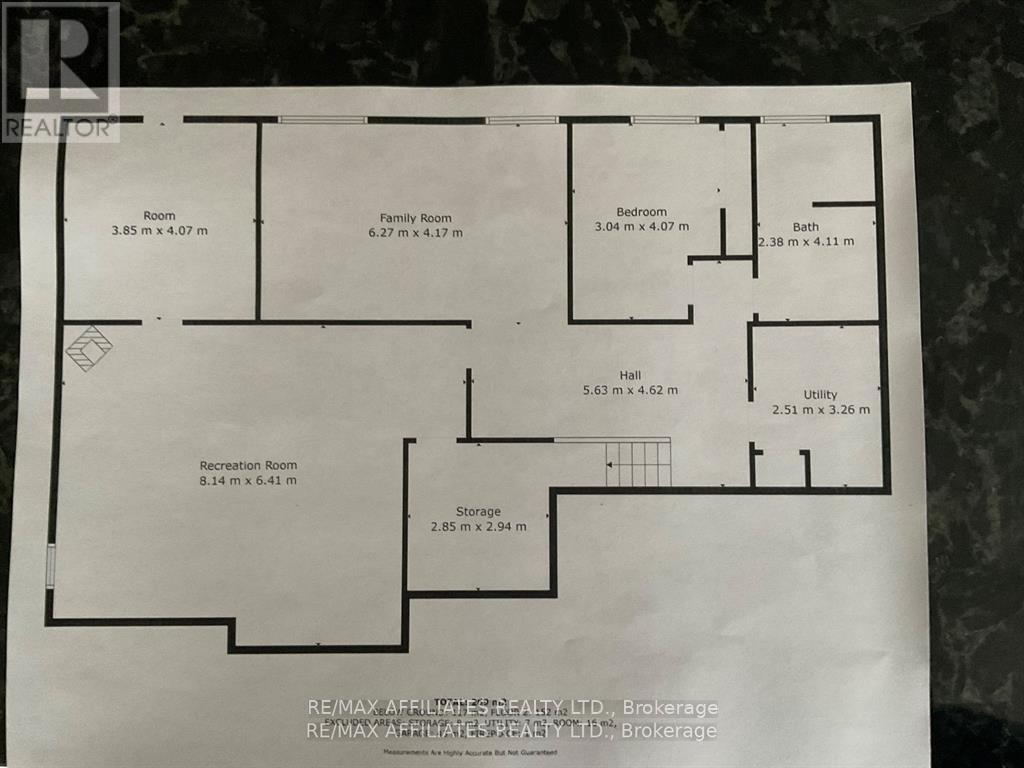4 卧室
3 浴室
1500 - 2000 sqft
平房
壁炉
中央空调, 换气器
风热取暖
Lawn Sprinkler
$899,900
Welcome to this gracious family home with lovely front and back yard groomed gardens. The interlock walkway leads to the front entrance . Situated in a quiet family neighborhood close to schools, parks shopping and all amenities. The large foyer with double closet opens to a spacious living room with fireplace and two large windows overlooking the backyard. The formal dining room is at the front of the house close to the well appointed kitchen. Stainless steel appliances, granite counters and updated cabinets offering tons of storage space. The breakfast area allows easy access the the large deck at the back of the house. The primary bedroom on the right side of the house has a large walk-in closet and updated 4 piece ensuite. Two secondary bedrooms on the opposite side of the house make this a perfect home for a young family. continue down to the fully developed lower level offering a fourth bedroom, full bathroom, huge games/recreation room as well as a lovely family room with patio doors leading out to the backyard. A workshop, storage room and utility room complete this lower level. There are two access doors from the backyard into the family room and the workshop. Potential development for an in-law suite or perhaps a secondary dwelling. Oversized double garage with loads of space for extra storage. (id:44758)
房源概要
|
MLS® Number
|
X12217543 |
|
房源类型
|
民宅 |
|
社区名字
|
8211 - Stittsville (North) |
|
特征
|
Sloping, Guest Suite |
|
总车位
|
6 |
|
结构
|
Deck, Patio(s) |
详 情
|
浴室
|
3 |
|
地上卧房
|
4 |
|
总卧房
|
4 |
|
Age
|
31 To 50 Years |
|
赠送家电包括
|
Garage Door Opener Remote(s), Central Vacuum, Water Meter, Blinds, 洗碗机, 微波炉, 炉子, 窗帘, 冰箱 |
|
建筑风格
|
平房 |
|
地下室功能
|
Walk Out |
|
地下室类型
|
N/a |
|
施工种类
|
独立屋 |
|
空调
|
Central Air Conditioning, 换气机 |
|
外墙
|
铝壁板, 砖 |
|
Fire Protection
|
报警系统, Smoke Detectors |
|
壁炉
|
有 |
|
Fireplace Total
|
2 |
|
地基类型
|
混凝土浇筑 |
|
供暖方式
|
天然气 |
|
供暖类型
|
压力热风 |
|
储存空间
|
1 |
|
内部尺寸
|
1500 - 2000 Sqft |
|
类型
|
独立屋 |
|
设备间
|
市政供水 |
车 位
土地
|
英亩数
|
无 |
|
Landscape Features
|
Lawn Sprinkler |
|
污水道
|
Sanitary Sewer |
|
土地深度
|
99 Ft ,10 In |
|
土地宽度
|
65 Ft ,7 In |
|
不规则大小
|
65.6 X 99.9 Ft |
|
规划描述
|
R1d |
房 间
| 楼 层 |
类 型 |
长 度 |
宽 度 |
面 积 |
|
Lower Level |
娱乐,游戏房 |
8.14 m |
6.41 m |
8.14 m x 6.41 m |
|
Lower Level |
Workshop |
3.85 m |
4.07 m |
3.85 m x 4.07 m |
|
Lower Level |
Bedroom 4 |
3.04 m |
4.07 m |
3.04 m x 4.07 m |
|
Lower Level |
家庭房 |
6.27 m |
4.17 m |
6.27 m x 4.17 m |
|
一楼 |
客厅 |
3.64 m |
5.83 m |
3.64 m x 5.83 m |
|
一楼 |
餐厅 |
3.52 m |
3.4 m |
3.52 m x 3.4 m |
|
一楼 |
厨房 |
3.45 m |
3.2 m |
3.45 m x 3.2 m |
|
一楼 |
主卧 |
3.6 m |
5.22 m |
3.6 m x 5.22 m |
|
一楼 |
第二卧房 |
3.5 m |
3.4 m |
3.5 m x 3.4 m |
|
一楼 |
第三卧房 |
3.45 m |
3.29 m |
3.45 m x 3.29 m |
|
一楼 |
Eating Area |
3.45 m |
2.54 m |
3.45 m x 2.54 m |
|
一楼 |
洗衣房 |
2.23 m |
1.79 m |
2.23 m x 1.79 m |
设备间
https://www.realtor.ca/real-estate/28461946/32-mika-street-ottawa-8211-stittsville-north

































