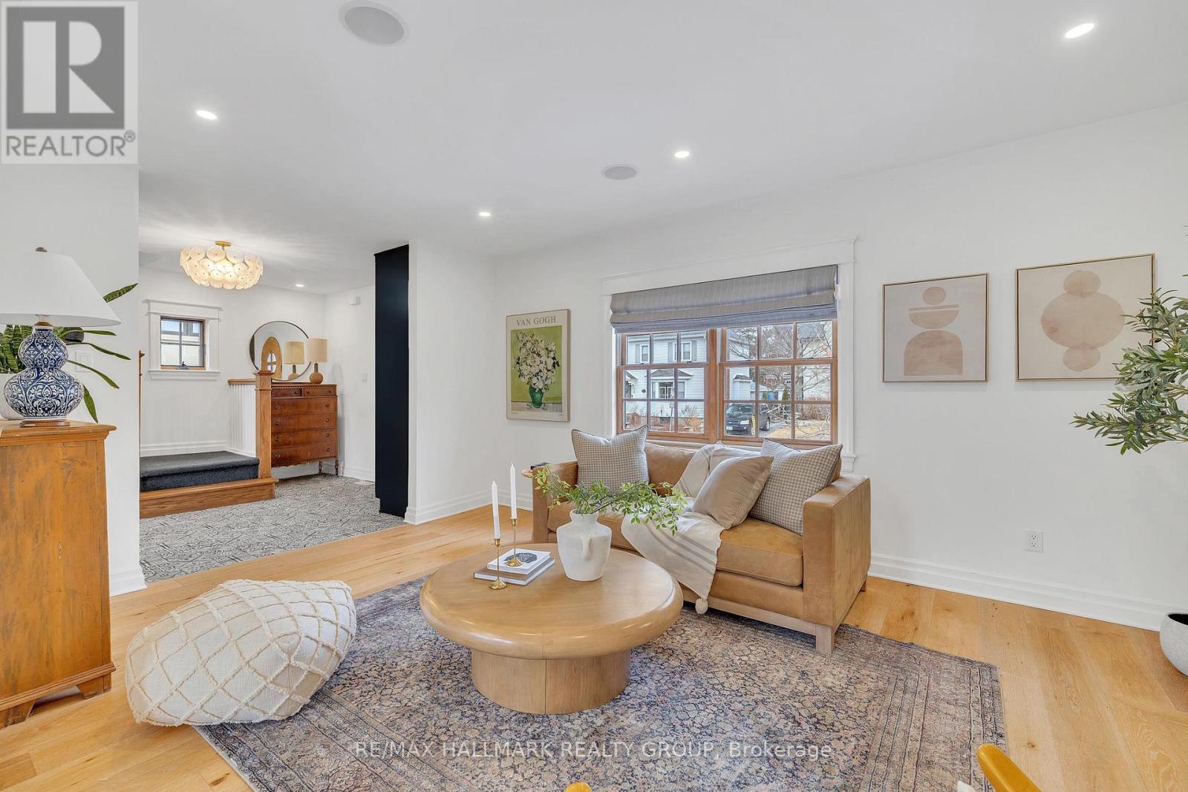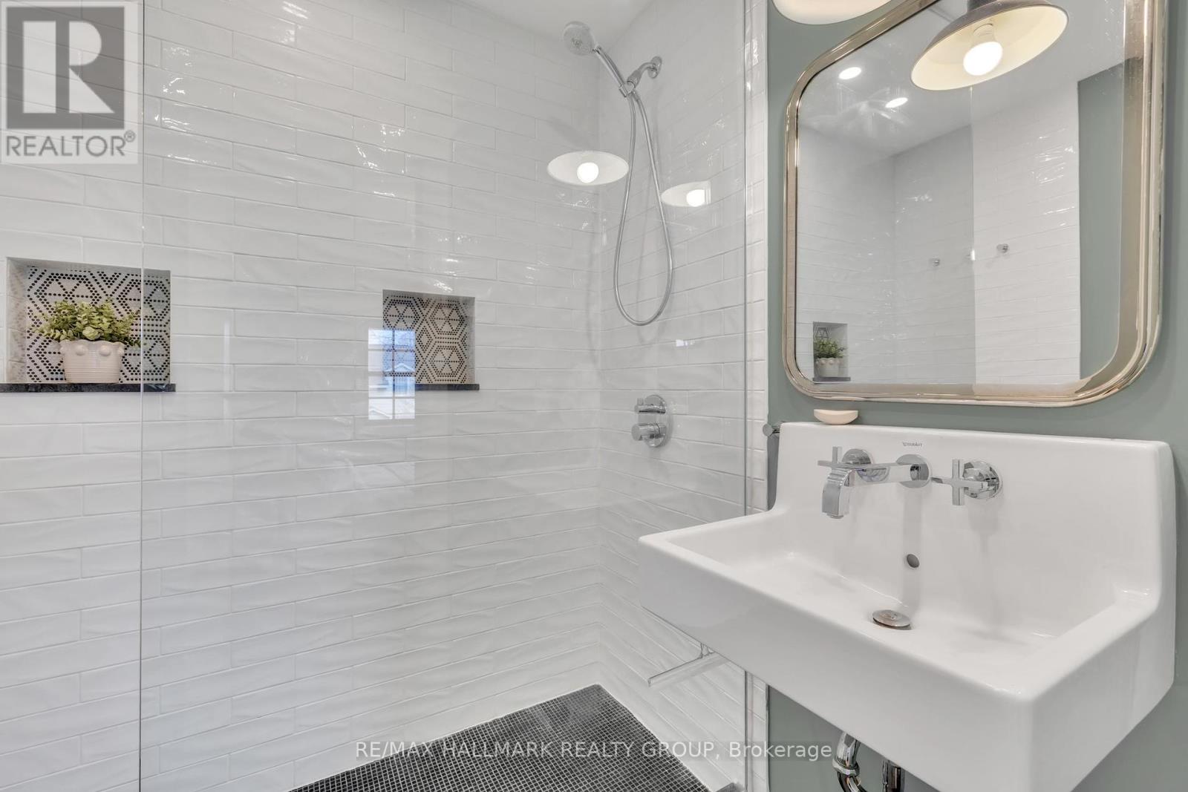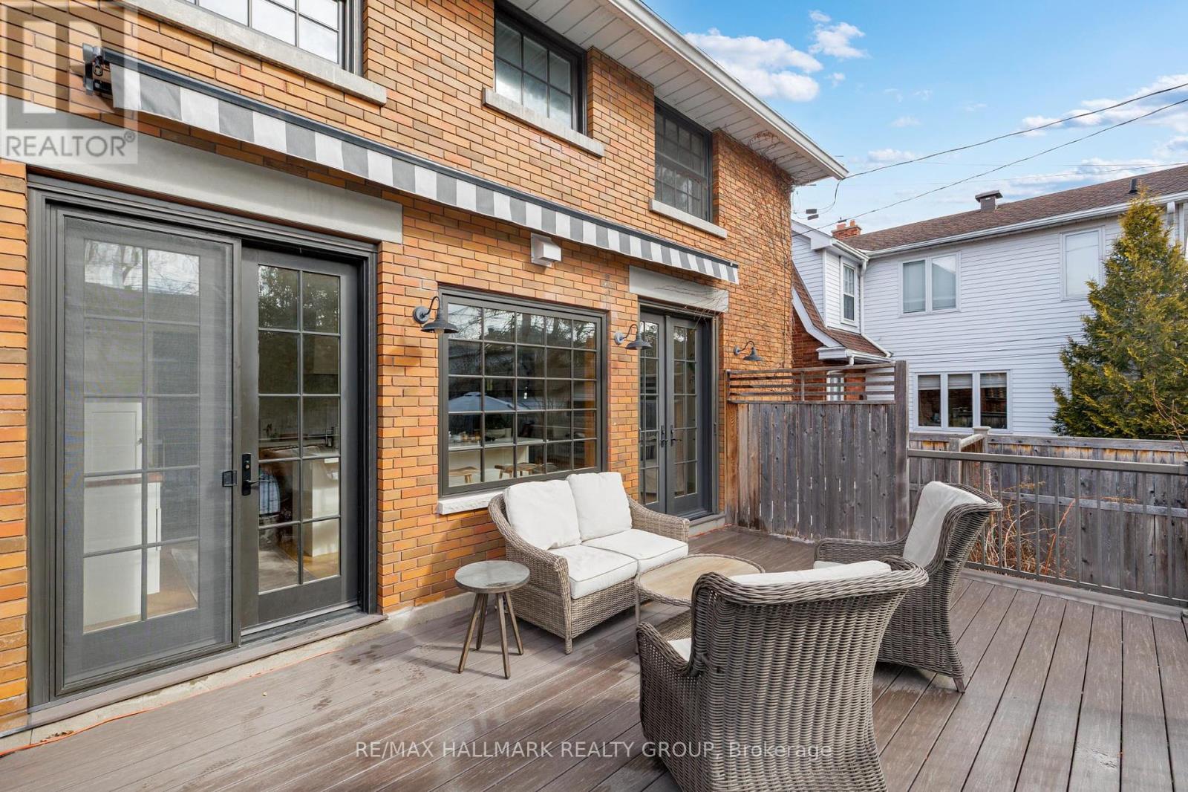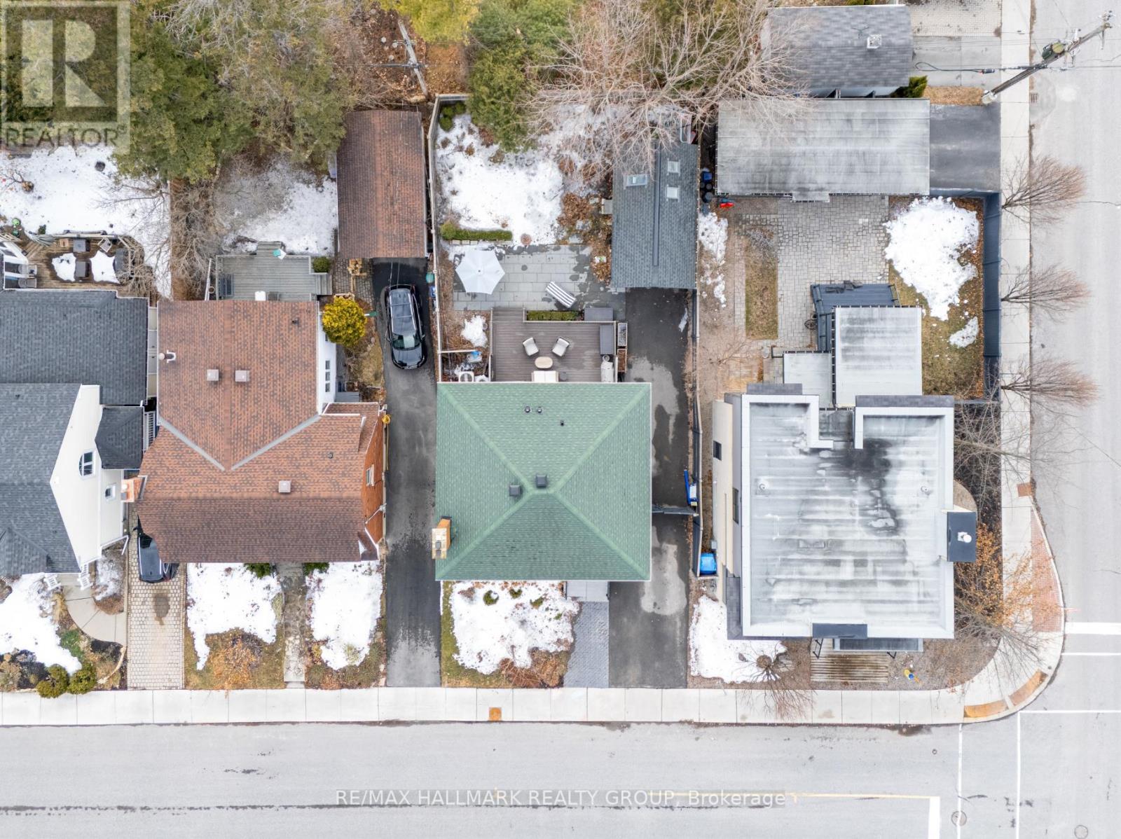4 卧室
3 浴室
壁炉
中央空调
风热取暖
Landscaped
$1,695,000
This stunning home, nestled on a quiet street in the prestigious Civic Hospital area, was completely renovated from the studs & transformed in 2015 by Astro Design Centre! Prepare to be wowed the moment you step through the door, as the impressive foyer makes an unforgettable first impression with its elegant design & stunning details, setting the stage for the beautiful home that awaits beyond. The inviting living room boasts a contemporary white-brick fireplace, serving as the perfect focal point. The heart of the home is the award-winning Scandinavian country kitchen by Astro Design, a true masterpiece featuring top-of-the-line appliances, a large centre island, and a separate 9ft pantry area for optimal storage. Architectural windows bathe the space in natural light, flowing seamlessly into the dining area, where an exquisite Italian-imported pendant perfectly completes the space with its refined design. The primary suite offers a spa-like ensuite with glass shower, while three additional bedrooms plus a beautifully renovated 4pc bathroom complete the second level. A convenient side entrance opens to the lower level, where you'll find a custom wall tree that creates a functional mudroom space. The basement also provides a spacious rec room with pot lighting, full bathroom, laundry & storage. The garage, thoughtfully renovated/rebuilt in 2022, is a versatile space that can serve as a gym, home office, or studio, plus separate storage area with space for bike storage & more. Outdoors, enjoy a low-maintenance, professionally landscaped yard with an expansive AZEK composite deck, large awning & patio area, perfect for entertaining. Located on one of the most sought-after streets in the Civic Hospital neighbourhood, this home is steps from top schools, parks, walking trails, Dows Lake & the vibrant shops & bistros of Wellington Village, Hintonburg & Little Italy. A rare opportunity to own a meticulously renovated home in one of Ottawa's most desirable neighbourhoods! (id:44758)
房源概要
|
MLS® Number
|
X12048191 |
|
房源类型
|
民宅 |
|
社区名字
|
4504 - Civic Hospital |
|
附近的便利设施
|
公园, 公共交通, 学校 |
|
总车位
|
3 |
|
结构
|
Deck, Patio(s) |
详 情
|
浴室
|
3 |
|
地上卧房
|
4 |
|
总卧房
|
4 |
|
公寓设施
|
Fireplace(s) |
|
赠送家电包括
|
Water Heater, 洗碗机, 烘干机, Hood 电扇, 微波炉, 炉子, 洗衣机, 窗帘, 冰箱 |
|
地下室进展
|
已装修 |
|
地下室类型
|
N/a (finished) |
|
Construction Status
|
Insulation Upgraded |
|
施工种类
|
独立屋 |
|
空调
|
中央空调 |
|
外墙
|
砖 |
|
壁炉
|
有 |
|
地基类型
|
混凝土浇筑 |
|
供暖方式
|
天然气 |
|
供暖类型
|
压力热风 |
|
储存空间
|
2 |
|
类型
|
独立屋 |
|
设备间
|
市政供水 |
车 位
土地
|
英亩数
|
无 |
|
围栏类型
|
Fenced Yard |
|
土地便利设施
|
公园, 公共交通, 学校 |
|
Landscape Features
|
Landscaped |
|
污水道
|
Sanitary Sewer |
|
土地深度
|
98 Ft |
|
土地宽度
|
44 Ft |
|
不规则大小
|
44 X 98 Ft |
房 间
| 楼 层 |
类 型 |
长 度 |
宽 度 |
面 积 |
|
二楼 |
主卧 |
4.04 m |
3.29 m |
4.04 m x 3.29 m |
|
二楼 |
浴室 |
2.07 m |
1.85 m |
2.07 m x 1.85 m |
|
二楼 |
卧室 |
3.77 m |
3.4 m |
3.77 m x 3.4 m |
|
二楼 |
卧室 |
3.35 m |
2.72 m |
3.35 m x 2.72 m |
|
二楼 |
卧室 |
3.18 m |
2.26 m |
3.18 m x 2.26 m |
|
二楼 |
浴室 |
1.93 m |
1.84 m |
1.93 m x 1.84 m |
|
地下室 |
娱乐,游戏房 |
5.07 m |
3.21 m |
5.07 m x 3.21 m |
|
地下室 |
浴室 |
1.45 m |
1.32 m |
1.45 m x 1.32 m |
|
地下室 |
洗衣房 |
4.27 m |
2.08 m |
4.27 m x 2.08 m |
|
地下室 |
其它 |
4.17 m |
3.9 m |
4.17 m x 3.9 m |
|
一楼 |
门厅 |
3.78 m |
2.35 m |
3.78 m x 2.35 m |
|
一楼 |
其它 |
5.01 m |
3.44 m |
5.01 m x 3.44 m |
|
一楼 |
客厅 |
5.19 m |
3.63 m |
5.19 m x 3.63 m |
|
一楼 |
厨房 |
7.36 m |
3.72 m |
7.36 m x 3.72 m |
|
一楼 |
Pantry |
2.75 m |
1.16 m |
2.75 m x 1.16 m |
https://www.realtor.ca/real-estate/28088970/32-orrin-avenue-ottawa-4504-civic-hospital
















































