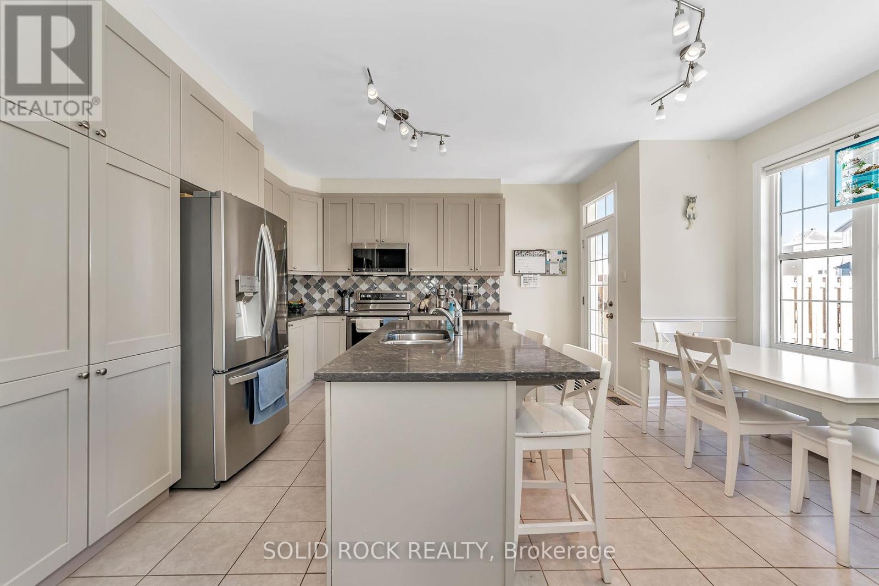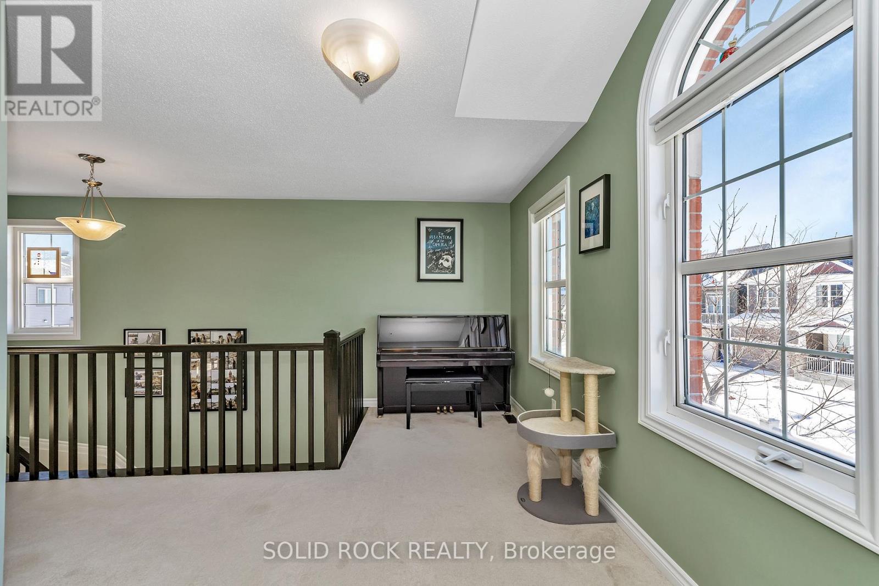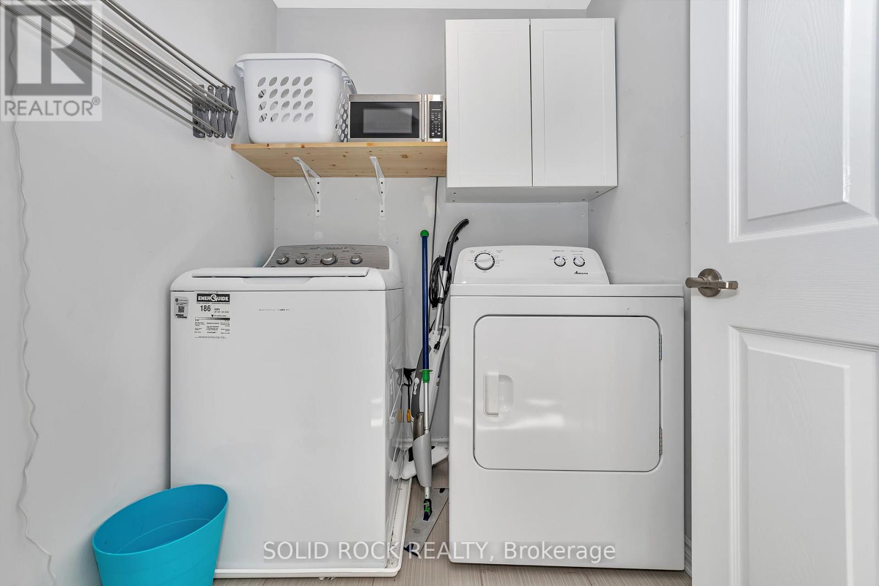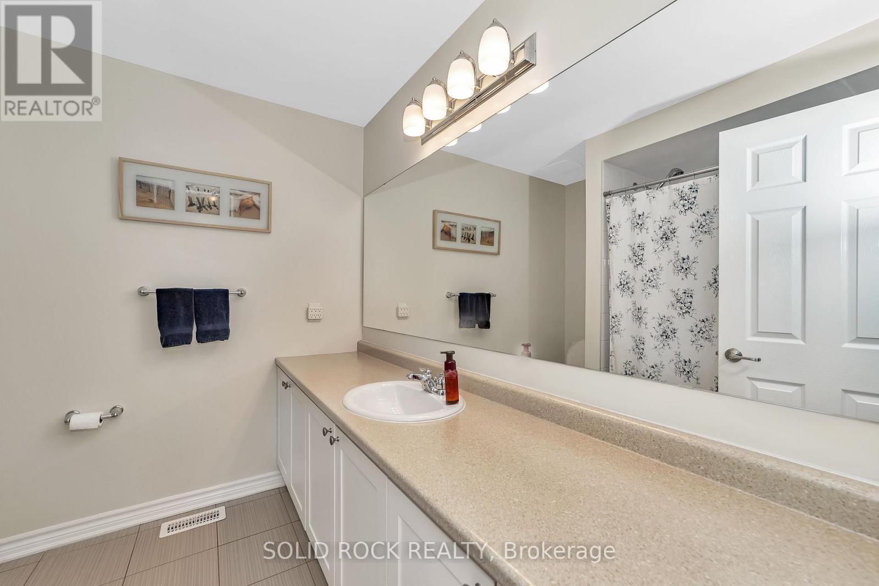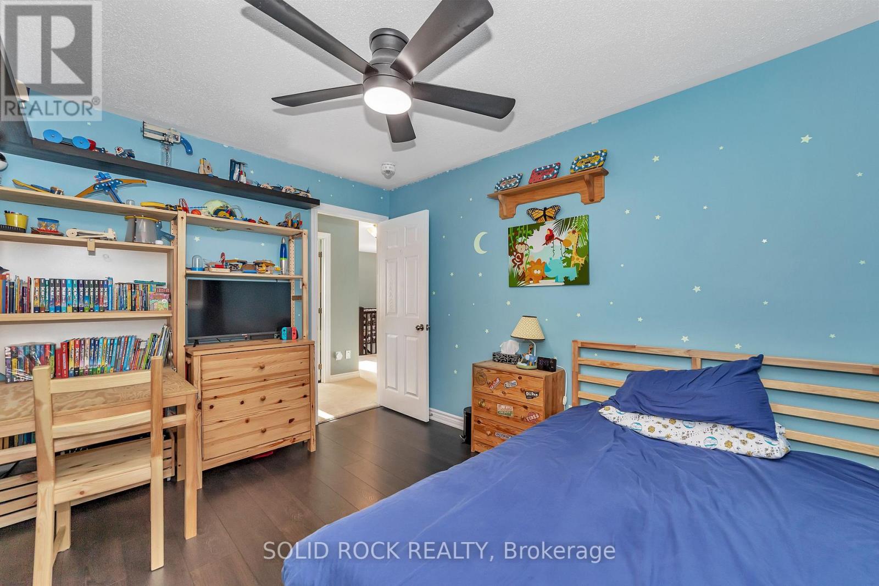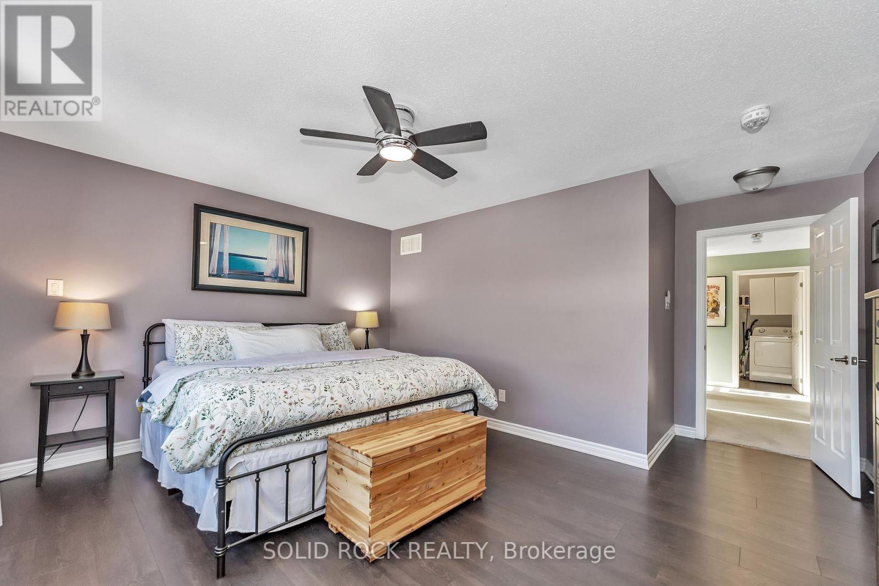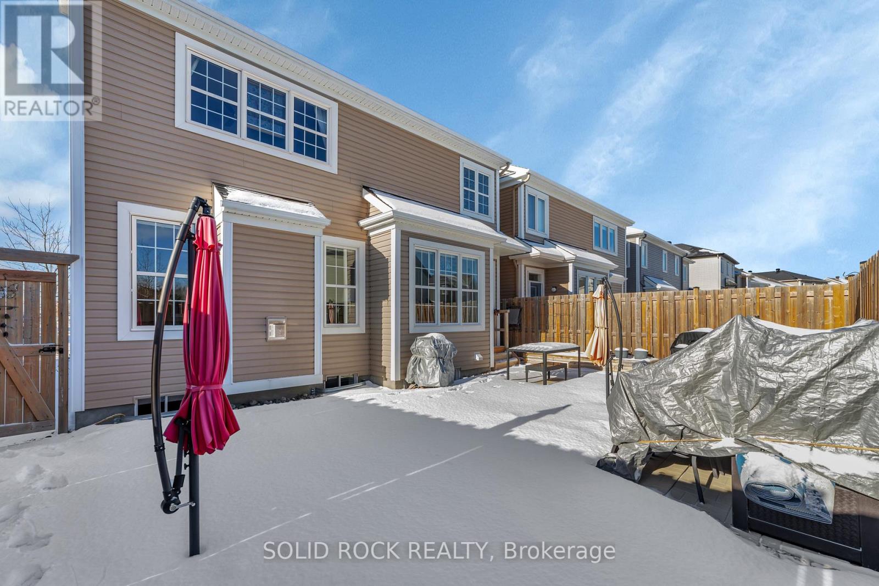5 卧室
4 浴室
2000 - 2500 sqft
壁炉
中央空调
风热取暖
$989,000
Welcome to this beautifully maintained spacious single-family detached home in the heart of sought after Monahan Landing, Kanata.Tons of value in one of the most desirable locations in the west end: 4 +1 beds, 4 Baths, PLUS large secure office, upstairs loft, fully finished basement.The main level showcases gleaming floors throughout, 9-foot ceilings, a bright and open-concept layout and a chefs kitchen complete with quartz countertops, stainless steel appliances, a large center island with breakfast bar, ample cabinetry, and a breakfast nook. The main level also includes a private office/den, formal dining room, and living room ideal for entertaining.Upstairs, you'll find 4 generous bedrooms, a versatile loft, and convenient second-floor laundry. The primary suite is a true retreat, featuring a walk-in closet and a 5-piece ensuite with a luxurious soaker tub.The fully finished basement offers plenty of storage, additional living space, including a 5th bedroom (full egress window and enlarged window well), an exercise room, and an extra full bathroom perfect for guests, a growing family or multi-generational living.Outside, enjoy a fully fenced low-maintenance backyard, providing privacy and space for outdoor enjoyment and a low maintenance perennial yard in front. The double-car garage with upgraded insulated doors and inside entry adds to the convenience of this well-designed home. Located in family-friendly neighborhood, this home offers easy access to highways, multiple top-rated schools, parks, grocery stores and major amenities. This house is move-in ready and the perfect place to call home! (id:44758)
房源概要
|
MLS® Number
|
X12057252 |
|
房源类型
|
民宅 |
|
社区名字
|
9010 - Kanata - Emerald Meadows/Trailwest |
|
总车位
|
4 |
详 情
|
浴室
|
4 |
|
地上卧房
|
4 |
|
地下卧室
|
1 |
|
总卧房
|
5 |
|
Age
|
6 To 15 Years |
|
公寓设施
|
Fireplace(s) |
|
赠送家电包括
|
Water Heater, 洗碗机, 烘干机, Hood 电扇, 微波炉, 炉子, 冰箱 |
|
地下室进展
|
已装修 |
|
地下室类型
|
N/a (finished) |
|
施工种类
|
独立屋 |
|
空调
|
中央空调 |
|
外墙
|
砖, 乙烯基壁板 |
|
壁炉
|
有 |
|
Fireplace Total
|
1 |
|
地基类型
|
混凝土 |
|
客人卫生间(不包含洗浴)
|
1 |
|
供暖方式
|
天然气 |
|
供暖类型
|
压力热风 |
|
储存空间
|
2 |
|
内部尺寸
|
2000 - 2500 Sqft |
|
类型
|
独立屋 |
|
设备间
|
市政供水 |
车 位
土地
|
英亩数
|
无 |
|
污水道
|
Sanitary Sewer |
|
土地深度
|
81 Ft ,10 In |
|
土地宽度
|
43 Ft |
|
不规则大小
|
43 X 81.9 Ft |
|
规划描述
|
住宅 |
房 间
| 楼 层 |
类 型 |
长 度 |
宽 度 |
面 积 |
|
二楼 |
Loft |
5.18 m |
2.74 m |
5.18 m x 2.74 m |
|
二楼 |
主卧 |
4.49 m |
3.65 m |
4.49 m x 3.65 m |
|
二楼 |
第二卧房 |
3.6 m |
2.89 m |
3.6 m x 2.89 m |
|
二楼 |
第三卧房 |
3.5 m |
3.12 m |
3.5 m x 3.12 m |
|
二楼 |
Bedroom 4 |
3.05 m |
3.05 m |
3.05 m x 3.05 m |
|
地下室 |
Bedroom 5 |
4.65 m |
3.76 m |
4.65 m x 3.76 m |
|
地下室 |
Exercise Room |
4.42 m |
3.15 m |
4.42 m x 3.15 m |
|
一楼 |
餐厅 |
4.26 m |
3.35 m |
4.26 m x 3.35 m |
|
一楼 |
大型活动室 |
4.57 m |
3.96 m |
4.57 m x 3.96 m |
|
一楼 |
厨房 |
4.21 m |
2.43 m |
4.21 m x 2.43 m |
|
一楼 |
Eating Area |
2.66 m |
2.71 m |
2.66 m x 2.71 m |
|
一楼 |
衣帽间 |
3.75 m |
2.54 m |
3.75 m x 2.54 m |
https://www.realtor.ca/real-estate/28109154/32-solaris-drive-ottawa-9010-kanata-emerald-meadowstrailwest













