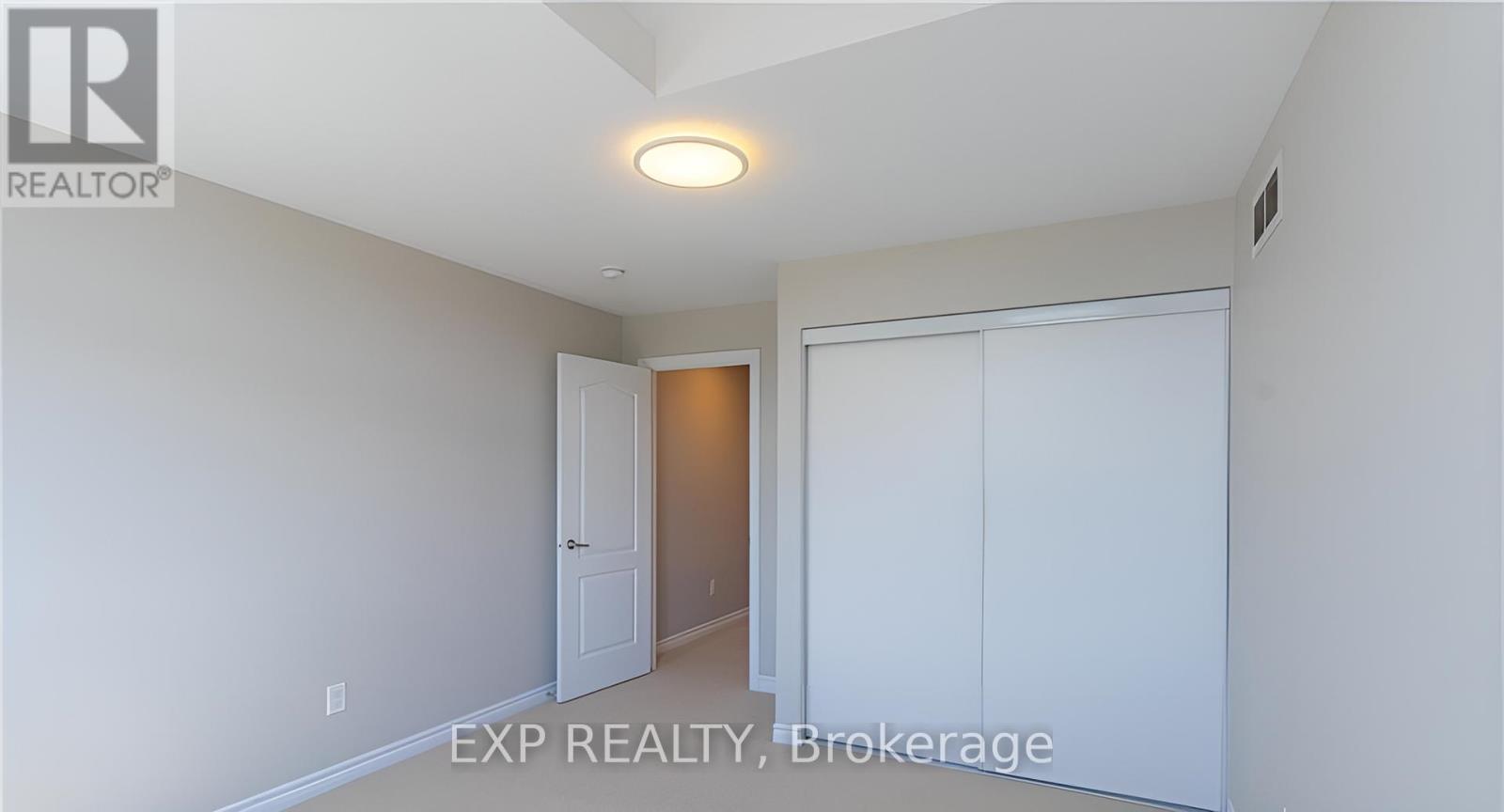3 卧室
4 浴室
中央空调
风热取暖
$799,000
This stunning single-family home is nestled in a friendly, family-oriented neighborhood and boasts beautiful tile flooring that enhances its bright, open-concept design. The main floor is an inviting space with a cozy living room, dining area, and a modern kitchen featuring sleek Quartz countertops and top-of-the-line stainless steel appliances. The second floor offers a luxurious master bedroom complete with a walk-in closet and a five-piece ensuite, along with two additional well-sized bedrooms and a full three-piece bathroom, ensuring ample space for everyone. The fully finished basement provides extra leisure or entertainment space. Recent upgrades include Quartz countertops throughout the house, brand-new vanities, a new fridge, and professional painting to give the home a fresh, updated look. Hardwood and wall-to-wall carpet flooring add elegance and comfort, making this meticulously maintained home a perfect blend of style and functionality. Offers are welcomed with a 24-hour irrevocable period. ** This is a linked property.** (id:44758)
房源概要
|
MLS® Number
|
X11969282 |
|
房源类型
|
民宅 |
|
社区名字
|
9010 - Kanata - Emerald Meadows/Trailwest |
|
总车位
|
4 |
详 情
|
浴室
|
4 |
|
地上卧房
|
3 |
|
总卧房
|
3 |
|
地下室进展
|
已装修 |
|
地下室类型
|
N/a (finished) |
|
施工种类
|
独立屋 |
|
空调
|
中央空调 |
|
外墙
|
混凝土, 砖 |
|
地基类型
|
混凝土 |
|
客人卫生间(不包含洗浴)
|
1 |
|
供暖方式
|
天然气 |
|
供暖类型
|
压力热风 |
|
储存空间
|
2 |
|
类型
|
独立屋 |
|
设备间
|
市政供水 |
车 位
土地
|
英亩数
|
无 |
|
污水道
|
Sanitary Sewer |
|
土地深度
|
82 Ft |
|
土地宽度
|
29 Ft ,11 In |
|
不规则大小
|
29.99 X 82.02 Ft ; 0 |
房 间
| 楼 层 |
类 型 |
长 度 |
宽 度 |
面 积 |
|
二楼 |
主卧 |
5.18 m |
4.26 m |
5.18 m x 4.26 m |
|
二楼 |
卧室 |
3.5 m |
3.96 m |
3.5 m x 3.96 m |
|
二楼 |
卧室 |
3.65 m |
3.35 m |
3.65 m x 3.35 m |
|
Lower Level |
家庭房 |
6.6 m |
4.26 m |
6.6 m x 4.26 m |
|
一楼 |
客厅 |
5.48 m |
3.65 m |
5.48 m x 3.65 m |
|
一楼 |
厨房 |
3.25 m |
2.43 m |
3.25 m x 2.43 m |
|
一楼 |
餐厅 |
3.25 m |
3.04 m |
3.25 m x 3.04 m |
设备间
https://www.realtor.ca/real-estate/27906825/320-autumnfield-street-ottawa-9010-kanata-emerald-meadowstrailwest


































