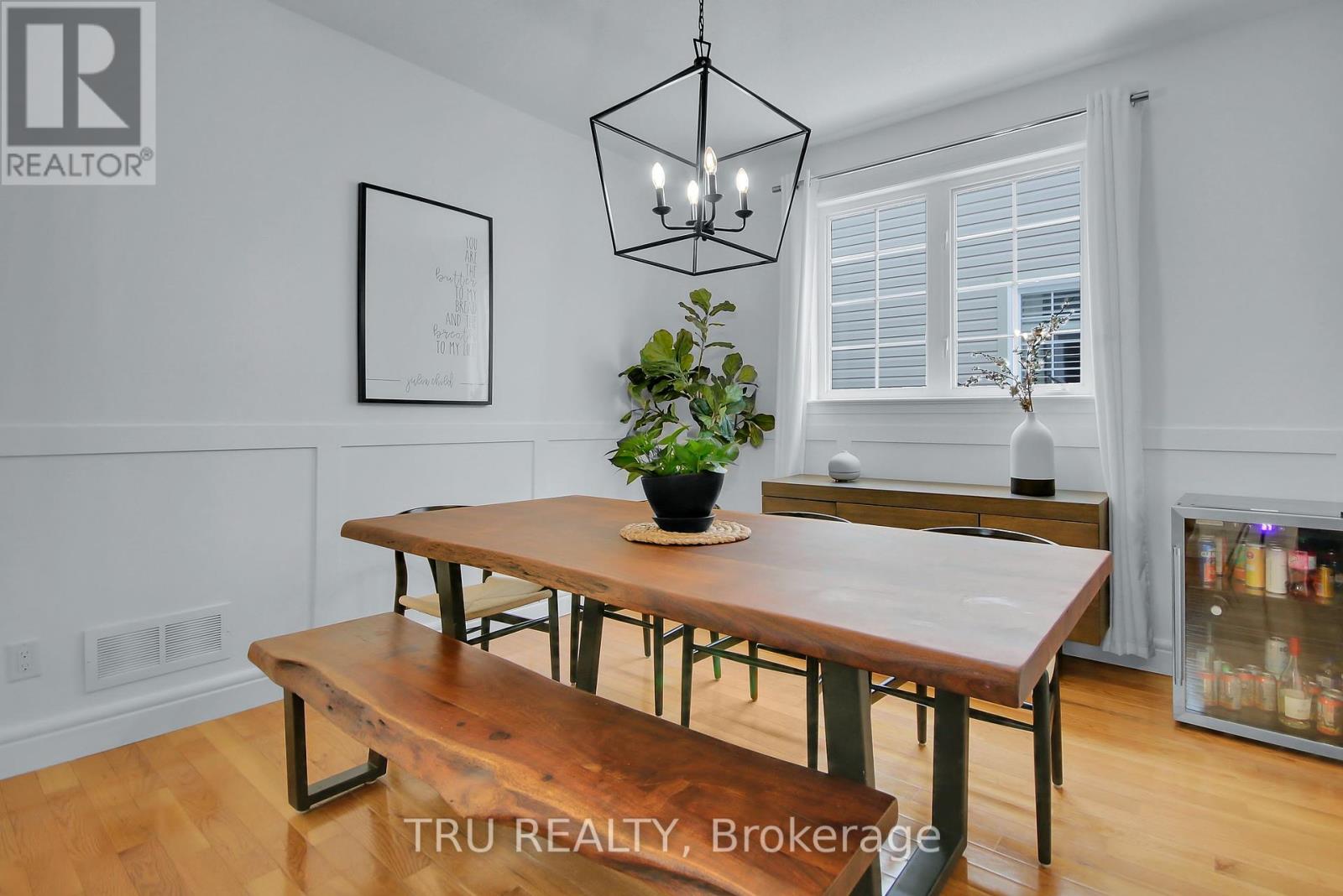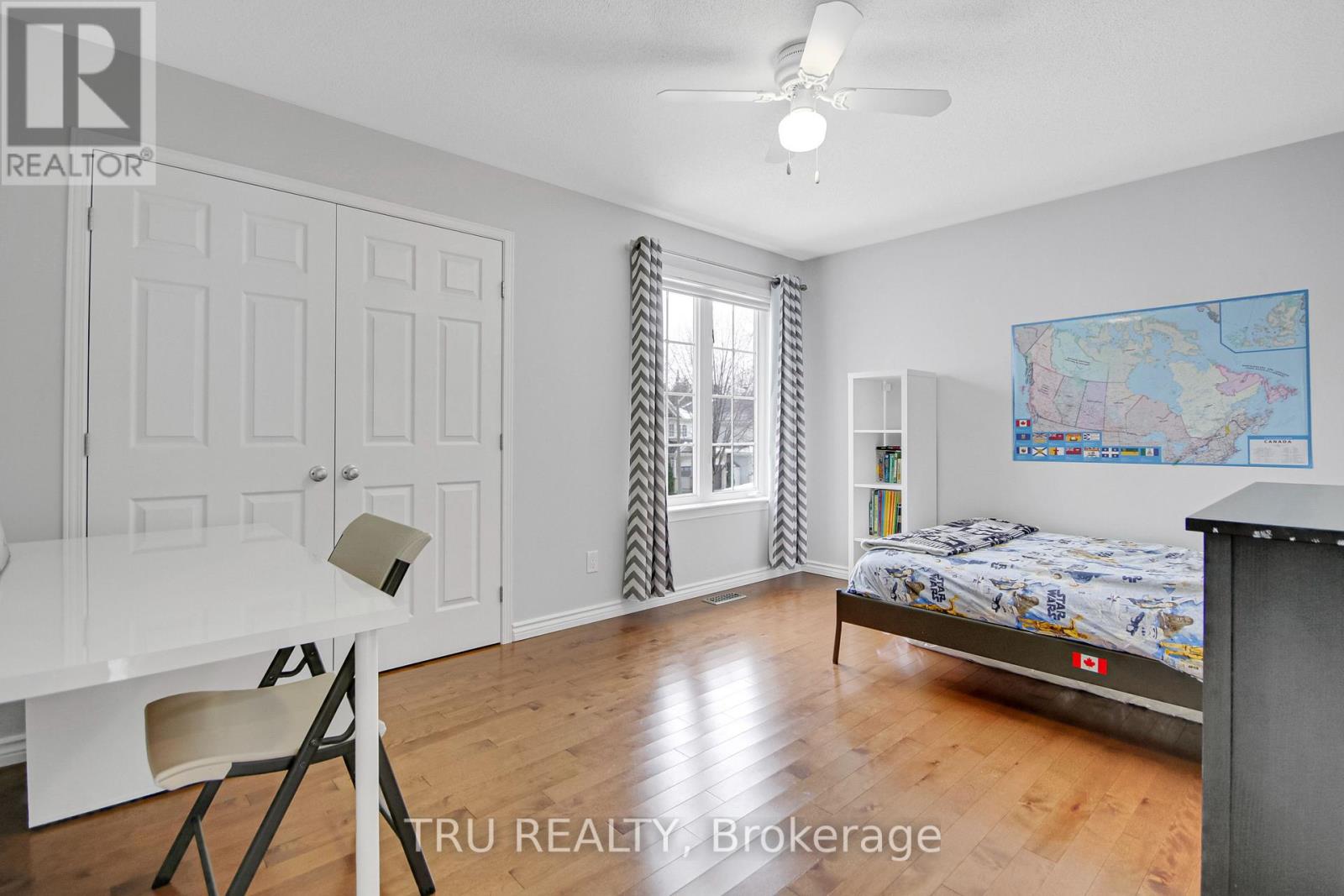4 卧室
6 浴室
2500 - 3000 sqft
壁炉
中央空调
风热取暖
$3,300 Monthly
You will Absolutely fall in love with this STUNNING HOME. Charming, warm, and adorned with natural light, this home is truly one of a kind. This 4 BR, 2.5 bath Popular Monarch Nantucket is located on one of the prettiest streets in the area! The main floor features rich toned hardware flooring, a gas fireplace, an open-style kitchen and living room, an updated chef's kitchen with SS appliances, quartz countertop, an oversized island, and an exit to the backyard. The upper-level futures hardware flooring throughout, 4 spacious bedrooms with 2 walk-in closets, and 2 baths. The spacious master bedroom offers a seating area, a walk-in closet, and a 5pc luxurious ensuite, including a roman tub, and a double sink bathroom vanity. The basement features a specious recreation area, and a storage area. This fully fenced backyard offers a versatile blend of functionality and natural beauty, featuring an interlocked patio area and a gazebo, perfect for outdoor dining or lounging, seamlessly transitioning into a lush grassy space ideal for play, gardening, or relaxing in the sun. Located on a quiet street in Stittsville, a very attractive community - schools, parks, play structures, walking and biking paths nearby. Features include: 6 appliances included: fridge, stove, hood fan, dishwasher, washer, and dryer, 4 parking spots included: 2 garage spots and 2 driveway spots, Main floor laundry room, Utilities not included, Landscaping and snow removal are not included (id:44758)
房源概要
|
MLS® Number
|
X12092036 |
|
房源类型
|
民宅 |
|
社区名字
|
8203 - Stittsville (South) |
|
特征
|
Flat Site, Paved Yard, 无地毯 |
|
总车位
|
4 |
详 情
|
浴室
|
6 |
|
地上卧房
|
4 |
|
总卧房
|
4 |
|
公寓设施
|
Fireplace(s) |
|
赠送家电包括
|
洗碗机, 烘干机, Hood 电扇, 炉子, 洗衣机, 冰箱 |
|
地下室进展
|
部分完成 |
|
地下室类型
|
N/a (partially Finished) |
|
施工种类
|
独立屋 |
|
空调
|
中央空调 |
|
外墙
|
石 |
|
壁炉
|
有 |
|
Fireplace Total
|
2 |
|
Flooring Type
|
Hardwood, Tile |
|
地基类型
|
混凝土 |
|
客人卫生间(不包含洗浴)
|
1 |
|
供暖方式
|
天然气 |
|
供暖类型
|
压力热风 |
|
储存空间
|
2 |
|
内部尺寸
|
2500 - 3000 Sqft |
|
类型
|
独立屋 |
|
设备间
|
市政供水 |
车 位
土地
|
英亩数
|
无 |
|
污水道
|
Sanitary Sewer |
|
土地深度
|
98 Ft ,3 In |
|
土地宽度
|
40 Ft ,8 In |
|
不规则大小
|
40.7 X 98.3 Ft |
房 间
| 楼 层 |
类 型 |
长 度 |
宽 度 |
面 积 |
|
二楼 |
主卧 |
5.85 m |
4.26 m |
5.85 m x 4.26 m |
|
二楼 |
第二卧房 |
3.77 m |
3.67 m |
3.77 m x 3.67 m |
|
二楼 |
第三卧房 |
4.26 m |
3.35 m |
4.26 m x 3.35 m |
|
二楼 |
Bedroom 4 |
4.99 m |
3.67 m |
4.99 m x 3.67 m |
|
一楼 |
客厅 |
3.47 m |
3.35 m |
3.47 m x 3.35 m |
|
一楼 |
餐厅 |
3.96 m |
3.41 m |
3.96 m x 3.41 m |
|
一楼 |
家庭房 |
4.87 m |
4.26 m |
4.87 m x 4.26 m |
|
一楼 |
厨房 |
4.87 m |
4.26 m |
4.87 m x 4.26 m |
设备间
https://www.realtor.ca/real-estate/28189156/320-eckerson-avenue-ottawa-8203-stittsville-south








































