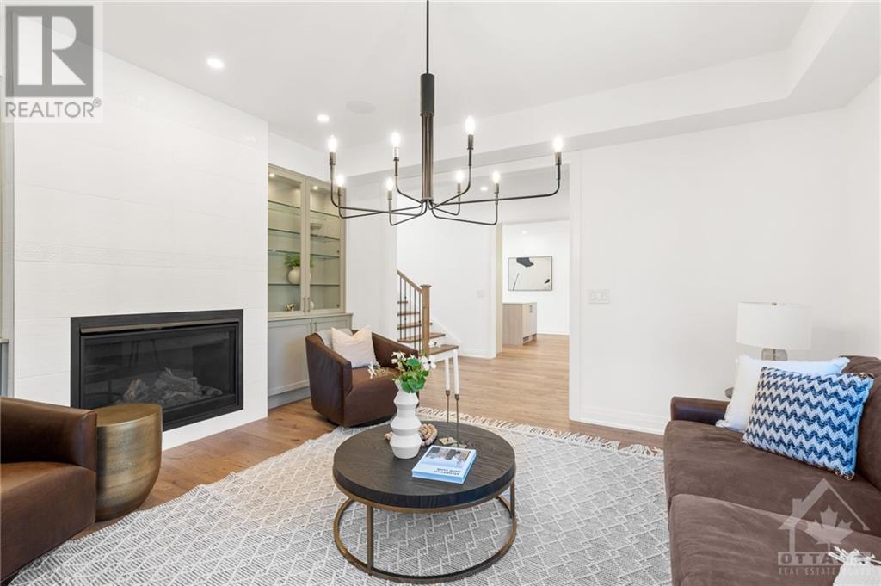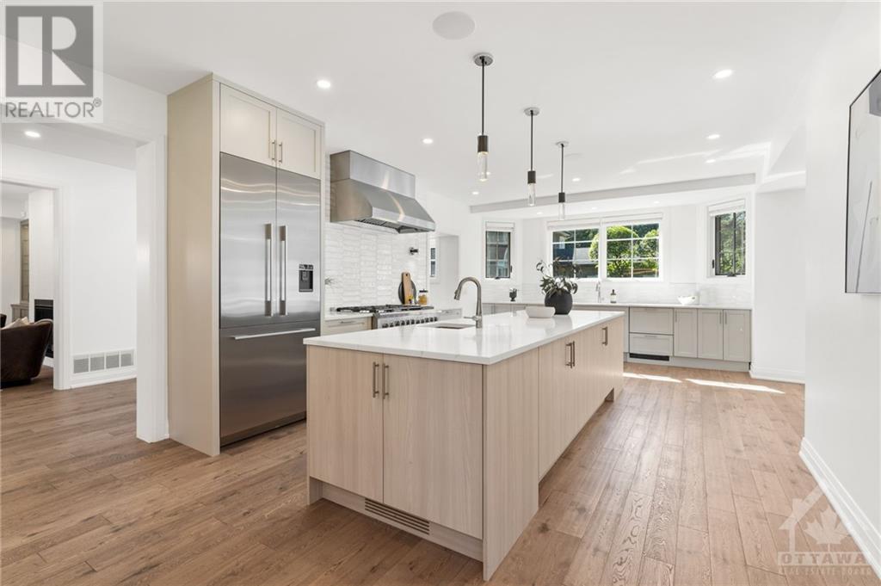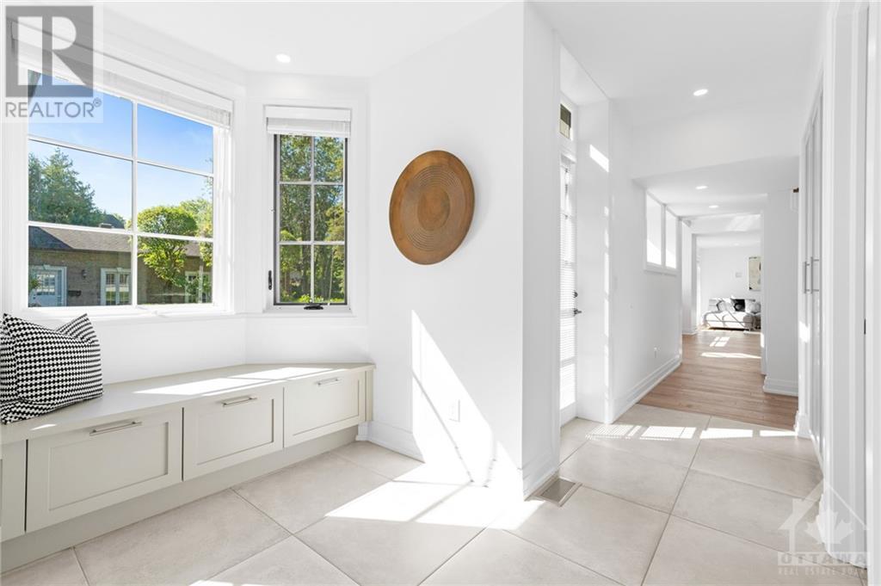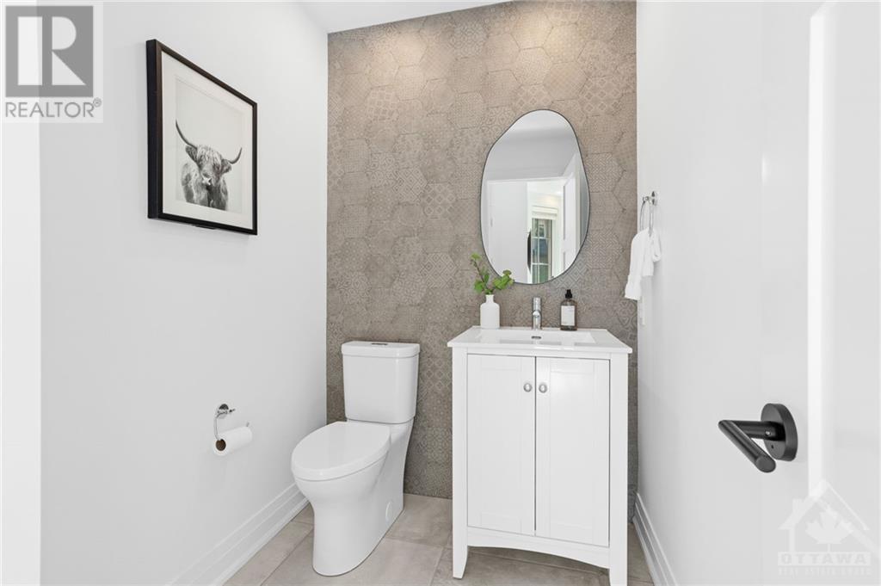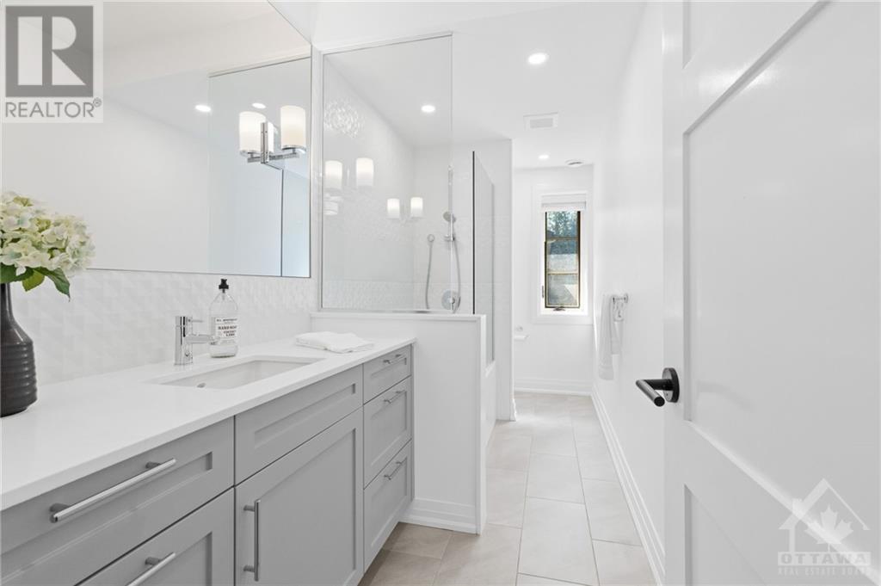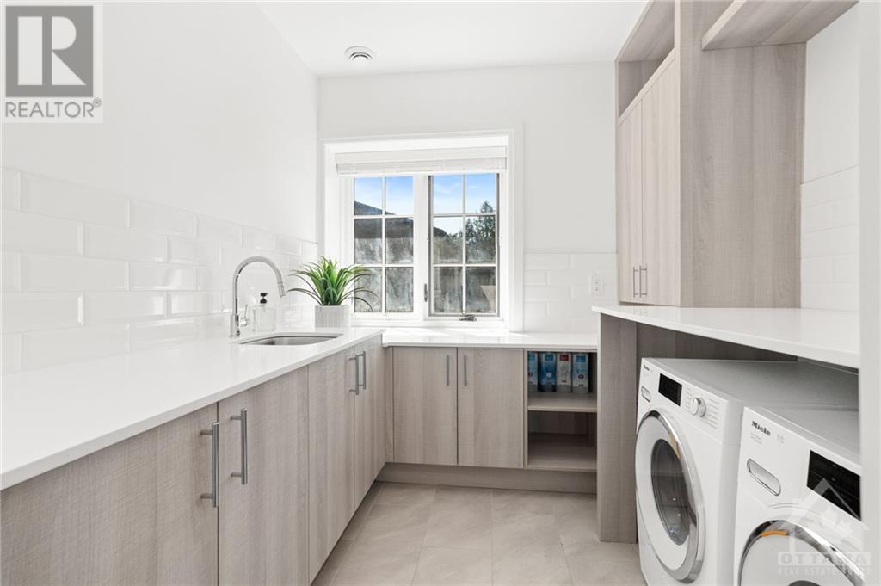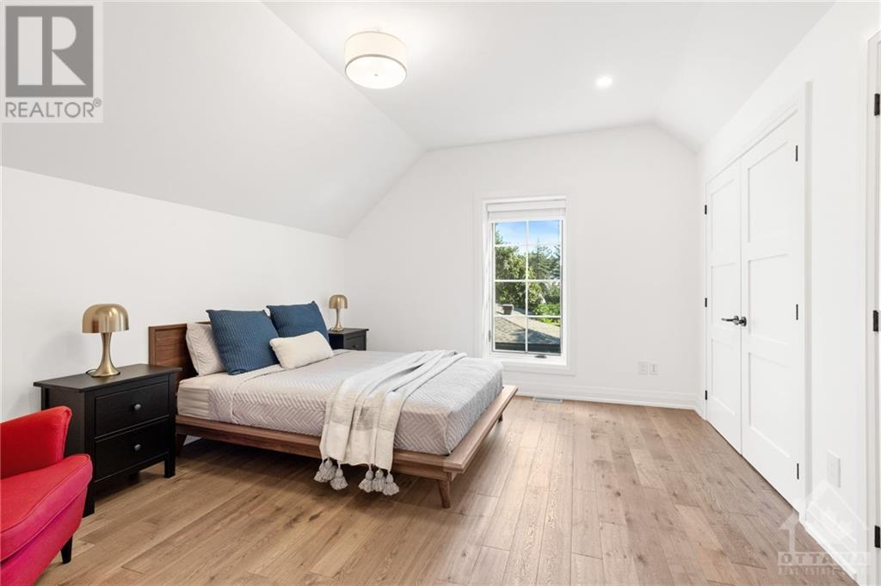4 卧室
4 浴室
壁炉
中央空调
风热取暖
$3,388,000
Former French State Residence.Perched on an elevated street, this property features a spacious front yard with south and western exposure. Behind the original heritage façade, the entire home was meticulously reconstructed in 2019 by luxury builder Gemstone,with design by architect Barry J. Hobin.No detail was overlooked—white oak hardwood floors, imported tiles and marble, exquisite woodwork and cabinetry, built-in speakers, and heated floors enhance this home's impressive ambiance.The timeless layout includes high ceilings, vintage-style windows, and multiple balconies and patios, along with two levels of bedrooms. The kitchen, equipped with commercial-grade appliances and a large island, blends style with functionality. The primary bedroom offers a luxurious ensuite with heated floors, built-in speakers, and a custom walk-in closet. A dream-sized laundry room on the second floor is outfitted with Miele machines. The basement provides a family room and ample storage space.A rare gem! (id:44758)
房源概要
|
MLS® Number
|
1411735 |
|
房源类型
|
民宅 |
|
临近地区
|
ROCKCLIFFE PARK |
|
附近的便利设施
|
公共交通, 购物, Water Nearby |
|
特征
|
Corner Site, 自动车库门 |
|
总车位
|
6 |
|
结构
|
Deck, Patio(s) |
详 情
|
浴室
|
4 |
|
地上卧房
|
4 |
|
总卧房
|
4 |
|
赠送家电包括
|
冰箱, 洗碗机, 烘干机, Hood 电扇, 炉子, 洗衣机, Blinds |
|
地下室进展
|
已装修 |
|
地下室类型
|
全完工 |
|
施工种类
|
独立屋 |
|
空调
|
中央空调 |
|
外墙
|
砖 |
|
壁炉
|
有 |
|
Fireplace Total
|
1 |
|
Flooring Type
|
Hardwood, Tile |
|
地基类型
|
混凝土浇筑 |
|
客人卫生间(不包含洗浴)
|
1 |
|
供暖方式
|
天然气 |
|
供暖类型
|
压力热风 |
|
储存空间
|
3 |
|
类型
|
独立屋 |
|
设备间
|
市政供水 |
车 位
土地
|
英亩数
|
无 |
|
土地便利设施
|
公共交通, 购物, Water Nearby |
|
污水道
|
城市污水处理系统 |
|
土地深度
|
100 Ft |
|
土地宽度
|
113 Ft |
|
不规则大小
|
113 Ft X 100 Ft |
|
规划描述
|
R1bb[1258] |
房 间
| 楼 层 |
类 型 |
长 度 |
宽 度 |
面 积 |
|
二楼 |
主卧 |
|
|
13'9" x 16'0" |
|
二楼 |
卧室 |
|
|
13'10" x 13'4" |
|
二楼 |
洗衣房 |
|
|
8'2" x 7'10" |
|
三楼 |
卧室 |
|
|
13'10" x 12'7" |
|
三楼 |
卧室 |
|
|
13'10" x 13'1" |
|
一楼 |
Family Room/fireplace |
|
|
13'10" x 16'2" |
|
一楼 |
厨房 |
|
|
13'10" x 20'2" |
|
一楼 |
客厅 |
|
|
14'6" x 18'5" |
https://www.realtor.ca/real-estate/27405696/320-hillcrest-road-ottawa-rockcliffe-park







