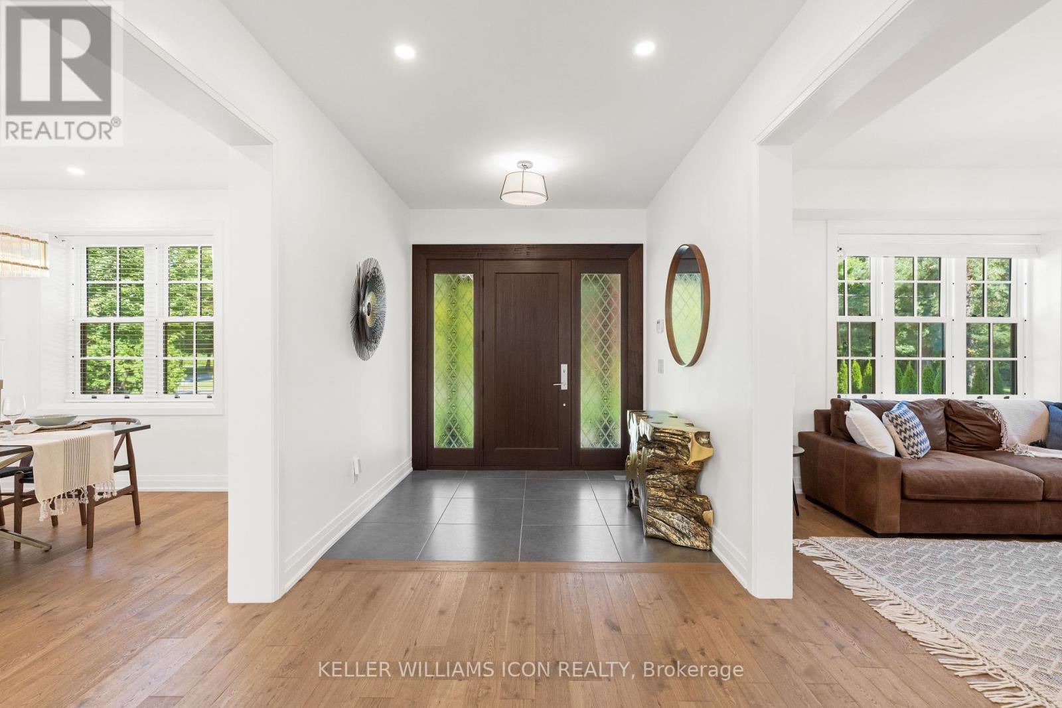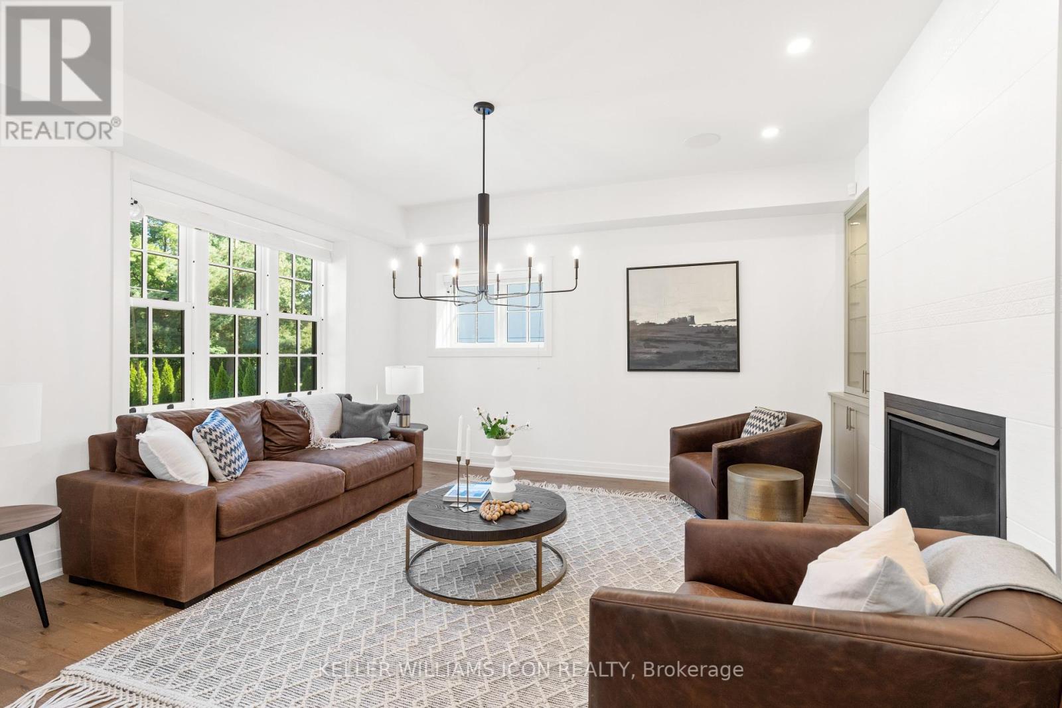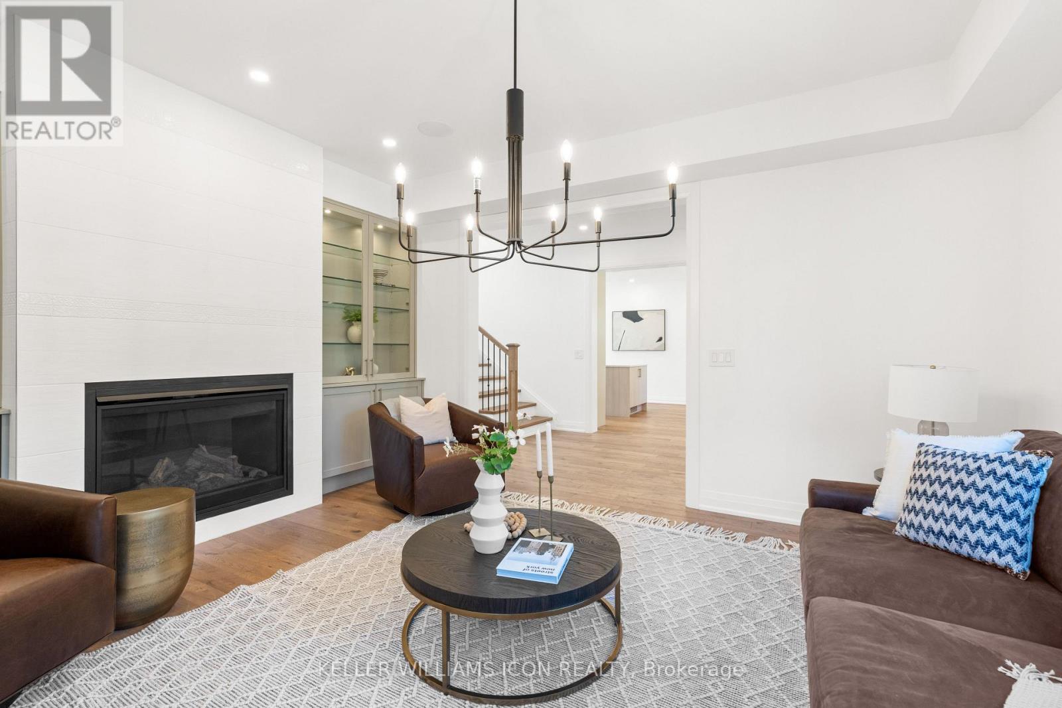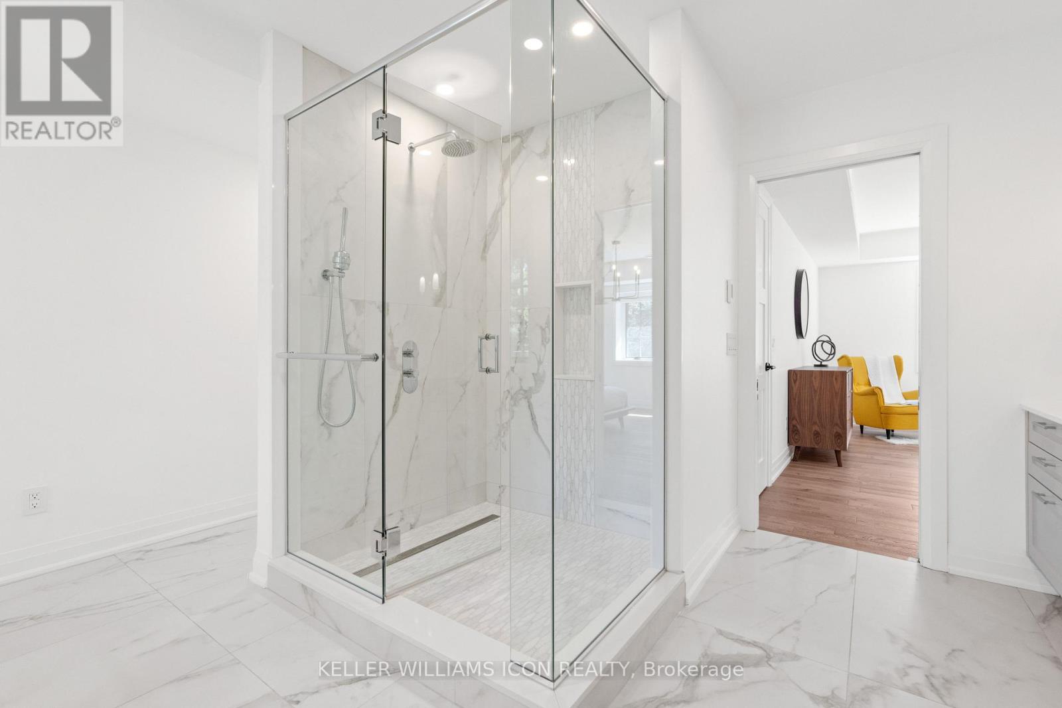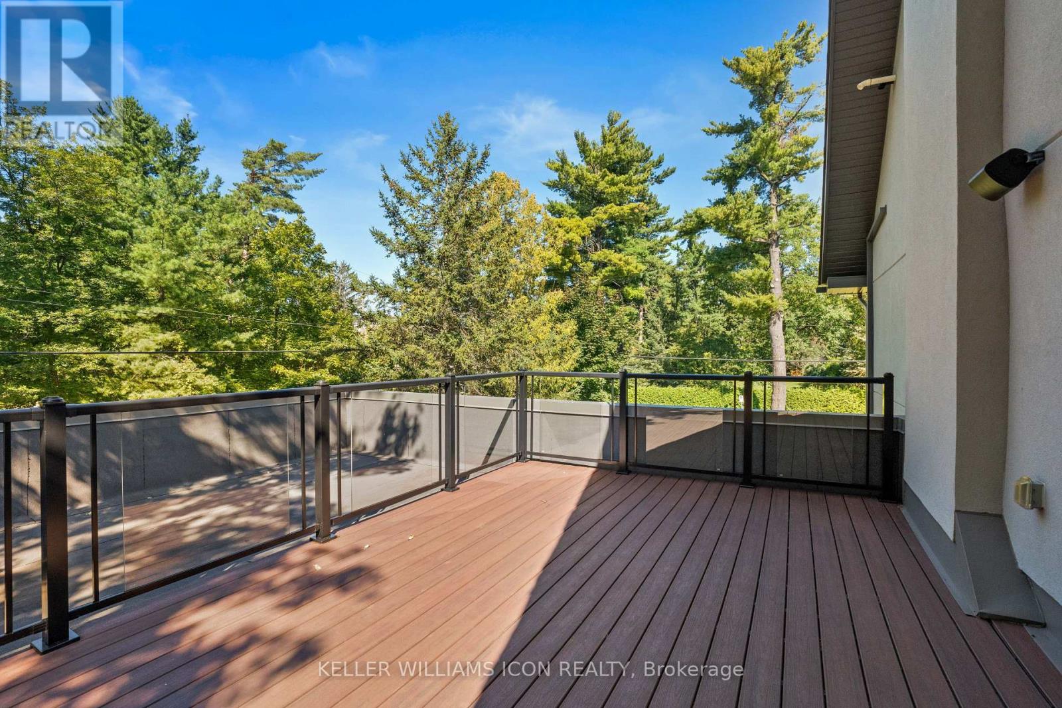4 卧室
4 浴室
3000 - 3500 sqft
壁炉
中央空调, Ventilation System
风热取暖
Landscaped
$3,288,000
Perched on a prestigious elevated street, this remarkable property features a spacious front yard with desirable south and west-facing exposure.Former French State Residence! Behind its original heritage facade, the entire home was meticulously reconstructed in 2019 by renowned luxury builder Gemstone, with architectural design by Barry J. Hobin. No detail was spared in creating this masterpiece of elegance and functionality.The interiors exude sophistication, with premium white oak hardwood floors, imported tiles and marble, exquisite custom woodwork and cabinetry, built-in speakers, and heated floors that enhance the homes exceptional ambiance. The timeless design is further elevated by high ceilings, vintage-inspired windows, and multiple balconies and patios, creating an inviting yet opulent living environment.The kitchen is a culinary masterpiece, featuring commercial-grade appliances, a generously sized island, and a seamless blend of style and practicality. The primary bedroom is a sanctuary of luxury, offering a spa-like ensuite with heated floors, integrated speakers, and a custom-designed walk-in closet.A dream-sized laundry room on the second floor is outfitted with state-of-the-art Miele appliances and tons storages for added convenience. Another bedroom with an ensuite is located on the second floor. The third floor offers two generous sized bedrooms and a full bathroom. The third floor is equipped with a separate, independently controlled heating and cooling system, ensuring optimal temperature balance and energy efficiency throughout the home.The lower level extends the living space with a cozy family room and abundant storage options.This rare gem harmonizes heritage charm with modern luxury, presenting an unparalleled opportunity to own a residence of timeless elegance. Move-in ready! (id:44758)
房源概要
|
MLS® Number
|
X11911533 |
|
房源类型
|
民宅 |
|
社区名字
|
3201 - Rockcliffe |
|
设备类型
|
热水器 |
|
总车位
|
6 |
|
租赁设备类型
|
热水器 |
|
结构
|
Deck, Patio(s) |
详 情
|
浴室
|
4 |
|
地上卧房
|
4 |
|
总卧房
|
4 |
|
公寓设施
|
Fireplace(s) |
|
赠送家电包括
|
Blinds, 洗碗机, 烘干机, Hood 电扇, 微波炉, 炉子, 洗衣机, 冰箱 |
|
地下室进展
|
已装修 |
|
地下室类型
|
全完工 |
|
施工种类
|
独立屋 |
|
空调
|
Central Air Conditioning, Ventilation System |
|
外墙
|
砖 |
|
Fire Protection
|
报警系统, Monitored Alarm, Smoke Detectors |
|
壁炉
|
有 |
|
Fireplace Total
|
1 |
|
地基类型
|
混凝土 |
|
客人卫生间(不包含洗浴)
|
1 |
|
供暖方式
|
天然气 |
|
供暖类型
|
压力热风 |
|
储存空间
|
3 |
|
内部尺寸
|
3000 - 3500 Sqft |
|
类型
|
独立屋 |
|
设备间
|
市政供水 |
车 位
土地
|
英亩数
|
无 |
|
Landscape Features
|
Landscaped |
|
污水道
|
Sanitary Sewer |
|
土地深度
|
100 Ft |
|
土地宽度
|
113 Ft |
|
不规则大小
|
113 X 100 Ft ; 0 |
|
规划描述
|
R1bb[1258] |
房 间
| 楼 层 |
类 型 |
长 度 |
宽 度 |
面 积 |
|
二楼 |
主卧 |
4.19 m |
4.87 m |
4.19 m x 4.87 m |
|
二楼 |
卧室 |
4.21 m |
4.06 m |
4.21 m x 4.06 m |
|
二楼 |
洗衣房 |
2.48 m |
2.38 m |
2.48 m x 2.38 m |
|
三楼 |
卧室 |
4.21 m |
3.83 m |
4.21 m x 3.83 m |
|
三楼 |
卧室 |
4.21 m |
3.98 m |
4.21 m x 3.98 m |
|
一楼 |
家庭房 |
4.21 m |
4.92 m |
4.21 m x 4.92 m |
|
一楼 |
厨房 |
4.21 m |
6.14 m |
4.21 m x 6.14 m |
|
一楼 |
客厅 |
4.41 m |
5.61 m |
4.41 m x 5.61 m |
设备间
https://www.realtor.ca/real-estate/27775238/320-hillcrest-road-ottawa-3201-rockcliffe





