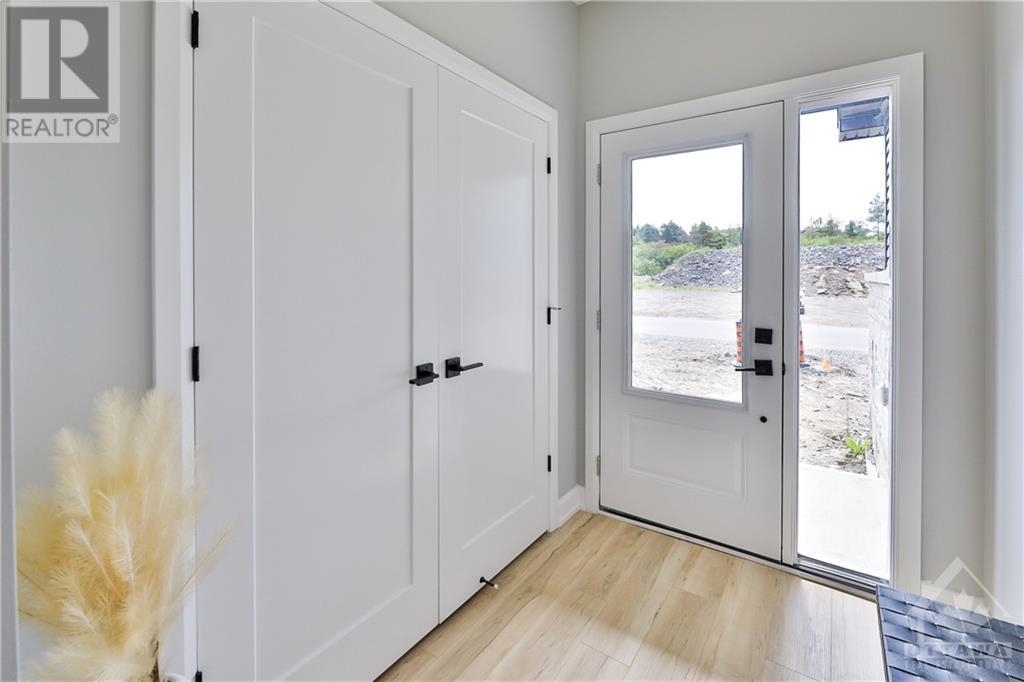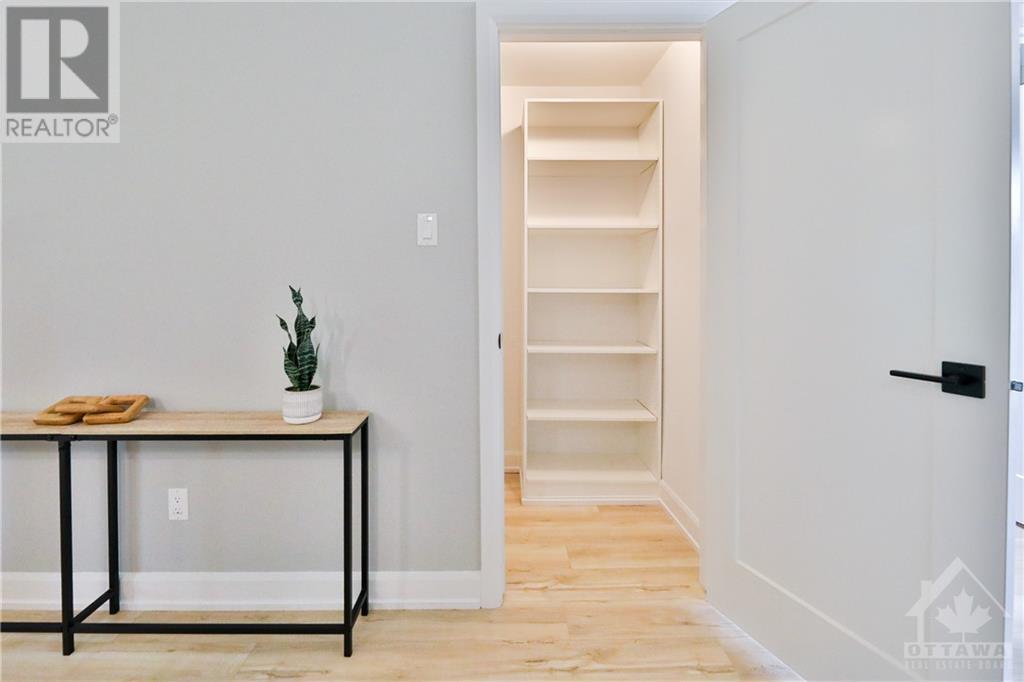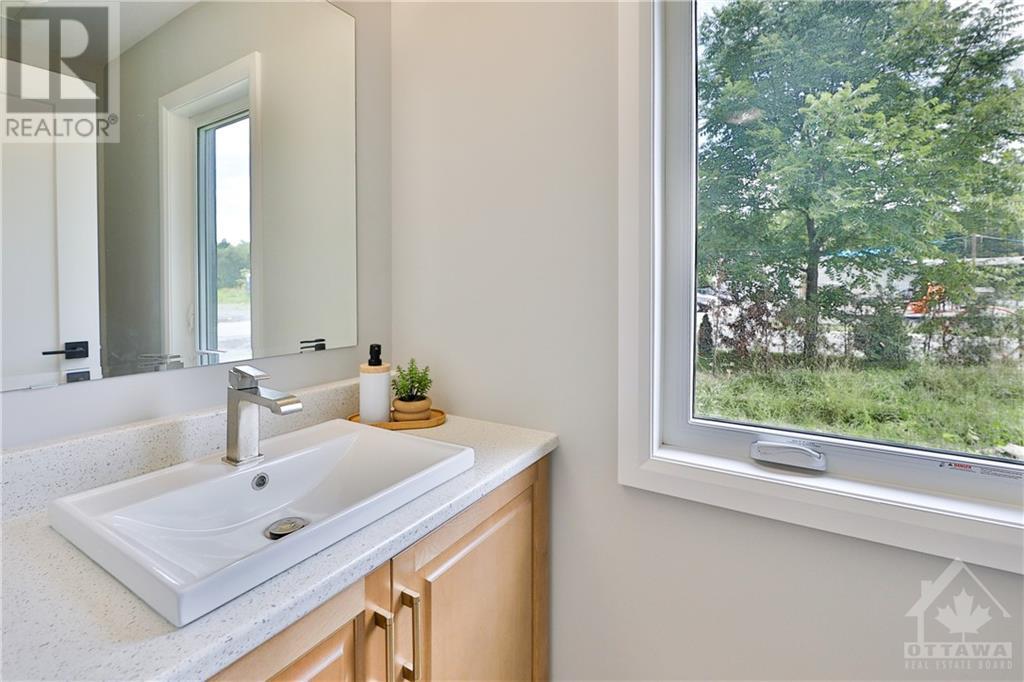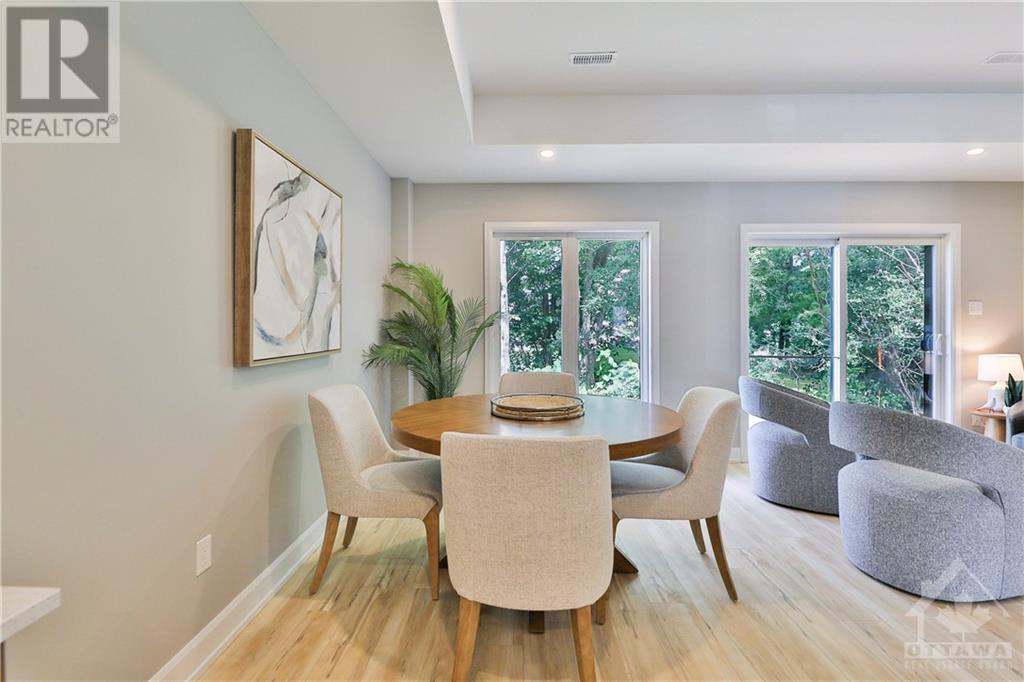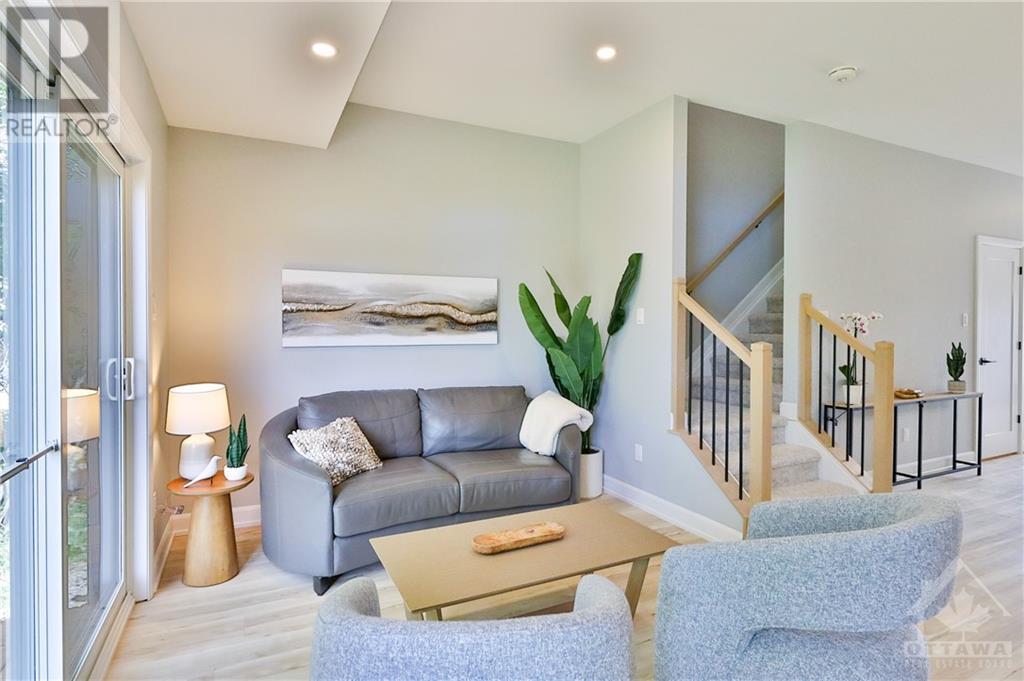2 卧室
2 浴室
风热取暖
$549,000
Experience waterside luxury at LOCKSIDE TOWNS in Merrickville, a place known for its vibrant charm & boutique culture. This TARION-warrantied model end unit spans about 1,650 sq. ft., with elegance in every detail. Enjoy an inviting, open layout with 9-foot ceilings, two spacious bedrooms, & a luxurious 5-piece bath with double sinks. Walk-in closets offer abundant storage, while hardwood floors enhance each room. The Laurysen kitchen is a chef’s dream, featuring granite counters, an undermount sink, soft-close cabinets, and premium hardware, beautifully lit by LED lighting and complete with beautiful chimney-style exhaust fan. The home’s modern exterior and designer garage doors bring striking curb appeal, just steps from the historic Merrickville Lockstation. Open Houses every Wednesday, Saturday, and Sunday from 11–3 via LOCKSIDE TOWNS Sales Centre and Model home located at 320 Lewis—come explore refined living by the water. Photos are of model home. HST included in purchase price, Flooring: Hardwood (id:44758)
房源概要
|
MLS® Number
|
X9524266 |
|
房源类型
|
民宅 |
|
临近地区
|
MERRICKVILLE |
|
社区名字
|
804 - Merrickville |
|
附近的便利设施
|
公园 |
|
总车位
|
3 |
|
结构
|
Deck |
详 情
|
浴室
|
2 |
|
地上卧房
|
2 |
|
总卧房
|
2 |
|
施工种类
|
附加的 |
|
外墙
|
石 |
|
地基类型
|
Slab |
|
供暖方式
|
天然气 |
|
供暖类型
|
压力热风 |
|
储存空间
|
2 |
|
类型
|
联排别墅 |
|
设备间
|
市政供水 |
车 位
土地
|
英亩数
|
无 |
|
土地便利设施
|
公园 |
|
污水道
|
Sanitary Sewer |
|
规划描述
|
住宅 |
房 间
| 楼 层 |
类 型 |
长 度 |
宽 度 |
面 积 |
|
二楼 |
浴室 |
1.52 m |
3.98 m |
1.52 m x 3.98 m |
|
二楼 |
卧室 |
3.53 m |
3.86 m |
3.53 m x 3.86 m |
|
二楼 |
Office |
2.23 m |
2.15 m |
2.23 m x 2.15 m |
|
二楼 |
主卧 |
3.88 m |
5.1 m |
3.88 m x 5.1 m |
|
二楼 |
Office |
2.76 m |
5.66 m |
2.76 m x 5.66 m |
|
二楼 |
其它 |
1.52 m |
4.06 m |
1.52 m x 4.06 m |
|
一楼 |
餐厅 |
2.84 m |
3.6 m |
2.84 m x 3.6 m |
|
一楼 |
客厅 |
2.84 m |
3.6 m |
2.84 m x 3.6 m |
|
一楼 |
厨房 |
4.77 m |
4.77 m |
4.77 m x 4.77 m |
|
一楼 |
Pantry |
|
|
Measurements not available |
|
一楼 |
其它 |
2.56 m |
4.77 m |
2.56 m x 4.77 m |
|
一楼 |
门厅 |
|
|
Measurements not available |
|
一楼 |
浴室 |
1.11 m |
2.38 m |
1.11 m x 2.38 m |
设备间
https://www.realtor.ca/real-estate/27584784/320-lewis-w-street-merrickville-wolford-804-merrickville-804-merrickville




