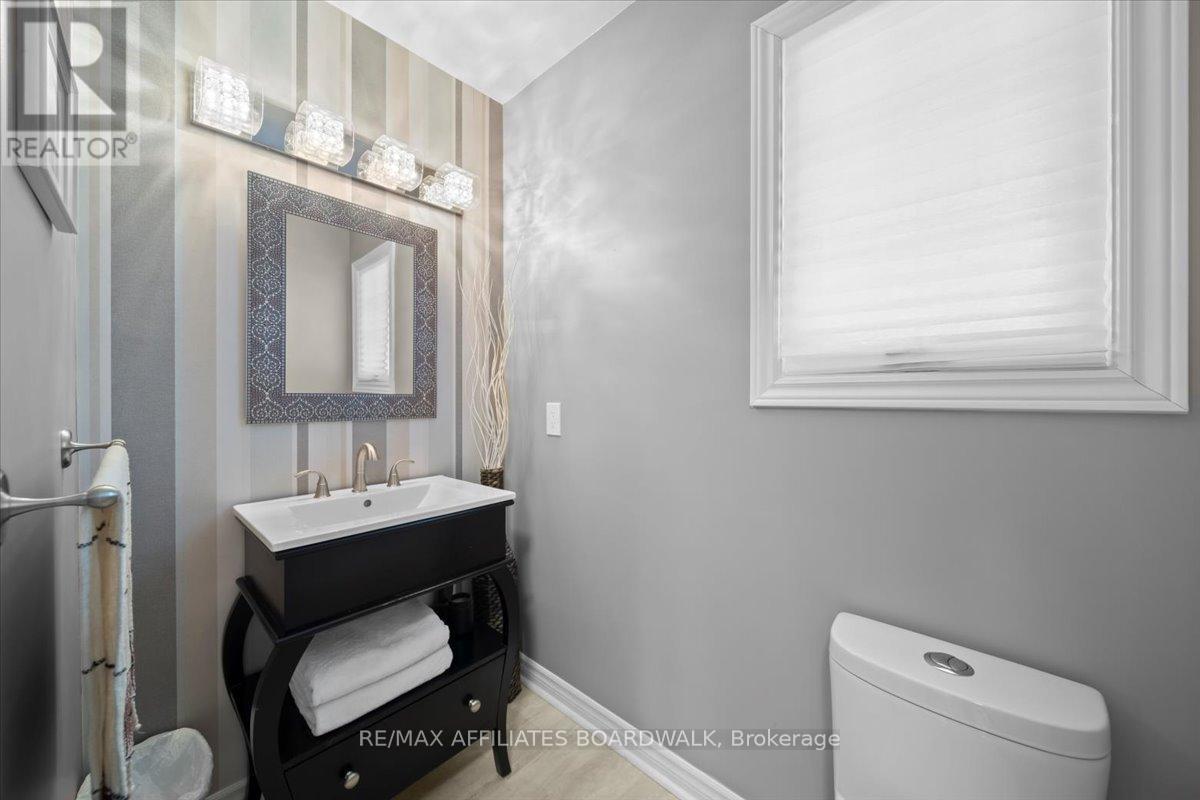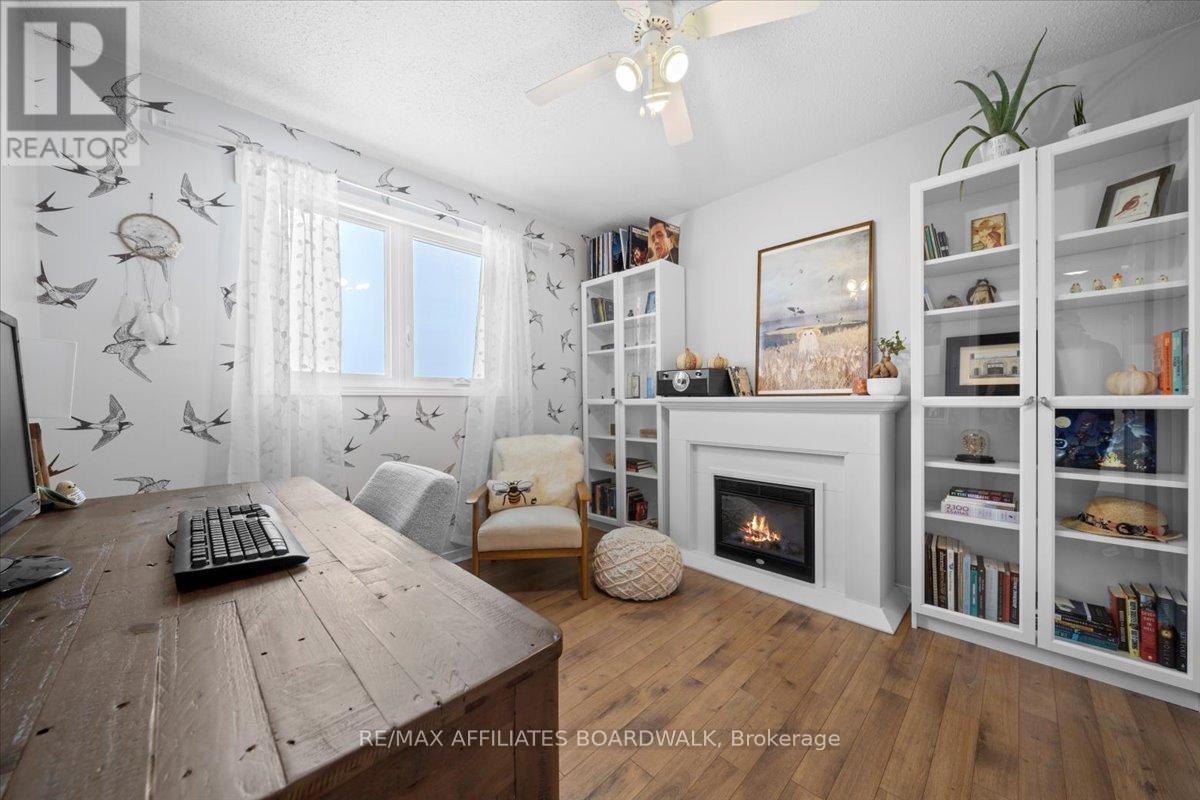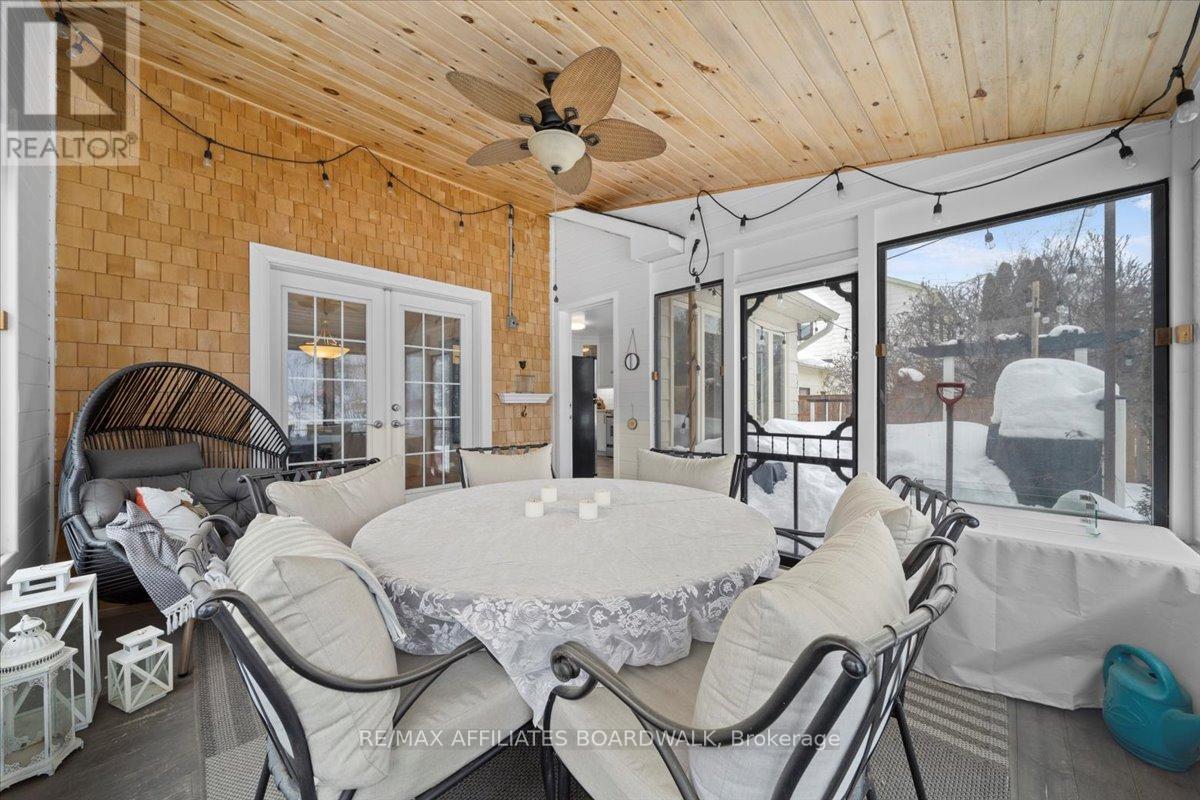3 卧室
4 浴室
1500 - 2000 sqft
壁炉
中央空调
风热取暖
$815,000
Welcome to 320 Liard, a charming and well-maintained family home, situated on a peaceful street in the heart of Stittsville. Step inside to a bright and inviting foyer that leads to a cozy family room, complete with a wood burning fireplace, perfect for relaxing on chilly evenings. Enjoy the sunlit, chef-inspired kitchen, which has been tastefully updated, offering both style and functionality. Adjacent, a spacious screened-in three-season room offers serene views of the private, fully fenced backyard with a deck, creating an ideal space for outdoor enjoyment. Off the kitchen you'll find a formal dining room with a second wood burning fireplace. Upstairs, the generous primary suite features a walk-in closet and a spa-like ensuite, while the recently renovated main bathroom adds a fresh, modern touch. Convenience meets practicality with a main-floor laundry room and an oversized finished garage, perfect for a workshop or hobby space. The finished lower level living area provides an option for a fourth bedroom with egress window, a three-piece bath, plus a versatile storage spaces. Recent Updates: Kitchen (2020) Bathrooms (2021) Eavestrough (2020) Driveway, Front Porch, Walkway (2019) Roof (2019) Air Conditioning (2018) Furnace (2016) Powder Room (2017) Windows (2013 and 2015) This home is a must-see for those seeking a spacious, updated property in an unbeatable location! Open House Sunday March 30th, 2-4 pm. 24 Hrs Irrevocable on all offers ** This is a linked property.** (id:44758)
房源概要
|
MLS® Number
|
X12009959 |
|
房源类型
|
民宅 |
|
社区名字
|
8203 - Stittsville (South) |
|
总车位
|
6 |
详 情
|
浴室
|
4 |
|
地上卧房
|
3 |
|
总卧房
|
3 |
|
公寓设施
|
Fireplace(s) |
|
赠送家电包括
|
Blinds, 洗碗机, 烘干机, 微波炉, 炉子, 洗衣机, 窗帘, 冰箱 |
|
地下室进展
|
已装修 |
|
地下室类型
|
全完工 |
|
施工种类
|
独立屋 |
|
空调
|
中央空调 |
|
外墙
|
砖 Veneer |
|
壁炉
|
有 |
|
地基类型
|
混凝土浇筑 |
|
客人卫生间(不包含洗浴)
|
1 |
|
供暖方式
|
天然气 |
|
供暖类型
|
压力热风 |
|
储存空间
|
2 |
|
内部尺寸
|
1500 - 2000 Sqft |
|
类型
|
独立屋 |
|
设备间
|
市政供水 |
车 位
土地
|
英亩数
|
无 |
|
污水道
|
Sanitary Sewer |
|
土地深度
|
100 Ft |
|
土地宽度
|
65 Ft ,7 In |
|
不规则大小
|
65.6 X 100 Ft |
|
规划描述
|
住宅 |
房 间
| 楼 层 |
类 型 |
长 度 |
宽 度 |
面 积 |
|
二楼 |
主卧 |
4.62 m |
3.37 m |
4.62 m x 3.37 m |
|
二楼 |
卧室 |
4.03 m |
2.56 m |
4.03 m x 2.56 m |
|
二楼 |
卧室 |
3.2 m |
2.99 m |
3.2 m x 2.99 m |
|
Lower Level |
其它 |
6.12 m |
3.07 m |
6.12 m x 3.07 m |
|
一楼 |
厨房 |
4.16 m |
3.32 m |
4.16 m x 3.32 m |
|
一楼 |
家庭房 |
6.57 m |
3.3 m |
6.57 m x 3.3 m |
|
一楼 |
餐厅 |
4.11 m |
3.37 m |
4.11 m x 3.37 m |
|
一楼 |
洗衣房 |
2.31 m |
2 m |
2.31 m x 2 m |
https://www.realtor.ca/real-estate/28001927/320-liard-street-ottawa-8203-stittsville-south

















































