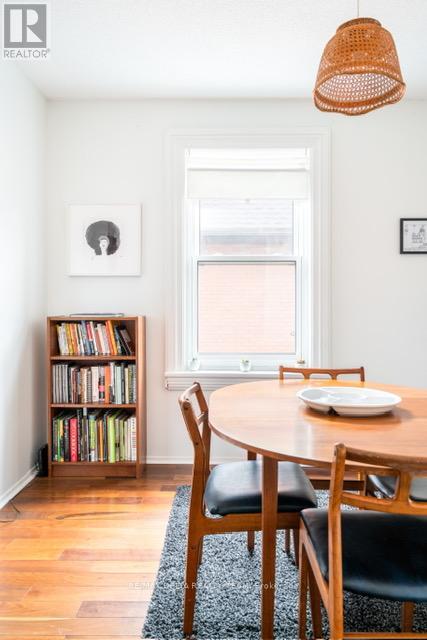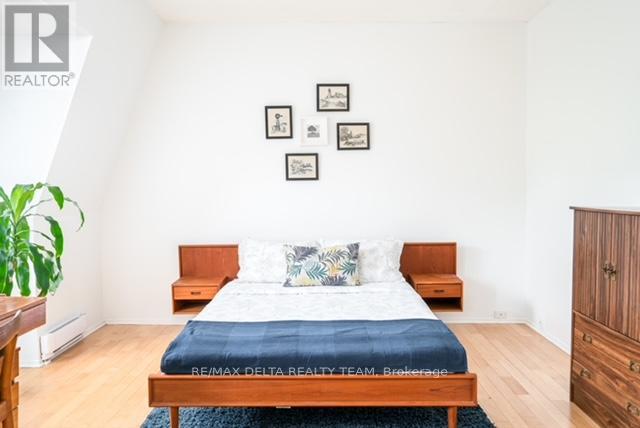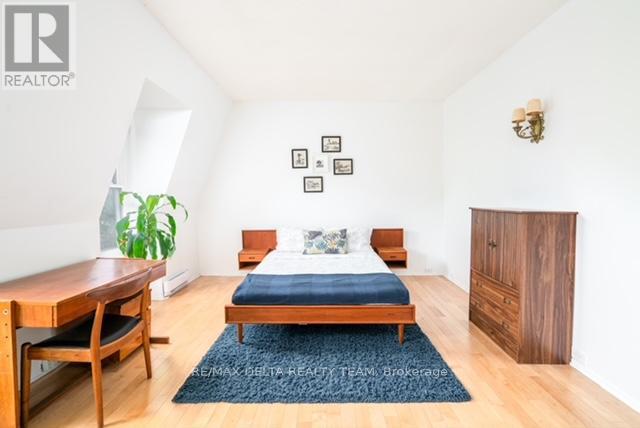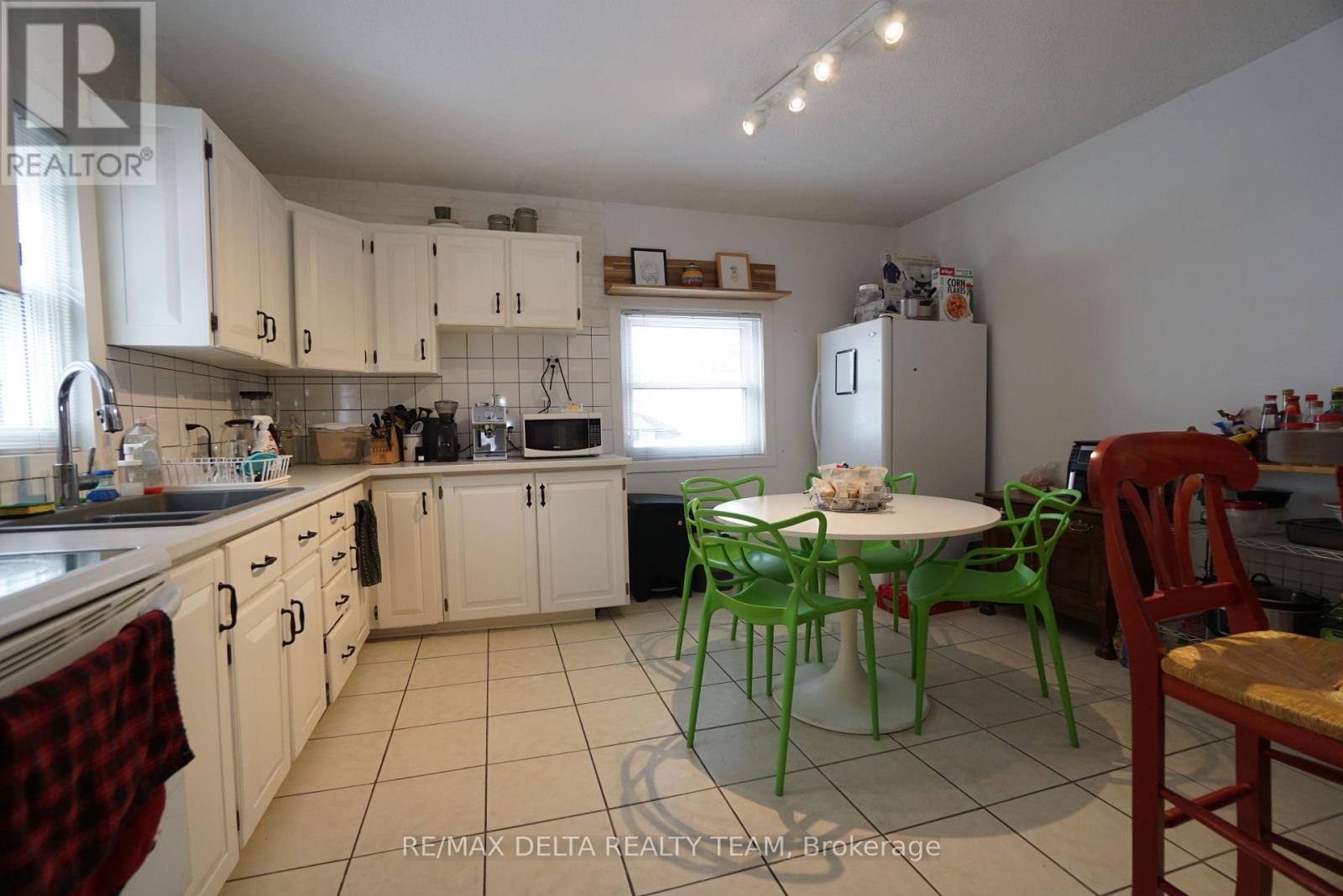4 卧室
2 浴室
2000 - 2500 sqft
中央空调
电加热器取暖
$849,900
Fantastic investment opportunity in Centre Town! This solid charming duplex has been extremely well maintained with many renovations and upgrades over the last years: sloped roof (2005), back roof (2004) and flat roof (2021), windows & doors (2012), furnace (2005), front porch (2009), ductless A/C (2017), sewer pipes (2023), parging (2021), front steps (2021), retaining wall (2017) and much more. The upper two level unit boasts a large 2 bedroom apartment, 1 bathroom, living room, dining room, kitchen and a cozy balcony and is rented for $2,750 per month (all inclusive). Main floor unit has high ceilings, baseboards, refined crown moldings and heritage detailing and features a 2 bedroom apartment, 1 bath, living room, eat in kitchen with laundry and storage in the basement and is rented for $2,100 per month (all inclusive). Each unit has hardwood floors and separate laundry. FOUR parking spaces! 2 hydro meters, 2 hot water tanks. Convenient location in the heart of Centretown, close to public transit, parks and shopping and many more amenities. Book your private showing today! Upper level photos are prior to existing tenancy. (id:44758)
房源概要
|
MLS® Number
|
X12123752 |
|
房源类型
|
Multi-family |
|
社区名字
|
4102 - Ottawa Centre |
|
总车位
|
4 |
详 情
|
浴室
|
2 |
|
地上卧房
|
4 |
|
总卧房
|
4 |
|
公寓设施
|
Separate 电ity Meters |
|
赠送家电包括
|
Cooktop, 烘干机, 烤箱, 炉子, Two 洗衣机s, Two 冰箱s |
|
地下室进展
|
已完成 |
|
地下室类型
|
Full (unfinished) |
|
空调
|
中央空调 |
|
外墙
|
砖, Steel |
|
地基类型
|
石 |
|
供暖方式
|
天然气 |
|
供暖类型
|
Baseboard Heaters |
|
储存空间
|
3 |
|
内部尺寸
|
2000 - 2500 Sqft |
|
类型
|
Duplex |
|
设备间
|
市政供水 |
车 位
土地
|
英亩数
|
无 |
|
污水道
|
Sanitary Sewer |
|
土地深度
|
113 Ft ,3 In |
|
土地宽度
|
28 Ft ,1 In |
|
不规则大小
|
28.1 X 113.3 Ft |
房 间
| 楼 层 |
类 型 |
长 度 |
宽 度 |
面 积 |
|
二楼 |
客厅 |
5.18 m |
3.2 m |
5.18 m x 3.2 m |
|
二楼 |
餐厅 |
3.5 m |
3.07 m |
3.5 m x 3.07 m |
|
二楼 |
厨房 |
4.26 m |
3.93 m |
4.26 m x 3.93 m |
|
二楼 |
洗衣房 |
2 m |
2 m |
2 m x 2 m |
|
三楼 |
卧室 |
3.4 m |
2.22 m |
3.4 m x 2.22 m |
|
三楼 |
主卧 |
5.18 m |
3.81 m |
5.18 m x 3.81 m |
|
地下室 |
洗衣房 |
2.74 m |
2.74 m |
2.74 m x 2.74 m |
|
一楼 |
客厅 |
3.96 m |
3.65 m |
3.96 m x 3.65 m |
|
一楼 |
厨房 |
4.26 m |
3.73 m |
4.26 m x 3.73 m |
|
一楼 |
主卧 |
6.04 m |
3.09 m |
6.04 m x 3.09 m |
|
一楼 |
卧室 |
2.81 m |
3.2 m |
2.81 m x 3.2 m |
https://www.realtor.ca/real-estate/28258818/320-lyon-street-n-ottawa-4102-ottawa-centre








































