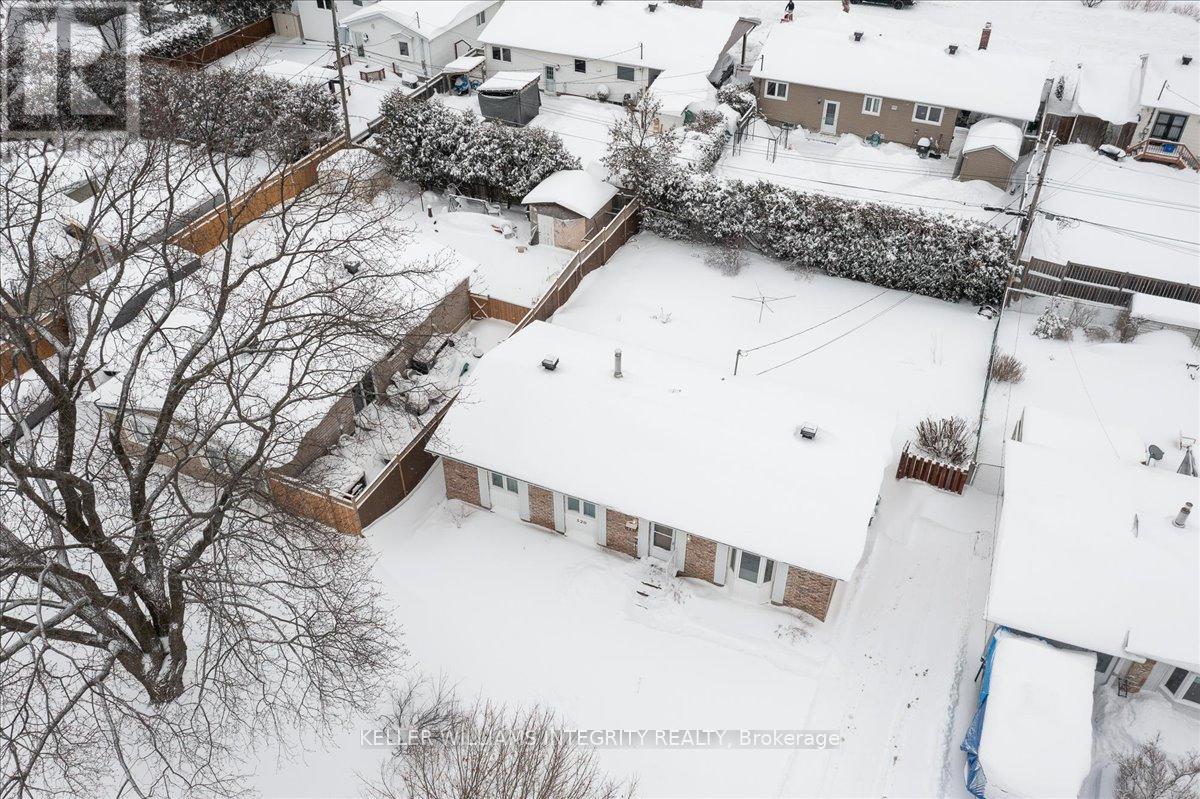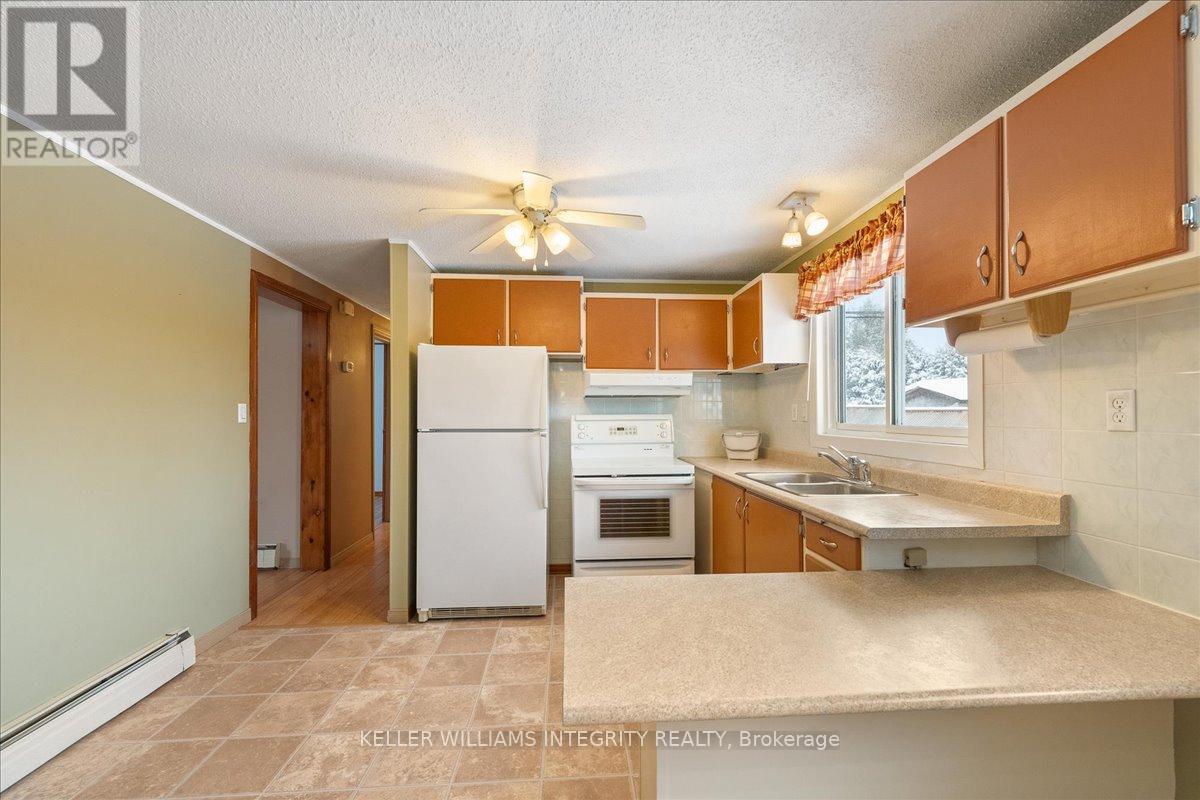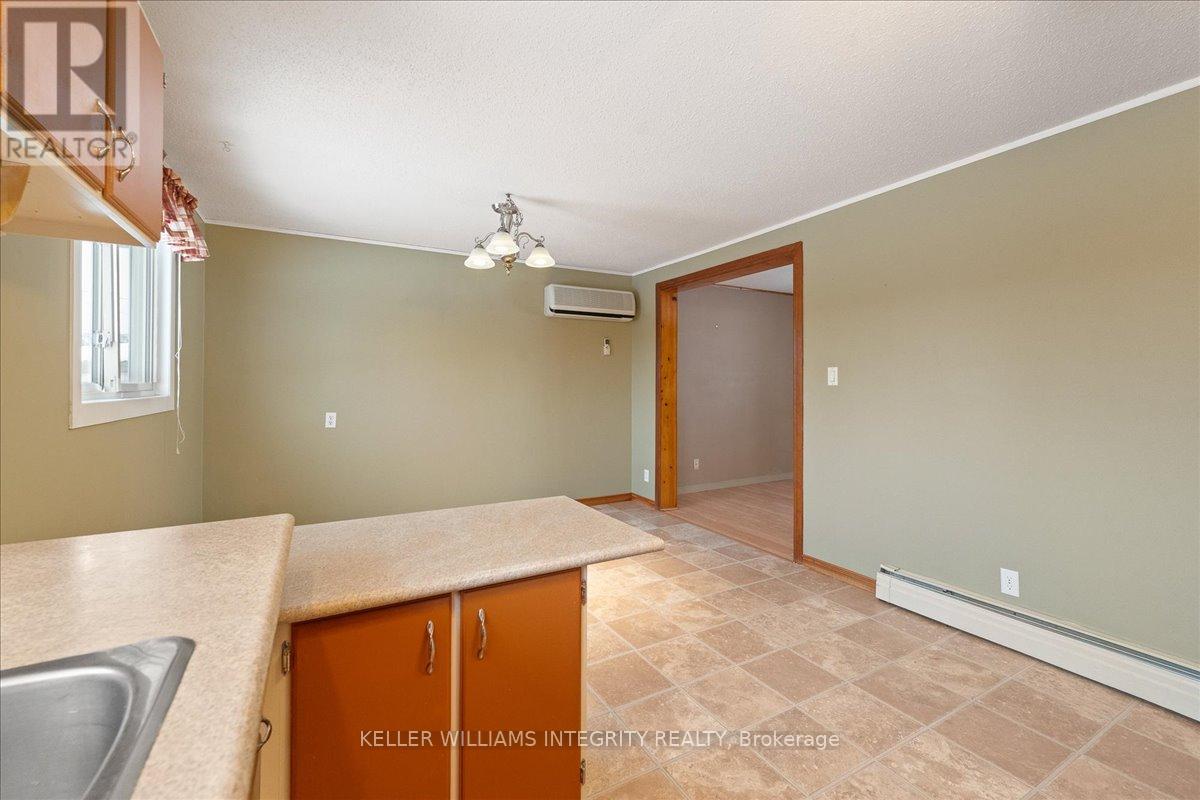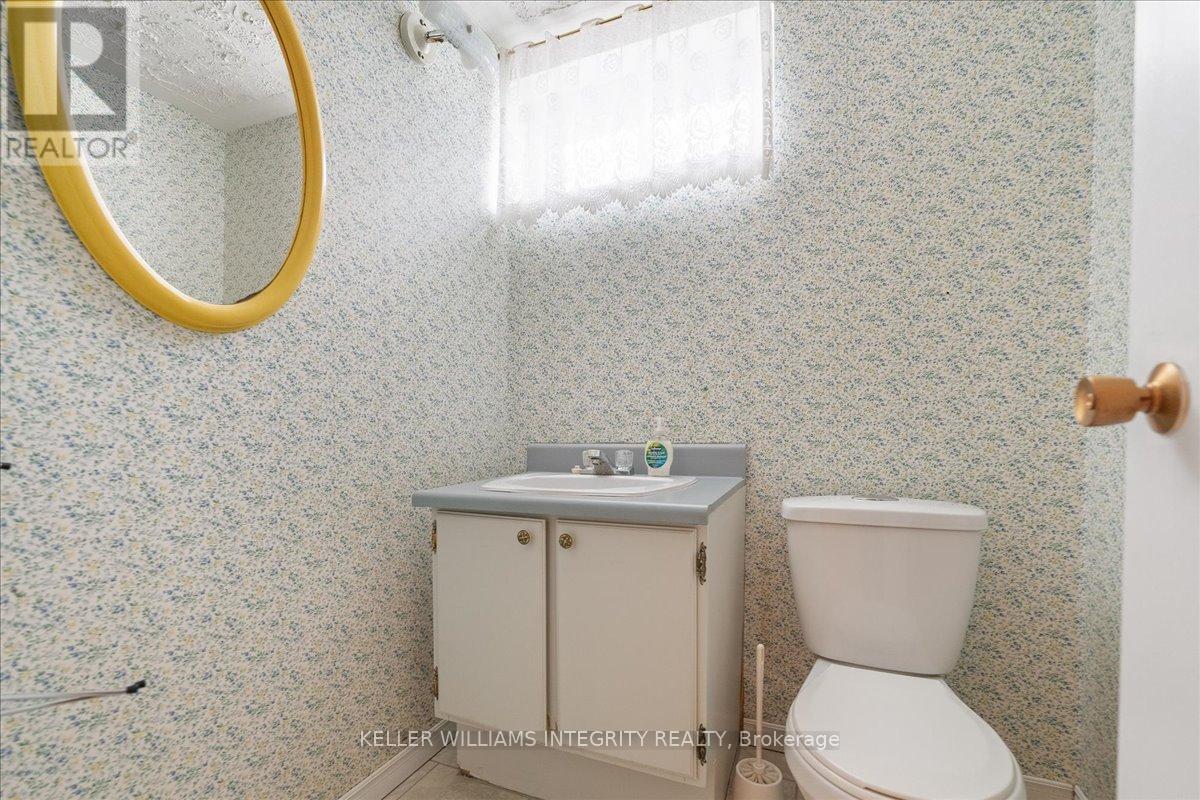3 卧室
2 浴室
平房
Wall Unit
Hot Water Radiator Heat
$599,900
Welcome to 320 Reynolds Drive! This well-maintained 3 bedroom, 2 bathroom bungalow is nestled in the established and quiet neighbourhood of Queenswood Heights offering the perfect layout for a secondary dwelling unit. The bright main floor offers a spacious living area with charming bay window an eat-in kitchen with ample cupboard and counter space, 3 good size bedrooms, a full bathroom and a secondary entrance from the back that offers in-law suite potential with a separate entrance! The finished basement offers a versatile family room with bar and second refrigerator, a spacious den with closet, partial bathroom, extra storage that could be converted in a bedroom and ample storage. Great size fenced backyard for families! This home was well taken care of by the original owners and is on the market for the first time! Book your showing today! (id:44758)
房源概要
|
MLS® Number
|
X11973259 |
|
房源类型
|
民宅 |
|
社区名字
|
1102 - Bilberry Creek/Queenswood Heights |
|
设备类型
|
没有 |
|
特征
|
Lane |
|
总车位
|
3 |
|
租赁设备类型
|
没有 |
详 情
|
浴室
|
2 |
|
地上卧房
|
3 |
|
总卧房
|
3 |
|
赠送家电包括
|
Water Heater, 烘干机, 冰箱, 炉子, 洗衣机 |
|
建筑风格
|
平房 |
|
地下室类型
|
Full |
|
施工种类
|
独立屋 |
|
空调
|
Wall Unit |
|
外墙
|
砖 Facing, 乙烯基壁板 |
|
地基类型
|
混凝土浇筑 |
|
客人卫生间(不包含洗浴)
|
1 |
|
供暖方式
|
天然气 |
|
供暖类型
|
Hot Water Radiator Heat |
|
储存空间
|
1 |
|
类型
|
独立屋 |
|
设备间
|
市政供水 |
土地
|
英亩数
|
无 |
|
污水道
|
Sanitary Sewer |
|
土地深度
|
105 Ft ,10 In |
|
土地宽度
|
59 Ft ,11 In |
|
不规则大小
|
59.92 X 105.88 Ft |
|
规划描述
|
R1hh |
房 间
| 楼 层 |
类 型 |
长 度 |
宽 度 |
面 积 |
|
地下室 |
其它 |
2.63 m |
3.44 m |
2.63 m x 3.44 m |
|
地下室 |
衣帽间 |
2.69 m |
5.96 m |
2.69 m x 5.96 m |
|
地下室 |
家庭房 |
9.82 m |
3.1 m |
9.82 m x 3.1 m |
|
地下室 |
浴室 |
1.49 m |
1.45 m |
1.49 m x 1.45 m |
|
一楼 |
客厅 |
5.68 m |
3.3 m |
5.68 m x 3.3 m |
|
一楼 |
餐厅 |
3.3 m |
3.38 m |
3.3 m x 3.38 m |
|
一楼 |
厨房 |
2.9 m |
3.38 m |
2.9 m x 3.38 m |
|
一楼 |
浴室 |
2.31 m |
1.4 m |
2.31 m x 1.4 m |
|
一楼 |
主卧 |
3.3 m |
3.18 m |
3.3 m x 3.18 m |
|
一楼 |
卧室 |
3.3 m |
2.55 m |
3.3 m x 2.55 m |
|
一楼 |
卧室 |
2.9 m |
2.68 m |
2.9 m x 2.68 m |
设备间
https://www.realtor.ca/real-estate/27916302/320-reynolds-drive-ottawa-1102-bilberry-creekqueenswood-heights




































