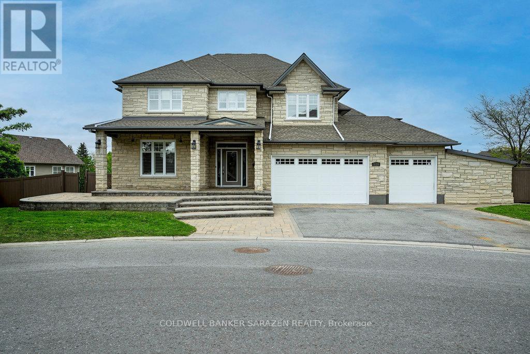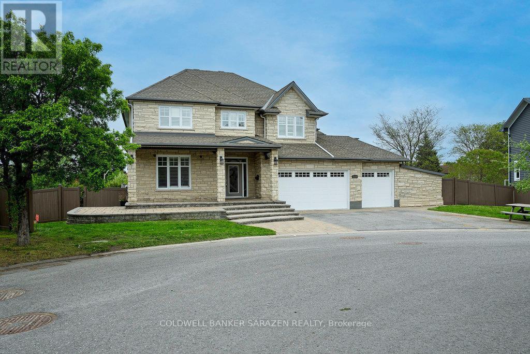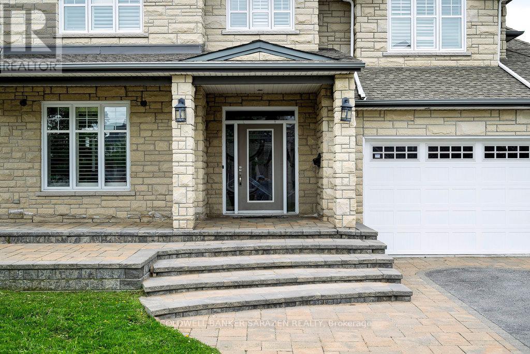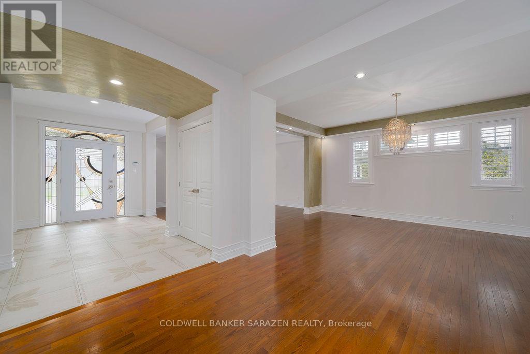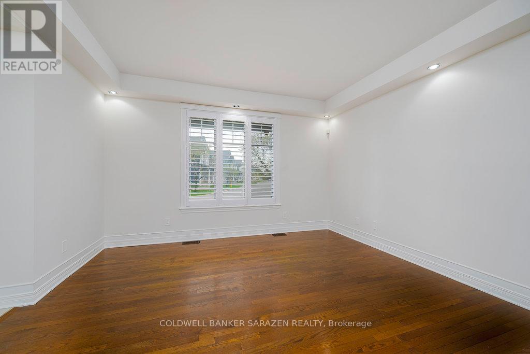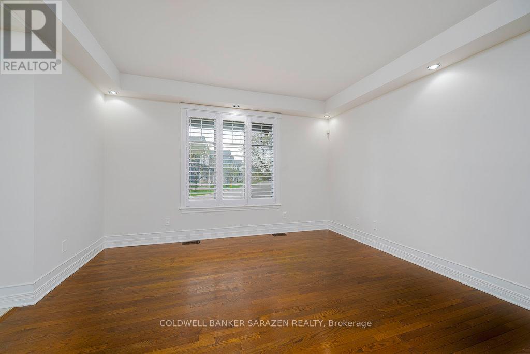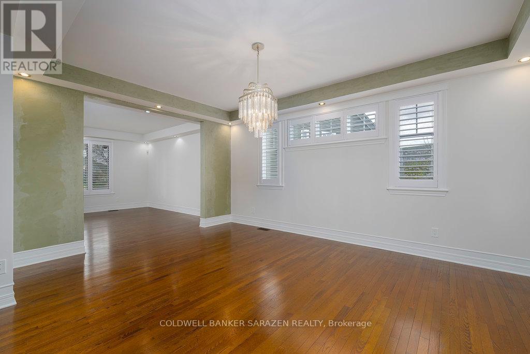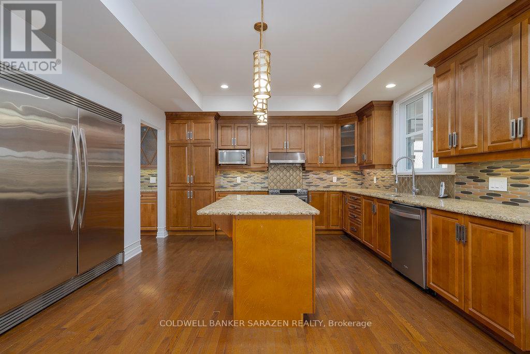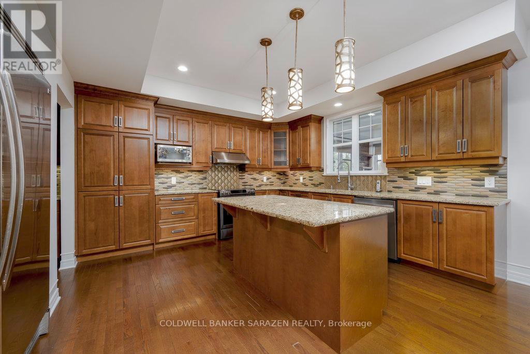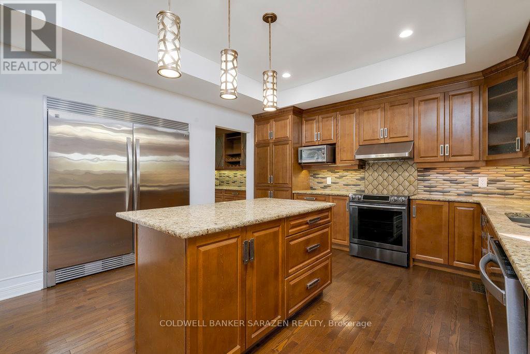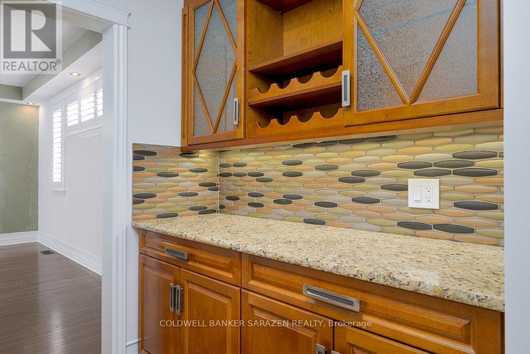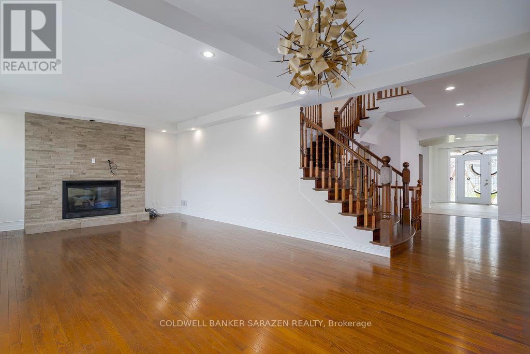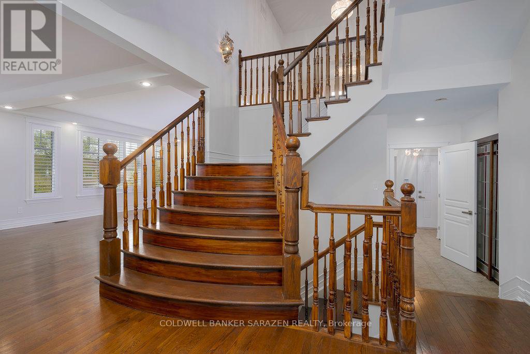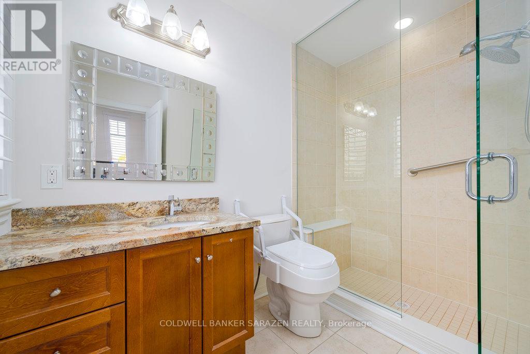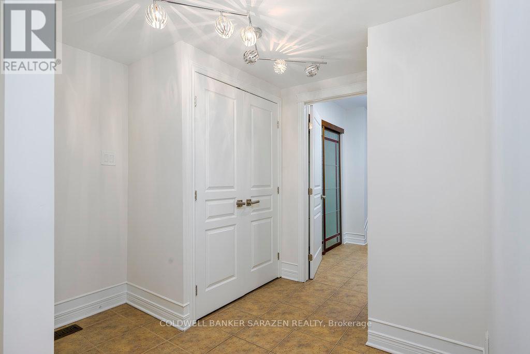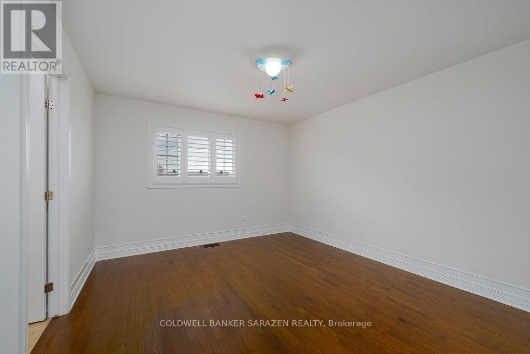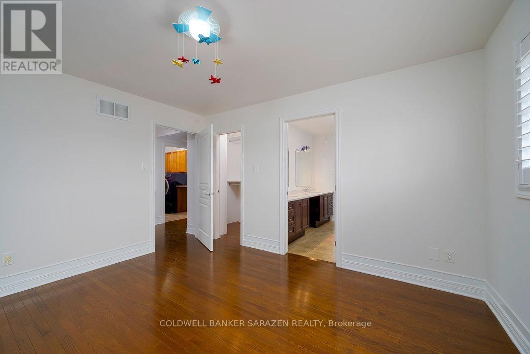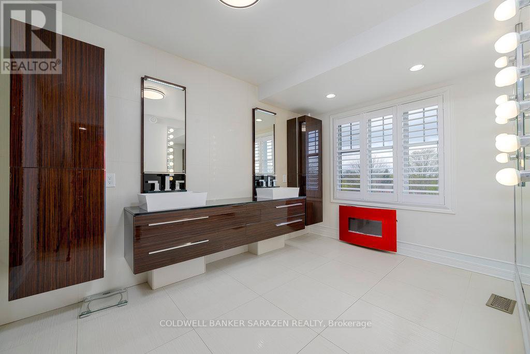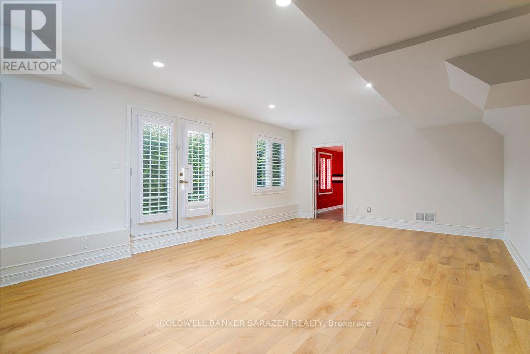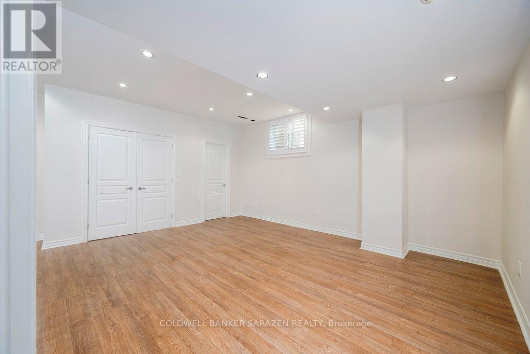7 卧室
8 浴室
3500 - 5000 sqft
壁炉
中央空调
风热取暖
$1,795,000
Welcome to 320 Rywalk the dream home you've been waiting for!Situated on two spacious lots with fantastic curb appeal, this home offers a 3-car garage and a charming front porch perfect for relaxing evenings. Step inside to a grand entryway leading to an open-concept formal living and dining area, ideal for entertaining. The chefs kitchen is a showstopper, featuring a large built-in fridge and freezer, a walk-in pantry, and a convenient butlers pantry. Just off the kitchen, the expansive family room with a cozy gas fireplace and bonus entertainment space make this home perfect for gatherings.On the main level, you'll also find a powder room and a private in-law suite complete with a walk-in closet and full bathroom ideal for multi-generational living or guests.Midway between the first and second floor, a spacious loft with a full bath offers flexible use as an additional bedroom, home office, or play area. Upstairs, the luxurious primary suite is a retreat in itself, boasting dual walk-in closets and a spa-inspired ensuite. Bedrooms 2 and 3 are generously sized and share a convenient Jack and Jill bathroom, while Bedroom 4 enjoys its own large walk-in closet and private full bath.The finished walkout basement is bright and airy, offering a huge rec room for kids or entertaining, a full bathroom, an additional bedroom with its own ensuite, and yet another bedroom providing ample space for family and guests alike.Step outside to your covered back porch and enjoy the expansive backyard, perfect for outdoor living and endless possibilities.320 Rywalk offers space, style, and comfort truly a forever home! (id:44758)
房源概要
|
MLS® Number
|
X12139176 |
|
房源类型
|
民宅 |
|
社区名字
|
3806 - Hunt Club Park/Greenboro |
|
特征
|
Irregular Lot Size, 无地毯, 亲戚套间 |
|
总车位
|
7 |
详 情
|
浴室
|
8 |
|
地上卧房
|
5 |
|
地下卧室
|
2 |
|
总卧房
|
7 |
|
公寓设施
|
Fireplace(s) |
|
赠送家电包括
|
Garage Door Opener Remote(s) |
|
地下室进展
|
已装修 |
|
地下室功能
|
Walk Out |
|
地下室类型
|
全完工 |
|
施工种类
|
独立屋 |
|
空调
|
中央空调 |
|
外墙
|
乙烯基壁板, 石 |
|
壁炉
|
有 |
|
Fireplace Total
|
1 |
|
地基类型
|
混凝土浇筑 |
|
客人卫生间(不包含洗浴)
|
1 |
|
供暖方式
|
天然气 |
|
供暖类型
|
压力热风 |
|
储存空间
|
2 |
|
内部尺寸
|
3500 - 5000 Sqft |
|
类型
|
独立屋 |
|
设备间
|
市政供水 |
车 位
土地
|
英亩数
|
无 |
|
污水道
|
Sanitary Sewer |
|
土地宽度
|
90 Ft ,2 In |
|
不规则大小
|
90.2 Ft |
房 间
| 楼 层 |
类 型 |
长 度 |
宽 度 |
面 积 |
|
二楼 |
主卧 |
5.25 m |
5.36 m |
5.25 m x 5.36 m |
|
二楼 |
卧室 |
3.88 m |
|
3.88 m x Measurements not available |
|
二楼 |
第二卧房 |
|
|
Measurements not available |
|
二楼 |
第三卧房 |
|
29 m |
Measurements not available x 29 m |
|
二楼 |
Bedroom 4 |
|
|
Measurements not available |
|
二楼 |
洗衣房 |
|
|
Measurements not available |
|
二楼 |
浴室 |
|
|
Measurements not available |
|
二楼 |
浴室 |
|
|
Measurements not available |
|
二楼 |
浴室 |
|
|
Measurements not available |
|
地下室 |
Games Room |
|
|
Measurements not available |
|
地下室 |
Bedroom 5 |
|
|
Measurements not available |
|
地下室 |
卧室 |
|
|
Measurements not available |
|
地下室 |
浴室 |
|
|
Measurements not available |
|
地下室 |
浴室 |
|
|
Measurements not available |
|
一楼 |
餐厅 |
4 m |
5.66 m |
4 m x 5.66 m |
|
一楼 |
客厅 |
4.49 m |
5 m |
4.49 m x 5 m |
|
一楼 |
家庭房 |
5.16 m |
5.33 m |
5.16 m x 5.33 m |
|
一楼 |
厨房 |
4.49 m |
|
4.49 m x Measurements not available |
|
一楼 |
Pantry |
|
|
Measurements not available |
|
一楼 |
起居室 |
|
|
Measurements not available |
|
一楼 |
卧室 |
|
|
Measurements not available |
|
一楼 |
浴室 |
|
|
Measurements not available |
|
一楼 |
浴室 |
|
|
Measurements not available |
|
一楼 |
Mud Room |
|
|
Measurements not available |
|
In Between |
Loft |
3.97 m |
5.36 m |
3.97 m x 5.36 m |
|
In Between |
浴室 |
|
|
Measurements not available |
https://www.realtor.ca/real-estate/28292815/320-rywalk-circle-ottawa-3806-hunt-club-parkgreenboro


