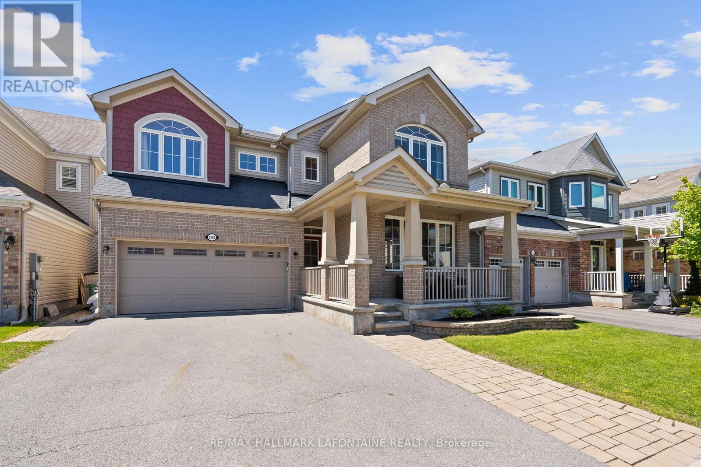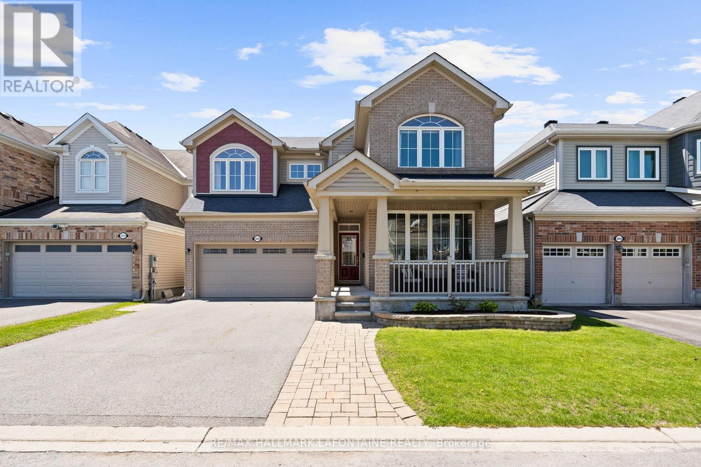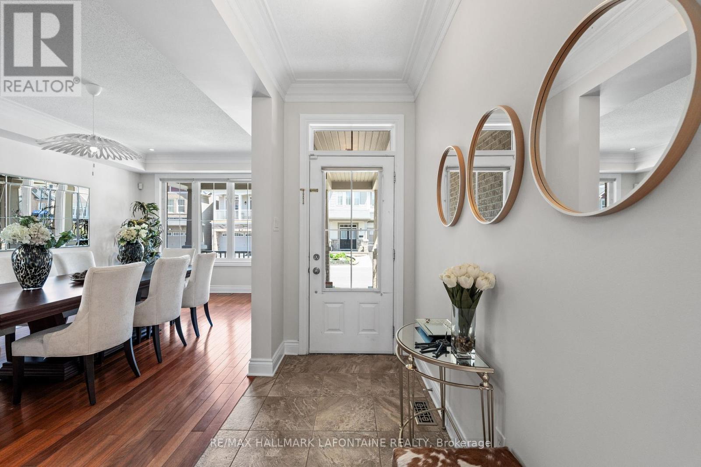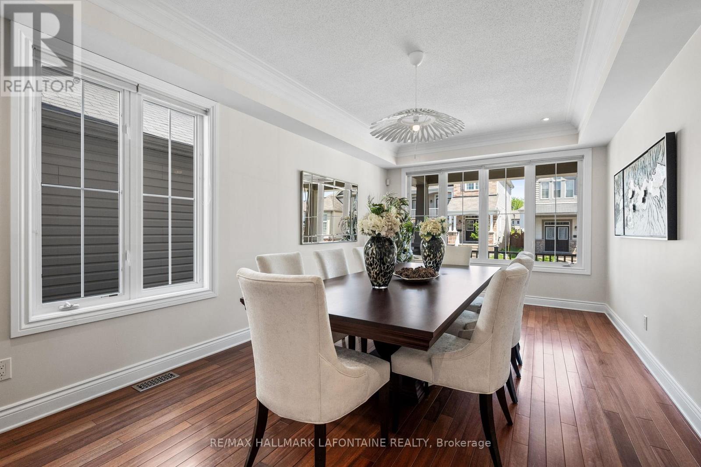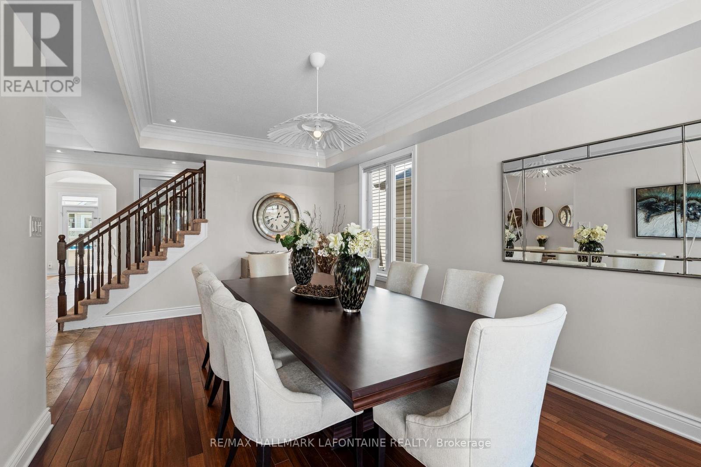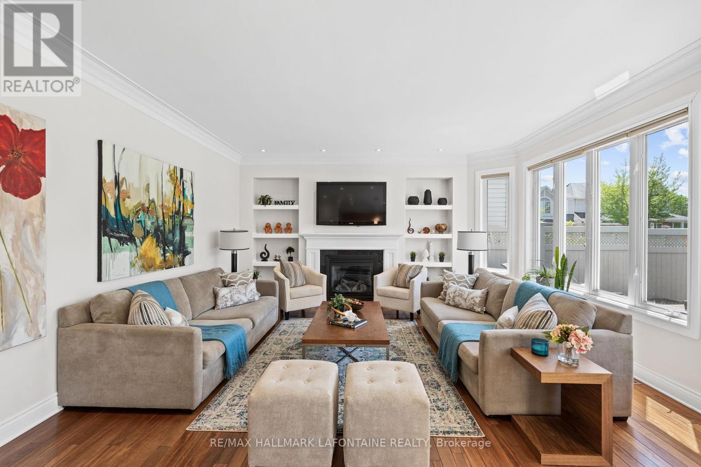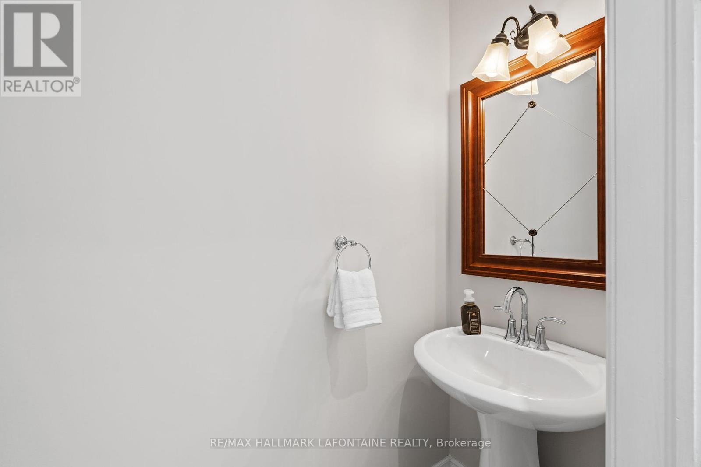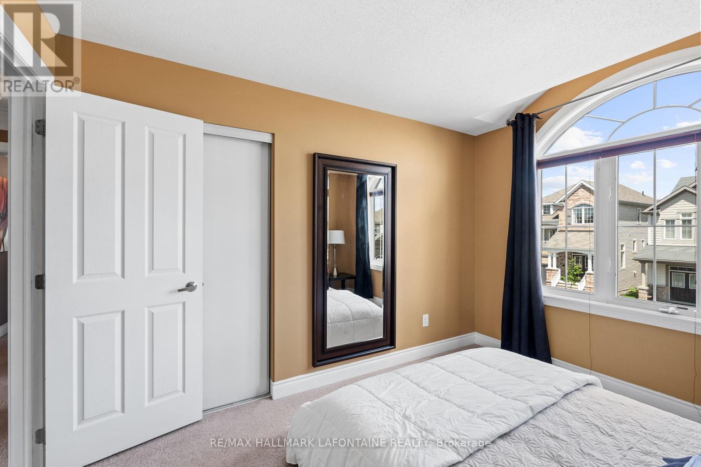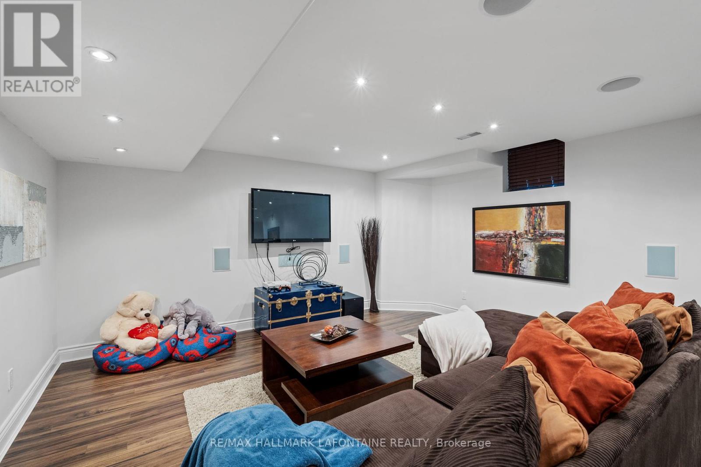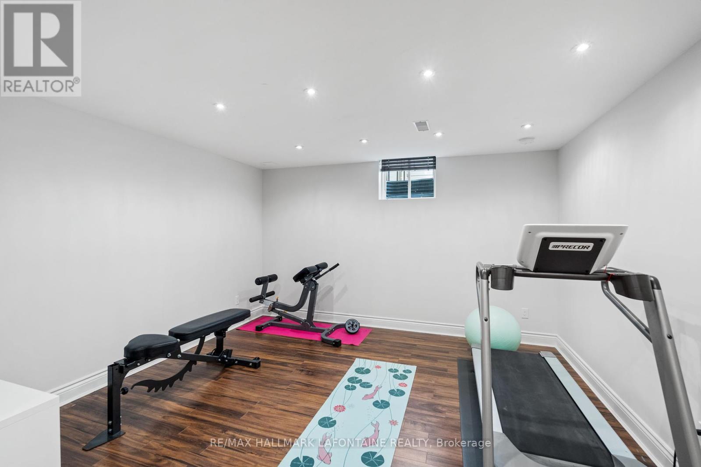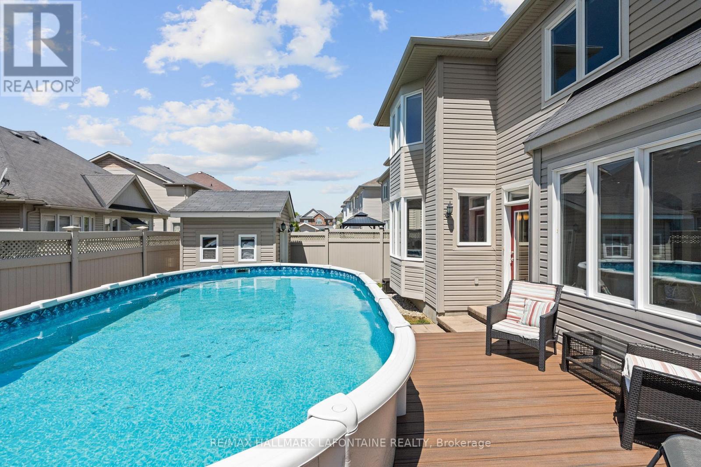4 卧室
4 浴室
2500 - 3000 sqft
壁炉
Above Ground Pool
中央空调
风热取暖
$924,900
Welcome to this beautifully maintained 4-bedroom, 4-bathroom single detached home, located in the desirable community of Half Moon Bay. Built in 2009, this home offers a very functional layout, stylish upgrades, and a sun filled backyard retreat, perfect for families and entertaining alike. O note, the double garage is heated, should you need more space fora home gym or a work shop. The bright and spacious main floor features a welcoming foyer, a huge dining room area, large enough for dining and a more formal sitting area, should that be more suitable for your family. A sun-filled great room with large windows, gas fireplace, overlooking the rear yard and a cooks kitchen with quartz countertops, an oversized center island and breakfast area. The fully fenced yard includes a low-maintenance PVC deck and a 9-year-old above-ground saltwater pool for your own private summer escape! Upstairs, the primary suite, slightly set away from the rest of the bedrooms for privacy, boasts a walk-in closet and luxurious ensuite with freestanding tub and separate shower. Three additional well-sized bedrooms, a full bathroom, and convenient second-floor laundry complete the level. The finished basement adds valuable living space with a 4-piece bathroom, a family room, a flexible home office/guest bedroom, and a home gym. Located in a friendly and vibrant neighborhood, close to schools, parks, shopping, and transit. Move-in ready and perfect for modern family living! 24H irrevocable with all offers. (id:44758)
房源概要
|
MLS® Number
|
X12183408 |
|
房源类型
|
民宅 |
|
社区名字
|
7711 - Barrhaven - Half Moon Bay |
|
总车位
|
4 |
|
泳池类型
|
Above Ground Pool |
详 情
|
浴室
|
4 |
|
地上卧房
|
4 |
|
总卧房
|
4 |
|
公寓设施
|
Fireplace(s) |
|
赠送家电包括
|
Garage Door Opener Remote(s) |
|
地下室进展
|
已装修 |
|
地下室类型
|
N/a (finished) |
|
施工种类
|
独立屋 |
|
空调
|
中央空调 |
|
外墙
|
砖, 乙烯基壁板 |
|
壁炉
|
有 |
|
Fireplace Total
|
1 |
|
地基类型
|
混凝土浇筑 |
|
客人卫生间(不包含洗浴)
|
1 |
|
供暖方式
|
天然气 |
|
供暖类型
|
压力热风 |
|
储存空间
|
2 |
|
内部尺寸
|
2500 - 3000 Sqft |
|
类型
|
独立屋 |
|
设备间
|
市政供水 |
车 位
土地
|
英亩数
|
无 |
|
污水道
|
Sanitary Sewer |
|
土地深度
|
83 Ft |
|
土地宽度
|
42 Ft ,10 In |
|
不规则大小
|
42.9 X 83 Ft |
房 间
| 楼 层 |
类 型 |
长 度 |
宽 度 |
面 积 |
|
二楼 |
主卧 |
3.85 m |
5.26 m |
3.85 m x 5.26 m |
|
二楼 |
浴室 |
2.38 m |
2.77 m |
2.38 m x 2.77 m |
|
二楼 |
洗衣房 |
1.85 m |
2.27 m |
1.85 m x 2.27 m |
|
二楼 |
浴室 |
3.21 m |
3.81 m |
3.21 m x 3.81 m |
|
二楼 |
卧室 |
3.55 m |
4.04 m |
3.55 m x 4.04 m |
|
二楼 |
第二卧房 |
3.02 m |
3.91 m |
3.02 m x 3.91 m |
|
二楼 |
第三卧房 |
3.12 m |
4.41 m |
3.12 m x 4.41 m |
|
地下室 |
娱乐,游戏房 |
10.37 m |
5.59 m |
10.37 m x 5.59 m |
|
地下室 |
浴室 |
2.67 m |
1.53 m |
2.67 m x 1.53 m |
|
地下室 |
Office |
3.92 m |
4.41 m |
3.92 m x 4.41 m |
|
一楼 |
餐厅 |
3.55 m |
6.04 m |
3.55 m x 6.04 m |
|
一楼 |
客厅 |
4.61 m |
4.67 m |
4.61 m x 4.67 m |
|
一楼 |
厨房 |
3.85 m |
3.12 m |
3.85 m x 3.12 m |
|
一楼 |
Eating Area |
3.85 m |
1.83 m |
3.85 m x 1.83 m |
|
一楼 |
门厅 |
1.38 m |
6.02 m |
1.38 m x 6.02 m |
|
一楼 |
浴室 |
1.9 m |
0.87 m |
1.9 m x 0.87 m |
https://www.realtor.ca/real-estate/28389240/3202-river-rock-avenue-ottawa-7711-barrhaven-half-moon-bay


