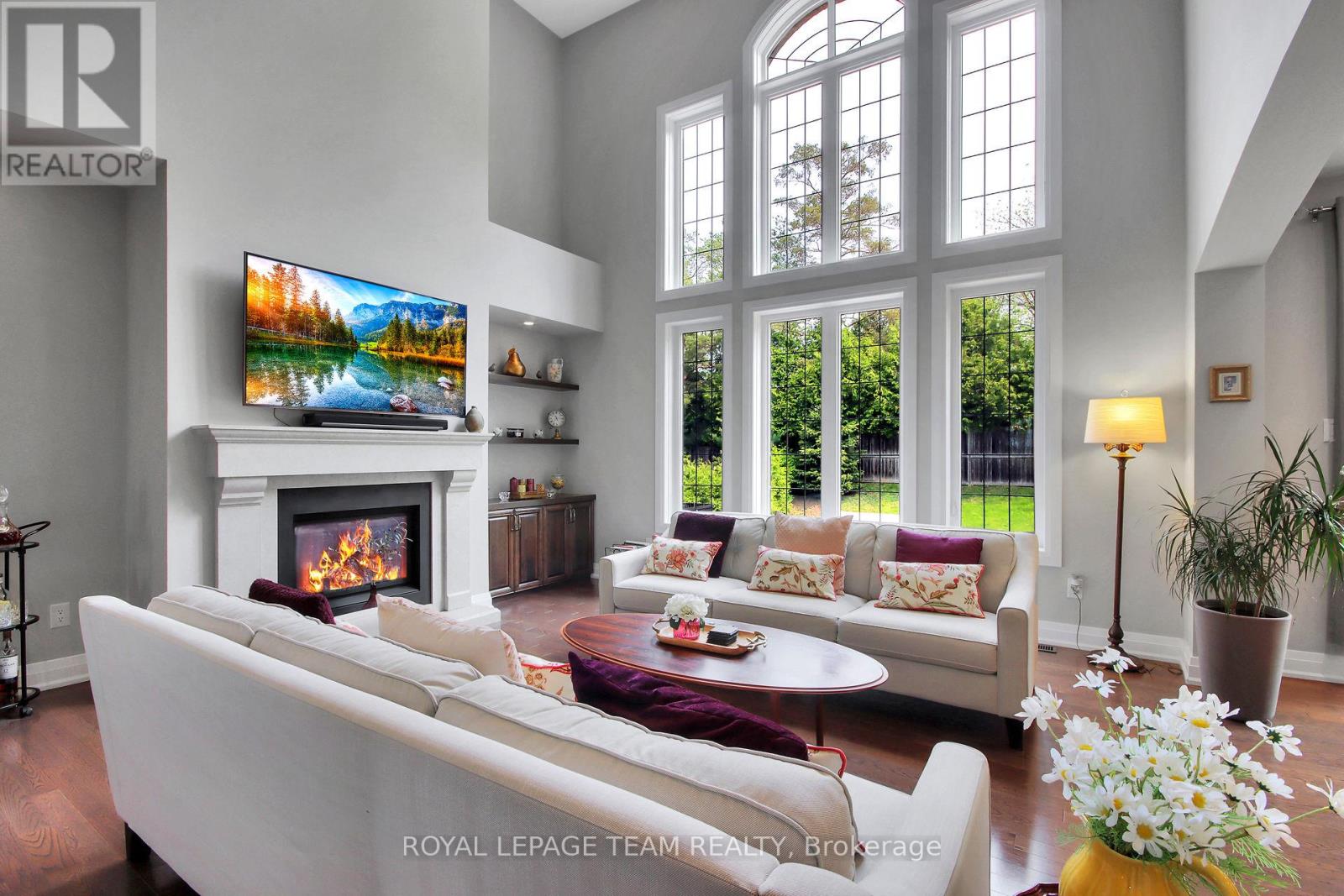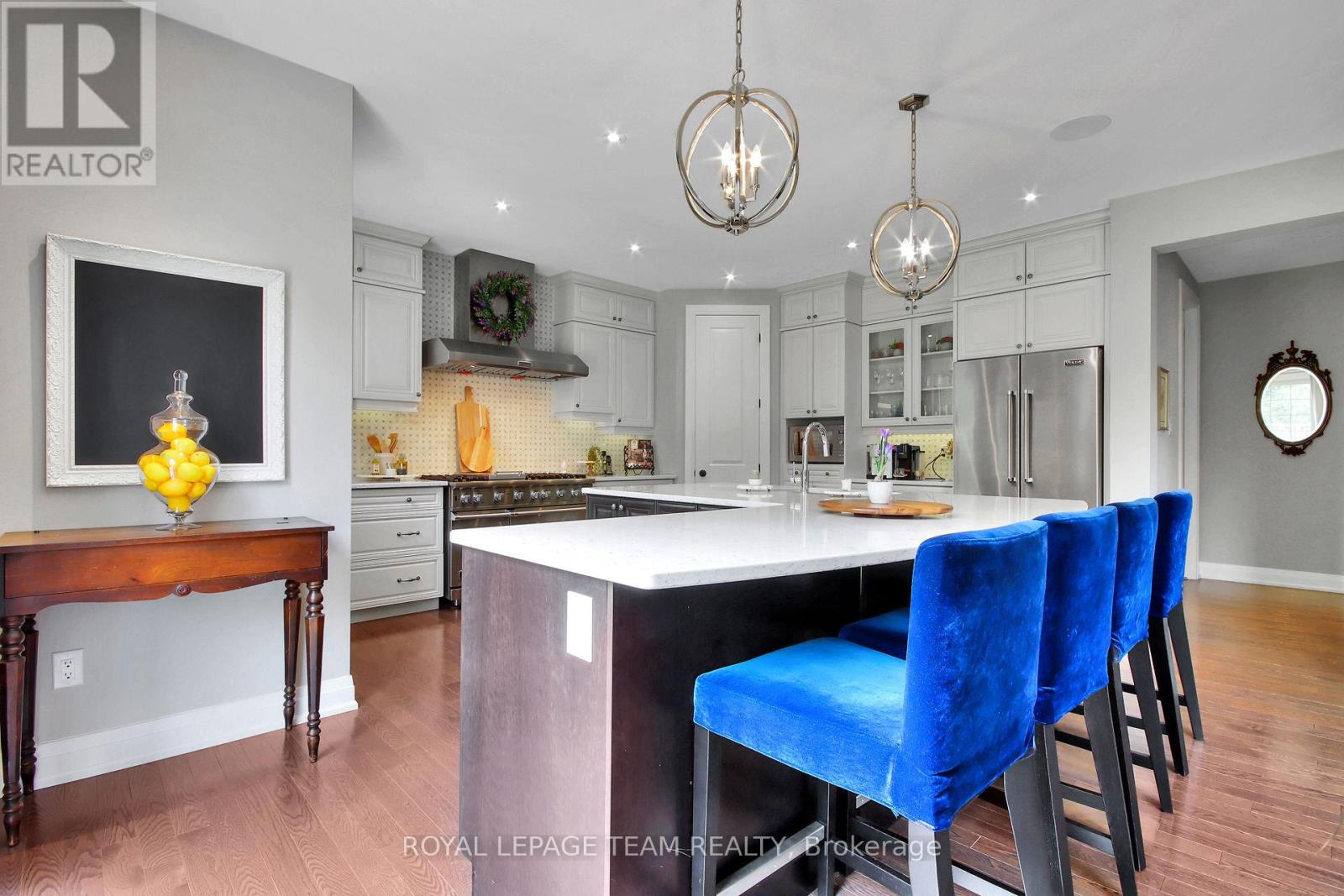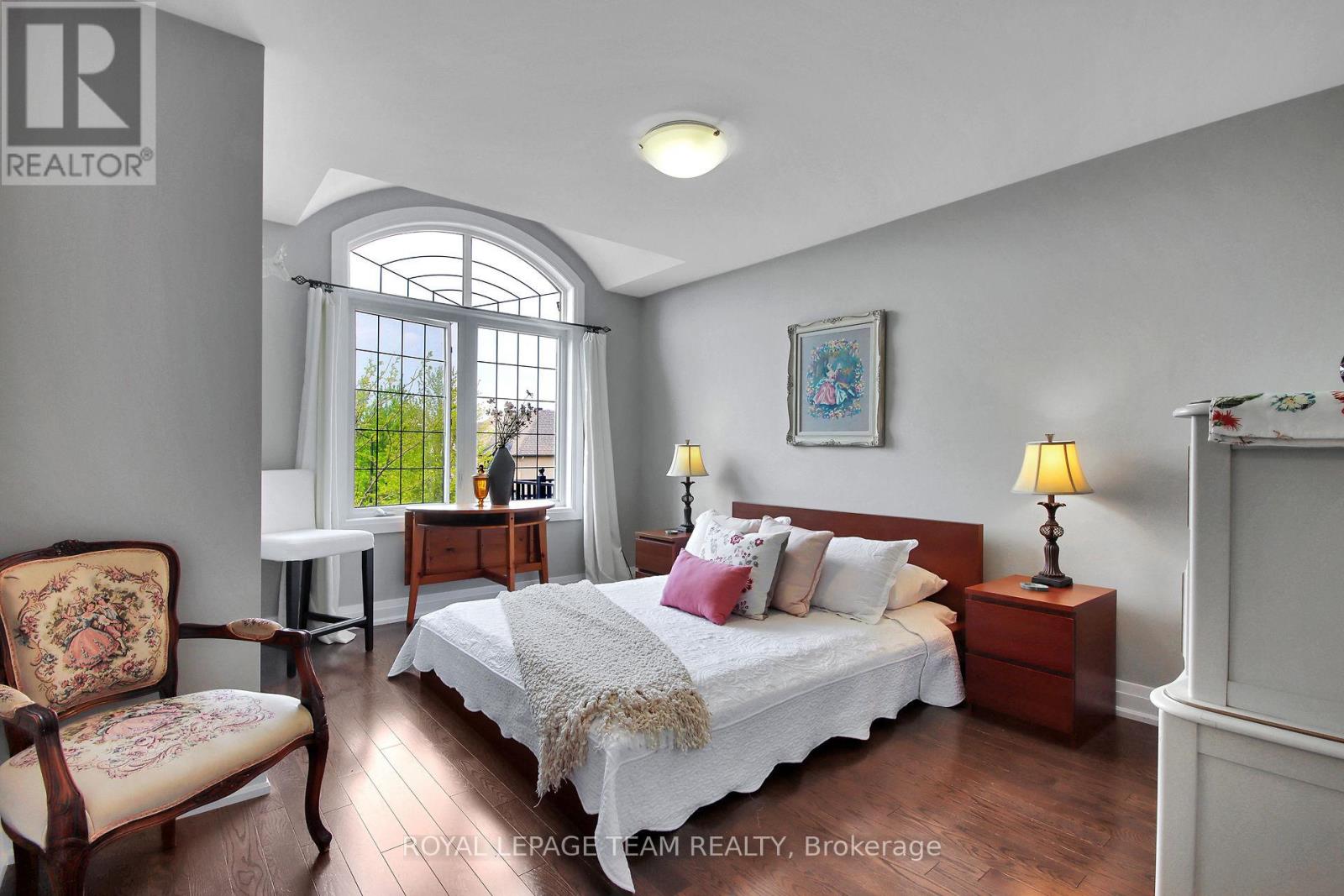4 卧室
5 浴室
3500 - 5000 sqft
壁炉
中央空调, 换气器
风热取暖
Landscaped
$6,000 Monthly
Exceptional executive home featuring 4 bedrooms and 5 bathrooms, located in the highly desirable Mahogany community in Manotick, with a serene backdrop of trees. This residence boasts a thoughtful layout and high-quality finishes, making it perfect for entertaining! The impressive family room, with soaring 17-foot ceilings and a wall of windows offering views of nature, is highlighted by a cozy fireplace. The stunning gourmet kitchen is sure to impress any chef! No expense has been spared in this luxury home, with an L-shaped island that includes a breakfast bar with seating, a 48" gas range, quartz countertops adorned with a stylish backsplash, custom millwork, a walk-in pantry, and ceiling-height cabinets complete with pots and pans drawers, along with a coffee bar. The foyer is elegantly flanked by both the living and dining rooms, featuring a convenient Butler's pantry/Servery offering upper and lower cabinetry, quartz counter, wine and beverage fridge. A main floor home office/den with a gas fireplace adds both functionality and charm. Throughout the main and upper levels, you will find beautiful hardwood flooring and a striking open hardwood staircase that connects the upper and lower levels. Upstairs, there are four spacious bedrooms, each equipped with walk-in closets. Two of the bedrooms share a Jack and Jill bathroom, while the third bedroom offers a four-piece ensuite bath with quartz countertop & vessel sink. The primary retreat features a sitting area, a dual-sided gas fireplace enjoyed by the bedroom and a generous five-piece ensuite with dual sinks, a custom shower, and a separate tub and watercloset. The professionally finished basement includes a gorgeous Home Theater room, bar, lounge area, recreation room with built-in fireplace, gym, and ample storage. The expansive rear yard is complete with an entertaining-sized deck, which is perfect for outdoor enjoyment. (id:44758)
房源概要
|
MLS® Number
|
X12074930 |
|
房源类型
|
民宅 |
|
社区名字
|
8003 - Mahogany Community |
|
特征
|
树木繁茂的地区, In Suite Laundry |
|
总车位
|
6 |
|
结构
|
Deck |
详 情
|
浴室
|
5 |
|
地上卧房
|
4 |
|
总卧房
|
4 |
|
公寓设施
|
Fireplace(s) |
|
赠送家电包括
|
Garage Door Opener Remote(s), 报警系统, Blinds, 洗碗机, 烘干机, Freezer, Garage Door Opener, Hood 电扇, 微波炉, Range, 洗衣机, Wine Fridge, 冰箱 |
|
地下室进展
|
已装修 |
|
地下室类型
|
N/a (finished) |
|
施工种类
|
独立屋 |
|
空调
|
Central Air Conditioning, 换气机 |
|
外墙
|
砖 |
|
Fire Protection
|
报警系统, Smoke Detectors |
|
壁炉
|
有 |
|
Fireplace Total
|
4 |
|
Flooring Type
|
Hardwood, Ceramic, Tile |
|
地基类型
|
混凝土浇筑 |
|
客人卫生间(不包含洗浴)
|
1 |
|
供暖方式
|
天然气 |
|
供暖类型
|
压力热风 |
|
储存空间
|
2 |
|
内部尺寸
|
3500 - 5000 Sqft |
|
类型
|
独立屋 |
|
设备间
|
市政供水 |
车 位
土地
|
英亩数
|
无 |
|
Landscape Features
|
Landscaped |
|
污水道
|
Sanitary Sewer |
|
土地深度
|
138 Ft ,9 In |
|
土地宽度
|
60 Ft ,1 In |
|
不规则大小
|
60.1 X 138.8 Ft |
房 间
| 楼 层 |
类 型 |
长 度 |
宽 度 |
面 积 |
|
二楼 |
第二卧房 |
4.54 m |
3.54 m |
4.54 m x 3.54 m |
|
二楼 |
第三卧房 |
4.11 m |
2.95 m |
4.11 m x 2.95 m |
|
二楼 |
Bedroom 4 |
4.26 m |
3.93 m |
4.26 m x 3.93 m |
|
二楼 |
浴室 |
2.8 m |
2.7 m |
2.8 m x 2.7 m |
|
二楼 |
主卧 |
5.48 m |
5.3 m |
5.48 m x 5.3 m |
|
二楼 |
浴室 |
2.74 m |
1.7 m |
2.74 m x 1.7 m |
|
二楼 |
浴室 |
5.49 m |
3.65 m |
5.49 m x 3.65 m |
|
二楼 |
洗衣房 |
3.04 m |
1.98 m |
3.04 m x 1.98 m |
|
地下室 |
Exercise Room |
3.04 m |
2.5 m |
3.04 m x 2.5 m |
|
地下室 |
浴室 |
1.83 m |
2.74 m |
1.83 m x 2.74 m |
|
地下室 |
娱乐,游戏房 |
6 m |
4.5 m |
6 m x 4.5 m |
|
地下室 |
其它 |
7.3 m |
4.8 m |
7.3 m x 4.8 m |
|
一楼 |
餐厅 |
5.02 m |
2.89 m |
5.02 m x 2.89 m |
|
一楼 |
厨房 |
3.96 m |
4.62 m |
3.96 m x 4.62 m |
|
一楼 |
衣帽间 |
4.77 m |
3.27 m |
4.77 m x 3.27 m |
|
一楼 |
Mud Room |
3.66 m |
1.83 m |
3.66 m x 1.83 m |
|
一楼 |
浴室 |
1.1 m |
2.28 m |
1.1 m x 2.28 m |
|
一楼 |
门厅 |
5.02 m |
1.82 m |
5.02 m x 1.82 m |
|
一楼 |
Eating Area |
3.35 m |
2.13 m |
3.35 m x 2.13 m |
|
一楼 |
客厅 |
4.95 m |
2.89 m |
4.95 m x 2.89 m |
|
一楼 |
家庭房 |
4.92 m |
4.85 m |
4.92 m x 4.85 m |
设备间
https://www.realtor.ca/real-estate/28149555/321-trestle-street-ottawa-8003-mahogany-community










































