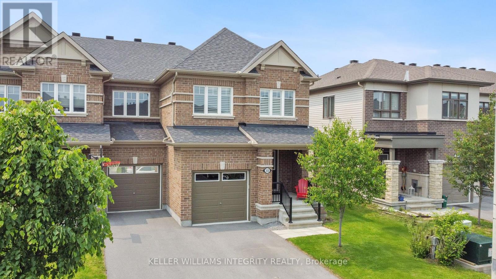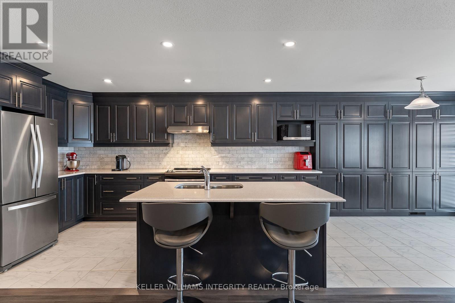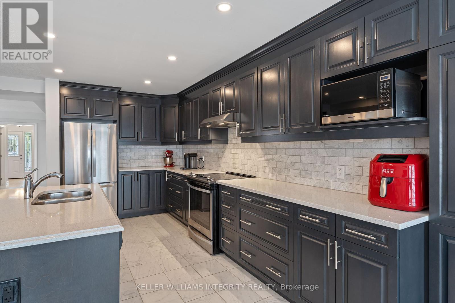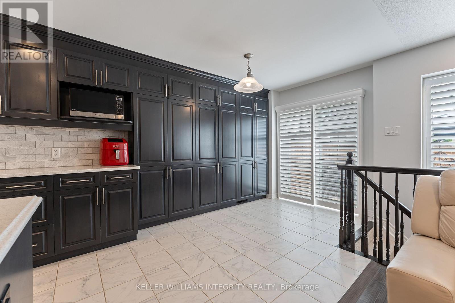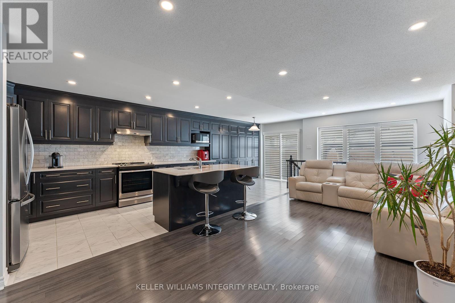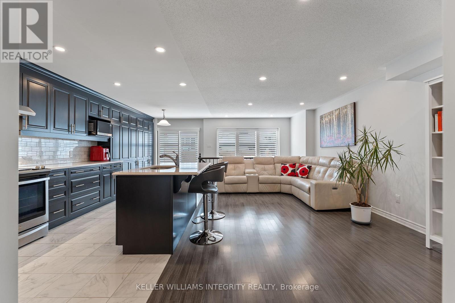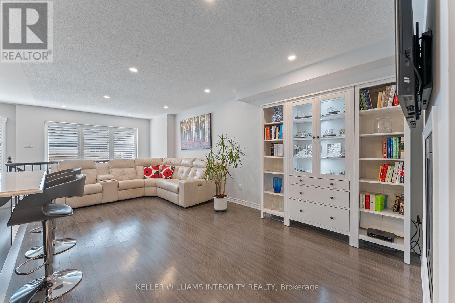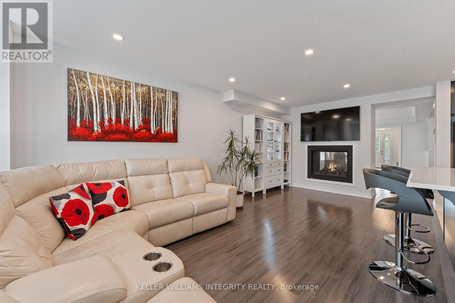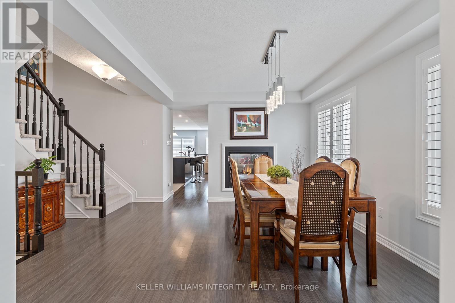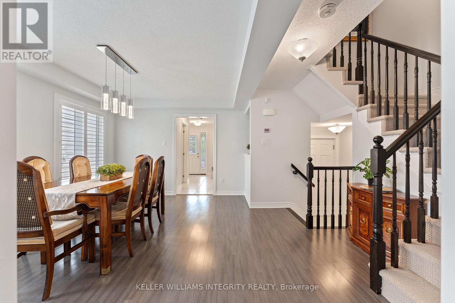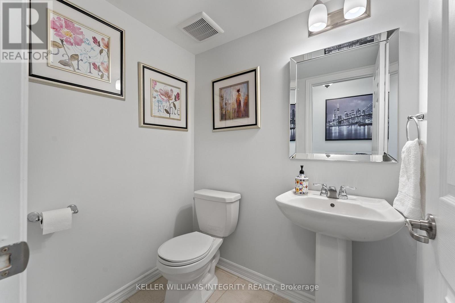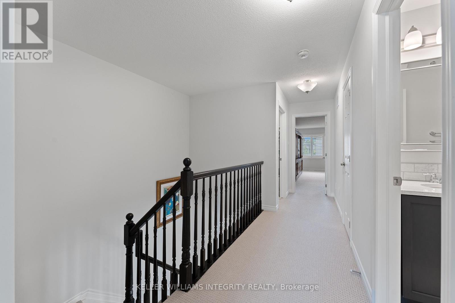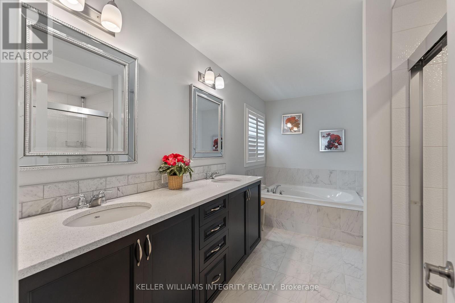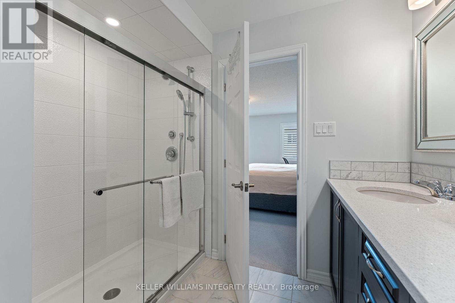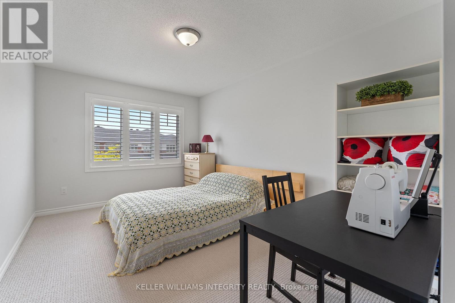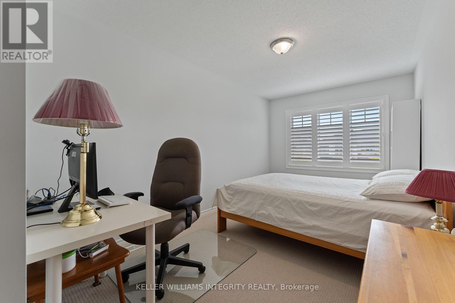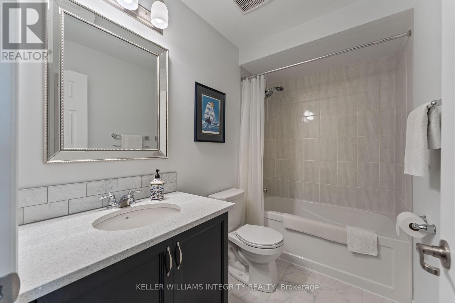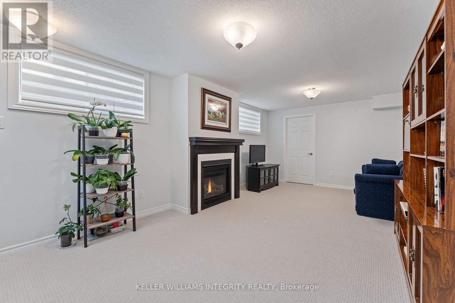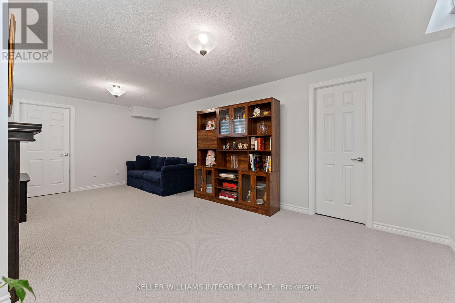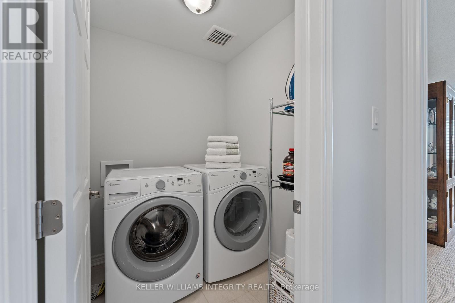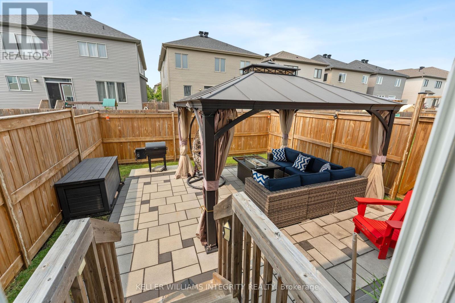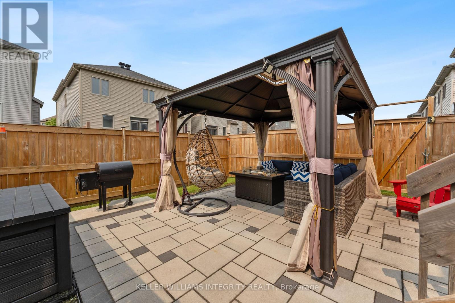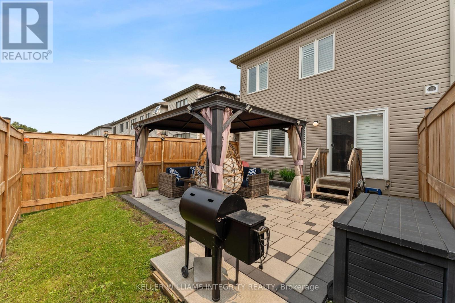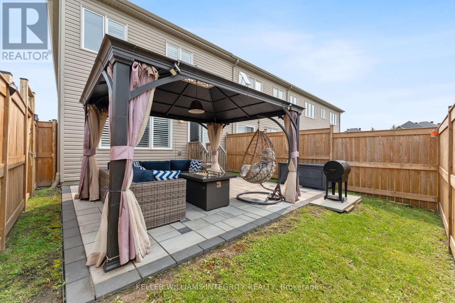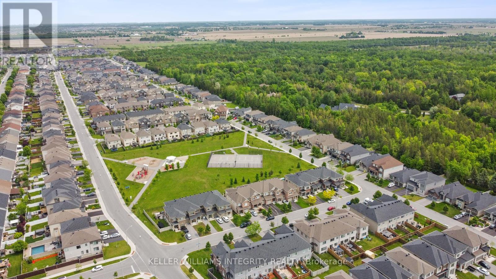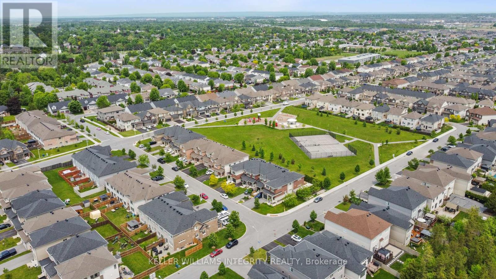3 卧室
3 浴室
2000 - 2500 sqft
壁炉
中央空调
风热取暖
$749,900
Open House Sun. 2-4pm. Spacious and Stylish in Stittsville! Located in fabulous newer community of Traditions II. This impeccably maintained end unit home boasts 2235 sq.f.t of luxurious living space + finished lower level recreation room. Taking a step back from completely open-concept, this main level floor plan features a rare & eye-catching 2-sided fireplace that creates a perfect division between kitchen and dining room. Family room also enjoys the fireplace and is a natural place for friends and family to gather for special occasions. Kitchen features stylish design choices and upgraded value including extended wall pantry, beautiful tile backsplash, and stone countertops. Stairs to lower level at rear of home allow for wall-to-wall windows which stream sunlight onto the main floor and below to finished rec room. 2nd gas fireplace downstairs keeps it cozy for Sens games and movie nights. Large enough for a 4-bed floor plan, the owners chose the 3-bed option to ensure all bedrooms were spacious + include walk-in closets. Primary bedroom dominates the rear of the upper level, with 2 walk-in closets and a serene ensuite retreat with separate soaker tub + double vanity. California shutters throughout add a refined privacy to the whole home. To unwind, enter the backyard oasis with interlock patio and pergola, a true sanctuary to enjoy stunning sunsets and summer evenings around the fire table with friends. The Riverdale model also offers a 2nd set of stairs in the (large) storage space downstairs, leading to a main floor landing near the garage- perfect for service providers and unloading the car straight from the garage. $50K in Builder Upgrades + many after-market additions- Full list of upgrades attached to listing. This home is not to be missed! (id:44758)
Open House
此属性有开放式房屋!
开始于:
2:00 pm
结束于:
4:00 pm
房源概要
|
MLS® Number
|
X12197123 |
|
房源类型
|
民宅 |
|
社区名字
|
8203 - Stittsville (South) |
|
总车位
|
3 |
|
结构
|
Patio(s) |
详 情
|
浴室
|
3 |
|
地上卧房
|
3 |
|
总卧房
|
3 |
|
公寓设施
|
Fireplace(s) |
|
赠送家电包括
|
Garage Door Opener Remote(s), 洗碗机, Water Heater, 微波炉, 炉子, 冰箱 |
|
地下室进展
|
已装修 |
|
地下室类型
|
N/a (finished) |
|
施工种类
|
附加的 |
|
空调
|
中央空调 |
|
外墙
|
砖, 乙烯基壁板 |
|
壁炉
|
有 |
|
Fireplace Total
|
2 |
|
Flooring Type
|
Hardwood, Tile |
|
地基类型
|
混凝土浇筑 |
|
客人卫生间(不包含洗浴)
|
1 |
|
供暖方式
|
天然气 |
|
供暖类型
|
压力热风 |
|
储存空间
|
2 |
|
内部尺寸
|
2000 - 2500 Sqft |
|
类型
|
联排别墅 |
|
设备间
|
市政供水 |
车 位
土地
|
英亩数
|
无 |
|
污水道
|
Sanitary Sewer |
|
土地深度
|
106 Ft ,4 In |
|
土地宽度
|
25 Ft ,10 In |
|
不规则大小
|
25.9 X 106.4 Ft |
房 间
| 楼 层 |
类 型 |
长 度 |
宽 度 |
面 积 |
|
二楼 |
主卧 |
5.08 m |
4.35 m |
5.08 m x 4.35 m |
|
二楼 |
第二卧房 |
6.5 m |
2.73 m |
6.5 m x 2.73 m |
|
二楼 |
第三卧房 |
5.37 m |
3 m |
5.37 m x 3 m |
|
二楼 |
浴室 |
4.06 m |
2.65 m |
4.06 m x 2.65 m |
|
二楼 |
浴室 |
2.7 m |
1.51 m |
2.7 m x 1.51 m |
|
Lower Level |
娱乐,游戏房 |
6.41 m |
3.63 m |
6.41 m x 3.63 m |
|
一楼 |
餐厅 |
4.34 m |
2.4 m |
4.34 m x 2.4 m |
|
一楼 |
厨房 |
6.5 m |
2.6 m |
6.5 m x 2.6 m |
|
一楼 |
家庭房 |
5.88 m |
3.4 m |
5.88 m x 3.4 m |
https://www.realtor.ca/real-estate/28418654/322-lipizzaner-street-ottawa-8203-stittsville-south


