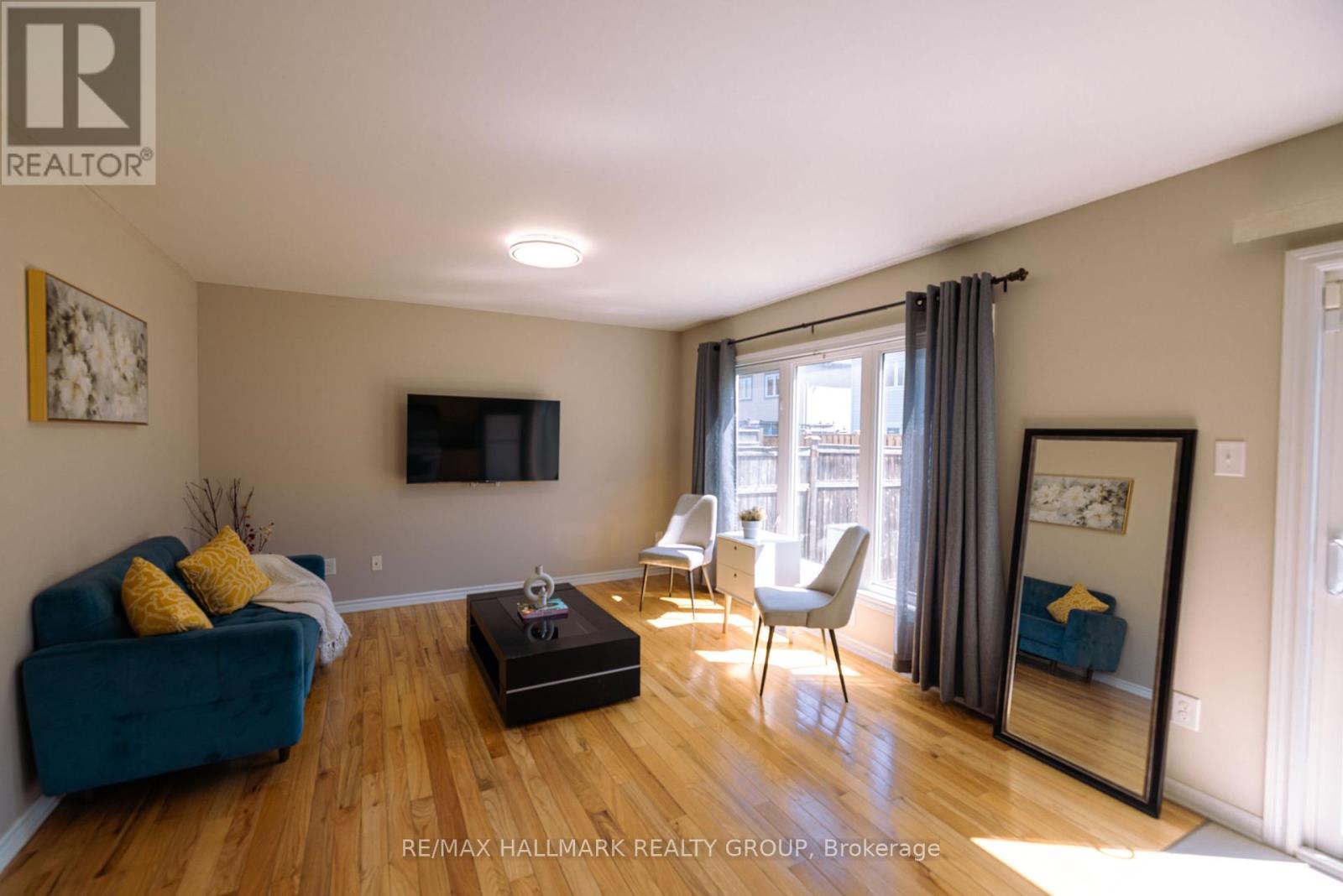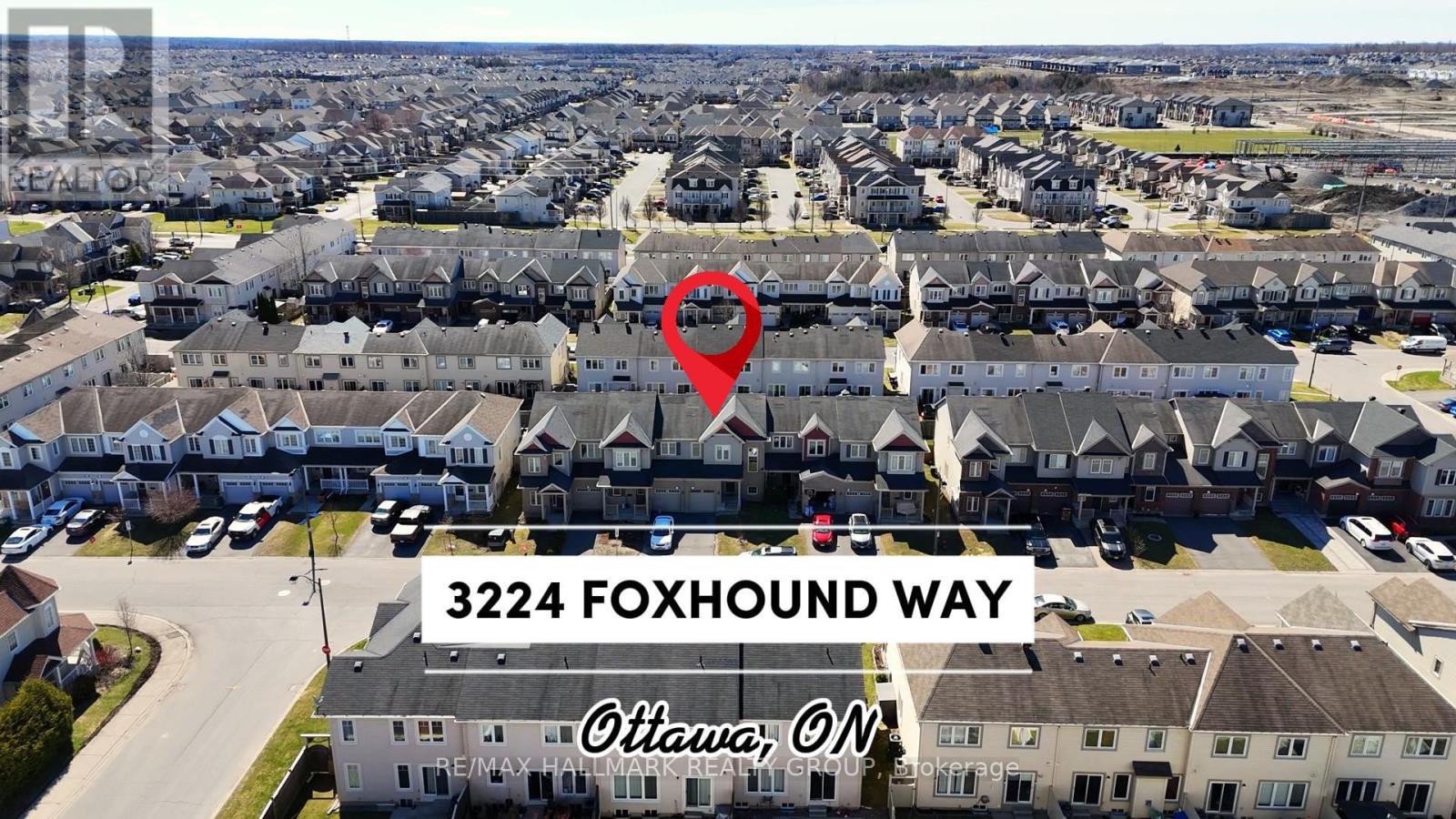3 卧室
3 浴室
1500 - 2000 sqft
中央空调
风热取暖
$599,999
Welcome to this bright and charming 3-bedroom, 3-bathroom Mattamy home, nestled on a quiet street in the heart of Barrhavens Half Moon Bay. Step into a warm and inviting main floor with rich hardwood floors and an open-concept layout. The kitchen features ample cupboard and counter space, a breakfast island, and seamless flow into the living and dining areas. Large windows flood the home with natural light, creating a bright and airy atmosphere throughout.Upstairs, the spacious primary bedroom boasts a walk-in closet and private 3-piece ensuite. Two additional bedrooms with cozy Berber carpeting and a second full bathroom complete the upper level.The fully finished basement offers a versatile bonus space perfect for relaxing, working from home, or family time. It also includes a dedicated laundry area and plenty of storage. Prime location near schools, parks, public transit, Barrhaven Marketplace, and the Minto Recreation Complex, this home is perfect for first-time buyers or anyone seeking a vibrant, family-friendly neighbourhood. (id:44758)
房源概要
|
MLS® Number
|
X12094619 |
|
房源类型
|
民宅 |
|
社区名字
|
7711 - Barrhaven - Half Moon Bay |
|
总车位
|
2 |
|
结构
|
Porch |
详 情
|
浴室
|
3 |
|
地上卧房
|
3 |
|
总卧房
|
3 |
|
Age
|
16 To 30 Years |
|
赠送家电包括
|
Water Heater, Garage Door Opener Remote(s), 洗碗机, 烘干机, Hood 电扇, 炉子, 洗衣机, 冰箱 |
|
地下室进展
|
已装修 |
|
地下室类型
|
N/a (finished) |
|
施工种类
|
附加的 |
|
空调
|
中央空调 |
|
外墙
|
乙烯基壁板, 砖 |
|
地基类型
|
混凝土 |
|
客人卫生间(不包含洗浴)
|
1 |
|
供暖方式
|
天然气 |
|
供暖类型
|
压力热风 |
|
储存空间
|
2 |
|
内部尺寸
|
1500 - 2000 Sqft |
|
类型
|
联排别墅 |
|
设备间
|
市政供水 |
车 位
土地
|
英亩数
|
无 |
|
污水道
|
Sanitary Sewer |
|
土地深度
|
82 Ft |
|
土地宽度
|
23 Ft |
|
不规则大小
|
23 X 82 Ft |
房 间
| 楼 层 |
类 型 |
长 度 |
宽 度 |
面 积 |
|
地下室 |
家庭房 |
6.63 m |
33 m |
6.63 m x 33 m |
|
一楼 |
门厅 |
5.55 m |
1.5 m |
5.55 m x 1.5 m |
|
一楼 |
餐厅 |
3.2 m |
2.72 m |
3.2 m x 2.72 m |
|
一楼 |
大型活动室 |
4.9 m |
3.85 m |
4.9 m x 3.85 m |
|
一楼 |
厨房 |
3.82 m |
2.83 m |
3.82 m x 2.83 m |
|
Upper Level |
浴室 |
3.04 m |
1.49 m |
3.04 m x 1.49 m |
|
Upper Level |
主卧 |
4.25 m |
3.86 m |
4.25 m x 3.86 m |
|
Upper Level |
浴室 |
2.97 m |
1.47 m |
2.97 m x 1.47 m |
|
Upper Level |
第二卧房 |
4.48 m |
2.73 m |
4.48 m x 2.73 m |
|
Upper Level |
第三卧房 |
3.79 m |
2.72 m |
3.79 m x 2.72 m |
设备间
https://www.realtor.ca/real-estate/28194268/3224-foxhound-way-ottawa-7711-barrhaven-half-moon-bay



































