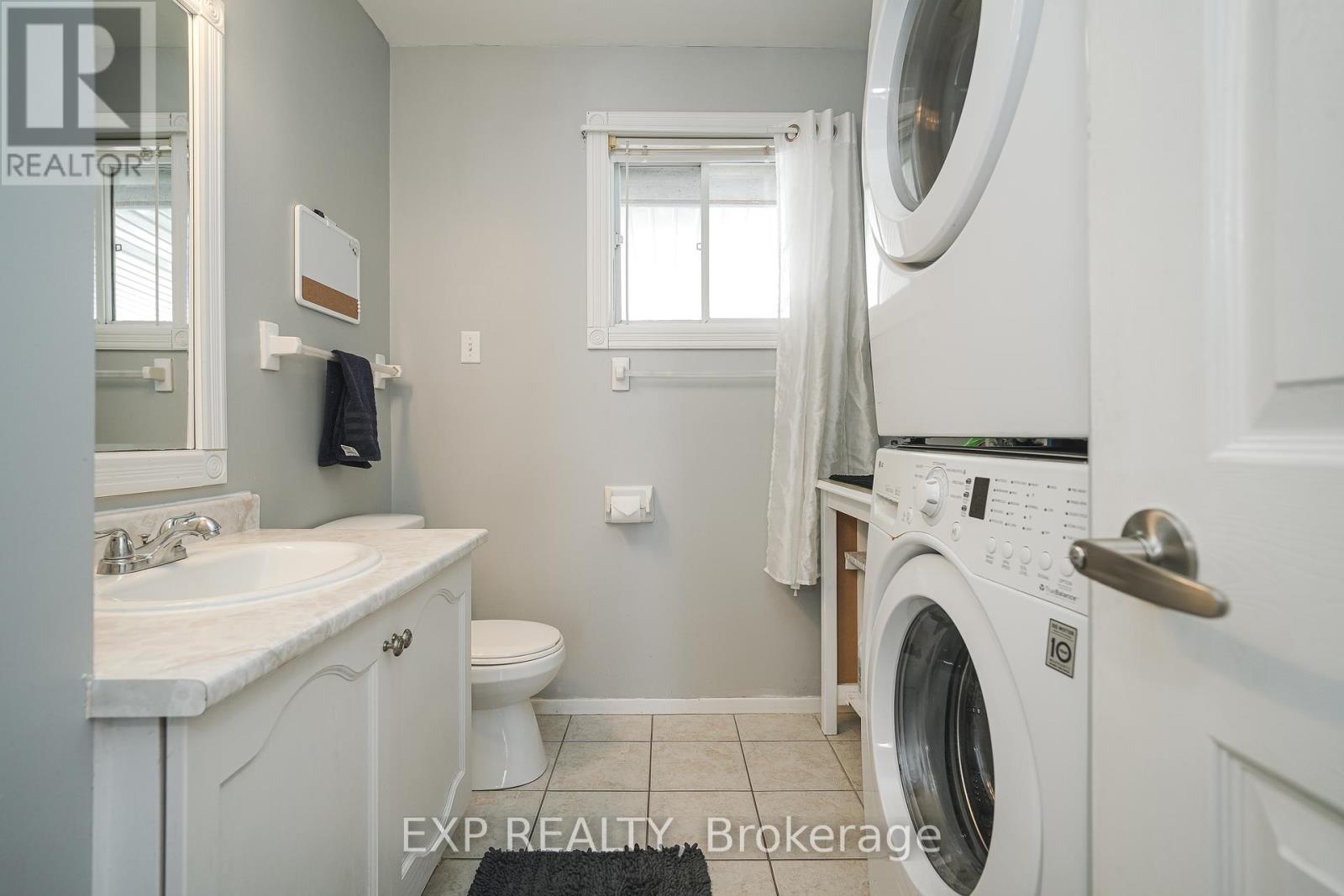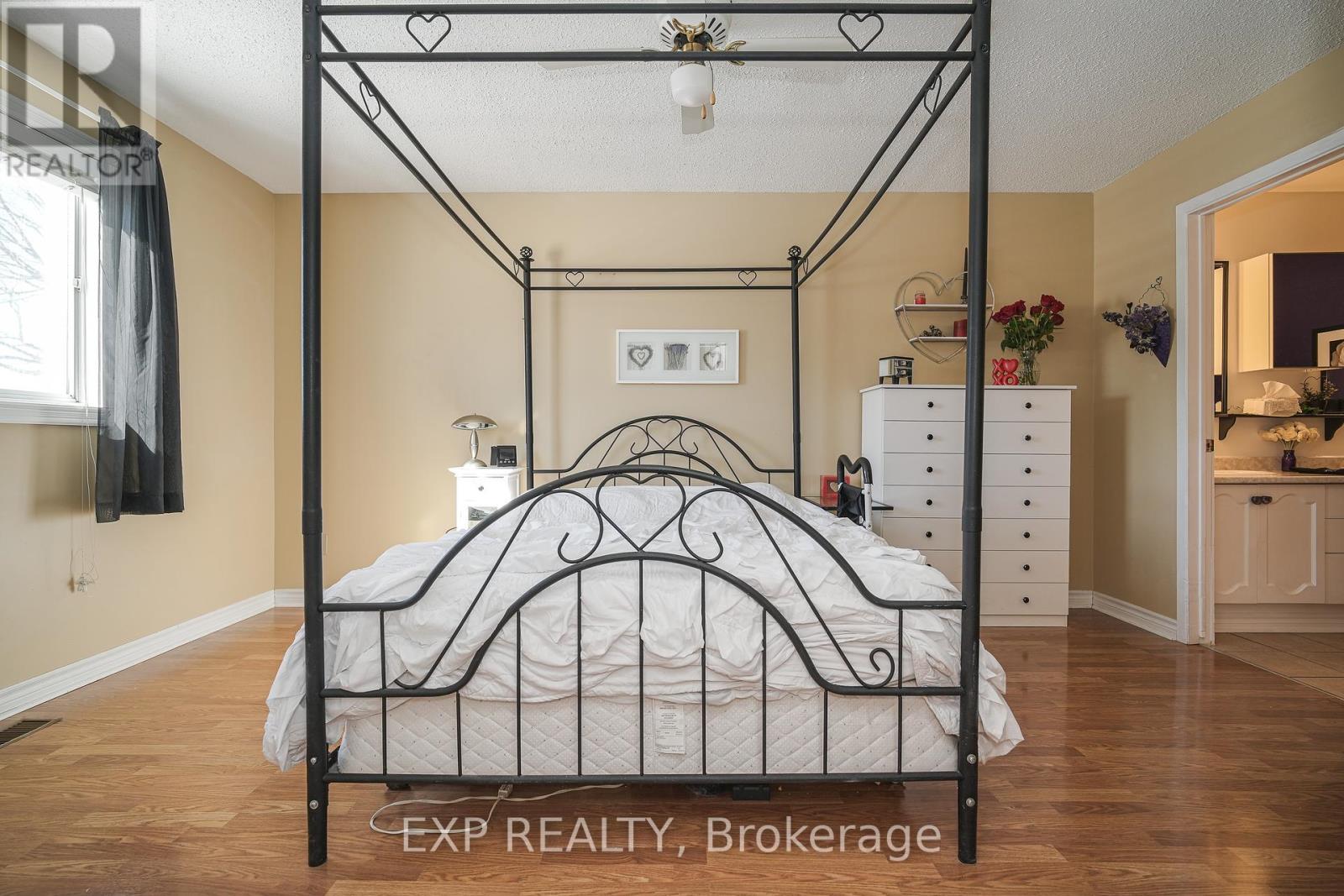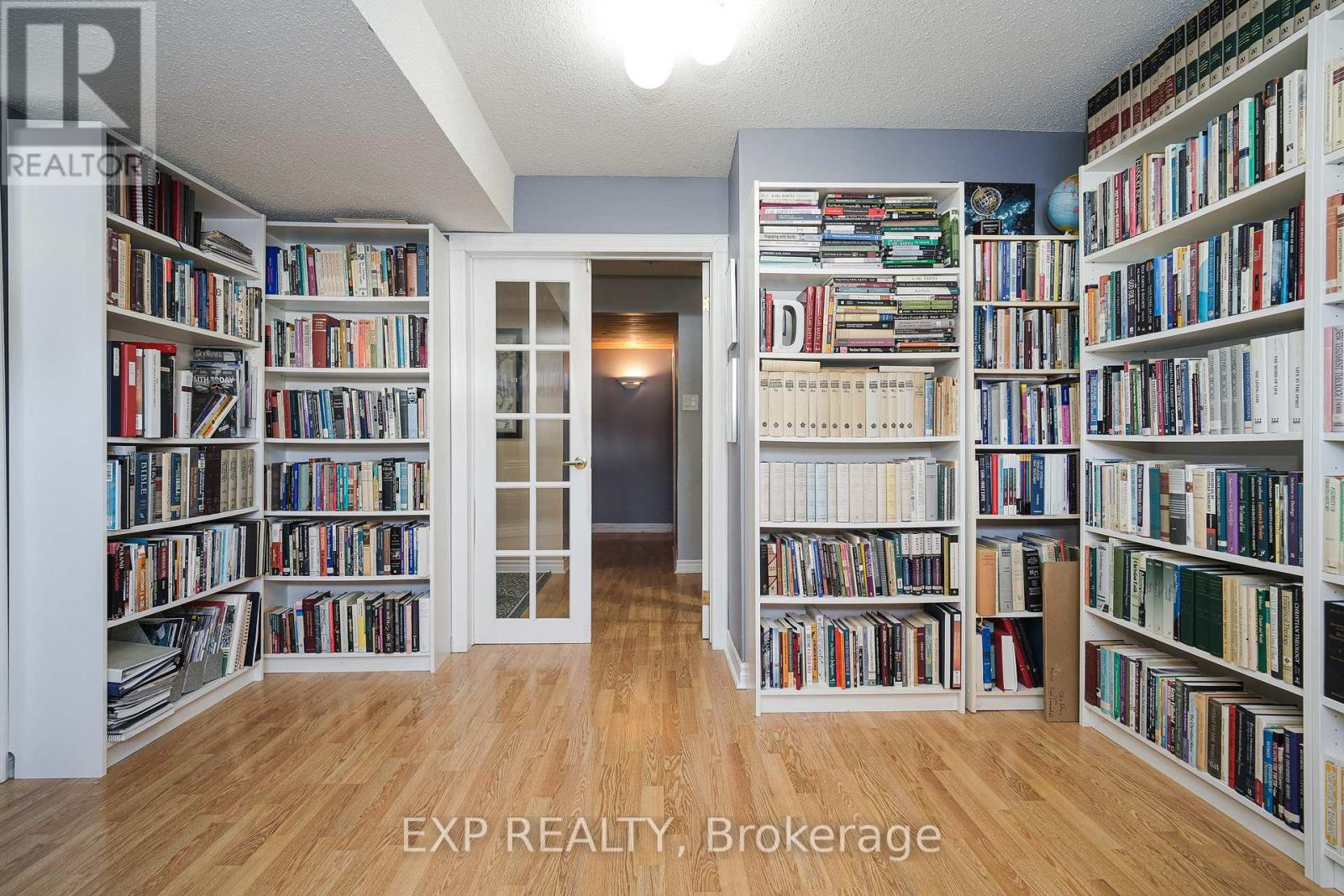5 卧室
3 浴室
壁炉
中央空调
风热取暖
$594,900
Discover the perfect blend of rural charm and modern convenience with this beautiful high-ranch home, nestled on a private 0.5-acre lot with no rear neighbours in the cozy community of Kenmore, Ontario. Offering 3+2 bedrooms, 2 full bathrooms, with plenty of sun-filled living space, this home is an ideal retreat for families, professionals, or anyone seeking peace and privacy without sacrificing accessibility to city conveniences. The spacious foyer welcomes you into the home. The living and dining areas are bathed in natural light from large windows, creating a warm and inviting atmosphere. The kitchen boasts ample counter space, and perfect for cooking up your favorite meals. The primary bedroom serves as a tranquil escape, featuring a double vanity ensuite/cheater bathroom, while the additional bedrooms offer flexibility for a growing family, home office, or guest accommodations.Cozy & Functional Lower Level has a fully finished basement featuring a spacious rec room complete with a natural gas fireplace. Two generously sized bedrooms, each with walk-in closets, provide additional space, while a storage/workshop room ensures plenty of room for organization. Having no rear neighbours provide unmatched privacy, making it the perfect spot to relax or entertain. Enjoy summer BBQs on the deck or unwind in the screened-in porch. (id:44758)
房源概要
|
MLS® Number
|
X11983133 |
|
房源类型
|
民宅 |
|
社区名字
|
1602 - Metcalfe |
|
特征
|
Wheelchair Access |
|
总车位
|
10 |
详 情
|
浴室
|
3 |
|
地上卧房
|
3 |
|
地下卧室
|
2 |
|
总卧房
|
5 |
|
公寓设施
|
Fireplace(s) |
|
赠送家电包括
|
Water Heater, Water Treatment, Garage Door Opener Remote(s), 烘干机, 冰箱, 炉子, 洗衣机 |
|
地下室进展
|
已装修 |
|
地下室类型
|
全完工 |
|
施工种类
|
独立屋 |
|
空调
|
中央空调 |
|
外墙
|
砖, 乙烯基壁板 |
|
壁炉
|
有 |
|
地基类型
|
混凝土浇筑 |
|
供暖方式
|
天然气 |
|
供暖类型
|
压力热风 |
|
类型
|
独立屋 |
车 位
土地
|
英亩数
|
无 |
|
污水道
|
Septic System |
|
不规则大小
|
99.31 X 218.3 Acre |
房 间
| 楼 层 |
类 型 |
长 度 |
宽 度 |
面 积 |
|
Lower Level |
浴室 |
4.57 m |
3.02 m |
4.57 m x 3.02 m |
|
Lower Level |
家庭房 |
3.83 m |
3.65 m |
3.83 m x 3.65 m |
|
Lower Level |
Study |
2.56 m |
2.26 m |
2.56 m x 2.26 m |
|
Lower Level |
Bedroom 4 |
4.26 m |
3.23 m |
4.26 m x 3.23 m |
|
一楼 |
浴室 |
3.07 m |
1.87 m |
3.07 m x 1.87 m |
|
一楼 |
客厅 |
4.08 m |
4.08 m |
4.08 m x 4.08 m |
|
一楼 |
餐厅 |
3.32 m |
2.26 m |
3.32 m x 2.26 m |
|
一楼 |
厨房 |
3.88 m |
2.26 m |
3.88 m x 2.26 m |
|
一楼 |
主卧 |
4.77 m |
3.12 m |
4.77 m x 3.12 m |
|
一楼 |
第二卧房 |
3.32 m |
2.99 m |
3.32 m x 2.99 m |
|
一楼 |
第三卧房 |
3.32 m |
2.99 m |
3.32 m x 2.99 m |
|
一楼 |
其它 |
7.163 m |
7.163 m |
7.163 m x 7.163 m |
|
In Between |
浴室 |
2.6 m |
2.26 m |
2.6 m x 2.26 m |
|
In Between |
门厅 |
3.04 m |
2.13 m |
3.04 m x 2.13 m |
https://www.realtor.ca/real-estate/27940301/3228-fetterly-drive-ottawa-1602-metcalfe







































