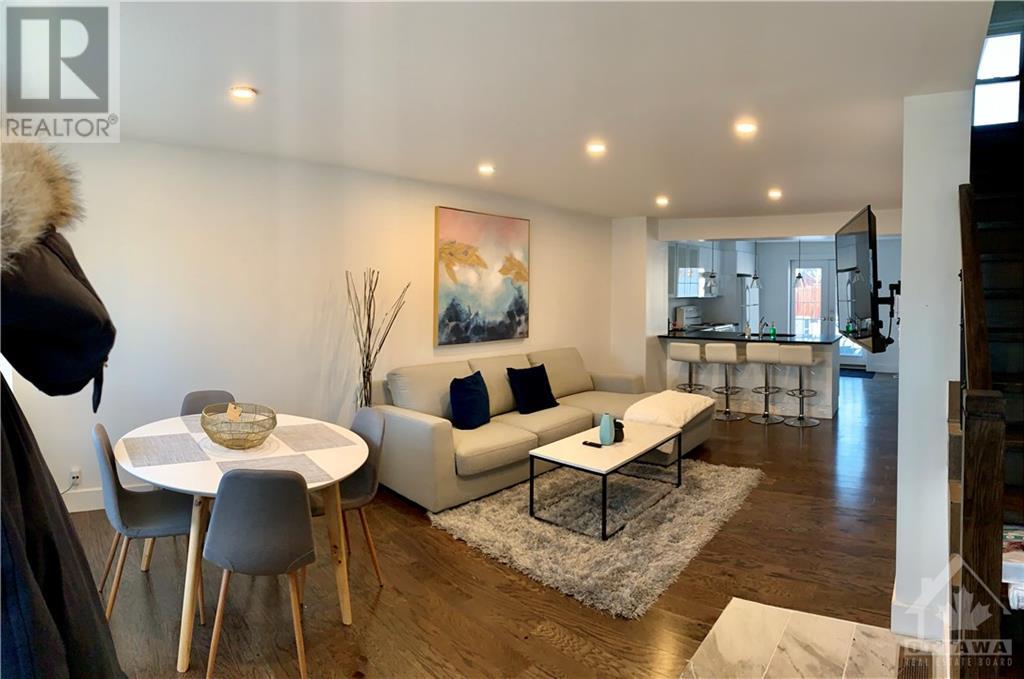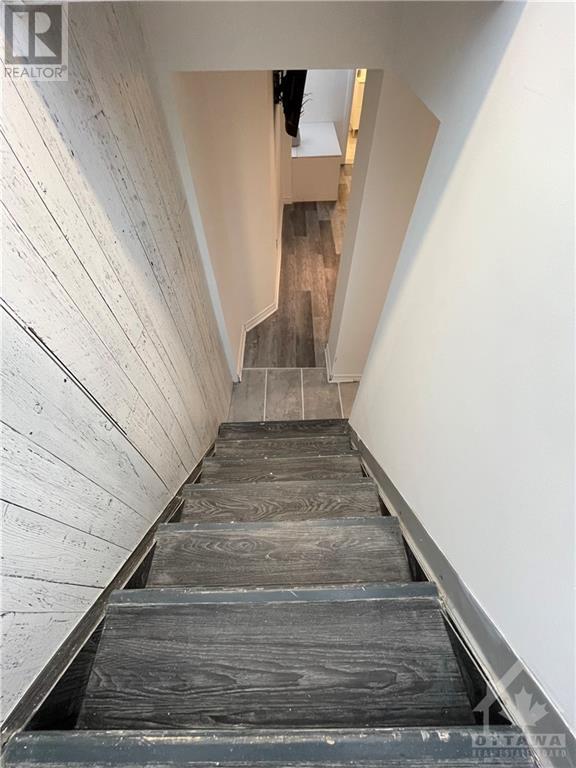2 卧室
3 浴室
中央空调
风热取暖
$680,000
Buy now & develop in the future. The R4UA zoning allows future development on this 33x95ft lot. This home is currently an up/down unit generating $3275/month income w/ 2023 total expenses - approx $852.00/mnth Centrally located w/ a robust transit system mere steps away, traveling downtown to Rideau Centre, Ottawa U, Parliament Hill or the direction towards CSIS, CMHC NRC & St Laurent Centre couldn't be easier. The home is bright, spacious & tactfully renovated w/ modern finishes. Open concept living w/ all the bells & whistles is what this home affords the luck few who call this home. The rear yard is shared, Unit A has great tenants that are currently month to month & would love to stay. The unit is open concept w/ 2 bedroom & 1.5 bath. Unit B has a lease until April 30, 2025. It is a 260sqft modern studio unit w/ a functional kitchen, a good size 3pc bathroom & a really usable main living space. Photos were taken prior to current tenancies. 48hrs notice for showings please!, Flooring: Ceramic, Flooring: Laminate (id:44758)
房源概要
|
MLS® Number
|
X9521201 |
|
房源类型
|
民宅 |
|
临近地区
|
Vanier |
|
社区名字
|
3402 - Vanier |
|
总车位
|
3 |
详 情
|
浴室
|
3 |
|
地上卧房
|
2 |
|
总卧房
|
2 |
|
地下室进展
|
已装修 |
|
地下室类型
|
全完工 |
|
施工种类
|
独立屋 |
|
空调
|
中央空调 |
|
外墙
|
铝壁板 |
|
地基类型
|
混凝土 |
|
供暖方式
|
天然气 |
|
供暖类型
|
压力热风 |
|
储存空间
|
2 |
|
类型
|
独立屋 |
|
设备间
|
市政供水 |
土地
|
英亩数
|
无 |
|
污水道
|
Sanitary Sewer |
|
土地深度
|
95 Ft |
|
土地宽度
|
33 Ft |
|
不规则大小
|
33 X 95 Ft ; 0 |
|
规划描述
|
R4ua |
房 间
| 楼 层 |
类 型 |
长 度 |
宽 度 |
面 积 |
|
二楼 |
主卧 |
3.65 m |
3.5 m |
3.65 m x 3.5 m |
|
二楼 |
卧室 |
2.74 m |
2.89 m |
2.74 m x 2.89 m |
|
二楼 |
浴室 |
3.65 m |
2.43 m |
3.65 m x 2.43 m |
|
二楼 |
洗衣房 |
|
|
Measurements not available |
|
地下室 |
浴室 |
2.05 m |
1.77 m |
2.05 m x 1.77 m |
|
地下室 |
大型活动室 |
4.19 m |
3.88 m |
4.19 m x 3.88 m |
|
地下室 |
厨房 |
1.77 m |
1.9 m |
1.77 m x 1.9 m |
|
一楼 |
客厅 |
4.26 m |
2.74 m |
4.26 m x 2.74 m |
|
一楼 |
餐厅 |
3.65 m |
2.43 m |
3.65 m x 2.43 m |
|
一楼 |
厨房 |
3.81 m |
3.65 m |
3.81 m x 3.65 m |
|
一楼 |
浴室 |
2.43 m |
0.91 m |
2.43 m x 0.91 m |
https://www.realtor.ca/real-estate/27520526/323-montfort-street-ottawa-3402-vanier


































