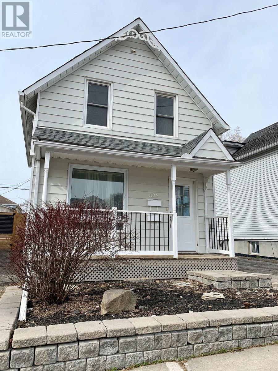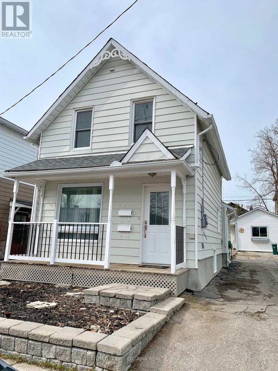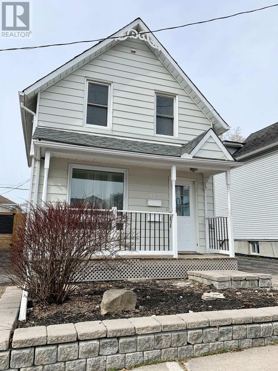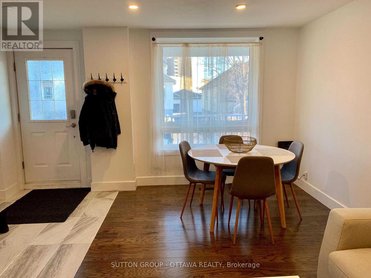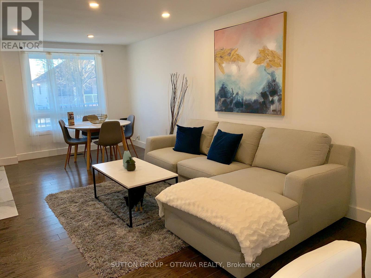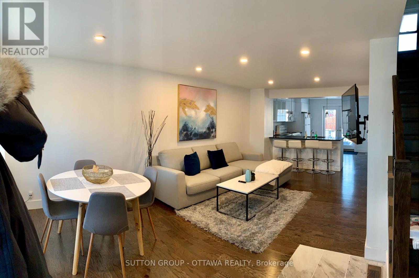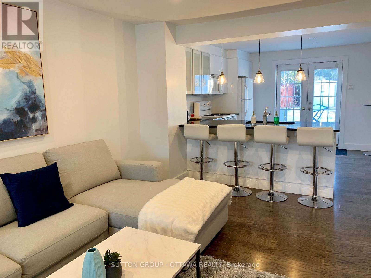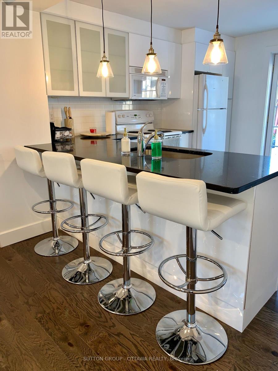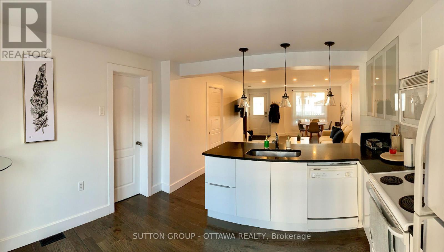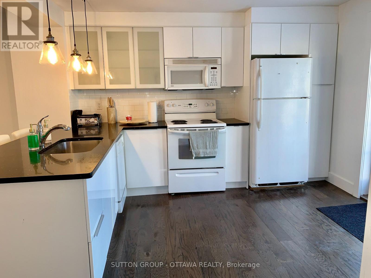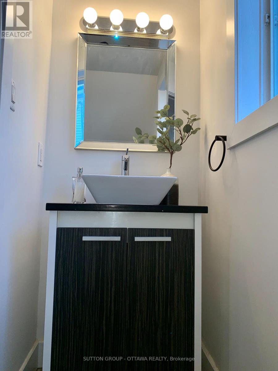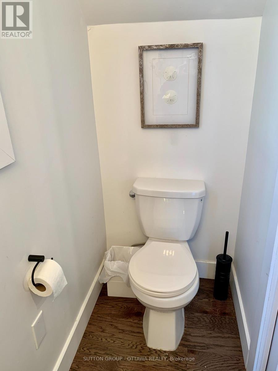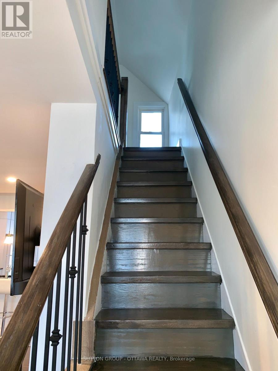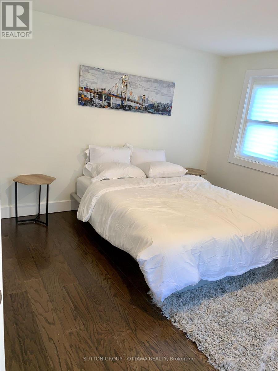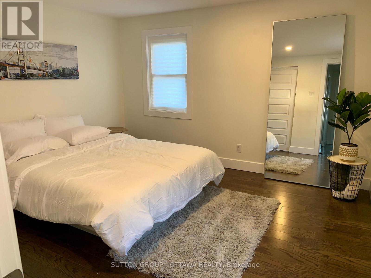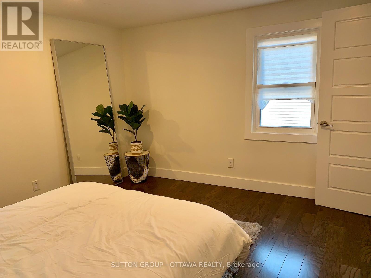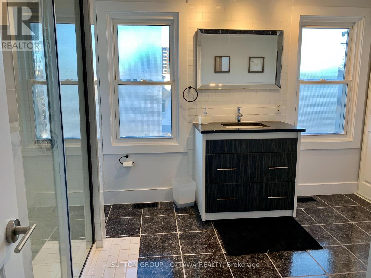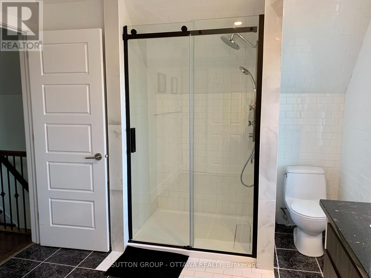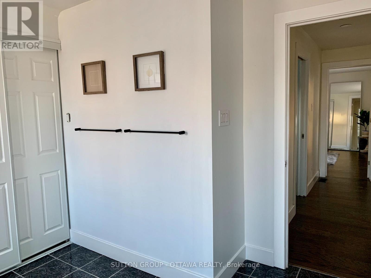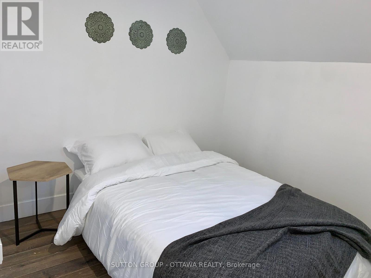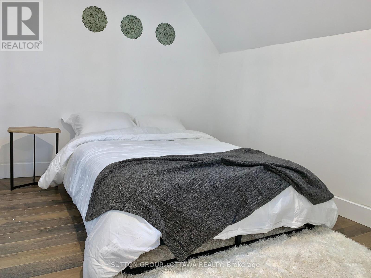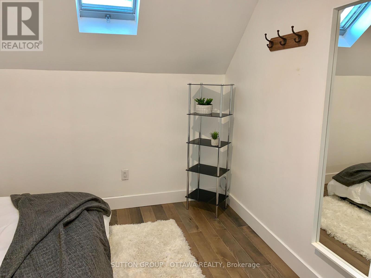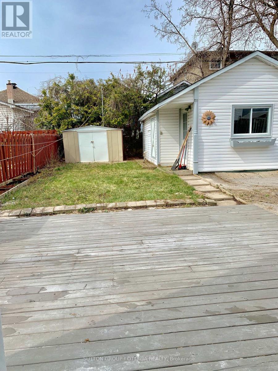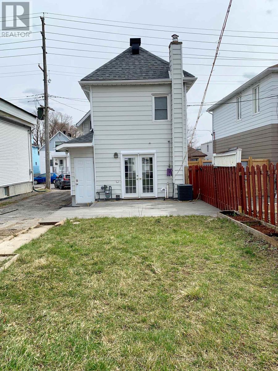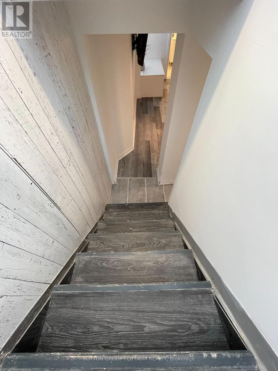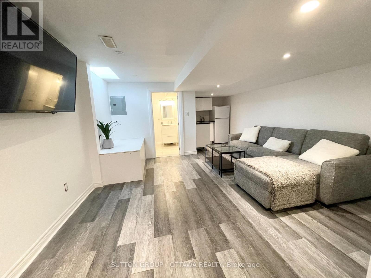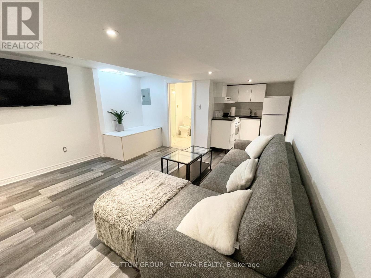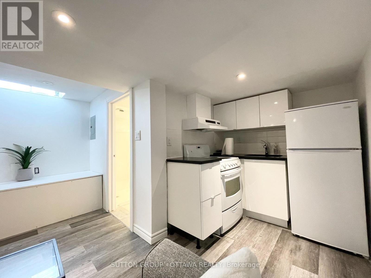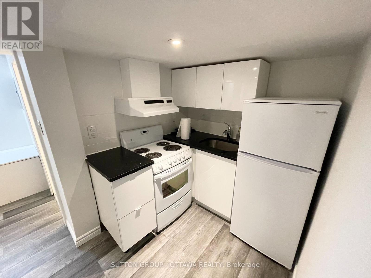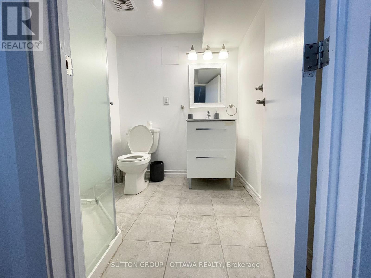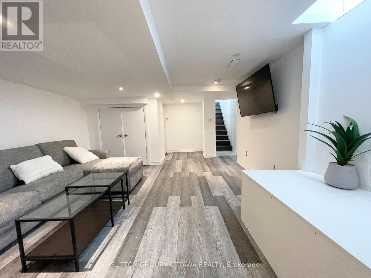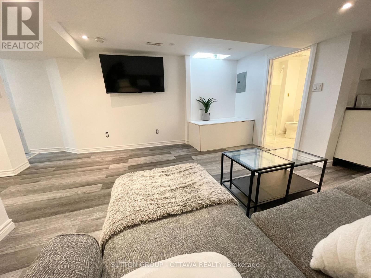2 卧室
3 浴室
1500 - 2000 sqft
中央空调
风热取暖
$634,555
Buy now & develop in the future. The R4UA zoning allows future development on this 33x95ft lot. This home is currently an up/down unit generating$3275/month income w/ total expenses from 2023 of approx $852.00/month. Centrally located with a robust transit system are all mere steps away, traveling downtown to Rideau Centre, Ottawa U, Parliament Hill or the direction towards CSIS, CMHC NRC & St Laurent Centre couldn't be easier. The home is bright, spacious & tactfully renovated with modern finishes. Open concept living with all the bells and whistles is what this home affords the savvy investor or the luck few who will call this home. The rear yard is shared, Unit A has great tenants that are currently month to month & would love to stay. The unit is open concept with 2 bedroom &1.5 bath. Unit B has a lease until April 30, 2025. It is a 260sqft modern studio unit with a functional kitchen, a good size 3pc bathroom & a really usable main living space. Photos were taken prior to current tenancies. 48 Hours notice preferred for showings. (id:44758)
房源概要
|
MLS® Number
|
X11956246 |
|
房源类型
|
Multi-family |
|
社区名字
|
3402 - Vanier |
|
附近的便利设施
|
公共交通, 医院 |
|
设备类型
|
热水器 - Gas |
|
总车位
|
3 |
|
租赁设备类型
|
热水器 - Gas |
|
结构
|
Porch, Drive 棚 |
详 情
|
浴室
|
3 |
|
地上卧房
|
2 |
|
总卧房
|
2 |
|
Age
|
51 To 99 Years |
|
地下室功能
|
Apartment In Basement, Separate Entrance |
|
地下室类型
|
N/a |
|
空调
|
中央空调 |
|
外墙
|
铝壁板, 乙烯基壁板 |
|
Fire Protection
|
Smoke Detectors |
|
地基类型
|
混凝土浇筑 |
|
客人卫生间(不包含洗浴)
|
1 |
|
供暖方式
|
天然气 |
|
供暖类型
|
压力热风 |
|
储存空间
|
2 |
|
内部尺寸
|
1500 - 2000 Sqft |
|
类型
|
Duplex |
|
设备间
|
市政供水 |
车 位
土地
|
英亩数
|
无 |
|
围栏类型
|
Fenced Yard |
|
土地便利设施
|
公共交通, 医院 |
|
污水道
|
Sanitary Sewer |
|
土地深度
|
95 Ft |
|
土地宽度
|
33 Ft |
|
不规则大小
|
33 X 95 Ft |
|
规划描述
|
R4ua |
房 间
| 楼 层 |
类 型 |
长 度 |
宽 度 |
面 积 |
|
二楼 |
主卧 |
3.6576 m |
3.5052 m |
3.6576 m x 3.5052 m |
|
二楼 |
第二卧房 |
2.7432 m |
2.8956 m |
2.7432 m x 2.8956 m |
|
二楼 |
浴室 |
3.6576 m |
2.4384 m |
3.6576 m x 2.4384 m |
|
地下室 |
厨房 |
1.778 m |
1.905 m |
1.778 m x 1.905 m |
|
地下室 |
浴室 |
2.0574 m |
1.778 m |
2.0574 m x 1.778 m |
|
地下室 |
大型活动室 |
4.191 m |
3.8862 m |
4.191 m x 3.8862 m |
|
一楼 |
客厅 |
4.2672 m |
2.7432 m |
4.2672 m x 2.7432 m |
|
一楼 |
餐厅 |
3.6576 m |
2.4384 m |
3.6576 m x 2.4384 m |
|
一楼 |
厨房 |
3.81 m |
3.6576 m |
3.81 m x 3.6576 m |
|
一楼 |
浴室 |
2.4384 m |
0.9144 m |
2.4384 m x 0.9144 m |
设备间
https://www.realtor.ca/real-estate/27877100/323-montfort-street-ottawa-3402-vanier


