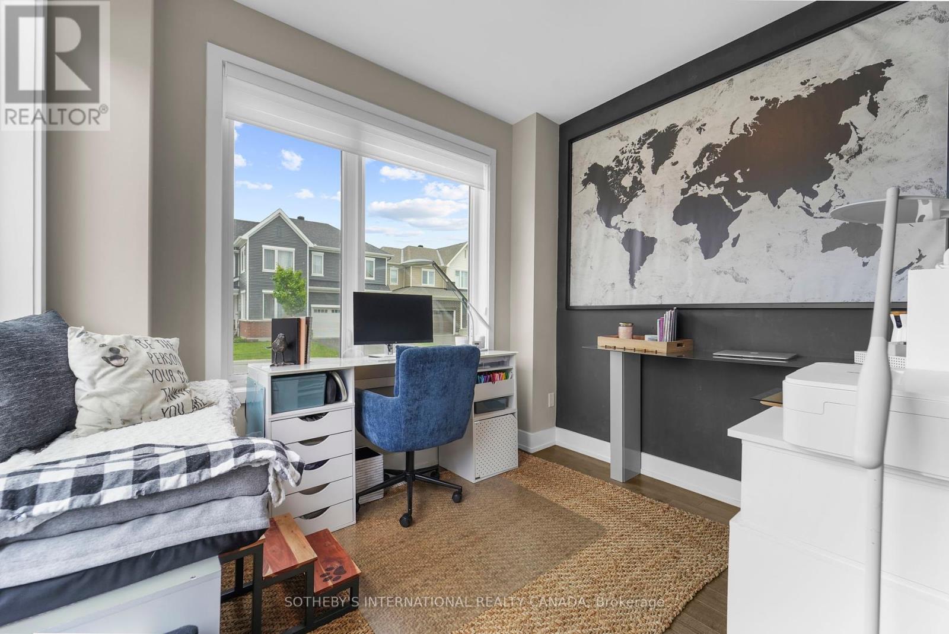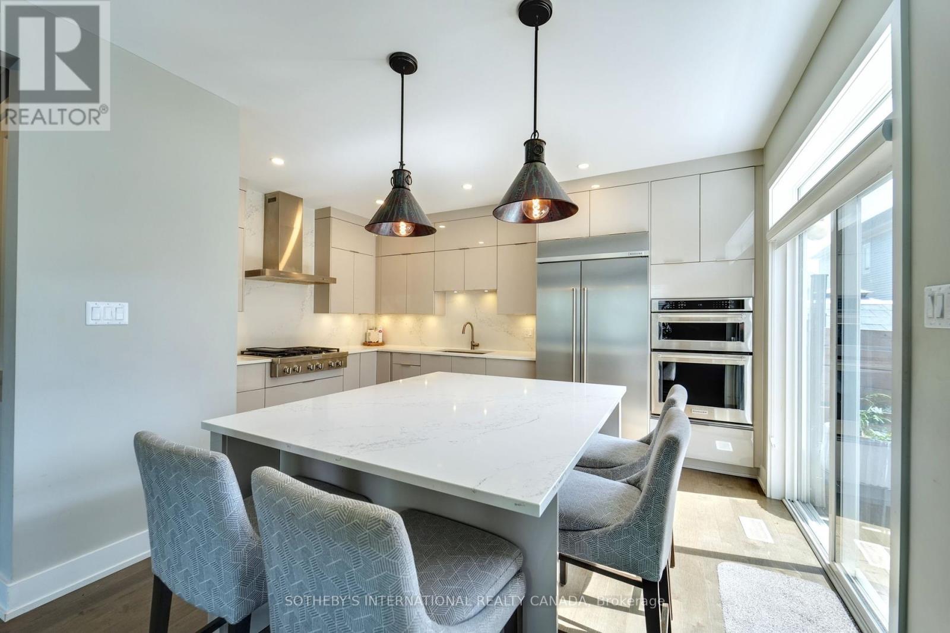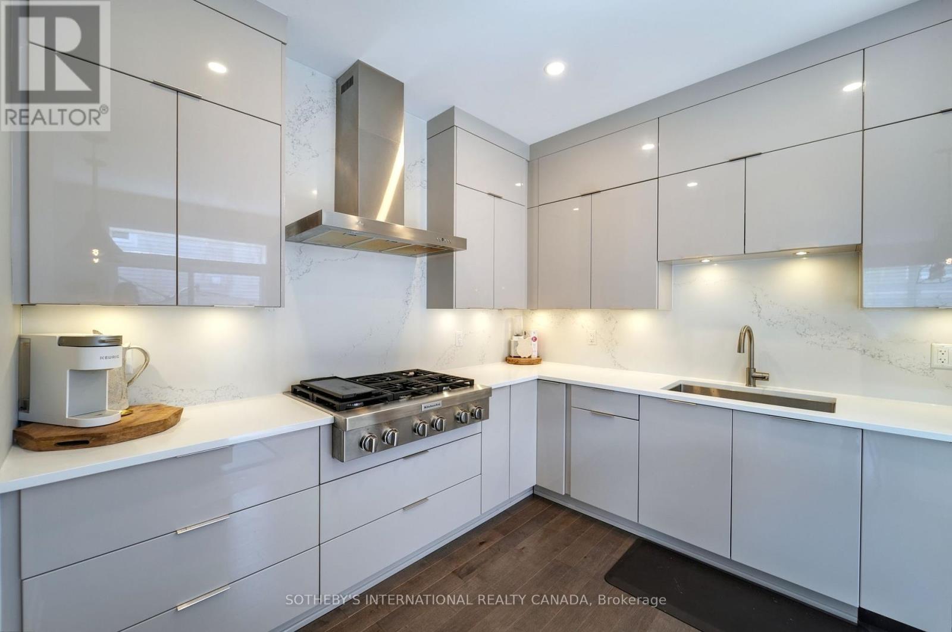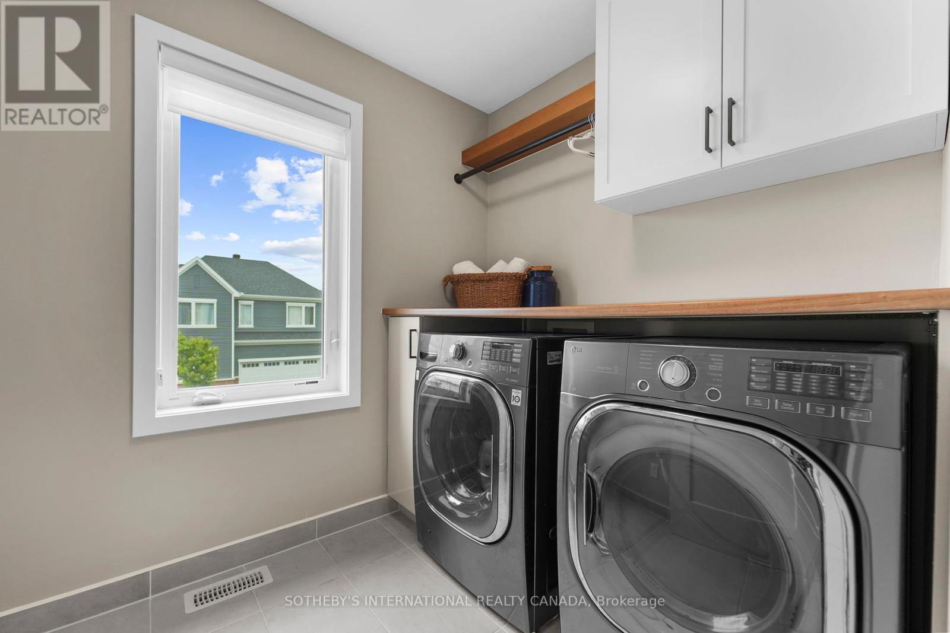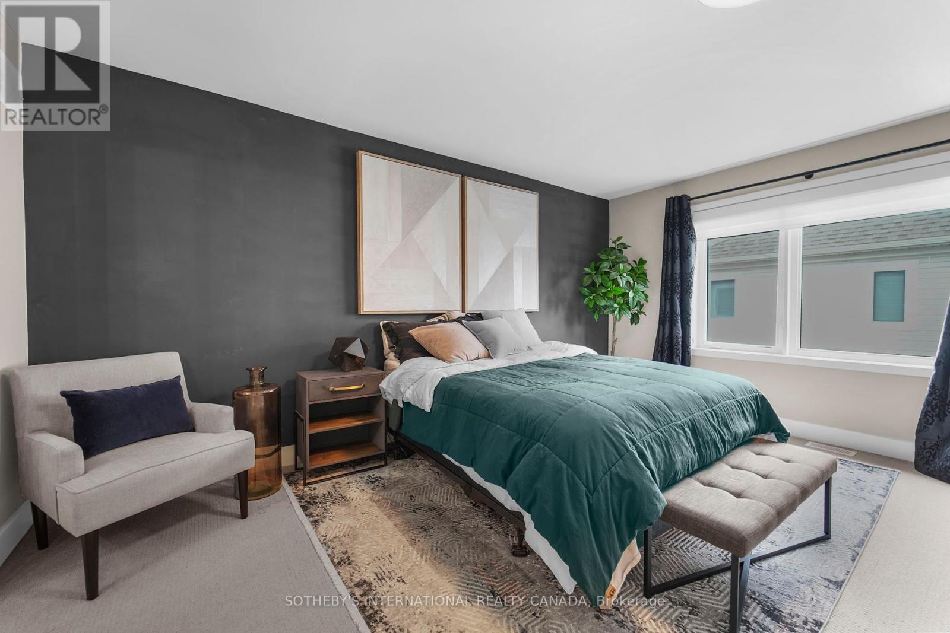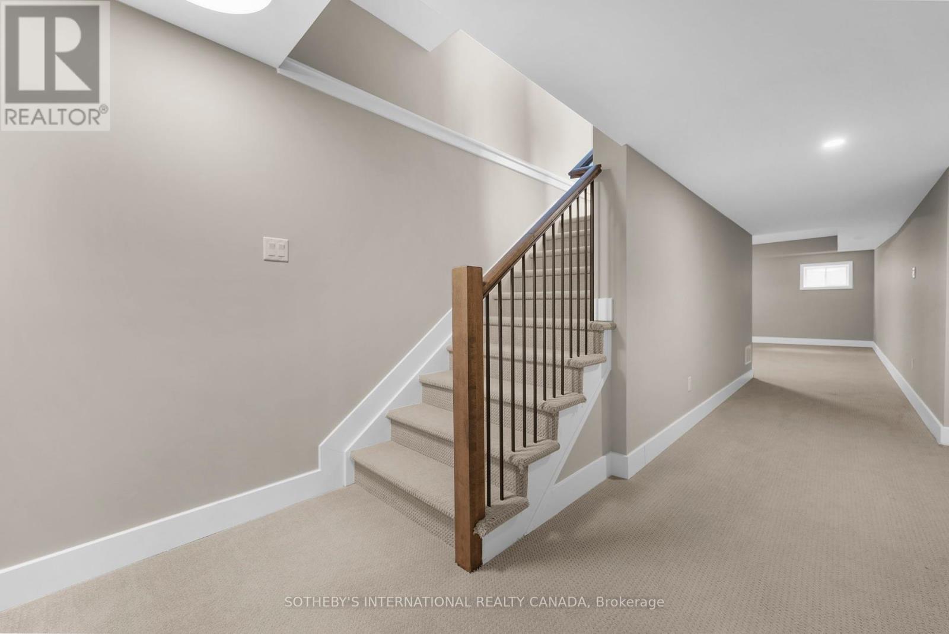4 卧室
4 浴室
2000 - 2500 sqft
壁炉
中央空调
风热取暖
Landscaped
$889,000
Discover exceptional style and comfort in this beautifully upgraded 4-bedroom, 4-bath home, perfectly located in the vibrant, family-friendly community of Orleans. Designed with style and function in mind, this home showcases elegant hardwood floors, a modern open-concept layout, and plenty of space for the entire family. The custom kitchen is a chefs dream with floor-to-ceiling cabinetry, quartz countertops and backsplash, soft-close drawers, gas stove and custom island with a built-in drawer microwave. The bathrooms showcase sleek floating vanities, updated faucets, and modern finishes. The spacious master bath includes a custom double sink vanity and tiled shower for a spa-like feel. Additional highlights include pot lights and custom blinds throughout, second-floor laundry, a vaulted ceiling in the living room and open stair railings that amplify the homes airy ambiance. The fully finished basement offers a newly added fourth bathroom. Step outside to a private, maintenance-free backyard; your own modern-day oasis for relaxing or entertaining. Located just steps from schools, parks, trails, shops, and restaurants. (id:44758)
Open House
此属性有开放式房屋!
开始于:
2:00 pm
结束于:
4:00 pm
房源概要
|
MLS® Number
|
X12182538 |
|
房源类型
|
民宅 |
|
社区名字
|
2012 - Chapel Hill South - Orleans Village |
|
附近的便利设施
|
学校, 公园, 公共交通 |
|
社区特征
|
School Bus, 社区活动中心 |
|
设备类型
|
热水器 - Tankless |
|
特征
|
Flat Site |
|
总车位
|
4 |
|
租赁设备类型
|
热水器 - Tankless |
|
结构
|
Deck |
详 情
|
浴室
|
4 |
|
地上卧房
|
4 |
|
总卧房
|
4 |
|
公寓设施
|
Fireplace(s) |
|
赠送家电包括
|
Garage Door Opener Remote(s), 烤箱 - Built-in, Range, Water Heater - Tankless, Blinds, Cooktop, 洗碗机, 烘干机, Hood 电扇, 微波炉, 烤箱, 洗衣机, 冰箱 |
|
地下室进展
|
已装修 |
|
地下室类型
|
全完工 |
|
施工种类
|
独立屋 |
|
空调
|
中央空调 |
|
外墙
|
砖 Veneer, 乙烯基壁板 |
|
壁炉
|
有 |
|
Fireplace Total
|
1 |
|
地基类型
|
混凝土浇筑 |
|
客人卫生间(不包含洗浴)
|
2 |
|
供暖方式
|
天然气 |
|
供暖类型
|
压力热风 |
|
储存空间
|
2 |
|
内部尺寸
|
2000 - 2500 Sqft |
|
类型
|
独立屋 |
|
设备间
|
市政供水 |
车 位
土地
|
英亩数
|
无 |
|
围栏类型
|
Fenced Yard |
|
土地便利设施
|
学校, 公园, 公共交通 |
|
Landscape Features
|
Landscaped |
|
污水道
|
Sanitary Sewer |
|
土地深度
|
68 Ft ,9 In |
|
土地宽度
|
48 Ft ,1 In |
|
不规则大小
|
48.1 X 68.8 Ft |
|
规划描述
|
R3yy [1909] |
房 间
| 楼 层 |
类 型 |
长 度 |
宽 度 |
面 积 |
|
二楼 |
主卧 |
4.75 m |
4.44 m |
4.75 m x 4.44 m |
|
二楼 |
第二卧房 |
3.45 m |
2.89 m |
3.45 m x 2.89 m |
|
二楼 |
第三卧房 |
3.67 m |
2.94 m |
3.67 m x 2.94 m |
|
二楼 |
Bedroom 4 |
3.04 m |
4.45 m |
3.04 m x 4.45 m |
|
二楼 |
洗衣房 |
1.85 m |
2.32 m |
1.85 m x 2.32 m |
|
地下室 |
娱乐,游戏房 |
13.41 m |
5.45 m |
13.41 m x 5.45 m |
|
一楼 |
Office |
2.58 m |
2.95 m |
2.58 m x 2.95 m |
|
一楼 |
餐厅 |
3.24 m |
5.82 m |
3.24 m x 5.82 m |
|
一楼 |
客厅 |
3.33 m |
5.45 m |
3.33 m x 5.45 m |
|
一楼 |
厨房 |
5 m |
3.28 m |
5 m x 3.28 m |
https://www.realtor.ca/real-estate/28386721/324-lamarche-avenue-ottawa-2012-chapel-hill-south-orleans-village






