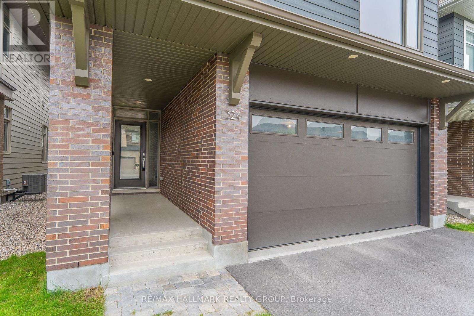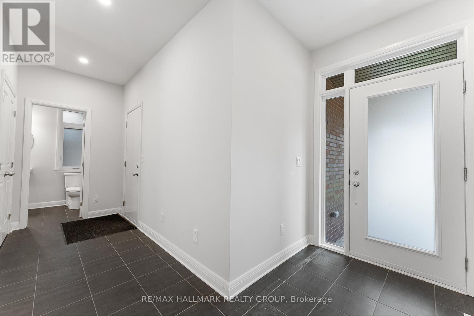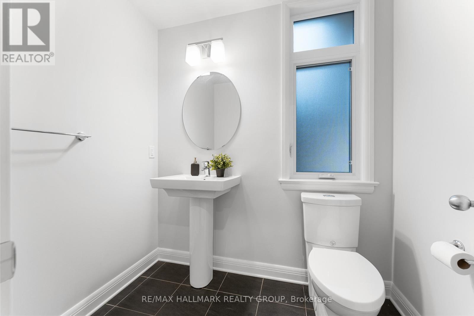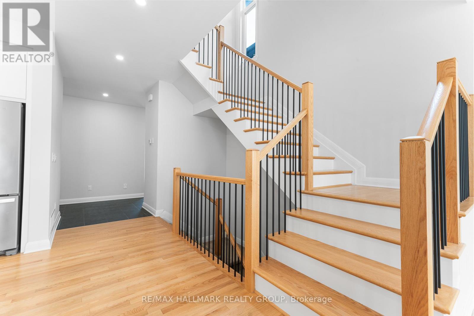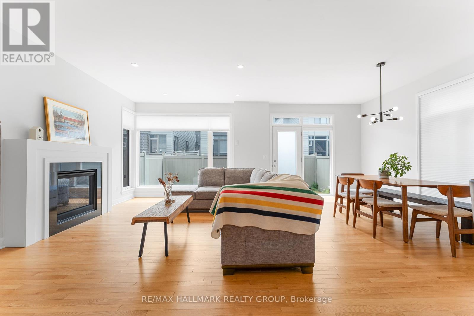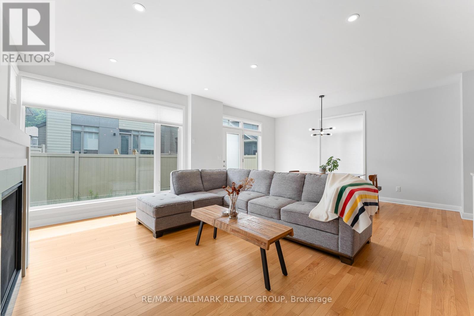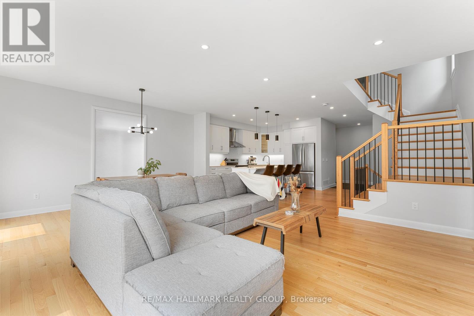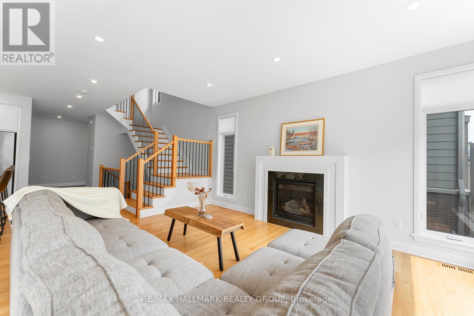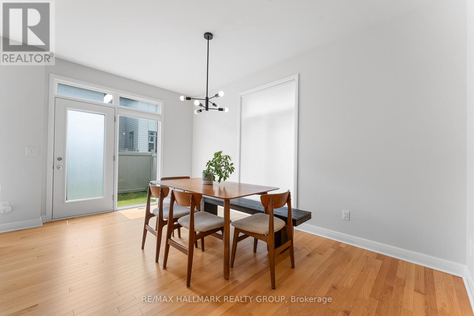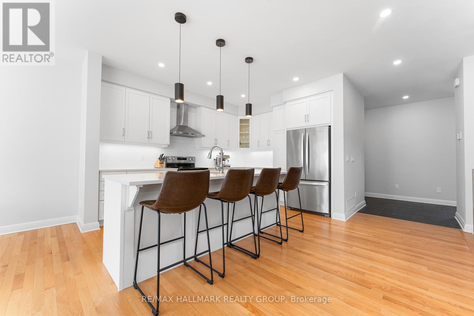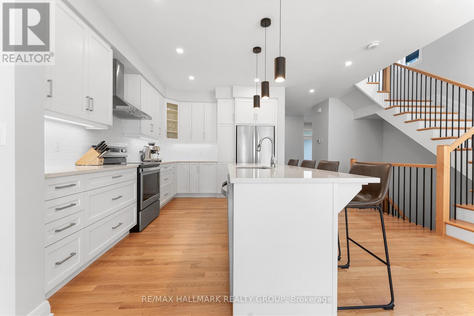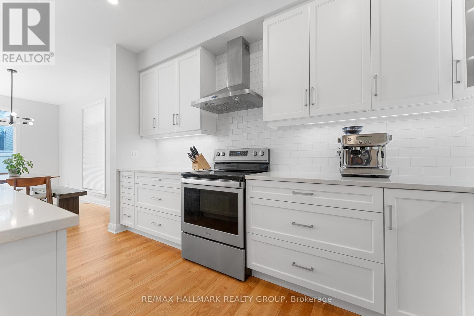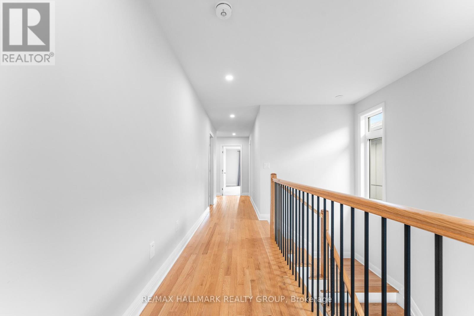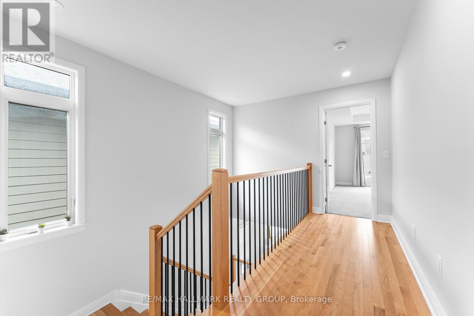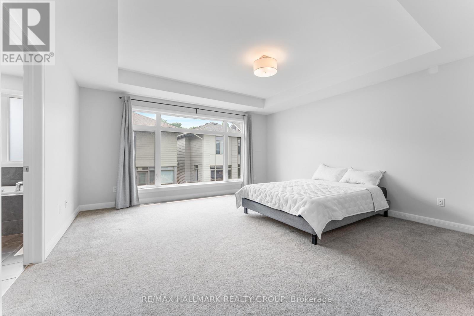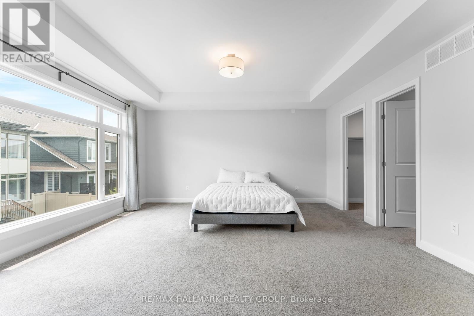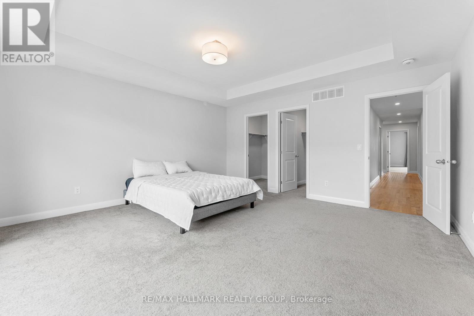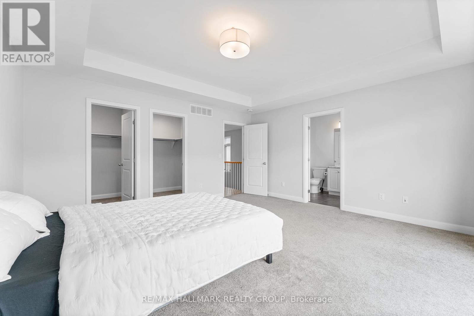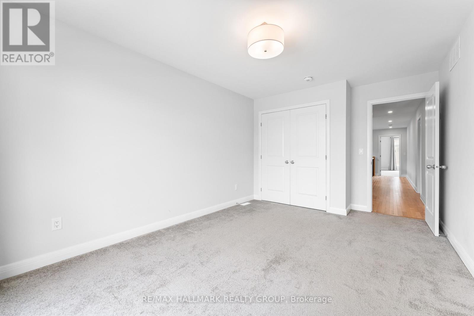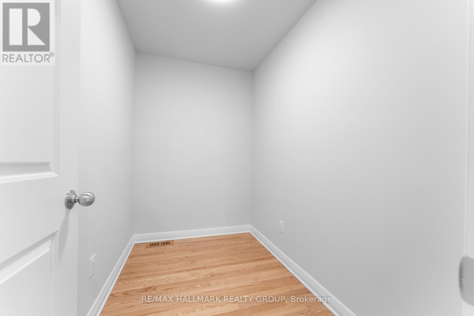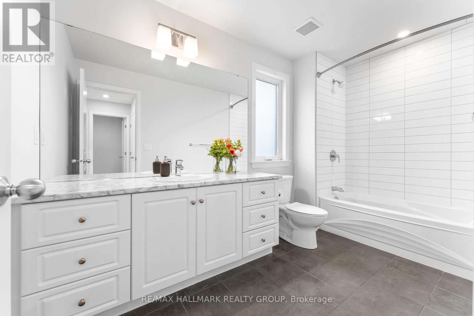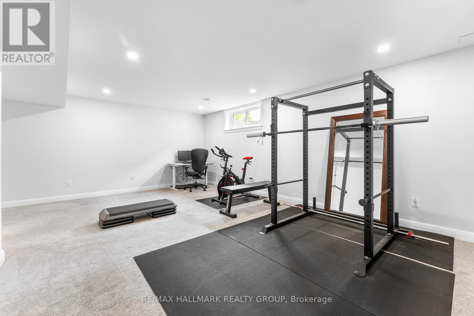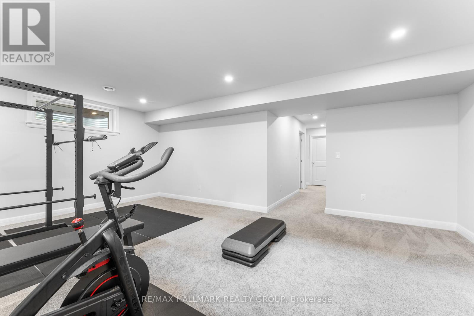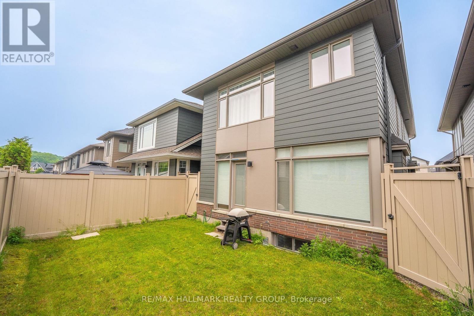4 卧室
4 浴室
2000 - 2500 sqft
壁炉
中央空调
风热取暖
$4,600 Monthly
Welcome home to your modern oasis in the heart of Wateridge Village! Nestled between the prestigious neighbourhoods of Rothwell Heights and Rockcliffe Park, this Uniform built and meticulously crafted home offers an unparalleled blend of design and convenient living. Step inside to discover an inviting open-concept floor plan that seamlessly integrates functionality with style. The main level boasts hardwood flooring with a natural finish, creating a warm and inviting atmosphere throughout. The modern, open concept kitchen features sleek quartz countertops, an expansive kitchen island, and high-end stainless steel appliances, perfect for culinary enthusiasts and entertainers. Large windows flood the space with natural light, emphasizing the high ceilings and accentuating the modern aesthetic. The spacious living room is centered around a captivating fireplace, creating a cozy ambiance for gatherings or quiet evenings at home. Step through the patio doors to your backyard oasis, ideal for outdoor dining, gardening, or simply soaking up the sunshine. Ascend the hardwood stairs to the second level, where you'll find four generously sized bedrooms, each offering ample space for rest and relaxation. The oversized Primary Bedroom boasts a luxurious ensuite bathroom with double sinks, soaker tub and a glass walk in shower, providing a spa-like retreat within your own home. Not to mention, two walk-in closets! What else could you need! The fully finished lower level offers a vast recreation space, den and full bath - perfect for creating a family room, home gym, or additional living area tailored to your lifestyle needs. With an abundance of modern amenities and quality finishes throughout, this home offers the perfect combination of luxury and convenience in one of Ottawa's most sought-after neighbourhoods. Plus, walking distance to three different stunning parks in the neighbourhood, close proximity to Montfort Hospital, the Ottawa River Parkway and Ashbury College! (id:44758)
房源概要
|
MLS® Number
|
X12210384 |
|
房源类型
|
民宅 |
|
社区名字
|
3104 - CFB Rockcliffe and Area |
|
附近的便利设施
|
公共交通, 公园, 医院 |
|
特征
|
In Suite Laundry |
|
总车位
|
4 |
|
结构
|
Porch |
|
View Type
|
City View |
详 情
|
浴室
|
4 |
|
地上卧房
|
4 |
|
总卧房
|
4 |
|
公寓设施
|
Fireplace(s) |
|
赠送家电包括
|
Garage Door Opener Remote(s), 洗碗机, 烘干机, Hood 电扇, 微波炉, Range, 洗衣机, 冰箱 |
|
地下室进展
|
已装修 |
|
地下室类型
|
全完工 |
|
施工种类
|
独立屋 |
|
空调
|
中央空调 |
|
外墙
|
砖 |
|
壁炉
|
有 |
|
Fireplace Total
|
1 |
|
地基类型
|
混凝土 |
|
客人卫生间(不包含洗浴)
|
1 |
|
供暖方式
|
天然气 |
|
供暖类型
|
压力热风 |
|
储存空间
|
2 |
|
内部尺寸
|
2000 - 2500 Sqft |
|
类型
|
独立屋 |
|
设备间
|
市政供水 |
车 位
土地
|
英亩数
|
无 |
|
围栏类型
|
Fully Fenced |
|
土地便利设施
|
公共交通, 公园, 医院 |
|
污水道
|
Sanitary Sewer |
|
土地深度
|
98 Ft ,3 In |
|
土地宽度
|
31 Ft ,1 In |
|
不规则大小
|
31.1 X 98.3 Ft |
|
地表水
|
River/stream |
房 间
| 楼 层 |
类 型 |
长 度 |
宽 度 |
面 积 |
|
二楼 |
Bedroom 4 |
3.07 m |
3.08 m |
3.07 m x 3.08 m |
|
二楼 |
浴室 |
1.24 m |
2.59 m |
1.24 m x 2.59 m |
|
二楼 |
主卧 |
4.78 m |
4.78 m |
4.78 m x 4.78 m |
|
二楼 |
浴室 |
4.75 m |
1.79 m |
4.75 m x 1.79 m |
|
二楼 |
其它 |
1.82 m |
1.61 m |
1.82 m x 1.61 m |
|
二楼 |
其它 |
1.82 m |
1.61 m |
1.82 m x 1.61 m |
|
二楼 |
第二卧房 |
4.26 m |
3.74 m |
4.26 m x 3.74 m |
|
二楼 |
第三卧房 |
4.26 m |
3.2 m |
4.26 m x 3.2 m |
|
Lower Level |
娱乐,游戏房 |
6.15 m |
4.05 m |
6.15 m x 4.05 m |
|
Lower Level |
Bedroom 5 |
3.53 m |
3.26 m |
3.53 m x 3.26 m |
|
Lower Level |
浴室 |
2.59 m |
1.24 m |
2.59 m x 1.24 m |
|
一楼 |
客厅 |
4.6 m |
3.35 m |
4.6 m x 3.35 m |
|
一楼 |
餐厅 |
4.69 m |
3.32 m |
4.69 m x 3.32 m |
|
一楼 |
厨房 |
4.08 m |
3.04 m |
4.08 m x 3.04 m |
设备间
https://www.realtor.ca/real-estate/28446093/324-lysander-place-ottawa-3104-cfb-rockcliffe-and-area



