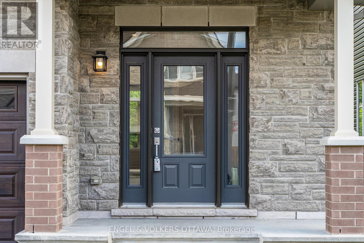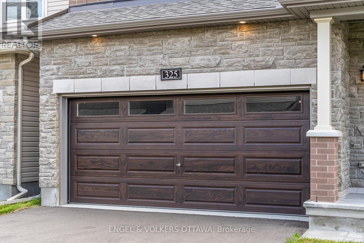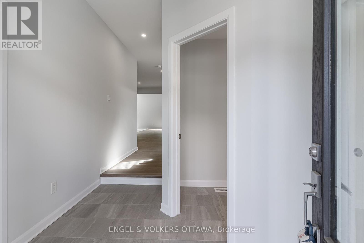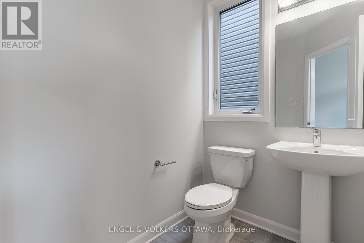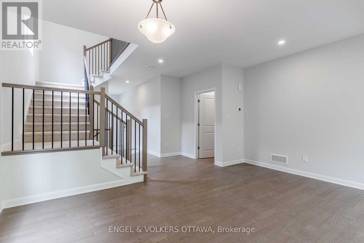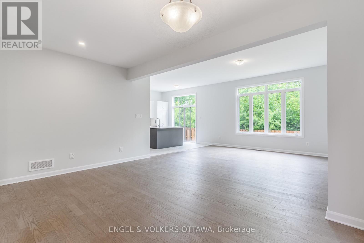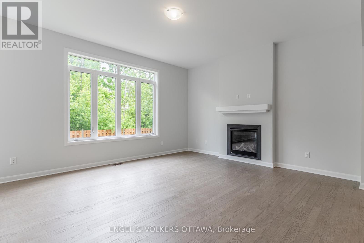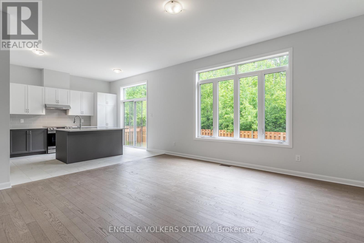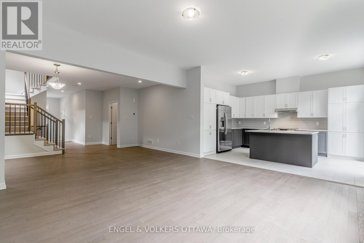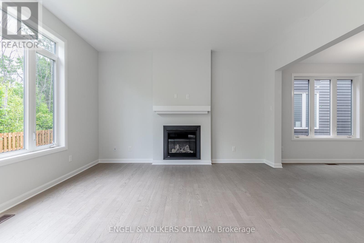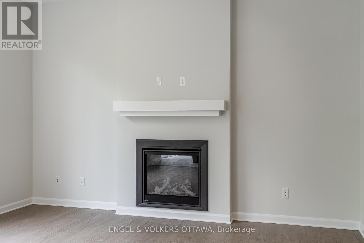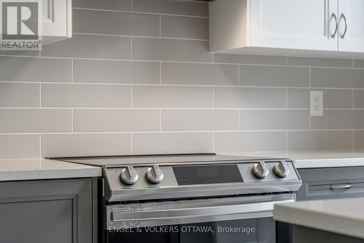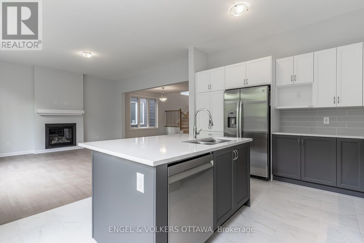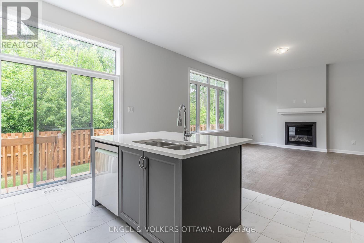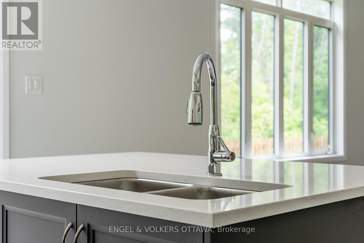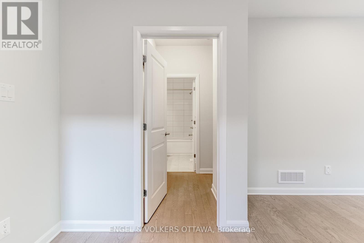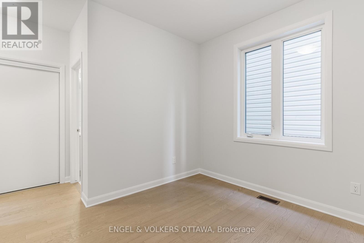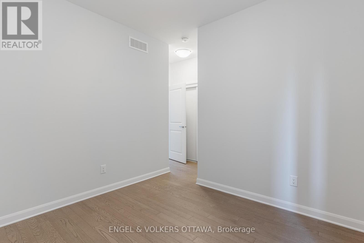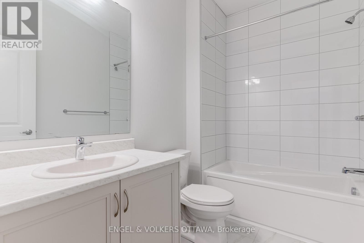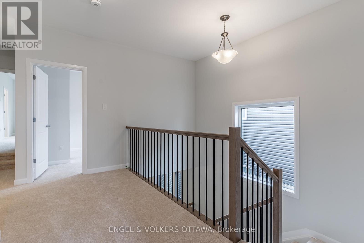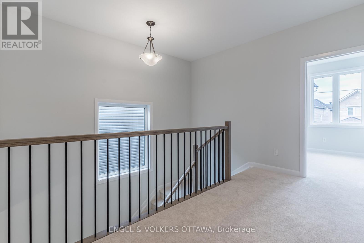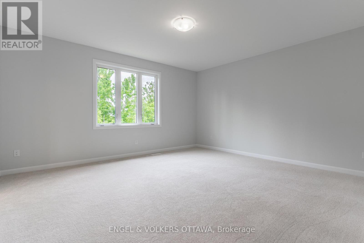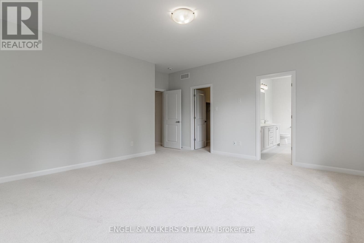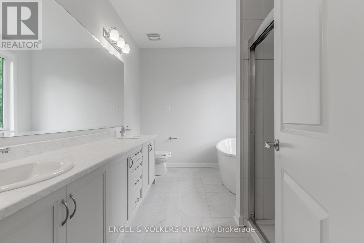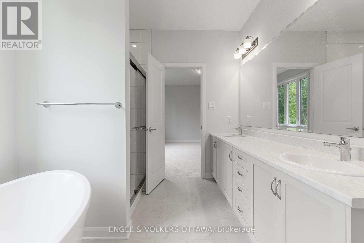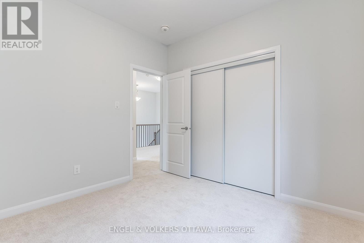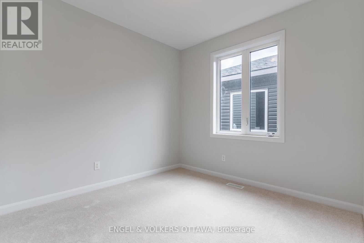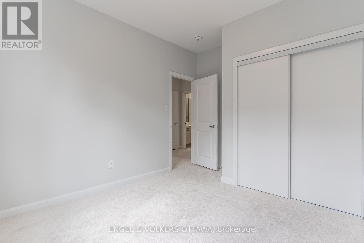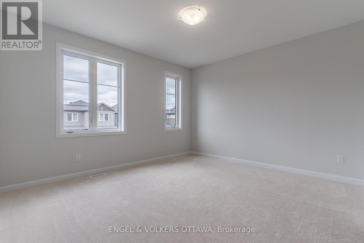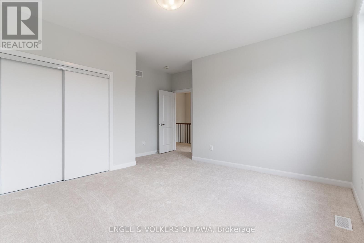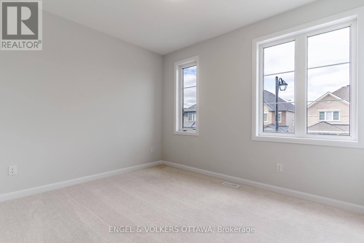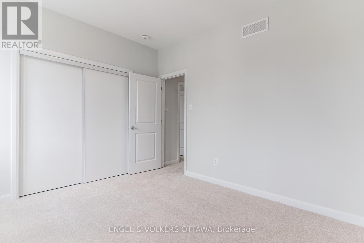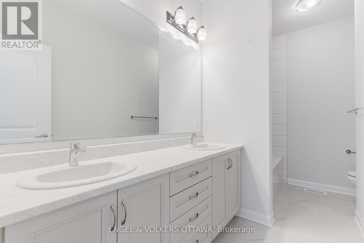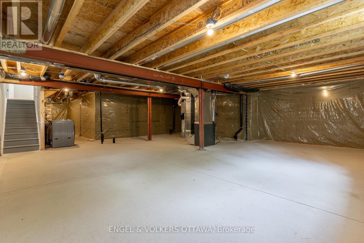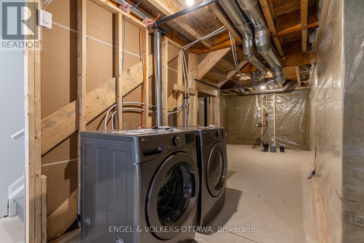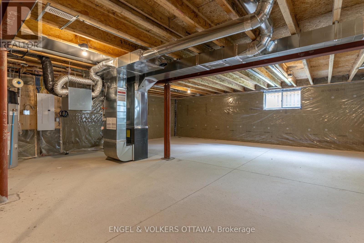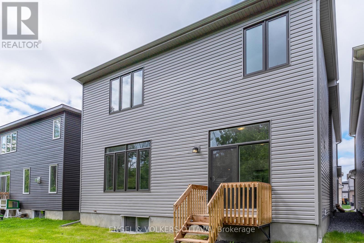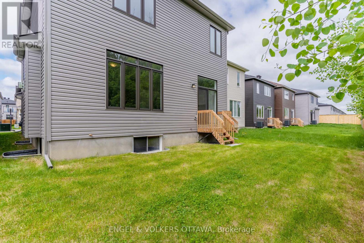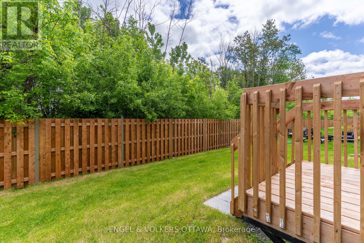5 卧室
4 浴室
2500 - 3000 sqft
壁炉
风热取暖
$1,069,990
This beautiful Minto Waverly model is located in the sought-after Brookline community of Kanata. Featuring 5 bedrooms and 3 full bathrooms, this spacious layout includes an optional main floor guest suite ideal for multigenerational living or a private home office.The open-concept main floor showcases a bright great room with a fireplace and large windows. The backyard is overlooking green space which provides you with no rear neighbours offering peace and privacy. Upstairs, you'll find four well-proportioned bedrooms, upgraded 9-foot ceilings, and a luxurious primary suite with a full ensuite bath.Thoughtful upgrades throughout enhance functionality and comfort including all appliances and eavestroughs already installed. Located close to top-rated schools, tech campuses, parks, and everyday amenities, this move-in-ready home offers the perfect balance of space, location, and modern design. (id:44758)
房源概要
|
MLS® Number
|
X12193559 |
|
房源类型
|
民宅 |
|
社区名字
|
9008 - Kanata - Morgan's Grant/South March |
|
附近的便利设施
|
公园, 公共交通 |
|
社区特征
|
School Bus |
|
总车位
|
4 |
详 情
|
浴室
|
4 |
|
地上卧房
|
5 |
|
总卧房
|
5 |
|
Age
|
0 To 5 Years |
|
公寓设施
|
Fireplace(s) |
|
赠送家电包括
|
洗碗机, 烘干机, 炉子, 洗衣机, 冰箱 |
|
地下室进展
|
已完成 |
|
地下室类型
|
Full (unfinished) |
|
施工种类
|
独立屋 |
|
外墙
|
砖, 乙烯基壁板 |
|
壁炉
|
有 |
|
Fireplace Total
|
1 |
|
地基类型
|
混凝土浇筑 |
|
客人卫生间(不包含洗浴)
|
1 |
|
供暖方式
|
天然气 |
|
供暖类型
|
压力热风 |
|
储存空间
|
2 |
|
内部尺寸
|
2500 - 3000 Sqft |
|
类型
|
独立屋 |
|
设备间
|
市政供水 |
车 位
土地
|
英亩数
|
无 |
|
土地便利设施
|
公园, 公共交通 |
|
污水道
|
Sanitary Sewer |
|
土地深度
|
82 Ft ,2 In |
|
土地宽度
|
36 Ft ,7 In |
|
不规则大小
|
36.6 X 82.2 Ft |
房 间
| 楼 层 |
类 型 |
长 度 |
宽 度 |
面 积 |
|
二楼 |
主卧 |
5.1206 m |
4.572 m |
5.1206 m x 4.572 m |
|
二楼 |
卧室 |
4.2367 m |
3.109 m |
4.2367 m x 3.109 m |
|
二楼 |
卧室 |
4.2672 m |
3.6576 m |
4.2672 m x 3.6576 m |
|
二楼 |
卧室 |
3.749 m |
3.048 m |
3.749 m x 3.048 m |
|
一楼 |
餐厅 |
5.0597 m |
3.048 m |
5.0597 m x 3.048 m |
|
一楼 |
客厅 |
5.1206 m |
4.572 m |
5.1206 m x 4.572 m |
|
一楼 |
厨房 |
3.749 m |
4.572 m |
3.749 m x 4.572 m |
|
一楼 |
卧室 |
3.048 m |
3.048 m |
3.048 m x 3.048 m |
https://www.realtor.ca/real-estate/28410362/325-elsie-macgill-walk-ottawa-9008-kanata-morgans-grantsouth-march




