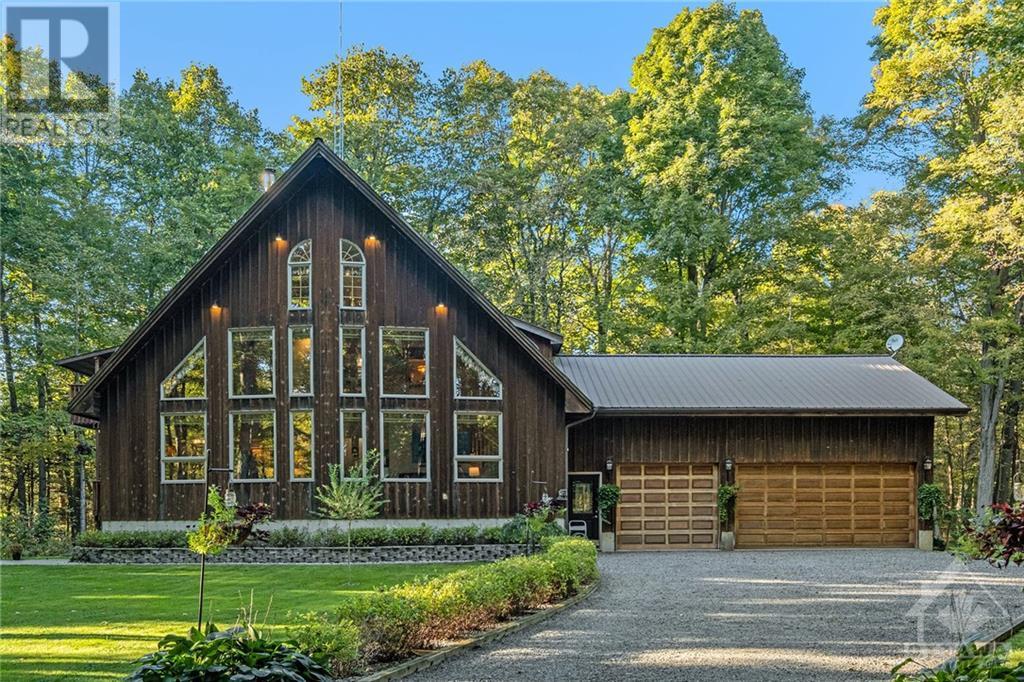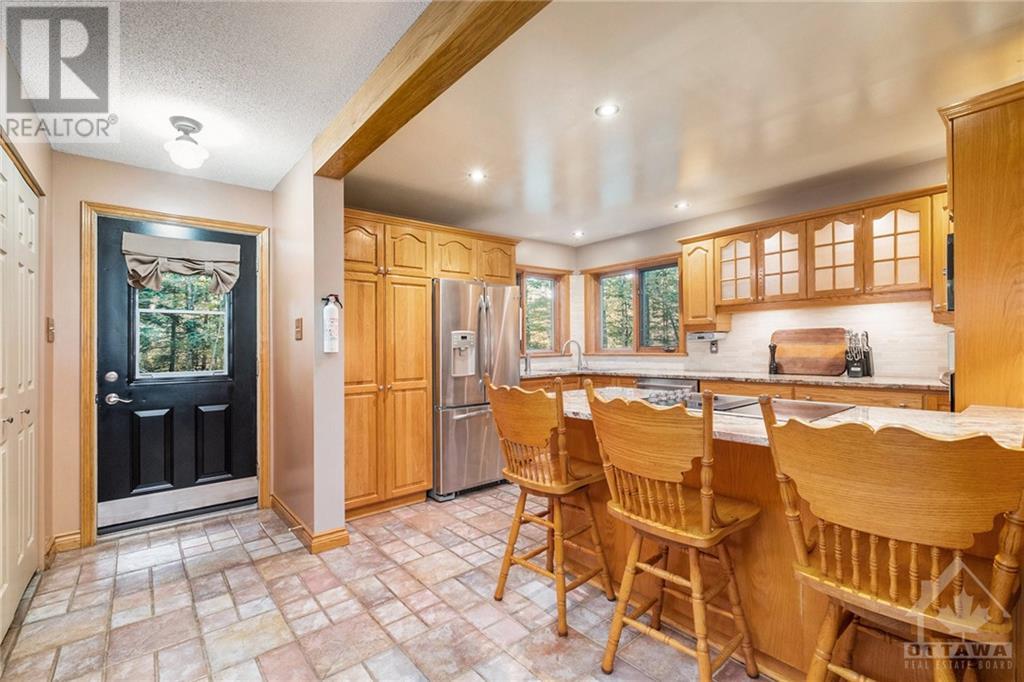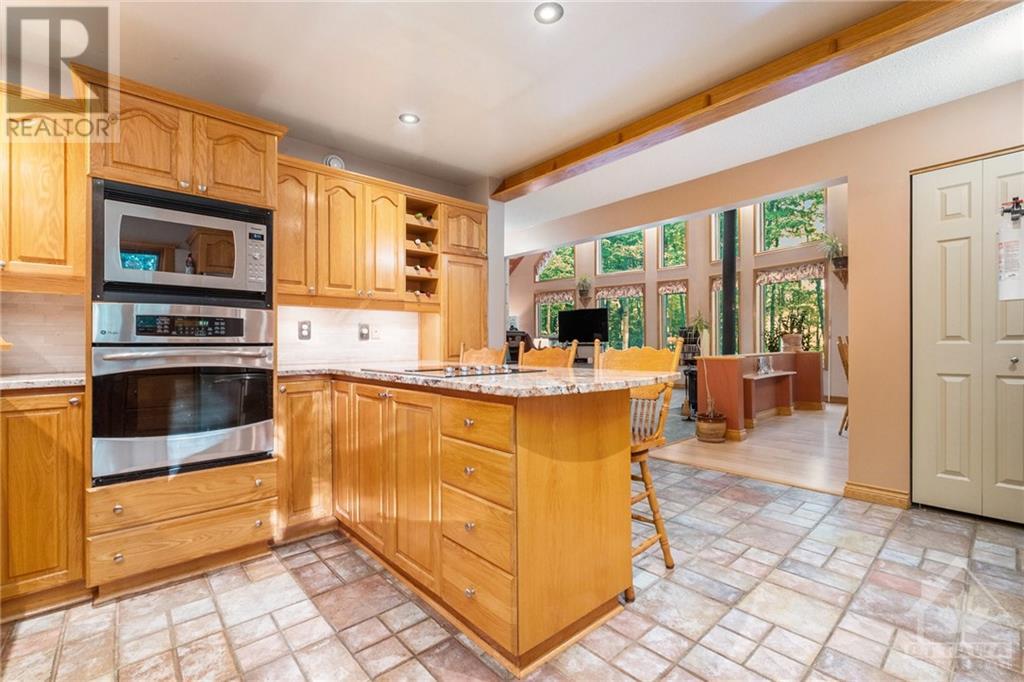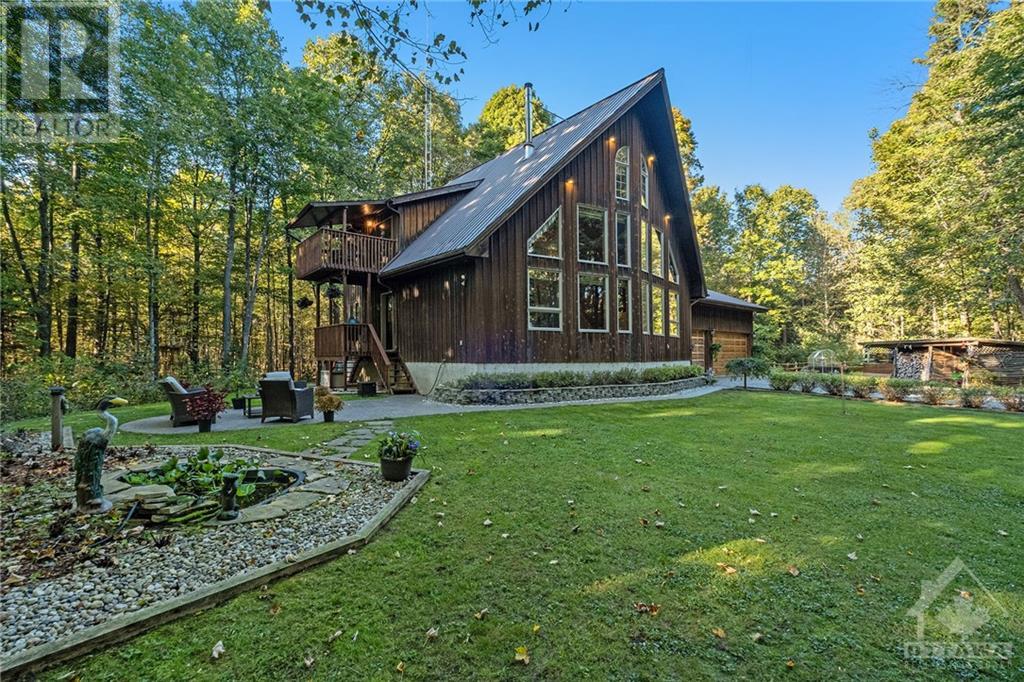3 卧室
2 浴室
壁炉
中央空调
面积
$1,200,000
Flooring: Vinyl, Flooring: Hardwood, Welcome to your dream home! This stunning custom home is clad in Western Red Cedar board & batten and sits on 6.27 acres of well-maintained wooded property with a beautiful private driveway. It boasts energy efficient geothermal heating/cooling system with a Vermont Castings wood stove, c/w top tier insulation throughout the house & garage. Enter the main floor with a full 3 pc bath, laundry room, bedroom, 26’ vaulted ceiling & wall to wall windows. Remodeled kitchen w/SS appliances, granite countertops, breakfast bar. Second floor guest bedroom, 4 pc bathroom with a luxurious therapeutic tub & a spacious master bedroom with a private balcony overlooking tranquil surroundings. Enjoy a large recreation/exercise room, cold storage & utility/storage room in the basement. Impeccably finished 5-car garage w/climate-controlled workshop. A calming patio w/custom made pond, veg garden, greenhouse & abundant storage. Revel in the natural beauty of the well-maintained trails & charming creek., Flooring: Carpet Wall To Wall (id:44758)
房源概要
|
MLS® Number
|
X9523072 |
|
房源类型
|
民宅 |
|
临近地区
|
Burritts Rapids |
|
社区名字
|
803 - North Grenville Twp (Kemptville South) |
|
附近的便利设施
|
公园 |
|
总车位
|
15 |
详 情
|
浴室
|
2 |
|
地上卧房
|
3 |
|
总卧房
|
3 |
|
公寓设施
|
Fireplace(s) |
|
赠送家电包括
|
Water Heater, 洗碗机, 烘干机, 微波炉, 冰箱, 炉子, 洗衣机 |
|
地下室进展
|
已装修 |
|
地下室类型
|
全完工 |
|
施工种类
|
独立屋 |
|
空调
|
中央空调 |
|
外墙
|
木头 |
|
壁炉
|
有 |
|
Fireplace Total
|
1 |
|
地基类型
|
混凝土 |
|
储存空间
|
2 |
|
类型
|
独立屋 |
车 位
土地
|
英亩数
|
有 |
|
土地便利设施
|
公园 |
|
污水道
|
Septic System |
|
土地深度
|
1000 Ft |
|
土地宽度
|
298 Ft ,1 In |
|
不规则大小
|
298.13 X 1000 Ft ; 1 |
|
地表水
|
River/stream |
|
规划描述
|
住宅 |
房 间
| 楼 层 |
类 型 |
长 度 |
宽 度 |
面 积 |
|
二楼 |
卧室 |
3.37 m |
2.38 m |
3.37 m x 2.38 m |
|
二楼 |
主卧 |
4.67 m |
4.19 m |
4.67 m x 4.19 m |
|
二楼 |
其它 |
2.31 m |
1.44 m |
2.31 m x 1.44 m |
|
二楼 |
浴室 |
3.37 m |
2.64 m |
3.37 m x 2.64 m |
|
Lower Level |
娱乐,游戏房 |
10.54 m |
10.97 m |
10.54 m x 10.97 m |
|
Lower Level |
其它 |
2.33 m |
2.56 m |
2.33 m x 2.56 m |
|
一楼 |
厨房 |
3.4 m |
4.06 m |
3.4 m x 4.06 m |
|
一楼 |
客厅 |
5.84 m |
6.9 m |
5.84 m x 6.9 m |
|
一楼 |
餐厅 |
5.51 m |
4.06 m |
5.51 m x 4.06 m |
|
一楼 |
卧室 |
3.27 m |
3.42 m |
3.27 m x 3.42 m |
|
一楼 |
浴室 |
2.26 m |
1.57 m |
2.26 m x 1.57 m |
|
一楼 |
洗衣房 |
2.51 m |
1.6 m |
2.51 m x 1.6 m |
https://www.realtor.ca/real-estate/27487893/325-haskins-road-leeds-and-grenville-803-north-grenville-twp-kemptville-south


































