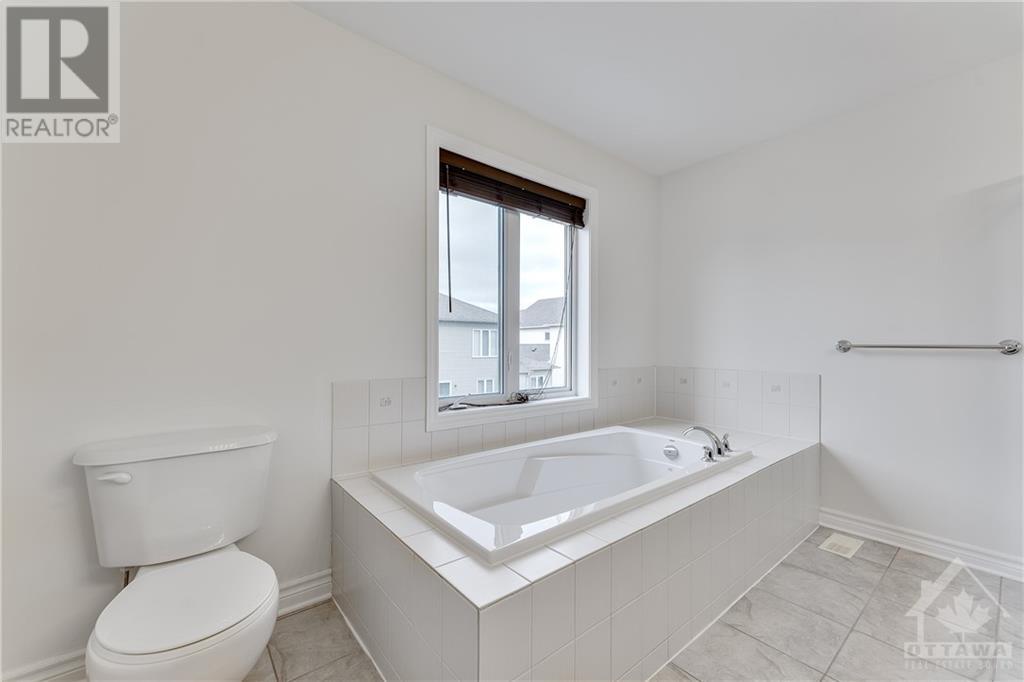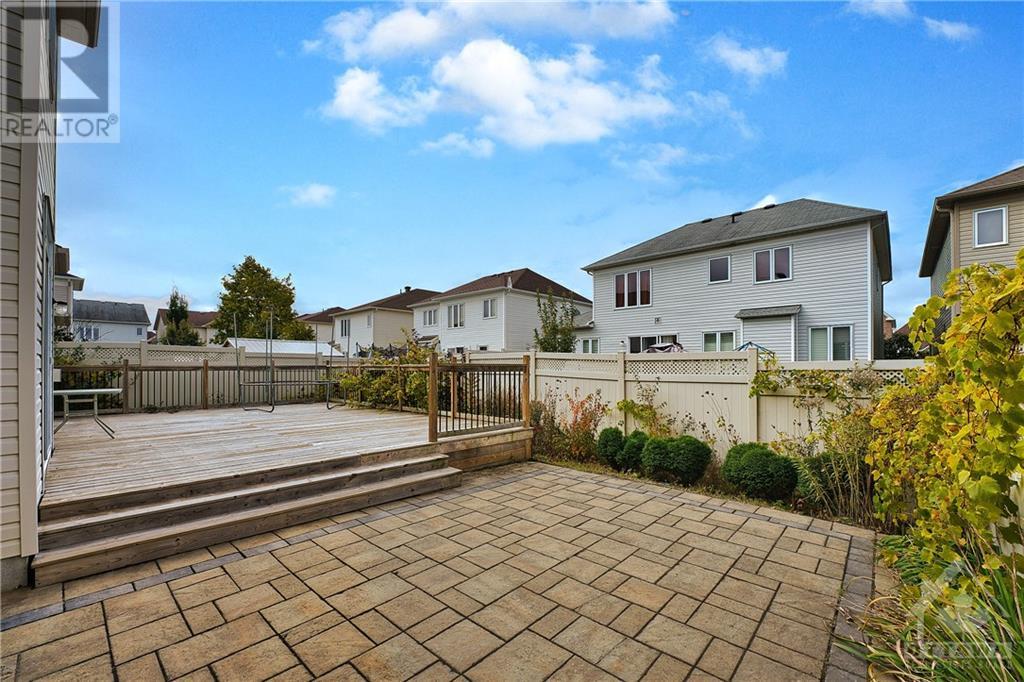4 卧室
3 浴室
壁炉
中央空调
风热取暖
$899,000
Flooring: Tile, Flooring: Hardwood, Flooring: Carpet Wall To Wall, A stunning detached home with a double garage and an open-concept layout blends style and functionality seamlessly. Gourmet chef's kitchen with high-end appliances and a well-maintained interior make it perfect for entertaining guests and culinary enthusiasts alike. On the second floor, you'll find 4 generously sized bedrooms and a versatile loft space, ideal for a home office or playroom. A beautifully landscaped backyard complete with interlocking patio and deck provides the perfect setting for outdoor relaxation and gatherings. Conveniently located near shopping and amenities, this home offers the perfect blend of luxury and convenience. Make this exceptional property yours today! (id:44758)
房源概要
|
MLS® Number
|
X9522869 |
|
房源类型
|
民宅 |
|
临近地区
|
Avalon |
|
社区名字
|
1118 - Avalon East |
|
附近的便利设施
|
公共交通 |
|
总车位
|
4 |
详 情
|
浴室
|
3 |
|
地上卧房
|
4 |
|
总卧房
|
4 |
|
公寓设施
|
Fireplace(s) |
|
赠送家电包括
|
洗碗机, 烘干机, Hood 电扇, 微波炉, 冰箱, 炉子, 洗衣机 |
|
地下室进展
|
已完成 |
|
地下室类型
|
Full (unfinished) |
|
施工种类
|
独立屋 |
|
空调
|
中央空调 |
|
外墙
|
砖, 乙烯基壁板 |
|
壁炉
|
有 |
|
Fireplace Total
|
1 |
|
地基类型
|
混凝土 |
|
供暖方式
|
天然气 |
|
供暖类型
|
压力热风 |
|
储存空间
|
2 |
|
类型
|
独立屋 |
|
设备间
|
市政供水 |
车 位
土地
|
英亩数
|
无 |
|
围栏类型
|
Fenced Yard |
|
土地便利设施
|
公共交通 |
|
污水道
|
Sanitary Sewer |
|
土地深度
|
86 Ft ,9 In |
|
土地宽度
|
45 Ft ,6 In |
|
不规则大小
|
45.54 X 86.82 Ft ; 0 |
|
规划描述
|
住宅 |
房 间
| 楼 层 |
类 型 |
长 度 |
宽 度 |
面 积 |
|
二楼 |
浴室 |
|
|
Measurements not available |
|
二楼 |
卧室 |
4.59 m |
4.14 m |
4.59 m x 4.14 m |
|
二楼 |
卧室 |
4.57 m |
3.42 m |
4.57 m x 3.42 m |
|
二楼 |
卧室 |
3.47 m |
3.45 m |
3.47 m x 3.45 m |
|
二楼 |
浴室 |
|
|
Measurements not available |
|
二楼 |
Loft |
|
|
Measurements not available |
|
二楼 |
主卧 |
4.59 m |
4.16 m |
4.59 m x 4.16 m |
|
一楼 |
门厅 |
2.36 m |
2.36 m |
2.36 m x 2.36 m |
|
一楼 |
Mud Room |
3.2 m |
1.87 m |
3.2 m x 1.87 m |
|
一楼 |
客厅 |
4.57 m |
3.42 m |
4.57 m x 3.42 m |
|
一楼 |
浴室 |
|
|
Measurements not available |
|
一楼 |
餐厅 |
3.93 m |
3.42 m |
3.93 m x 3.42 m |
|
一楼 |
厨房 |
3.22 m |
3.32 m |
3.22 m x 3.32 m |
|
一楼 |
家庭房 |
4.16 m |
4.69 m |
4.16 m x 4.69 m |
|
一楼 |
餐厅 |
3.32 m |
3.12 m |
3.32 m x 3.12 m |
https://www.realtor.ca/real-estate/27553715/326-branthaven-street-ottawa-1118-avalon-east


































