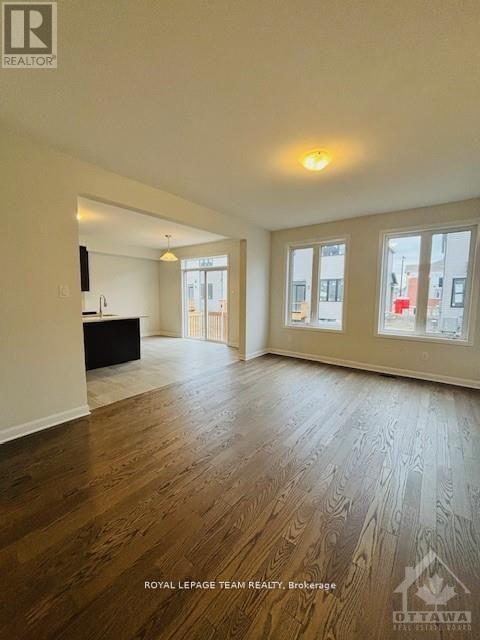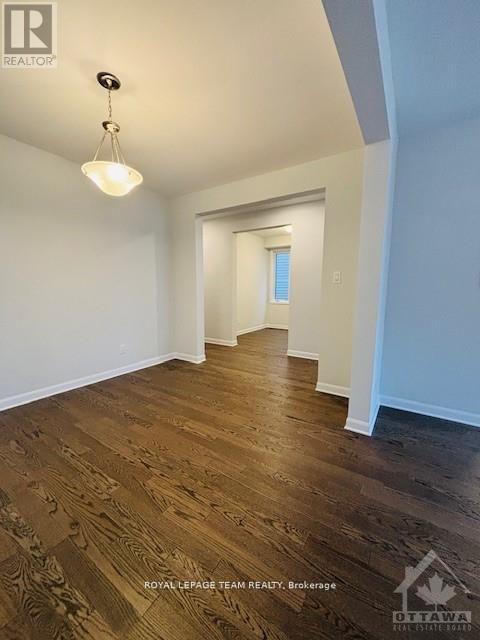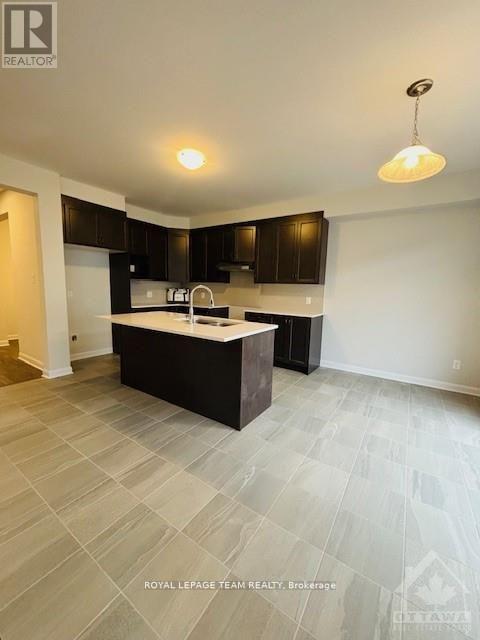4 卧室
3 浴室
1500 - 2000 sqft
壁炉
中央空调
风热取暖
$3,400 Monthly
Welcome to this stunning Minto-built detached home, featuring 4 spacious bedrooms plus a versatile main-floor den or office space. Ideally located within walking distance to the Kanata IT Park, top-rated schools, parks, restaurants, medical offices, grocery stores, and everything else Kanata has to offer. This beautifully upgraded home boasts a double-car garage, soaring 9-foot ceilings, elegant hardwood stairs, and convenient second-floor laundry. With stylish finishes throughout and thoughtful design details, this home offers comfort, function, and modern appeal. From the moment you step inside, you'll feel right at home! (id:44758)
房源概要
|
MLS® Number
|
X12161831 |
|
房源类型
|
民宅 |
|
社区名字
|
9008 - Kanata - Morgan's Grant/South March |
|
总车位
|
4 |
详 情
|
浴室
|
3 |
|
地上卧房
|
4 |
|
总卧房
|
4 |
|
赠送家电包括
|
洗碗机, 烘干机, 炉子, 洗衣机, 冰箱 |
|
地下室进展
|
已完成 |
|
地下室类型
|
N/a (unfinished) |
|
施工种类
|
独立屋 |
|
空调
|
中央空调 |
|
外墙
|
砖, 乙烯基壁板 |
|
壁炉
|
有 |
|
地基类型
|
混凝土浇筑 |
|
客人卫生间(不包含洗浴)
|
1 |
|
供暖方式
|
天然气 |
|
供暖类型
|
压力热风 |
|
储存空间
|
2 |
|
内部尺寸
|
1500 - 2000 Sqft |
|
类型
|
独立屋 |
|
设备间
|
市政供水 |
车 位
土地
|
英亩数
|
无 |
|
污水道
|
Sanitary Sewer |
|
土地深度
|
85 Ft ,10 In |
|
土地宽度
|
36 Ft ,1 In |
|
不规则大小
|
36.1 X 85.9 Ft |
房 间
| 楼 层 |
类 型 |
长 度 |
宽 度 |
面 积 |
|
二楼 |
主卧 |
4.74 m |
4.72 m |
4.74 m x 4.72 m |
|
二楼 |
卧室 |
3.91 m |
3.96 m |
3.91 m x 3.96 m |
|
二楼 |
第二卧房 |
4.03 m |
3.04 m |
4.03 m x 3.04 m |
|
二楼 |
第三卧房 |
3.93 m |
3.07 m |
3.93 m x 3.07 m |
|
一楼 |
大型活动室 |
3.88 m |
4.82 m |
3.88 m x 4.82 m |
|
一楼 |
餐厅 |
3.88 m |
3.04 m |
3.88 m x 3.04 m |
|
一楼 |
厨房 |
4.06 m |
3.5 m |
4.06 m x 3.5 m |
|
一楼 |
餐厅 |
4.06 m |
2.13 m |
4.06 m x 2.13 m |
|
一楼 |
衣帽间 |
2.74 m |
2.59 m |
2.74 m x 2.59 m |
https://www.realtor.ca/real-estate/28341971/326-elsie-macgill-walk-ottawa-9008-kanata-morgans-grantsouth-march


























