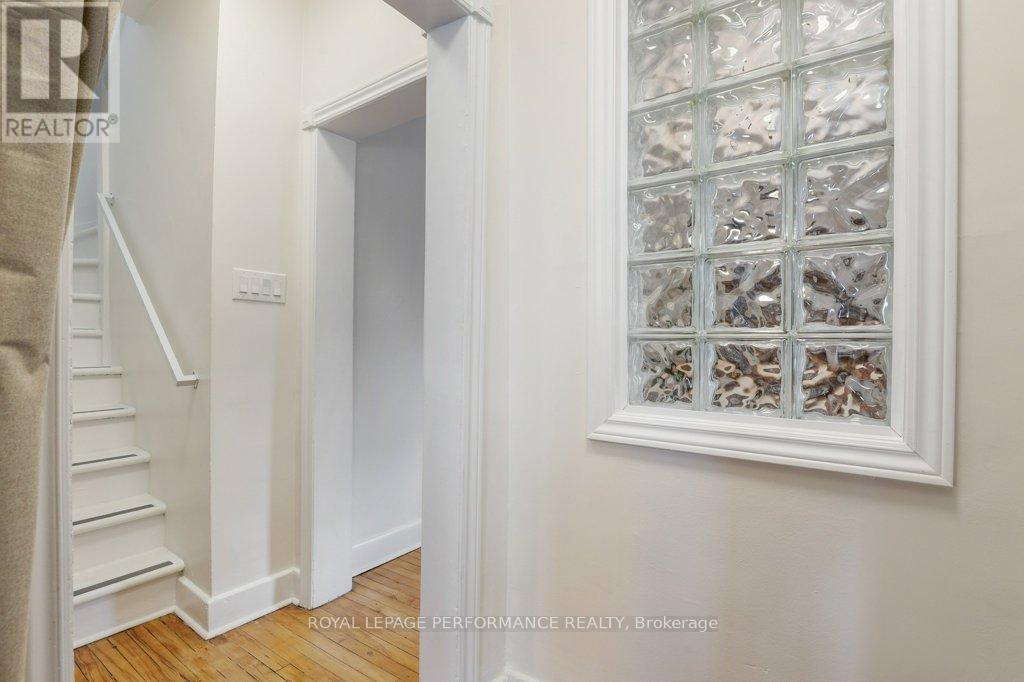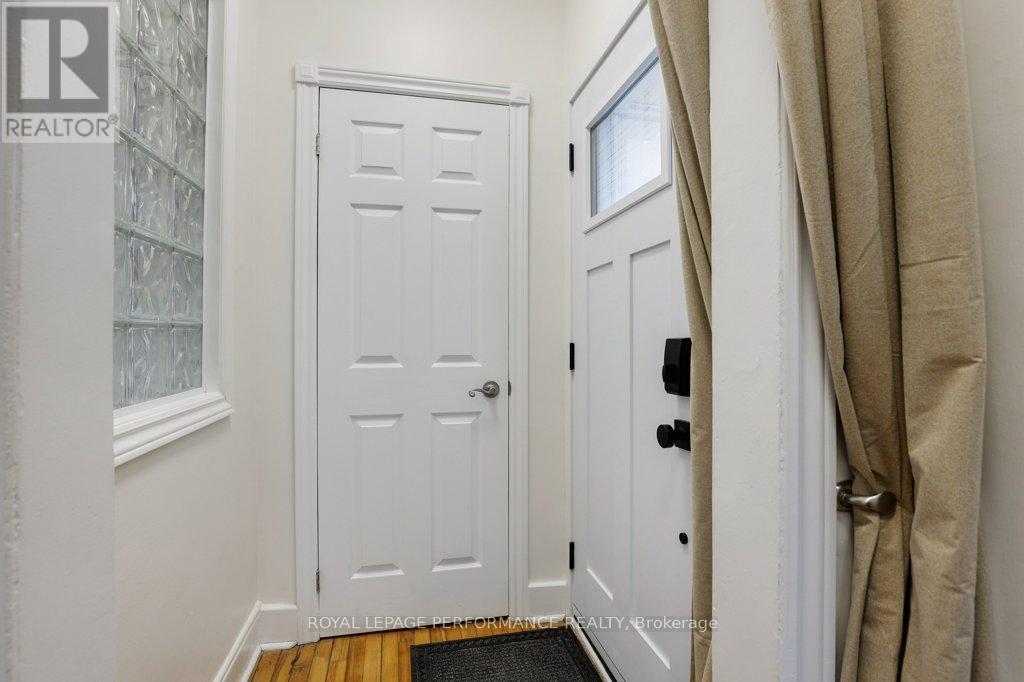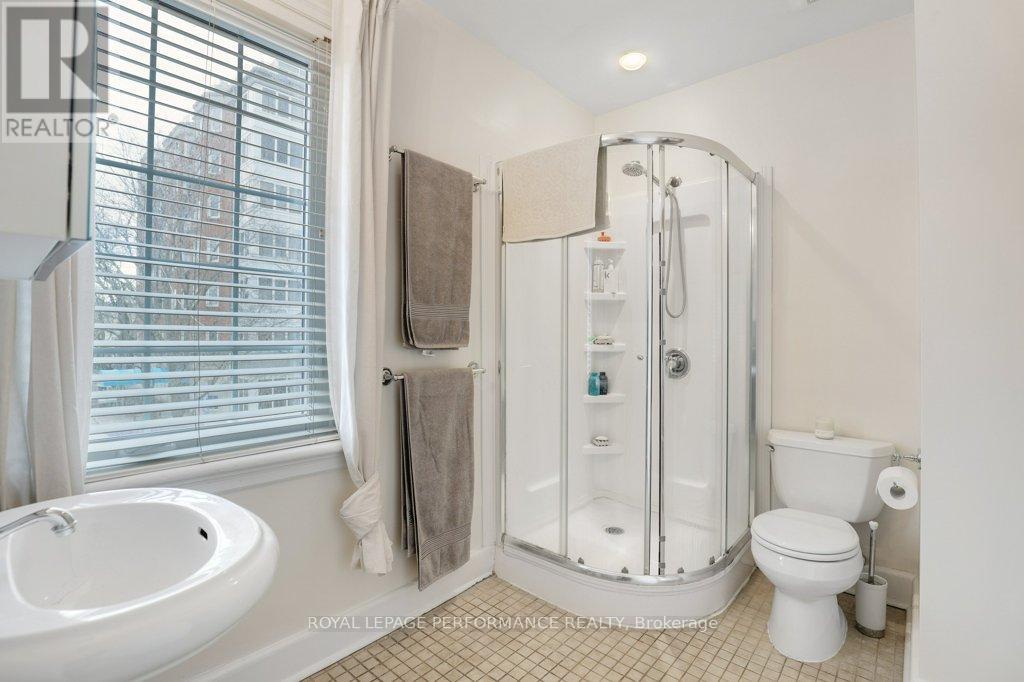3 卧室
2 浴室
700 - 1100 sqft
中央空调
风热取暖
$639,900
Get into Lindenlea/New Edinburgh with this renovated 3-bedroom, 2-bath townhome featuring tons of upgrades! This home's move-in ready condition will allow you to easily settle in and explore and enjoy the many amenities offered by this ever-popular neighbourhood. Convenient urban living with shopping, restaurants, cafés, grocers, and public transit all just steps away. Backing onto the Rideau River and walking/bike paths, access to nature and outdoor recreation couldn't get any closer! Good-sized back deck (2024), perfect for entertaining guests or enjoying your morning coffee. Hardwood floors and crisp, neutral décor throughout. The open concept kitchen is bright and overlooks the backyard, and there is a large picture window in the dining room. 2024 updates include energy efficient heat pump for AC and heat, roof, siding & insulation (rear), doors, windows, bath exhaust vents, rear deck, and repairs to brick. How handy to have a walkout basement for bike storage! Street parking permit may be available through the city. Covered parking may be available nearby for a monthly fee. Don't miss out on this gem! No conveyance of any written signed offers prior to 2:00p.m. on Sunday May 11th, 2025. 8:00p.m. irrevocable required. Seller will not review preemptive offers. (id:44758)
Open House
此属性有开放式房屋!
开始于:
2:00 pm
结束于:
4:00 pm
房源概要
|
MLS® Number
|
X12131598 |
|
房源类型
|
民宅 |
|
社区名字
|
3302 - Lindenlea |
|
附近的便利设施
|
公共交通, 公园 |
|
特征
|
树木繁茂的地区, 无地毯 |
详 情
|
浴室
|
2 |
|
地上卧房
|
3 |
|
总卧房
|
3 |
|
赠送家电包括
|
洗碗机, 烘干机, Hood 电扇, 炉子, 洗衣机, 冰箱 |
|
地下室进展
|
已完成 |
|
地下室类型
|
Full (unfinished) |
|
施工种类
|
附加的 |
|
空调
|
中央空调 |
|
外墙
|
砖 |
|
Flooring Type
|
Hardwood, Tile |
|
地基类型
|
混凝土 |
|
供暖方式
|
天然气 |
|
供暖类型
|
压力热风 |
|
储存空间
|
2 |
|
内部尺寸
|
700 - 1100 Sqft |
|
类型
|
联排别墅 |
|
设备间
|
市政供水 |
车 位
土地
|
英亩数
|
无 |
|
土地便利设施
|
公共交通, 公园 |
|
污水道
|
Sanitary Sewer |
|
土地深度
|
20 Ft ,1 In |
|
土地宽度
|
31 Ft ,8 In |
|
不规则大小
|
31.7 X 20.1 Ft ; Irregular |
|
地表水
|
River/stream |
|
规划描述
|
R4ud Mature Neighbourhoods Overlay |
房 间
| 楼 层 |
类 型 |
长 度 |
宽 度 |
面 积 |
|
二楼 |
主卧 |
3.66 m |
3.2 m |
3.66 m x 3.2 m |
|
二楼 |
浴室 |
2.74 m |
2.07 m |
2.74 m x 2.07 m |
|
二楼 |
其它 |
1.92 m |
1.62 m |
1.92 m x 1.62 m |
|
二楼 |
第二卧房 |
3.048 m |
2.13 m |
3.048 m x 2.13 m |
|
二楼 |
第三卧房 |
3.2 m |
2.83 m |
3.2 m x 2.83 m |
|
二楼 |
浴室 |
1.92 m |
1.74 m |
1.92 m x 1.74 m |
|
Lower Level |
设备间 |
3.66 m |
2.74 m |
3.66 m x 2.74 m |
|
Lower Level |
其它 |
9.14 m |
4.87 m |
9.14 m x 4.87 m |
|
一楼 |
门厅 |
2.74 m |
1.22 m |
2.74 m x 1.22 m |
|
一楼 |
客厅 |
3.66 m |
3.048 m |
3.66 m x 3.048 m |
|
一楼 |
餐厅 |
4.27 m |
3.2 m |
4.27 m x 3.2 m |
|
一楼 |
厨房 |
3.66 m |
3.26 m |
3.66 m x 3.26 m |
https://www.realtor.ca/real-estate/28275806/327-crichton-street-ottawa-3302-lindenlea



































