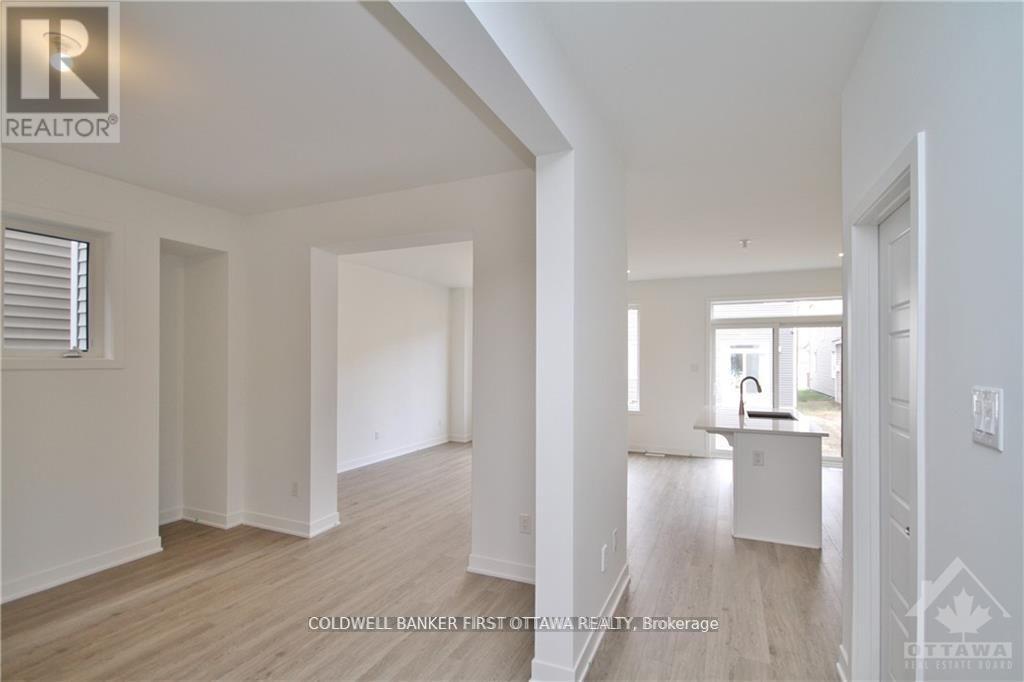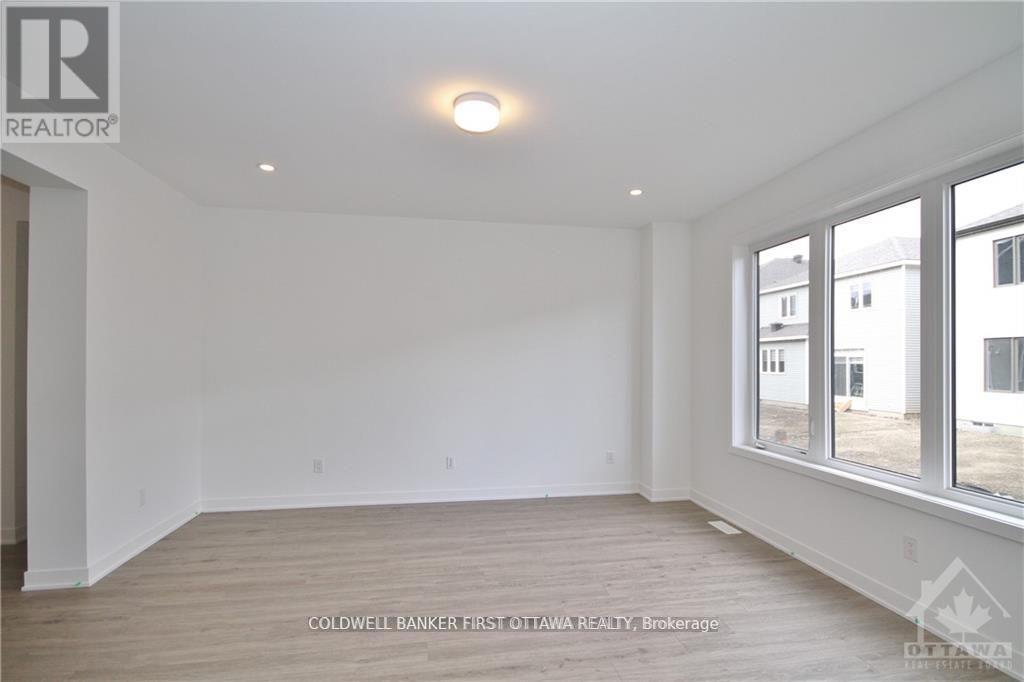4 卧室
3 浴室
中央空调
风热取暖
$2,900 Monthly
Live in this beautiful 2 story detached Mattamy Primrose model in Stittsville North! This 4 bedroom 2.5 bath offers an open concept layout, laminate/tile floors throughout (NO carpets here!) and SS appliances in the upgraded kitchen. With a large living room, dedicated dining area this is sure to be the hub of the home. The primary bedroom has a walk-in closet and trendy 5-piece ensuite with a soaker tub. There's a second full bath too, as well as second floor laundry! Close to Tanger outlets, the amenities of Kanata/Stittsville, transit, highway access AND you can walk to your next Sens game! (id:44758)
房源概要
|
MLS® Number
|
X11977783 |
|
房源类型
|
民宅 |
|
社区名字
|
8211 - Stittsville (North) |
|
特征
|
无地毯 |
|
总车位
|
3 |
详 情
|
浴室
|
3 |
|
地上卧房
|
4 |
|
总卧房
|
4 |
|
赠送家电包括
|
洗碗机, 烘干机, Hood 电扇, 冰箱, 炉子, 洗衣机, 窗帘 |
|
地下室进展
|
已完成 |
|
地下室类型
|
Full (unfinished) |
|
施工种类
|
独立屋 |
|
空调
|
中央空调 |
|
外墙
|
乙烯基壁板, 砖 |
|
地基类型
|
混凝土浇筑 |
|
客人卫生间(不包含洗浴)
|
1 |
|
供暖方式
|
天然气 |
|
供暖类型
|
压力热风 |
|
储存空间
|
2 |
|
类型
|
独立屋 |
|
设备间
|
市政供水 |
车 位
土地
|
英亩数
|
无 |
|
污水道
|
Sanitary Sewer |
|
土地深度
|
88 Ft ,6 In |
|
土地宽度
|
29 Ft ,11 In |
|
不规则大小
|
29.99 X 88.58 Ft |
房 间
| 楼 层 |
类 型 |
长 度 |
宽 度 |
面 积 |
|
二楼 |
主卧 |
3.96 m |
4.3 m |
3.96 m x 4.3 m |
|
二楼 |
第二卧房 |
2.99 m |
2.84 m |
2.99 m x 2.84 m |
|
二楼 |
第三卧房 |
3.04 m |
3.17 m |
3.04 m x 3.17 m |
|
二楼 |
Bedroom 4 |
3.07 m |
2.74 m |
3.07 m x 2.74 m |
|
二楼 |
洗衣房 |
1.82 m |
1.82 m |
1.82 m x 1.82 m |
|
一楼 |
餐厅 |
2.76 m |
2.74 m |
2.76 m x 2.74 m |
|
一楼 |
厨房 |
4.57 m |
3.1 m |
4.57 m x 3.1 m |
|
一楼 |
大型活动室 |
3.91 m |
4.57 m |
3.91 m x 4.57 m |
设备间
https://www.realtor.ca/real-estate/27927890/327-crossway-terrace-ottawa-8211-stittsville-north


































