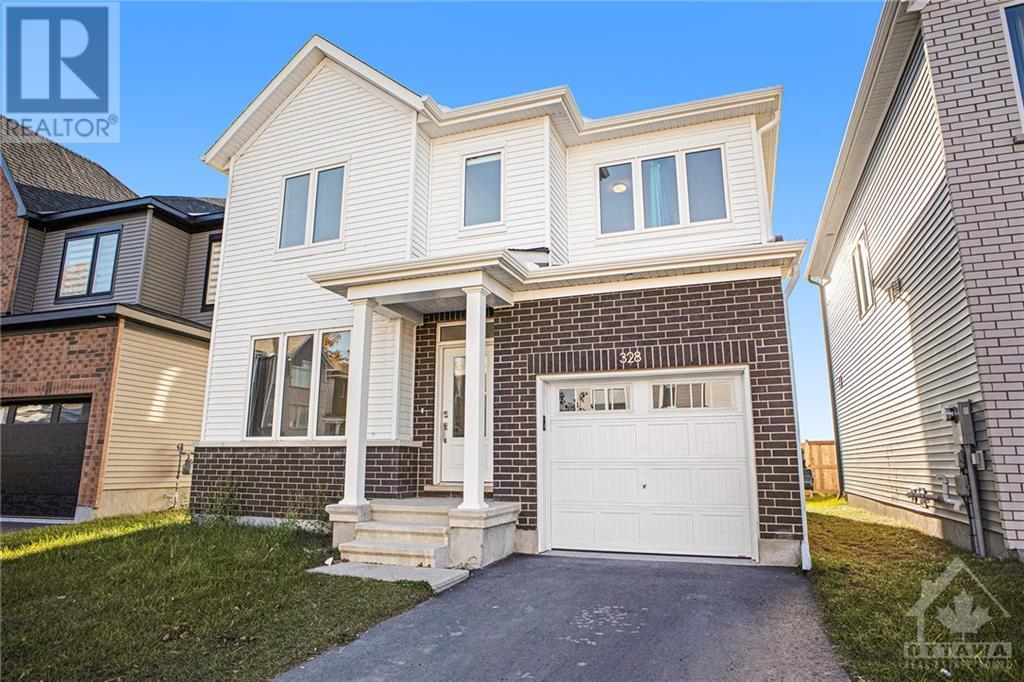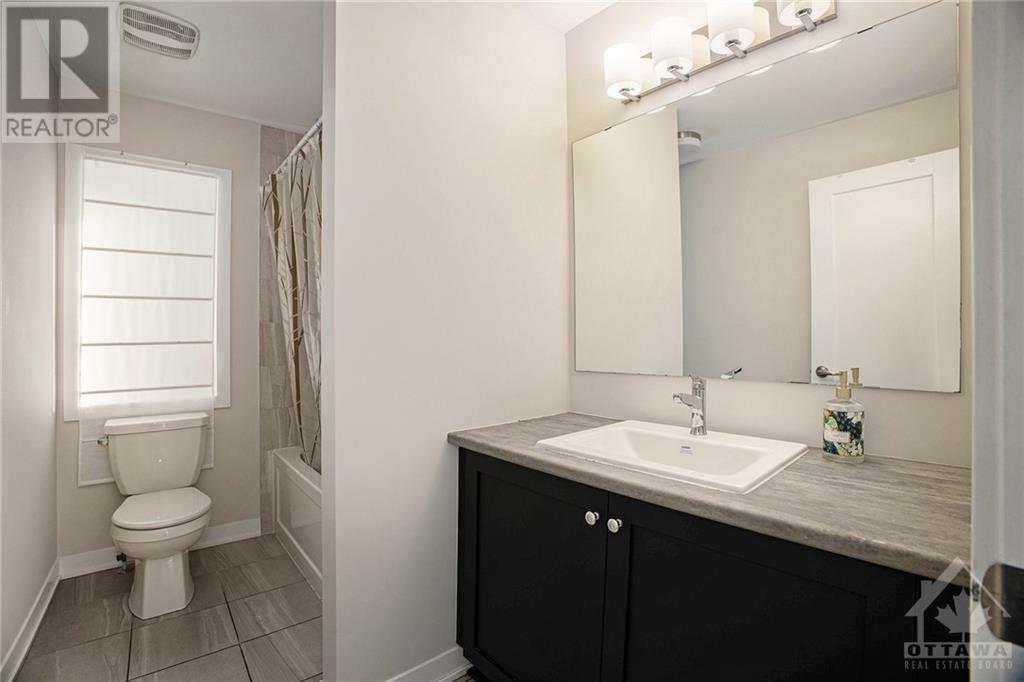3 卧室
3 浴室
中央空调
风热取暖
$829,000
Welcome to 328 Appalachian Circle, a stunning home built in 2023. It features spacious bedrooms, an upgraded kitchen with a chef's island, quartz countertops, a backsplash, and pot lighting in the dining room that enhances the open-concept main area. The second-floor boasts hardwood stairs and hallways, a laundry area, and cozy, well-sized bedrooms. The primary bedroom offers large windows for abundant natural light, a walk-in closet, a second closet, and a beautiful ensuite with a walk-in shower—creating a serene retreat.\r\nThe finished lower level includes a spacious family room, rough-in for a 4th bathroom, and plenty of space to customize. Book your showing soon—this home won't last! Some photo's are virtually staged., Flooring: Hardwood, Flooring: Carpet W/W & Mixed, Flooring: Ceramic (id:44758)
房源概要
|
MLS® Number
|
X9523635 |
|
房源类型
|
民宅 |
|
临近地区
|
The Ridge |
|
社区名字
|
7711 - Barrhaven - Half Moon Bay |
|
附近的便利设施
|
公共交通 |
|
总车位
|
2 |
详 情
|
浴室
|
3 |
|
地上卧房
|
3 |
|
总卧房
|
3 |
|
赠送家电包括
|
洗碗机, 烘干机, Hood 电扇, 微波炉, 冰箱, 炉子, 洗衣机 |
|
地下室进展
|
部分完成 |
|
地下室类型
|
全部完成 |
|
施工种类
|
独立屋 |
|
空调
|
中央空调 |
|
外墙
|
混凝土, 砖 |
|
地基类型
|
混凝土 |
|
供暖方式
|
天然气 |
|
供暖类型
|
压力热风 |
|
储存空间
|
2 |
|
类型
|
独立屋 |
|
设备间
|
市政供水 |
车 位
土地
|
英亩数
|
无 |
|
土地便利设施
|
公共交通 |
|
污水道
|
Sanitary Sewer |
|
土地深度
|
69 Ft ,10 In |
|
土地宽度
|
35 Ft |
|
不规则大小
|
35.01 X 69.88 Ft ; 0 |
|
规划描述
|
R3 |
房 间
| 楼 层 |
类 型 |
长 度 |
宽 度 |
面 积 |
|
二楼 |
卧室 |
4.64 m |
4.26 m |
4.64 m x 4.26 m |
|
二楼 |
卧室 |
3.83 m |
3.91 m |
3.83 m x 3.91 m |
|
二楼 |
浴室 |
2.79 m |
1.72 m |
2.79 m x 1.72 m |
|
二楼 |
主卧 |
6.04 m |
3.93 m |
6.04 m x 3.93 m |
|
二楼 |
浴室 |
2.46 m |
2.33 m |
2.46 m x 2.33 m |
|
二楼 |
其它 |
1.95 m |
1.52 m |
1.95 m x 1.52 m |
|
地下室 |
家庭房 |
7.95 m |
3.98 m |
7.95 m x 3.98 m |
|
一楼 |
门厅 |
1.32 m |
1.42 m |
1.32 m x 1.42 m |
|
一楼 |
客厅 |
3.91 m |
3.91 m |
3.91 m x 3.91 m |
|
一楼 |
厨房 |
3.91 m |
4.16 m |
3.91 m x 4.16 m |
|
一楼 |
餐厅 |
4.69 m |
4.19 m |
4.69 m x 4.19 m |
|
一楼 |
浴室 |
1.42 m |
1.67 m |
1.42 m x 1.67 m |
https://www.realtor.ca/real-estate/27568248/328-appalachian-circle-ottawa-7711-barrhaven-half-moon-bay





















