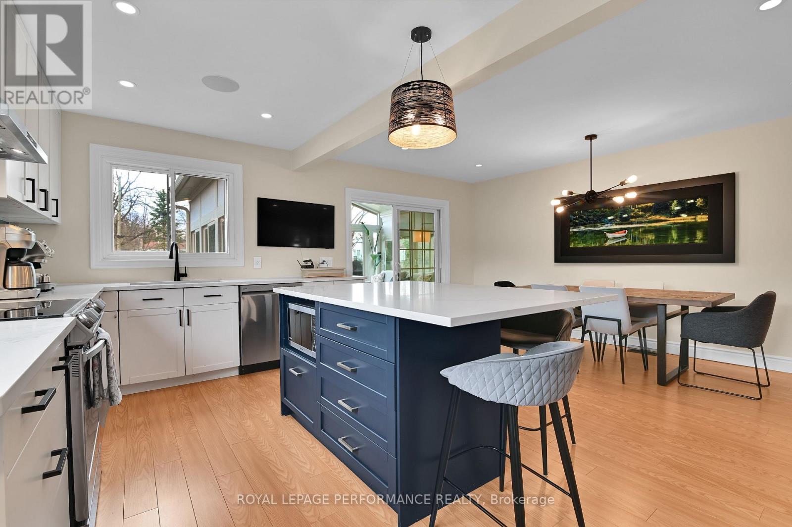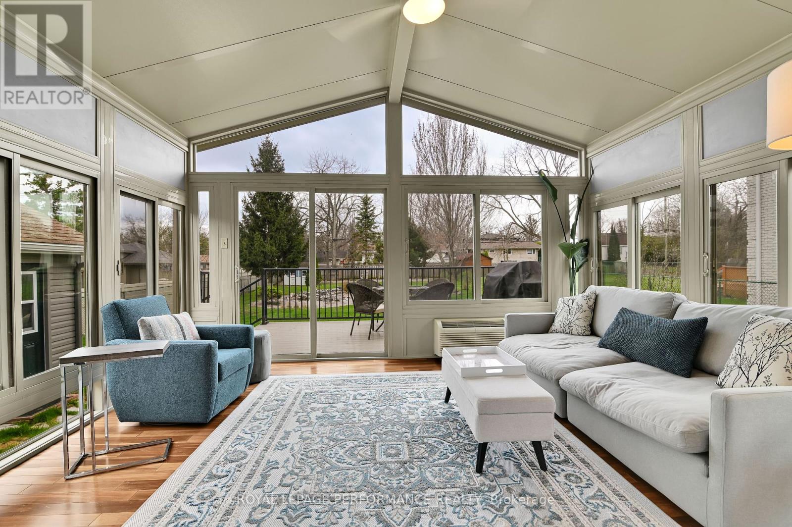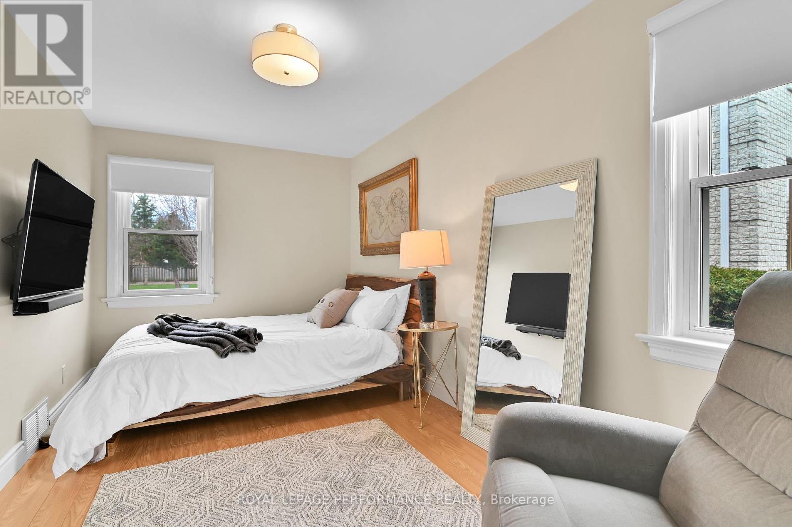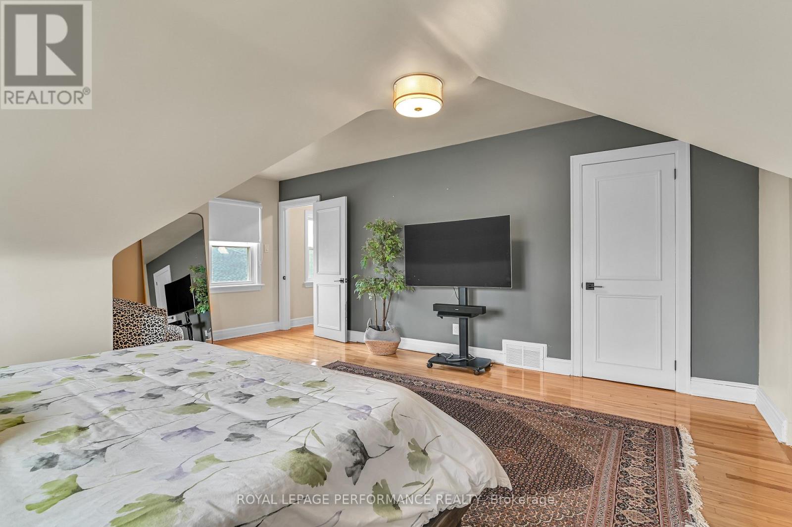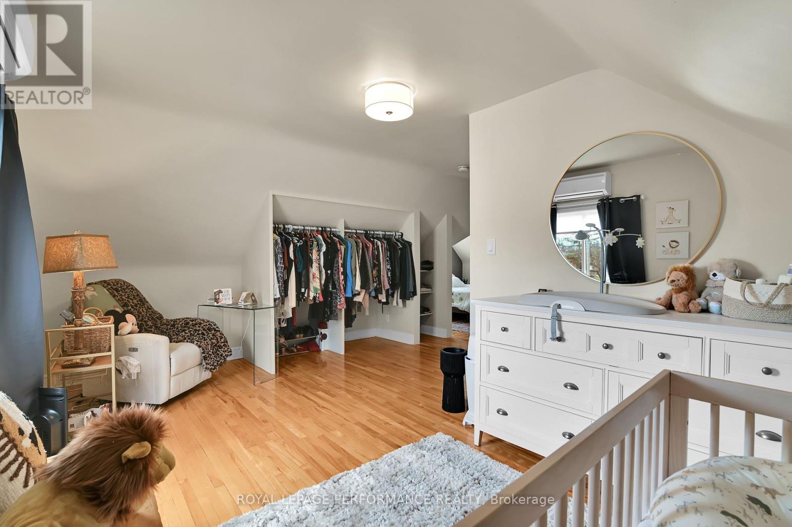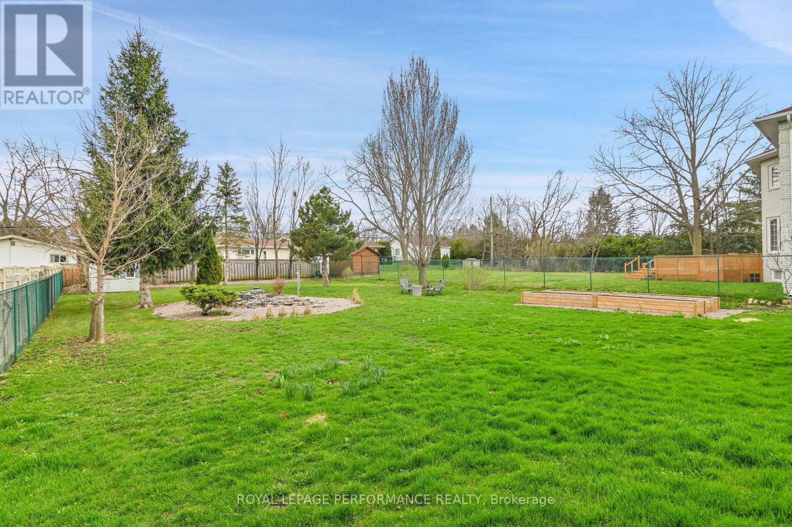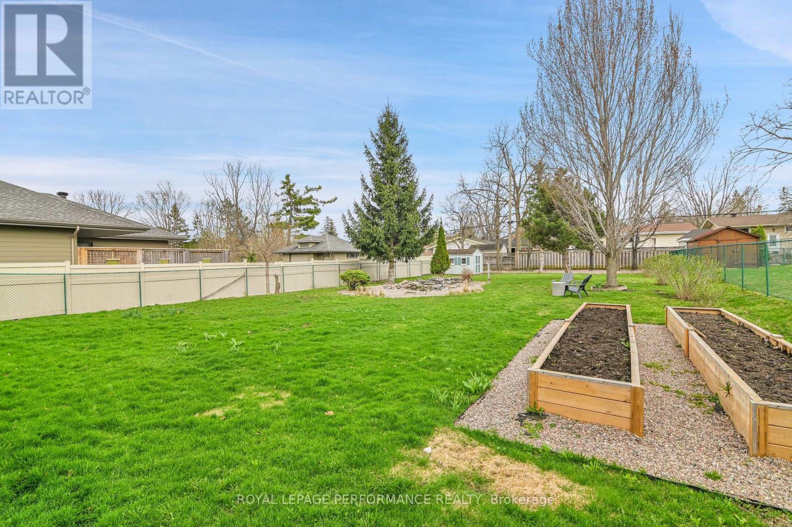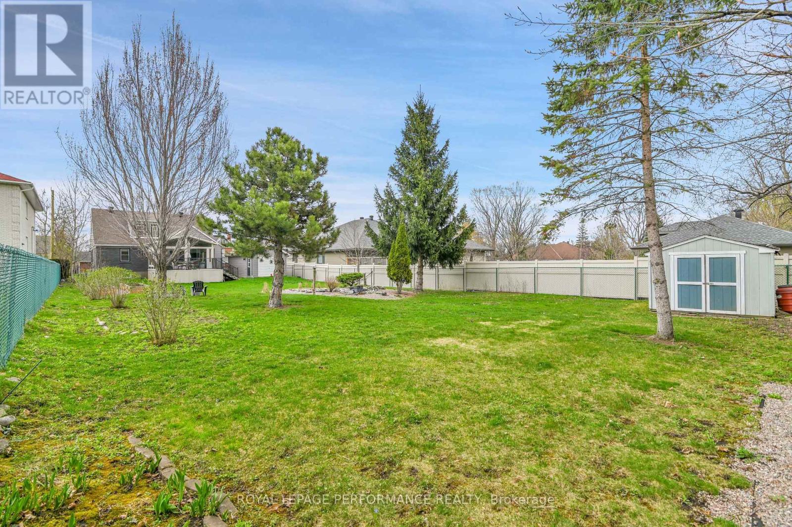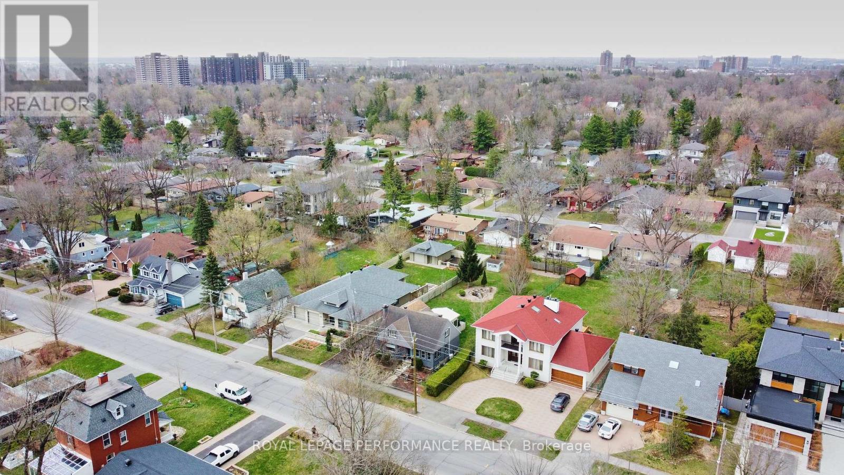3 卧室
3 浴室
1500 - 2000 sqft
壁炉
中央空调
风热取暖
$1,089,000
Completely renovated and full of charm, this stunning 1 1/2-storey home sits on an impressive 66 ft x 206 ft lot with incredible curb appeal and a thoughtfully redesigned interior. The main floor is bright and welcoming, featuring rich hardwood floors and a spacious living room with a cozy gas fireplace and a large bay window that floods the space with natural light. The custom-designed modern kitchen boasts sleek cabinetry, stone countertops, complimentary backsplash and thoughtful storage, all open to the dining area for easy entertaining. At the back of the home, the sunroom/family room is a true retreat with wraparound windows offering peaceful views of the lush backyard and fish pond- perfect for morning coffee, quiet evenings, or year-round relaxation. Two generous bedrooms and a full bath complete the main floor. Upstairs, the private primary suite impresses with its spacious layout, walk-in closet area, 4-piece ensuite, and cozy den. The partially finished basement includes a rec room, full bath, laundry, and abundant storage. With its perfect blend of indoor comfort and outdoor beauty, this home is a rare find. (id:44758)
房源概要
|
MLS® Number
|
X12114056 |
|
房源类型
|
民宅 |
|
社区名字
|
3606 - Alta Vista/Faircrest Heights |
|
总车位
|
3 |
详 情
|
浴室
|
3 |
|
地上卧房
|
3 |
|
总卧房
|
3 |
|
地下室进展
|
部分完成 |
|
地下室类型
|
全部完成 |
|
施工种类
|
独立屋 |
|
空调
|
中央空调 |
|
外墙
|
砖, 乙烯基壁板 |
|
壁炉
|
有 |
|
地基类型
|
水泥 |
|
供暖方式
|
天然气 |
|
供暖类型
|
压力热风 |
|
储存空间
|
2 |
|
内部尺寸
|
1500 - 2000 Sqft |
|
类型
|
独立屋 |
|
设备间
|
市政供水 |
车 位
土地
|
英亩数
|
无 |
|
污水道
|
Sanitary Sewer |
|
土地深度
|
205 Ft ,9 In |
|
土地宽度
|
66 Ft |
|
不规则大小
|
66 X 205.8 Ft |
房 间
| 楼 层 |
类 型 |
长 度 |
宽 度 |
面 积 |
|
二楼 |
主卧 |
5.78 m |
4.9 m |
5.78 m x 4.9 m |
|
二楼 |
衣帽间 |
4.98 m |
4.81 m |
4.98 m x 4.81 m |
|
二楼 |
浴室 |
3.05 m |
2.35 m |
3.05 m x 2.35 m |
|
Lower Level |
娱乐,游戏房 |
5.54 m |
3.73 m |
5.54 m x 3.73 m |
|
Lower Level |
浴室 |
2.22 m |
1.46 m |
2.22 m x 1.46 m |
|
Lower Level |
洗衣房 |
3.37 m |
2.68 m |
3.37 m x 2.68 m |
|
一楼 |
客厅 |
5.73 m |
4.78 m |
5.73 m x 4.78 m |
|
一楼 |
餐厅 |
5.42 m |
2.58 m |
5.42 m x 2.58 m |
|
一楼 |
厨房 |
5.28 m |
3.17 m |
5.28 m x 3.17 m |
|
一楼 |
Sunroom |
4.62 m |
4.09 m |
4.62 m x 4.09 m |
|
一楼 |
卧室 |
3.33 m |
2.43 m |
3.33 m x 2.43 m |
|
一楼 |
卧室 |
4.64 m |
2.62 m |
4.64 m x 2.62 m |
|
一楼 |
浴室 |
2.58 m |
1.77 m |
2.58 m x 1.77 m |
https://www.realtor.ca/real-estate/28237794/328-pleasant-park-road-ottawa-3606-alta-vistafaircrest-heights











