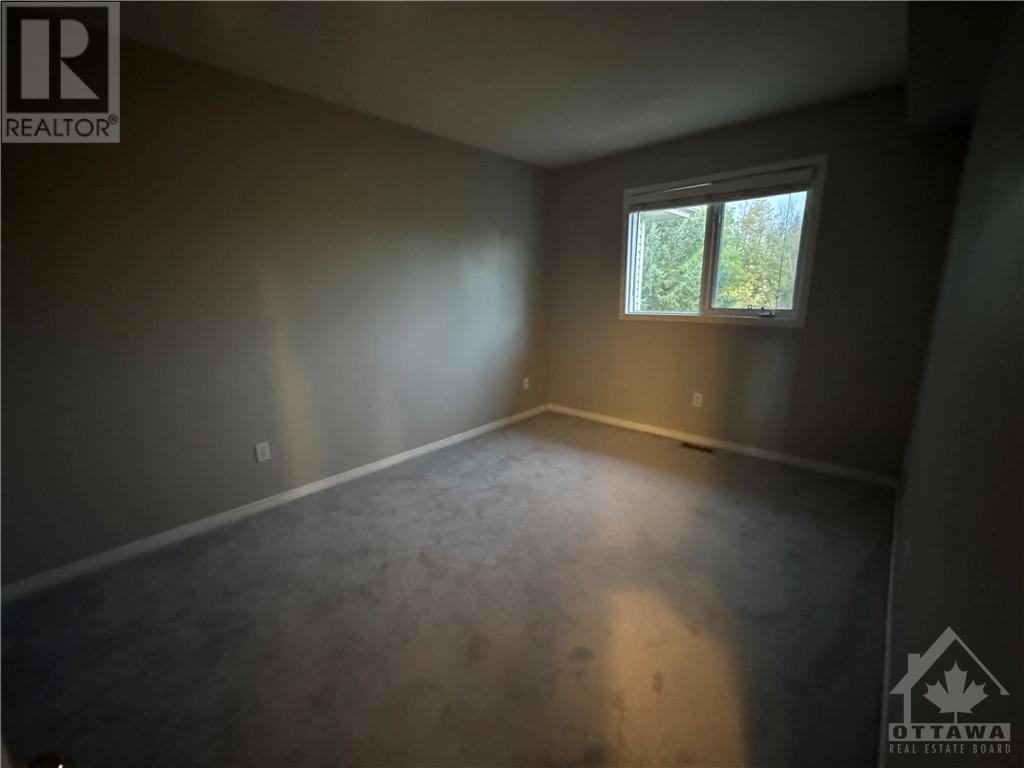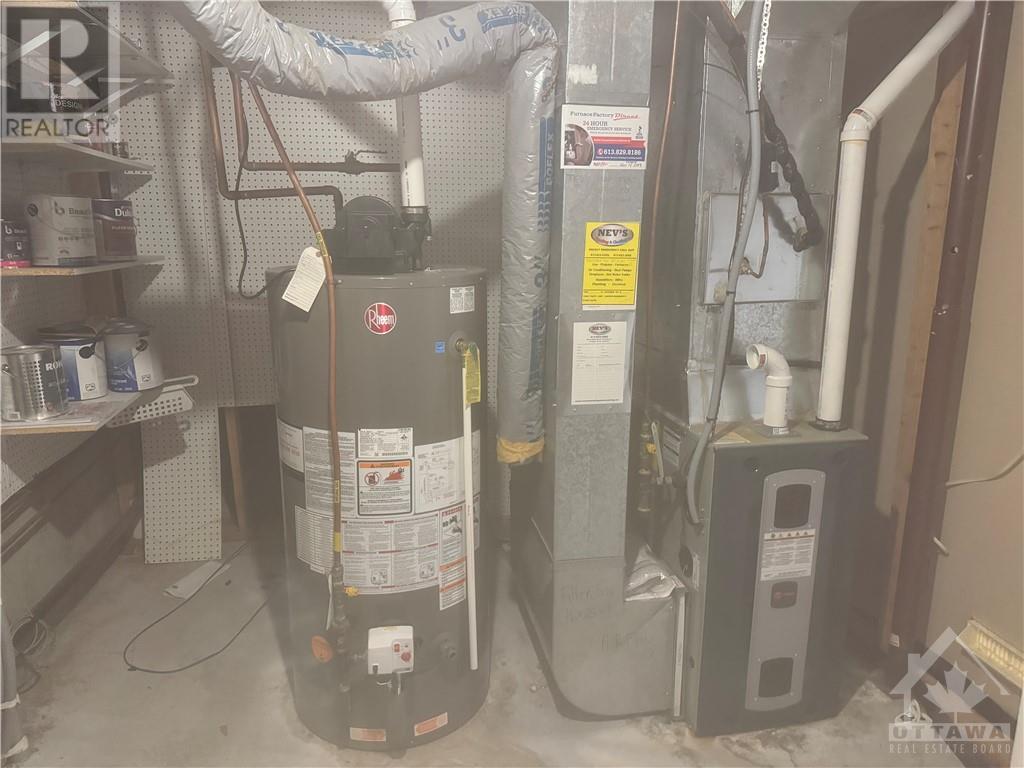3 卧室
2 浴室
中央空调
风热取暖
$425,900
Flooring: Carpet W/W & Mixed, Flooring: Laminate, Great starter home or investment opportunity. Three bed room town home in super location with short walk to shopping and schools. Easy access to highway 417 for commuters. Kitchen has ample cupboard and counter space. Dining Room has full wall cupboards and counter top. Open concept Living and Dining areas with access to fenced back yard with large deck. Half bath on main level and inside entry access from the 1 car attached garage. 3 Good sized bed rooms and 4 Piece main Bath all located on the second level. Basement has small finished recreation room plus and Office area as well. Storage provided in the Utility room. Gas furnace 2019. 24 Hours Irrevocable on all Offers. (id:44758)
房源概要
|
MLS® Number
|
X9522092 |
|
房源类型
|
民宅 |
|
临近地区
|
Mall |
|
社区名字
|
550 - Arnprior |
|
总车位
|
3 |
|
结构
|
Deck |
详 情
|
浴室
|
2 |
|
地上卧房
|
3 |
|
总卧房
|
3 |
|
赠送家电包括
|
烘干机, Hood 电扇, 微波炉, 冰箱, 炉子, 洗衣机 |
|
地下室进展
|
部分完成 |
|
地下室类型
|
全部完成 |
|
施工种类
|
附加的 |
|
空调
|
中央空调 |
|
外墙
|
砖 |
|
地基类型
|
混凝土 |
|
供暖方式
|
天然气 |
|
供暖类型
|
压力热风 |
|
储存空间
|
2 |
|
类型
|
联排别墅 |
|
设备间
|
市政供水 |
车 位
土地
|
英亩数
|
无 |
|
围栏类型
|
Fenced Yard |
|
污水道
|
Sanitary Sewer |
|
土地深度
|
98 Ft ,5 In |
|
土地宽度
|
20 Ft |
|
不规则大小
|
20.01 X 98.43 Ft ; 1 |
|
规划描述
|
Re12 |
房 间
| 楼 层 |
类 型 |
长 度 |
宽 度 |
面 积 |
|
二楼 |
主卧 |
3.25 m |
5.13 m |
3.25 m x 5.13 m |
|
二楼 |
卧室 |
2.87 m |
3.96 m |
2.87 m x 3.96 m |
|
二楼 |
卧室 |
2.97 m |
2.89 m |
2.97 m x 2.89 m |
|
二楼 |
浴室 |
2.94 m |
2.26 m |
2.94 m x 2.26 m |
|
地下室 |
设备间 |
2.74 m |
3.96 m |
2.74 m x 3.96 m |
|
地下室 |
娱乐,游戏房 |
4.74 m |
2.89 m |
4.74 m x 2.89 m |
|
地下室 |
Office |
2.38 m |
3.22 m |
2.38 m x 3.22 m |
|
一楼 |
浴室 |
1.6 m |
1.6 m |
1.6 m x 1.6 m |
|
一楼 |
厨房 |
2.36 m |
2.74 m |
2.36 m x 2.74 m |
|
一楼 |
餐厅 |
2.74 m |
2.61 m |
2.74 m x 2.61 m |
|
一楼 |
客厅 |
3.96 m |
2.74 m |
3.96 m x 2.74 m |
https://www.realtor.ca/real-estate/27510387/329-fairbrooke-court-arnprior-550-arnprior-550-arnprior




























