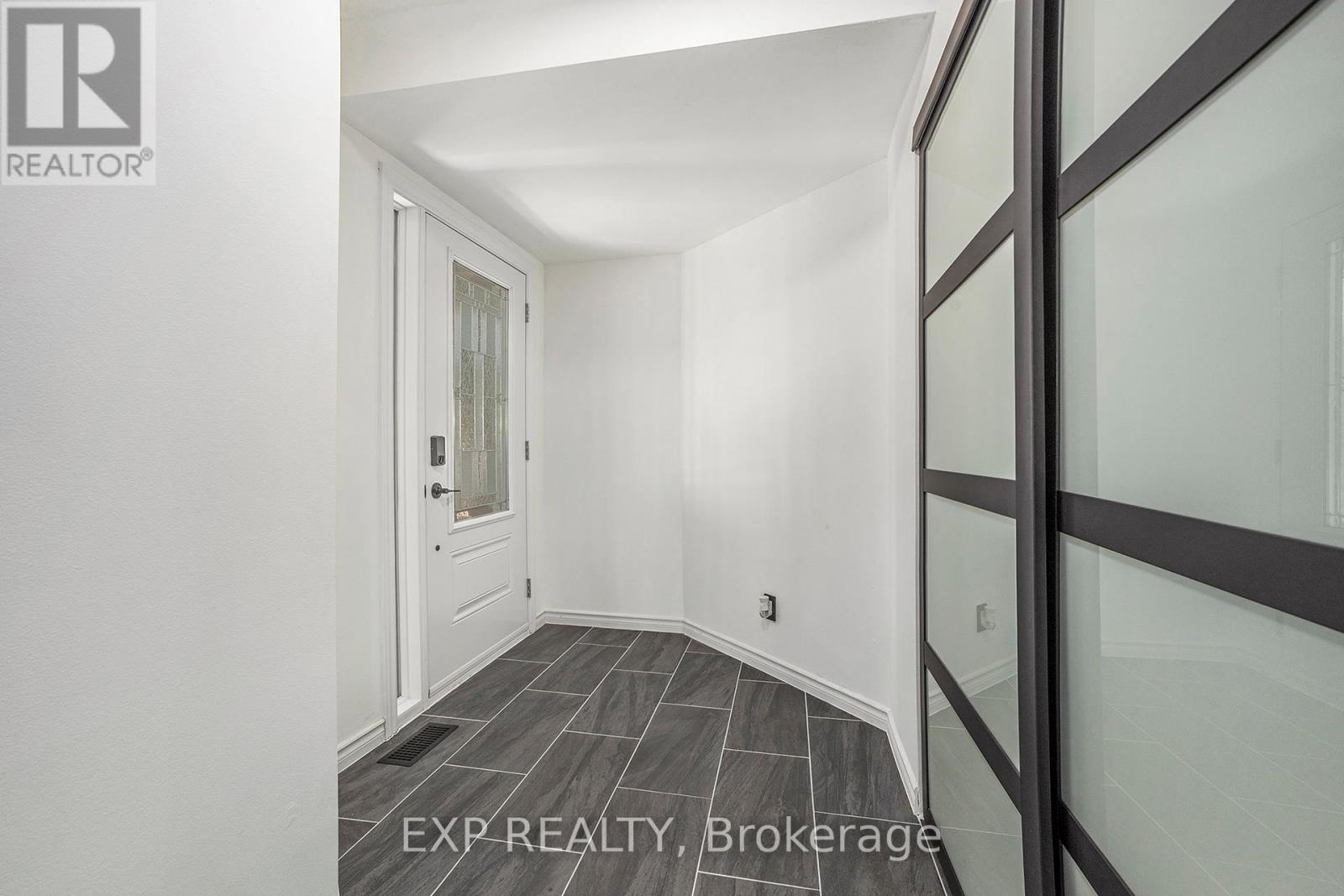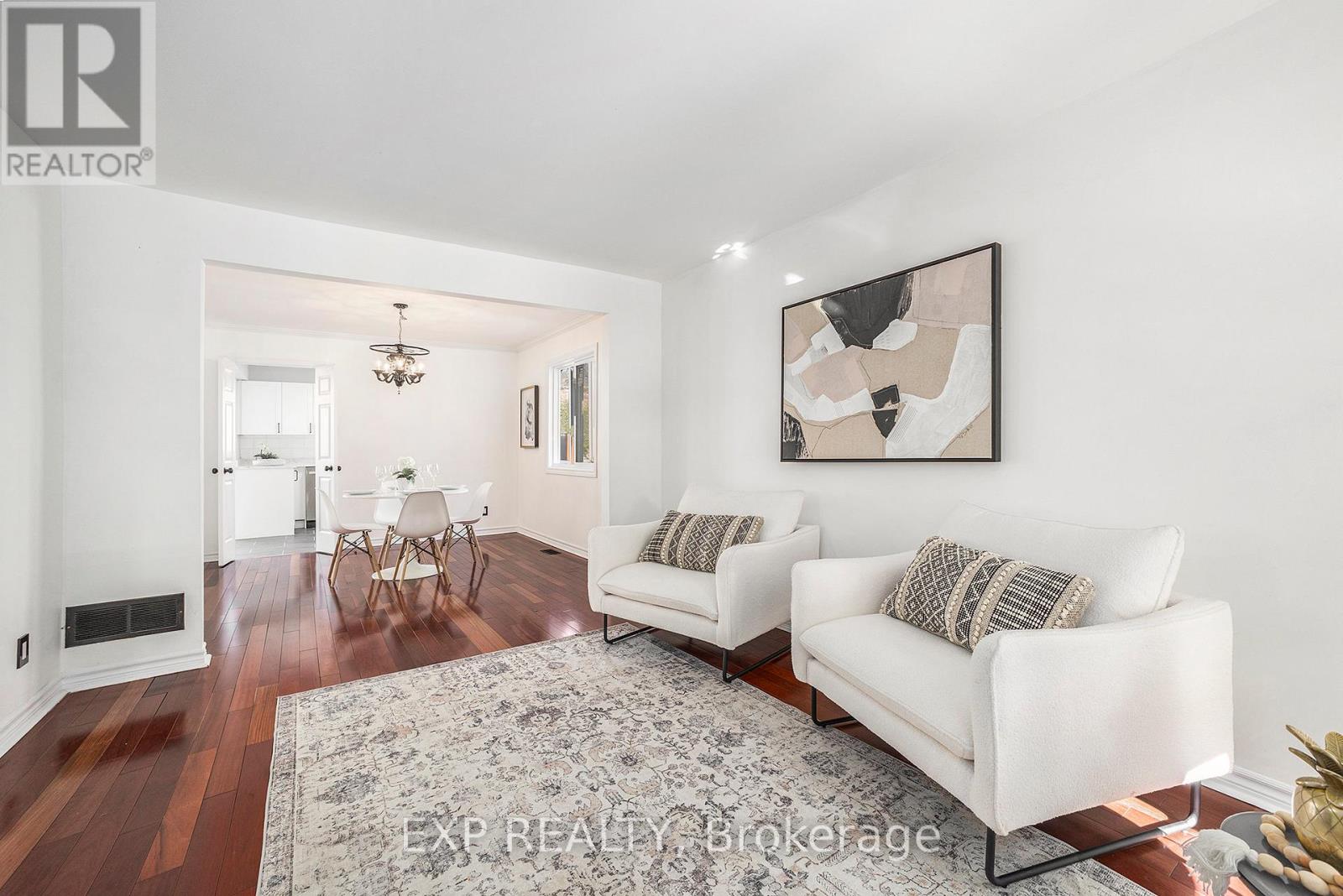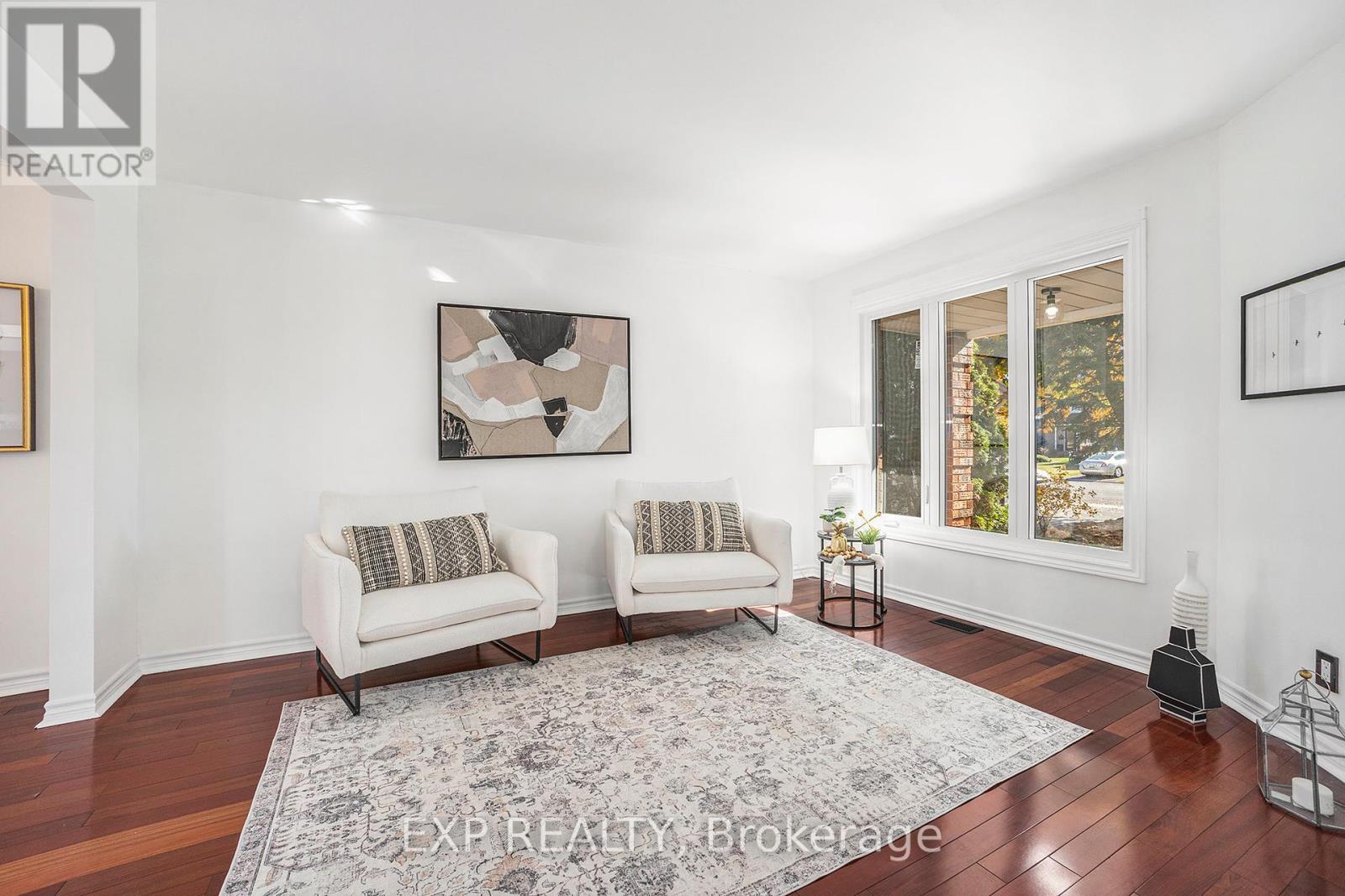4 卧室
3 浴室
2000 - 2500 sqft
壁炉
中央空调
风热取暖
$749,900
Elegant and Gorgeous 4 Bed Home in Bridlewood, Excellent Subdivision close to shopping, the best schools, restaurants, entertainment & easy access to transit and highways. Incredible floor plan offers two living rooms, a sitting room that opens up to the dining room, glorious family room with soaring cathedral ceilings, tons of natural light, gas fireplace and a brand new kitchen looking over the South facing fully fenced backyard, new kitchen cabinets, quartz countertops and stainless steel appliances including gas stove. Convenient Main floor laundry room. Some wear and tear on hardwood on 2nd floor bedrooms but repairable and cleaner than carpet! Primary bedroom with beautiful 4 piece bathroom, granite countertops and soaker tub, walk in closet, 3 more well sized bedrooms and another full bath with granite countertops and ceramic tiling in bath. Upgrades in 2024: ALL WINDOWS! Full Kitchen, Main floor hardwood, Main floor Tile, Foyer Closet, Paint, HWT ($27/mth). 2018 AC, 2014 Furnace, 2011 Roof. (id:44758)
房源概要
|
MLS® Number
|
X12016151 |
|
房源类型
|
民宅 |
|
社区名字
|
9004 - Kanata - Bridlewood |
|
总车位
|
6 |
详 情
|
浴室
|
3 |
|
地上卧房
|
4 |
|
总卧房
|
4 |
|
公寓设施
|
Fireplace(s) |
|
赠送家电包括
|
Garage Door Opener Remote(s), 洗碗机, 烘干机, Hood 电扇, 微波炉, 炉子, 洗衣机 |
|
地下室进展
|
部分完成 |
|
地下室类型
|
全部完成 |
|
施工种类
|
独立屋 |
|
空调
|
中央空调 |
|
外墙
|
砖 Facing |
|
壁炉
|
有 |
|
Fireplace Total
|
1 |
|
地基类型
|
混凝土浇筑 |
|
客人卫生间(不包含洗浴)
|
1 |
|
供暖方式
|
天然气 |
|
供暖类型
|
压力热风 |
|
储存空间
|
2 |
|
内部尺寸
|
2000 - 2500 Sqft |
|
类型
|
独立屋 |
|
设备间
|
市政供水 |
车 位
土地
|
英亩数
|
无 |
|
污水道
|
Sanitary Sewer |
|
土地深度
|
112 Ft ,10 In |
|
土地宽度
|
36 Ft ,3 In |
|
不规则大小
|
36.3 X 112.9 Ft |
|
规划描述
|
住宅 |
设备间
https://www.realtor.ca/real-estate/28017315/33-bridle-park-drive-ottawa-9004-kanata-bridlewood































