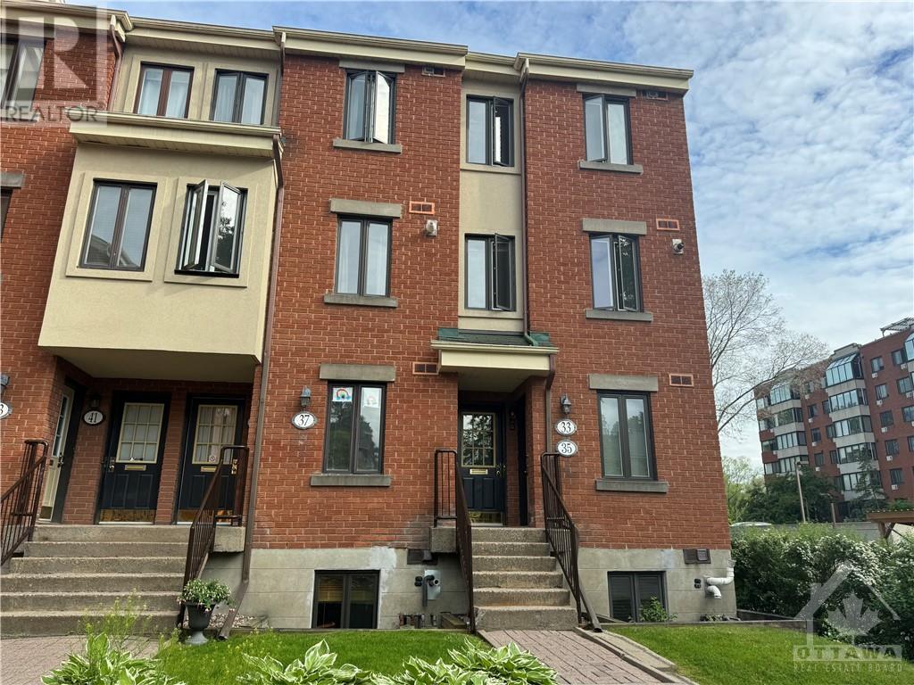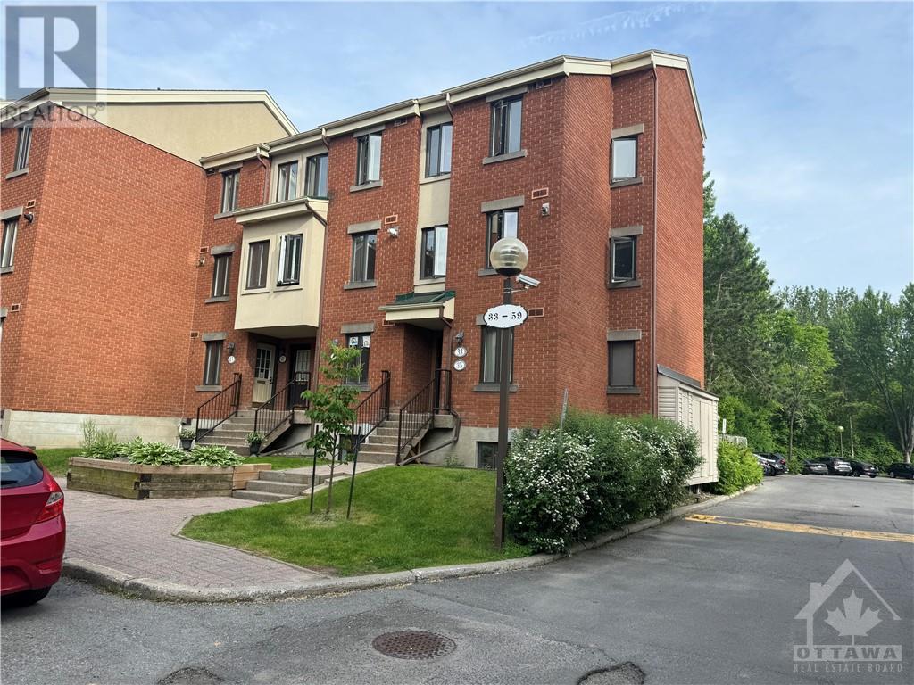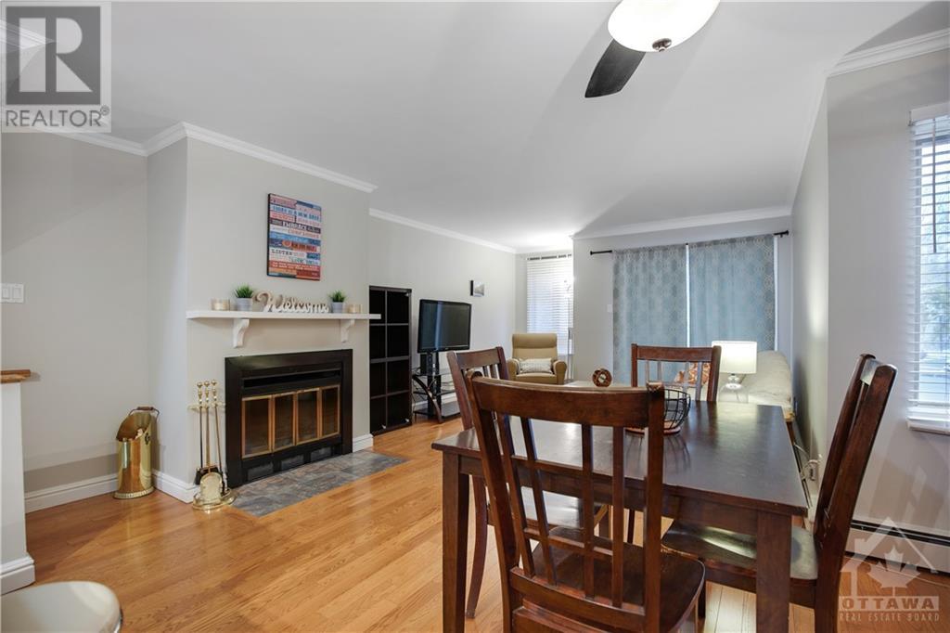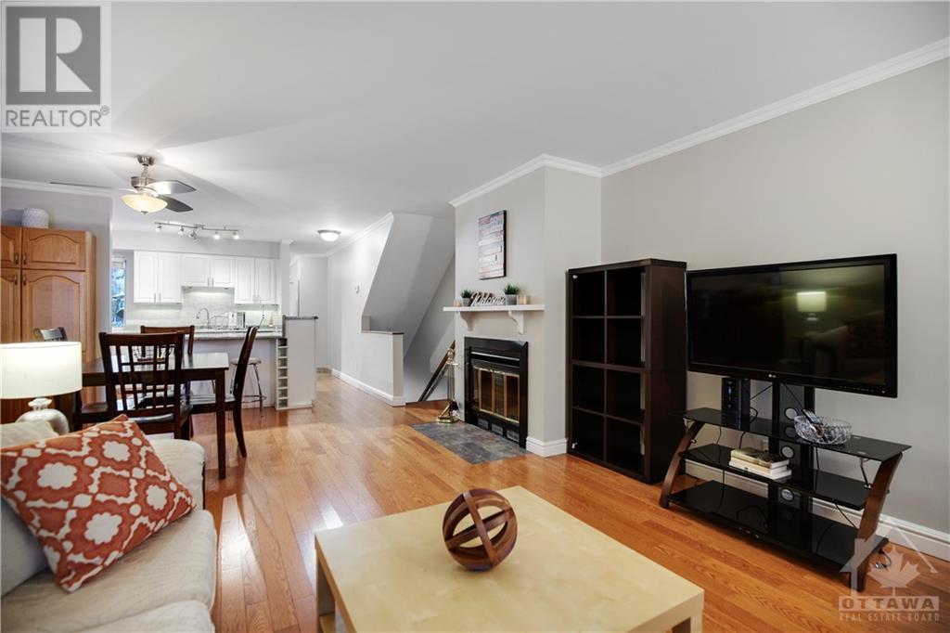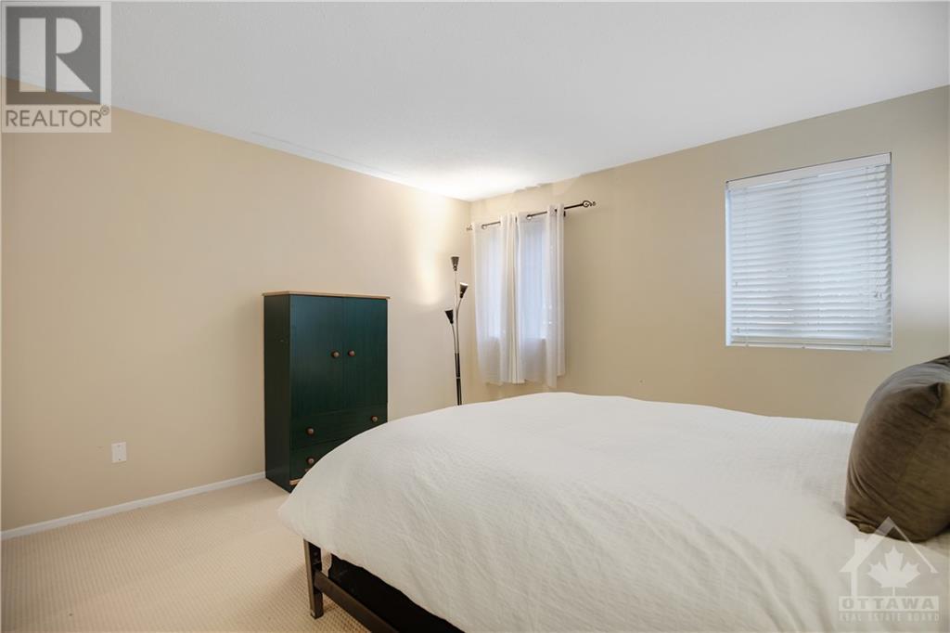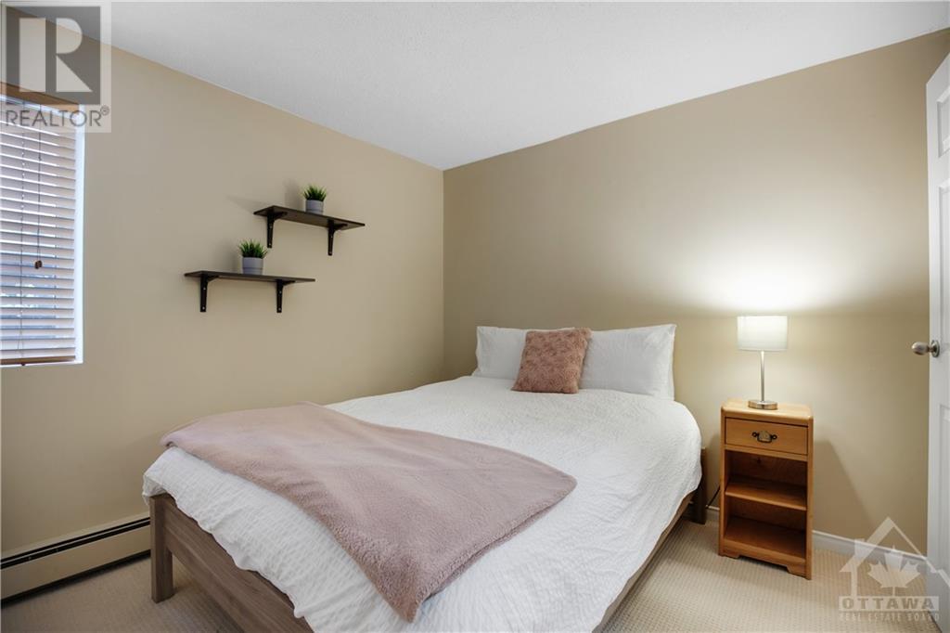33 Crispin Private Ottawa, Ontario K1K 2T7

$449,999管理费,Landscaping, Property Management, Waste Removal, Other, See Remarks
$351.38 每月
管理费,Landscaping, Property Management, Waste Removal, Other, See Remarks
$351.38 每月Welcome to this rarely available 3 bedroom end unit with 1.5 bathrooms and private back yard! Main level entrance offers a bright foyer with a closet and powder room. Open concept main level offering a spacious bright kitchen with working island breakfast bar, good counter space, wine rack, and great storage...make cooking at home and entertaining easy! Spacious dining area directly off the kitchen, wood burning fireplace, living room with large patio doors allowing direct access to fenced private back yard. Lower level offers a large size master bedroom with great closet spaces, 2 considerable sized bedrooms, and 1 full bathroom. 2 parking spaces included!! Close to transit, walking and bike paths and steps to the Ottawa River. Only minutes to downtown Ottawa! This sizeable 2 level home offers all the comforts while offering the bonus of low maintenance living! (id:44758)
房源概要
| MLS® Number | 1405682 |
| 房源类型 | 民宅 |
| 临近地区 | Manor Park |
| 附近的便利设施 | 公共交通, 购物 |
| 社区特征 | Family Oriented, Pets Allowed |
| 特征 | Cul-de-sac, 阳台 |
| 总车位 | 2 |
详 情
| 浴室 | 2 |
| 地下卧室 | 3 |
| 总卧房 | 3 |
| 公寓设施 | Laundry - In Suite |
| 赠送家电包括 | 冰箱, 洗碗机, 烘干机, 炉子, 洗衣机, Blinds |
| 地下室进展 | 已装修 |
| 地下室类型 | 全完工 |
| 施工日期 | 1987 |
| 施工种类 | Stacked |
| 空调 | 没有 |
| 外墙 | 砖 |
| 壁炉 | 有 |
| Fireplace Total | 1 |
| Flooring Type | Wall-to-wall Carpet, Hardwood, Tile |
| 地基类型 | 水泥 |
| 客人卫生间(不包含洗浴) | 1 |
| 供暖方式 | 天然气 |
| 供暖类型 | Hot Water Radiator Heat |
| 储存空间 | 2 |
| 类型 | 独立屋 |
| 设备间 | 市政供水 |
车 位
| Surfaced |
土地
| 英亩数 | 无 |
| 围栏类型 | Fenced Yard |
| 土地便利设施 | 公共交通, 购物 |
| 污水道 | 城市污水处理系统 |
| 规划描述 | 住宅 |
房 间
| 楼 层 | 类 型 | 长 度 | 宽 度 | 面 积 |
|---|---|---|---|---|
| Lower Level | 主卧 | 12'7" x 12'3" | ||
| Lower Level | 卧室 | 9'5" x 7'0" | ||
| Lower Level | 四件套浴室 | 9'6" x 5'4" | ||
| Lower Level | 卧室 | 10'6" x 9'9" | ||
| 一楼 | 门厅 | 10'1" x 6'0" | ||
| 一楼 | 两件套卫生间 | 5'10" x 3'1" | ||
| 一楼 | 厨房 | 13'1" x 9'1" | ||
| 一楼 | 餐厅 | 15'0" x 9'0" | ||
| 一楼 | 客厅 | 12'11" x 12'2" |
https://www.realtor.ca/real-estate/27252472/33-crispin-private-ottawa-manor-park


