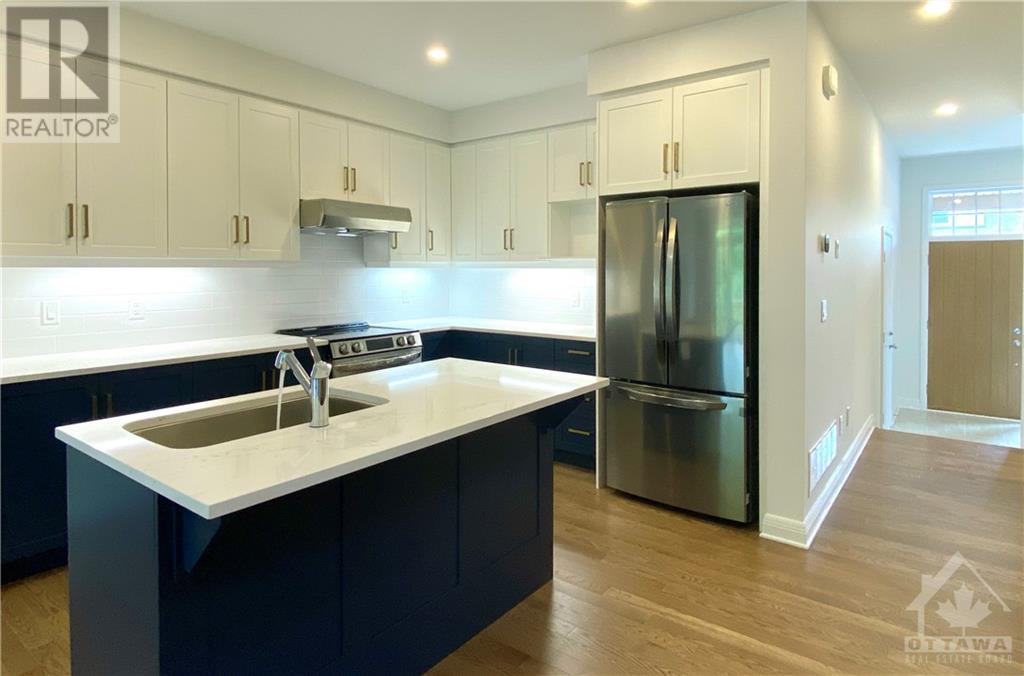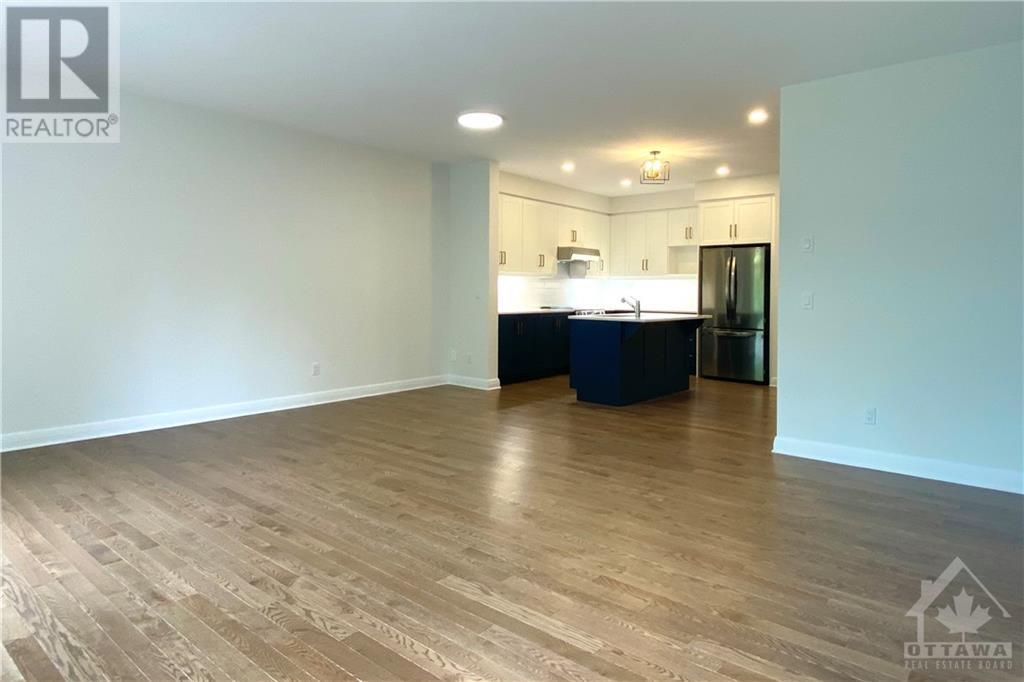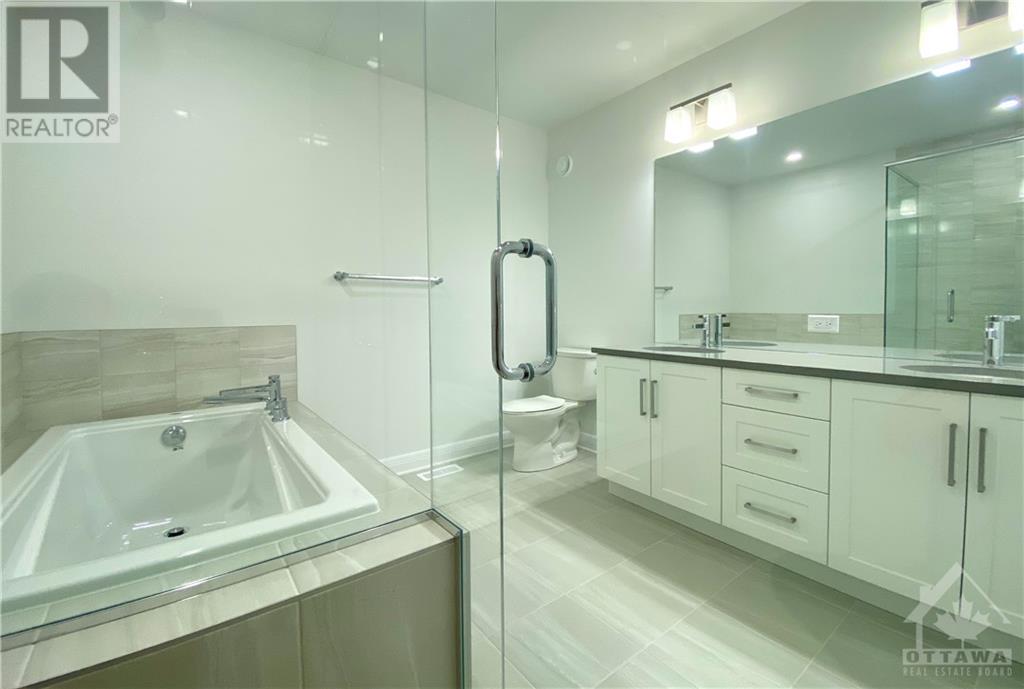3 卧室
3 浴室
壁炉
中央空调
风热取暖
$3,600 Monthly
Flooring: Tile, Deposit: 7200, Stunning freehold END-UNIT townhouse as part of the unique infill development called “Kinver Private” nestled in the established community of Bel Air Park. Built by Uniform to the highest quality, no rear neighbors backing to NCC green space. This BRAND NEW home features highly refined luxury with 3 BDRMs, 3 BATHs plus a partial finished basement. Main level boasts a luxurious open concept kitchen with quartz countertop and custom cabinetry. Upstairs, the large primary bedroom features a 5-piece en-suite, along with two other spacious BDRMs and a main bath. Located in close proximity to future LRT station, 417. Surrounded by NCC and multiuse pathway system. Established parks, schools, transit all nearby. Close to major employment hubs, Algonquin College, Queensway Carleton Hospital, City of Ottawa/Centrepointe. A unique location and rate opportunity to live in 'a new home' in this area central location. Snow removal & maintenance of the common area included. Move-in ready now., Flooring: Hardwood, Flooring: Carpet Wall To Wall (id:44758)
房源概要
|
MLS® Number
|
X9520502 |
|
房源类型
|
民宅 |
|
临近地区
|
BEL AIR PARK |
|
社区名字
|
5403 - Bel Air Heights |
|
附近的便利设施
|
公园 |
|
特征
|
Cul-de-sac, 树木繁茂的地区 |
|
总车位
|
2 |
详 情
|
浴室
|
3 |
|
地上卧房
|
3 |
|
总卧房
|
3 |
|
公寓设施
|
Visitor Parking, Fireplace(s) |
|
赠送家电包括
|
洗碗机, 烘干机, Hood 电扇, 冰箱, 炉子, 洗衣机 |
|
地下室进展
|
部分完成 |
|
地下室类型
|
全部完成 |
|
施工种类
|
附加的 |
|
空调
|
中央空调 |
|
外墙
|
砖, 乙烯基壁板 |
|
壁炉
|
有 |
|
Fireplace Total
|
1 |
|
供暖方式
|
天然气 |
|
供暖类型
|
压力热风 |
|
储存空间
|
2 |
|
类型
|
联排别墅 |
|
设备间
|
市政供水 |
车 位
土地
|
英亩数
|
无 |
|
土地便利设施
|
公园 |
|
污水道
|
Sanitary Sewer |
|
规划描述
|
住宅 |
房 间
| 楼 层 |
类 型 |
长 度 |
宽 度 |
面 积 |
|
二楼 |
卧室 |
5.68 m |
2.81 m |
5.68 m x 2.81 m |
|
二楼 |
卧室 |
3.7 m |
2.92 m |
3.7 m x 2.92 m |
|
二楼 |
主卧 |
5.84 m |
3.78 m |
5.84 m x 3.78 m |
|
二楼 |
浴室 |
2.81 m |
2.81 m |
2.81 m x 2.81 m |
|
二楼 |
其它 |
1.57 m |
1.06 m |
1.57 m x 1.06 m |
|
二楼 |
洗衣房 |
1.6 m |
1.57 m |
1.6 m x 1.57 m |
|
二楼 |
浴室 |
2.81 m |
1.49 m |
2.81 m x 1.49 m |
|
地下室 |
娱乐,游戏房 |
5.63 m |
5.33 m |
5.63 m x 5.33 m |
|
一楼 |
门厅 |
2.64 m |
2 m |
2.64 m x 2 m |
|
一楼 |
浴室 |
1.57 m |
1.44 m |
1.57 m x 1.44 m |
|
一楼 |
厨房 |
3.42 m |
3.25 m |
3.42 m x 3.25 m |
|
一楼 |
客厅 |
5.84 m |
5.79 m |
5.84 m x 5.79 m |
https://www.realtor.ca/real-estate/27450874/33-kinver-ottawa-5403-bel-air-heights


































