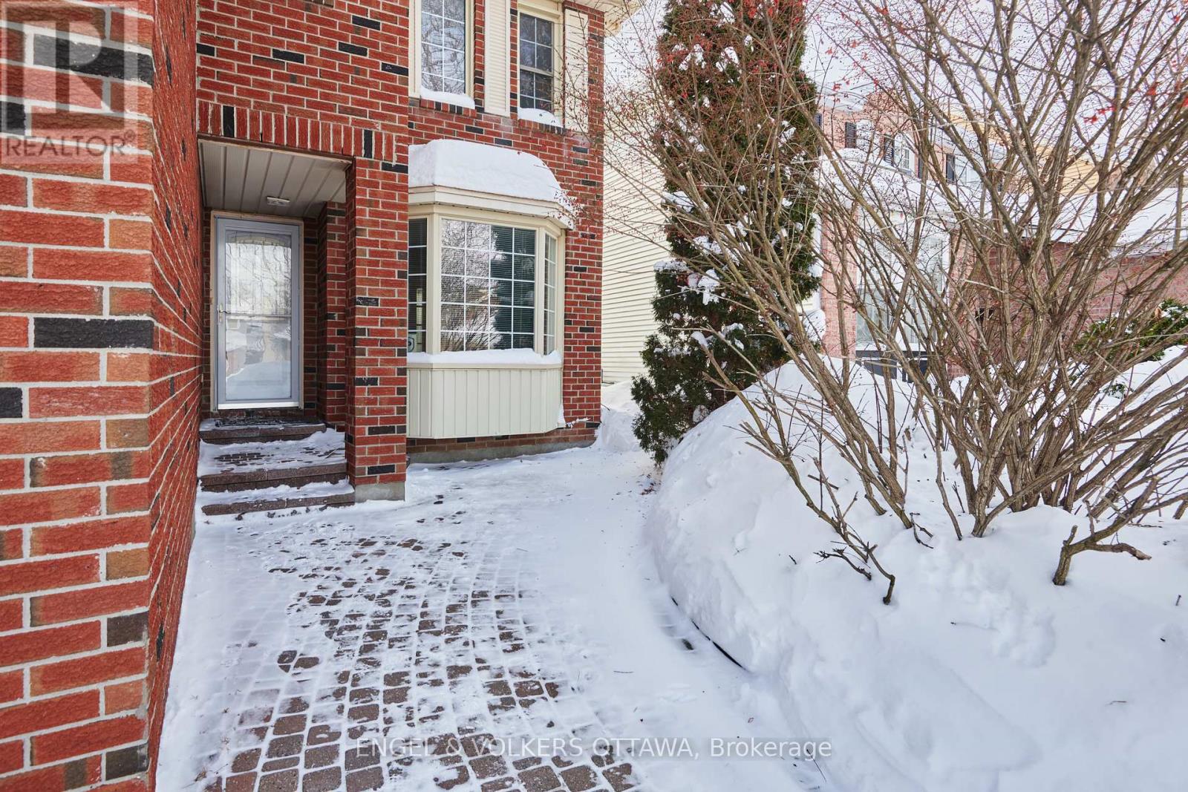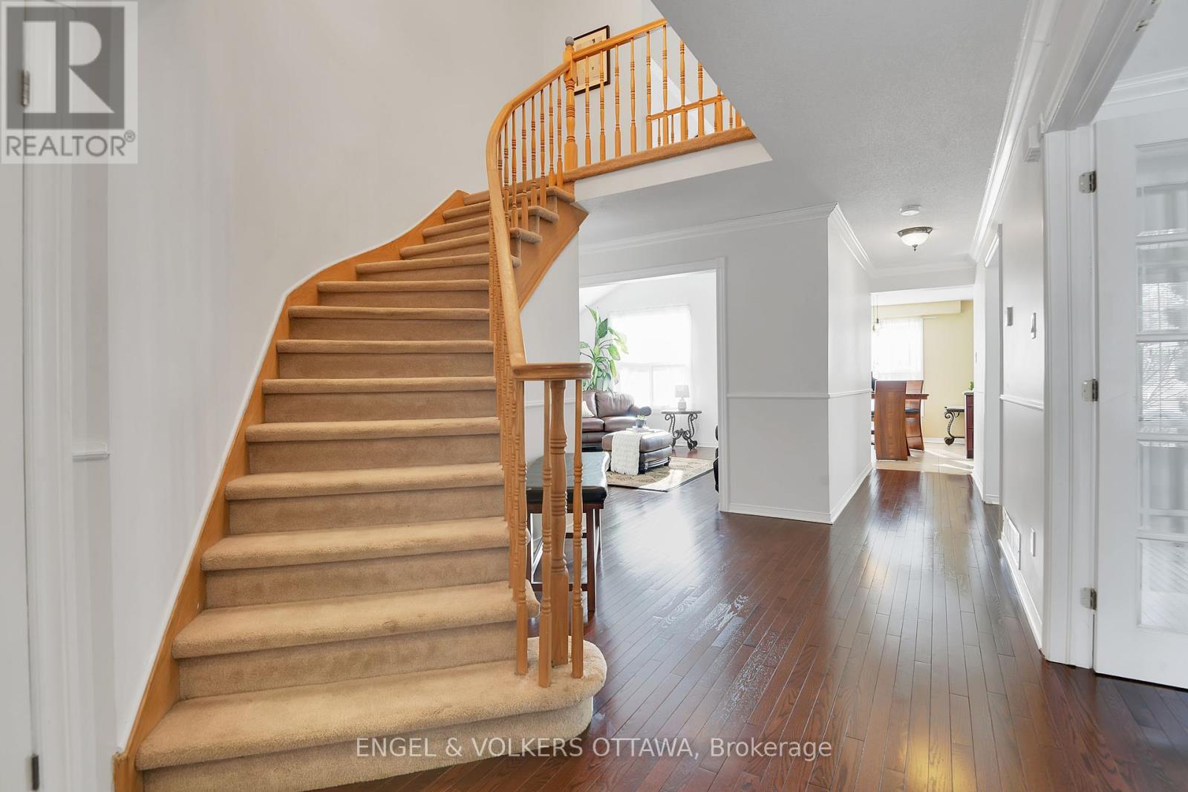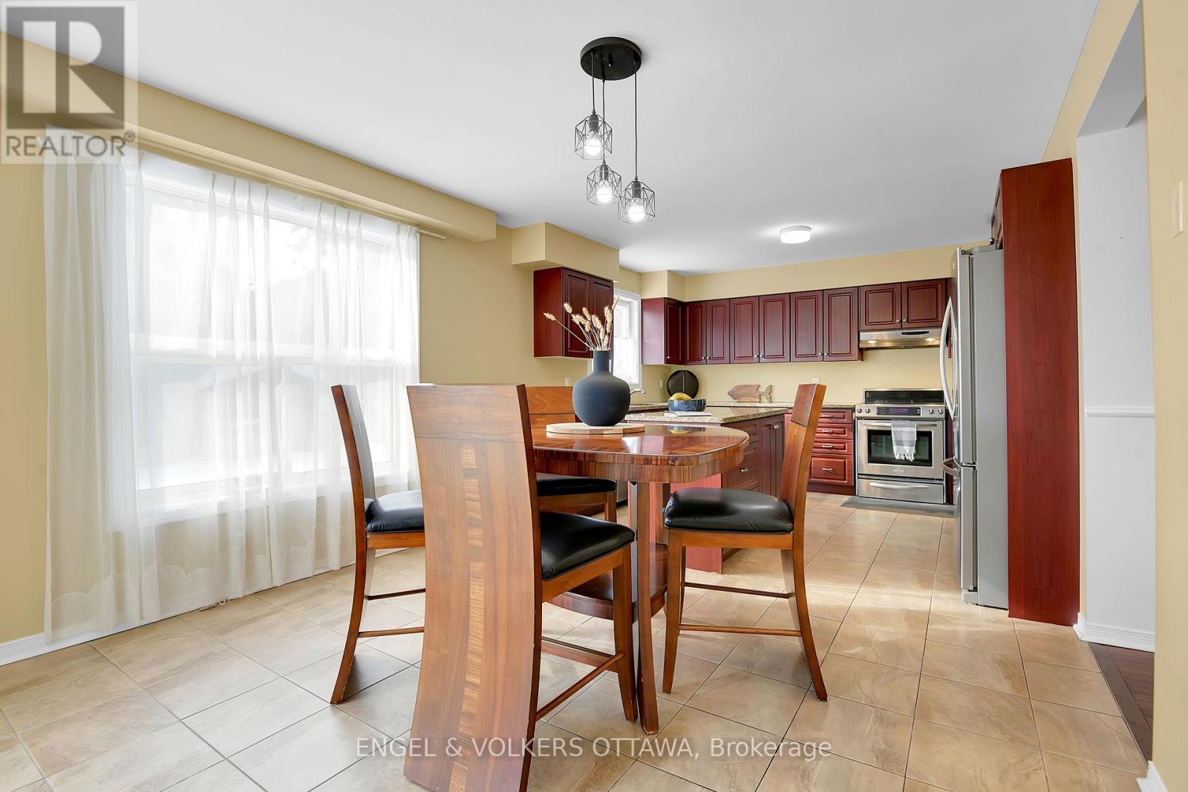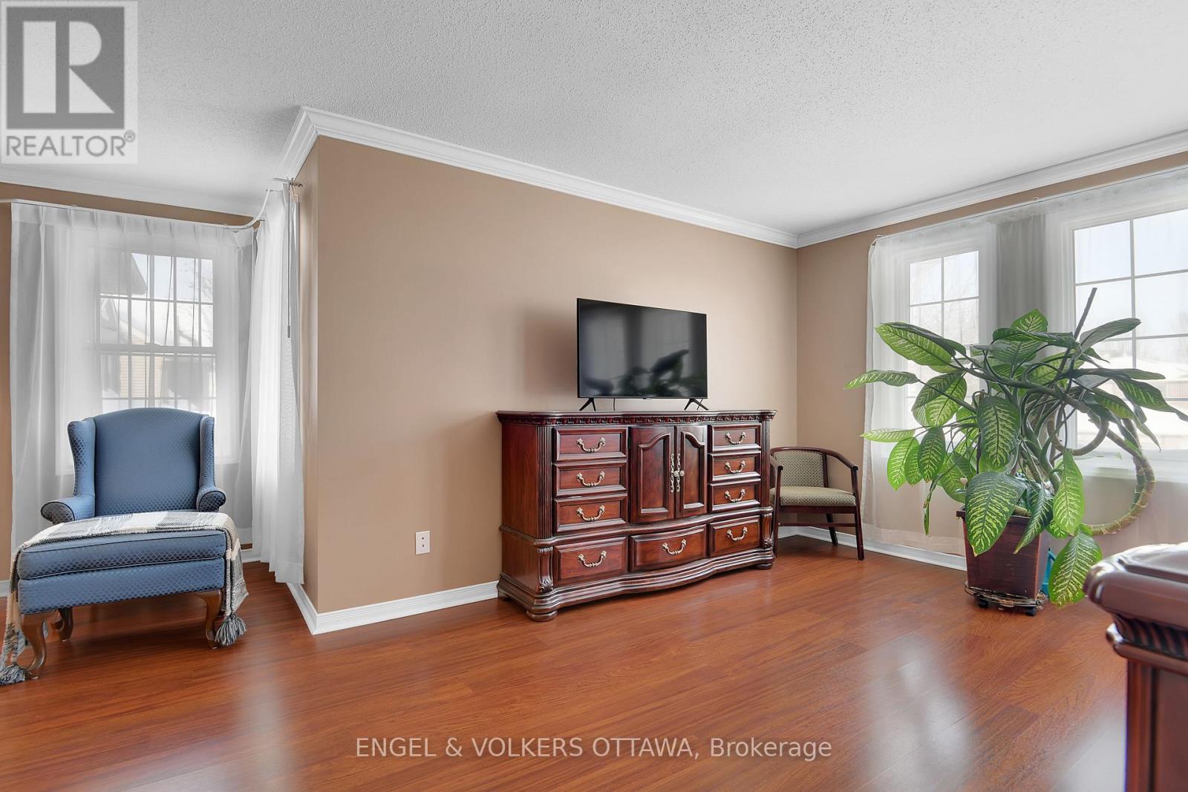4 卧室
3 浴室
壁炉
中央空调
风热取暖
$875,000
This home was built in a time of function and quality construction. Main level offers gorgeous hardwood floors spanning from living to dining room via classic french doors. Renovated (2013) eat-in kitchen with granite counters, SS appliances, and a lovely large island for cooking and entertaining. The family room is the heart of the home, with vaulted ceilings giving character among the cozy fireplace. Upstairs, a stunning spiral staircase leads to four generously sized bedrooms, separated by lovely open hallways. The XL primary bedroom with 4 windows, sitting area, walk-through closet, and 5-piece ensuite is a rarity. The open concept finished basement offers tons of space for a gym/theatre room/rec space. Outdoors, you will find a fully fenced (2024) yard ready for summer BBQ's with family and friends. Morgan's grant is close to all amenities, including the Richcraft Rec Centre, golf courses, shopping centres, recreation/playgrounds, trails, high tech sector, and DND Headquarters. BONUS: Roof 2023, Windows 2013, Flooring 2013, HVAC 2013. (id:44758)
房源概要
|
MLS® Number
|
X11985159 |
|
房源类型
|
民宅 |
|
社区名字
|
9008 - Kanata - Morgan's Grant/South March |
|
特征
|
Lane |
|
总车位
|
6 |
详 情
|
浴室
|
3 |
|
地上卧房
|
4 |
|
总卧房
|
4 |
|
公寓设施
|
Fireplace(s) |
|
赠送家电包括
|
洗碗机, 烘干机, Hood 电扇, 冰箱, 炉子, 洗衣机 |
|
地下室进展
|
已装修 |
|
地下室类型
|
全完工 |
|
施工种类
|
独立屋 |
|
空调
|
中央空调 |
|
外墙
|
砖, 乙烯基壁板 |
|
壁炉
|
有 |
|
Fireplace Total
|
1 |
|
地基类型
|
混凝土 |
|
客人卫生间(不包含洗浴)
|
1 |
|
供暖方式
|
天然气 |
|
供暖类型
|
压力热风 |
|
储存空间
|
2 |
|
类型
|
独立屋 |
|
设备间
|
市政供水 |
车 位
土地
|
英亩数
|
无 |
|
污水道
|
Sanitary Sewer |
|
土地深度
|
119 Ft ,9 In |
|
土地宽度
|
40 Ft |
|
不规则大小
|
40.03 X 119.75 Ft |
房 间
| 楼 层 |
类 型 |
长 度 |
宽 度 |
面 积 |
|
二楼 |
卧室 |
6.5 m |
4.9 m |
6.5 m x 4.9 m |
|
二楼 |
第二卧房 |
3.65 m |
3.35 m |
3.65 m x 3.35 m |
|
二楼 |
第三卧房 |
3.35 m |
3.35 m |
3.35 m x 3.35 m |
|
二楼 |
Bedroom 4 |
4.11 m |
3.65 m |
4.11 m x 3.65 m |
|
地下室 |
娱乐,游戏房 |
11.68 m |
5.94 m |
11.68 m x 5.94 m |
|
一楼 |
餐厅 |
3.65 m |
3.35 m |
3.65 m x 3.35 m |
|
一楼 |
家庭房 |
4.97 m |
4.26 m |
4.97 m x 4.26 m |
|
一楼 |
厨房 |
3.96 m |
3.04 m |
3.96 m x 3.04 m |
|
一楼 |
洗衣房 |
2.28 m |
2.54 m |
2.28 m x 2.54 m |
|
一楼 |
客厅 |
4.87 m |
3.35 m |
4.87 m x 3.35 m |
|
一楼 |
家庭房 |
4.97 m |
4.26 m |
4.97 m x 4.26 m |
https://www.realtor.ca/real-estate/27944986/33-morgans-grant-way-ottawa-9008-kanata-morgans-grantsouth-march

































