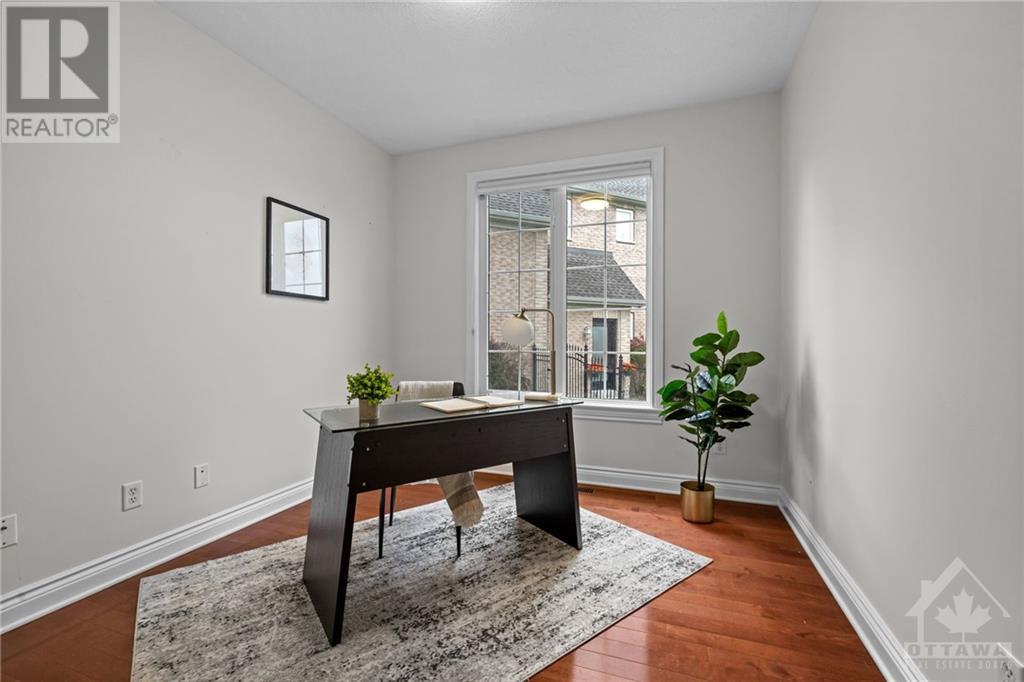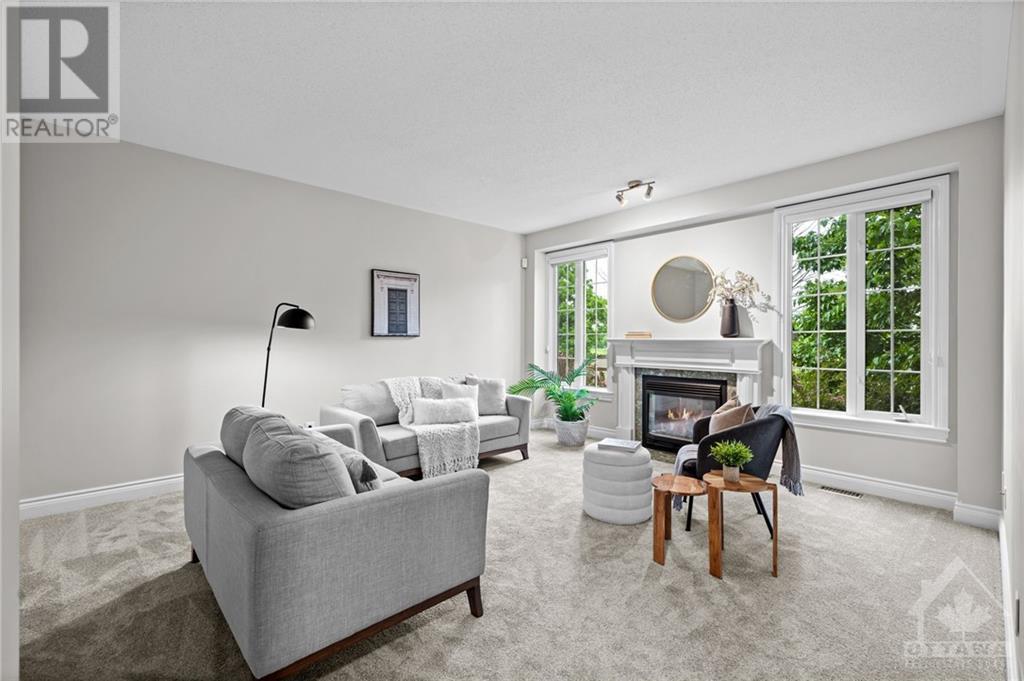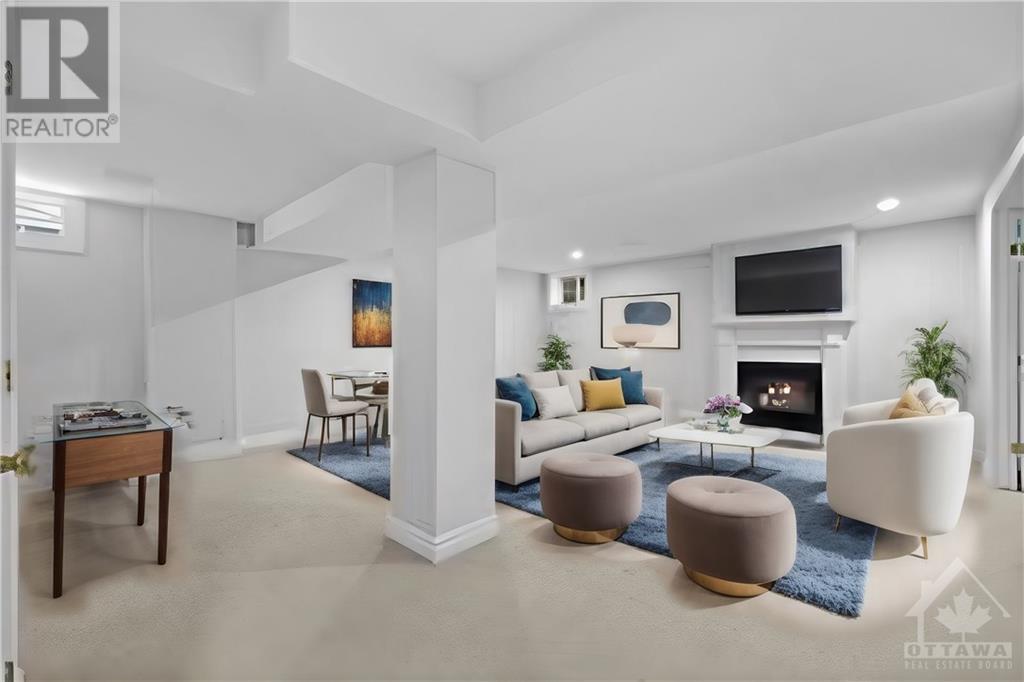5 卧室
4 浴室
壁炉
中央空调
风热取暖
$4,950 Monthly
Nestled serenely against the backdrop of the Stonebridge Golf Course, this exquisite 4 + 1 bed, 4-bath home embodies luxury living.. As you step through the front door, you're greeted by a seamless blend of elegance and comfort, with sprawling living spaces adorned with large windows inviting abundant natural light. First floor beautifully appointed with formal living room as well as family room & dining room. Main floor office ideal for work from home. Eat in kitchen with plenty of cupboard space & granite counters over looking the beautiful backyard. Convenient main floor laundry with access to the double car garage. Second level primary bedroom with walk in closet & ensuite with double sinks, separate tub & shower. 3 additional good sized bedrooms and family bath. Fully finished basement with full bedroom, bathroom as well as family room. With its unparalleled location and unparalleled amenities, this home offers a lifestyle of luxury and leisure. Some photos are virtually staged. (id:44758)
房源概要
|
MLS® Number
|
1409066 |
|
房源类型
|
民宅 |
|
临近地区
|
Stonebridge |
|
附近的便利设施
|
近高尔夫球场, Recreation Nearby, 购物, Water Nearby |
|
总车位
|
5 |
详 情
|
浴室
|
4 |
|
地上卧房
|
4 |
|
地下卧室
|
1 |
|
总卧房
|
5 |
|
公寓设施
|
Laundry - In Suite |
|
赠送家电包括
|
冰箱, 洗碗机, 烘干机, 炉子, 洗衣机 |
|
地下室进展
|
已装修 |
|
地下室类型
|
全完工 |
|
施工日期
|
2001 |
|
施工种类
|
独立屋 |
|
空调
|
中央空调 |
|
外墙
|
石, Siding |
|
壁炉
|
有 |
|
Fireplace Total
|
2 |
|
Flooring Type
|
Wall-to-wall Carpet, Hardwood, Tile |
|
客人卫生间(不包含洗浴)
|
1 |
|
供暖方式
|
天然气 |
|
供暖类型
|
压力热风 |
|
储存空间
|
2 |
|
类型
|
独立屋 |
|
设备间
|
市政供水 |
车 位
土地
|
英亩数
|
无 |
|
土地便利设施
|
近高尔夫球场, Recreation Nearby, 购物, Water Nearby |
|
污水道
|
城市污水处理系统 |
|
土地深度
|
101 Ft ,7 In |
|
土地宽度
|
45 Ft |
|
不规则大小
|
45.04 Ft X 101.57 Ft (irregular Lot) |
|
规划描述
|
住宅 |
房 间
| 楼 层 |
类 型 |
长 度 |
宽 度 |
面 积 |
|
二楼 |
主卧 |
|
|
15'10" x 15'1" |
|
二楼 |
5pc Ensuite Bath |
|
|
11'5" x 11'1" |
|
二楼 |
其它 |
|
|
11'5" x 6'4" |
|
二楼 |
卧室 |
|
|
15'7" x 14'5" |
|
二楼 |
卧室 |
|
|
12'10" x 11'9" |
|
二楼 |
卧室 |
|
|
16'7" x 12'4" |
|
二楼 |
5pc Bathroom |
|
|
10'1" x 7'3" |
|
Lower Level |
娱乐室 |
|
|
24'1" x 17'5" |
|
Lower Level |
卧室 |
|
|
16'9" x 12'10" |
|
Lower Level |
其它 |
|
|
14'8" x 4'8" |
|
Lower Level |
四件套浴室 |
|
|
10'1" x 5'4" |
|
Lower Level |
设备间 |
|
|
24'1" x 12'9" |
|
一楼 |
客厅 |
|
|
15'7" x 14'5" |
|
一楼 |
餐厅 |
|
|
14'2" x 11'9" |
|
一楼 |
厨房 |
|
|
15'3" x 11'7" |
|
一楼 |
Eating Area |
|
|
15'3" x 9'8" |
|
一楼 |
Office |
|
|
11'1" x 9'10" |
|
一楼 |
家庭房 |
|
|
16'11" x 14'10" |
|
一楼 |
Partial Bathroom |
|
|
5'7" x 4'8" |
|
一楼 |
洗衣房 |
|
|
11'6" x 6'2" |
https://www.realtor.ca/real-estate/27341021/33-silverthorn-court-ottawa-stonebridge


































